Project Reveal: Cali Girl Blue Renovation in Lakeview
December 16, 2021
A California modern home… in the heart of Chicago? This is a project we’ve been working hard on lately for a sweet couple that hails from San Diego, and we’re thrilled to make the big reveal today.
Make no mistake: We love sharing details of our projects with you on Instagram. Yet there’s so much more happening behind the scenes of each design that can’t be encapsulated into squares or Stories. That’s why we’re introducing a new series on the blog focused on project reveals, where we’ll share even more details behind some of our favorites to help inspire your next design project.
California Modern Home Renovation Details
The project we dubbed “Cali Girl Blue” was a gut renovation to a San Diego couple’s 4-bed, 3.5-bath single-family Lakeview home built in 1888. Modernizing the 133-year-old house while maintaining its integrity as a historic home was a challenge we were happy to take on.
5 Words
We ask all our clients to describe their style in this way ahead of starting a project. For Cali Girl Blue, those words were:
Classic, Clean, Coastal, Functional, Airy
Scope
We were tasked with design and build details for the entire first floor (entry, kitchen, butler’s pantry, living room, powder bath, mudroom and family room), plus the upstairs landing and primary bath upstairs.
Biggest Challenge
Moving from California to Chicago meant a wardrobe shift for the homeowners (hello, heavy coats and boots; goodbye, flip-flops) — and implored a home layout to match. They wanted to create an area off the back door that could serve as a collection area for winter accessories. But, they were concerned about having enough space to build out a mudroom without losing square footage in the kitchen.
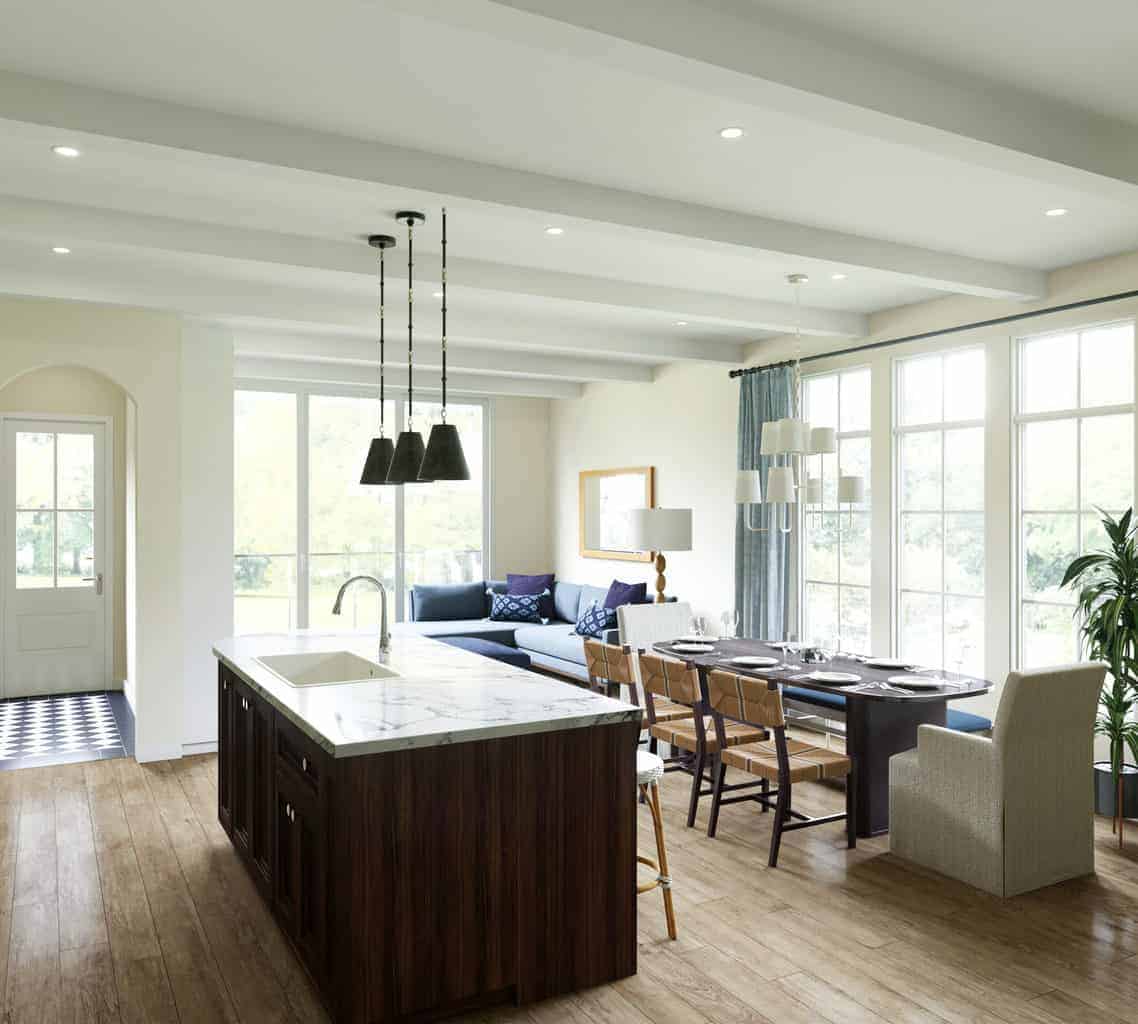
A 3-D rendering of the kitchen helped homeowners visualize the new floor plan.
To demonstrate how we could fit the kitchen, mudroom, family room and dining room all in the back of the house — and also add beams to the kitchen — we created a 3-D rendering, above. (This is a perk of working with an interior designer that can help make it easier to visualize your design!) Ultimately, we ended up swapping in darker flooring and lighter oak cabinetry, but it was enough to help the homeowners see how their space would all come together.
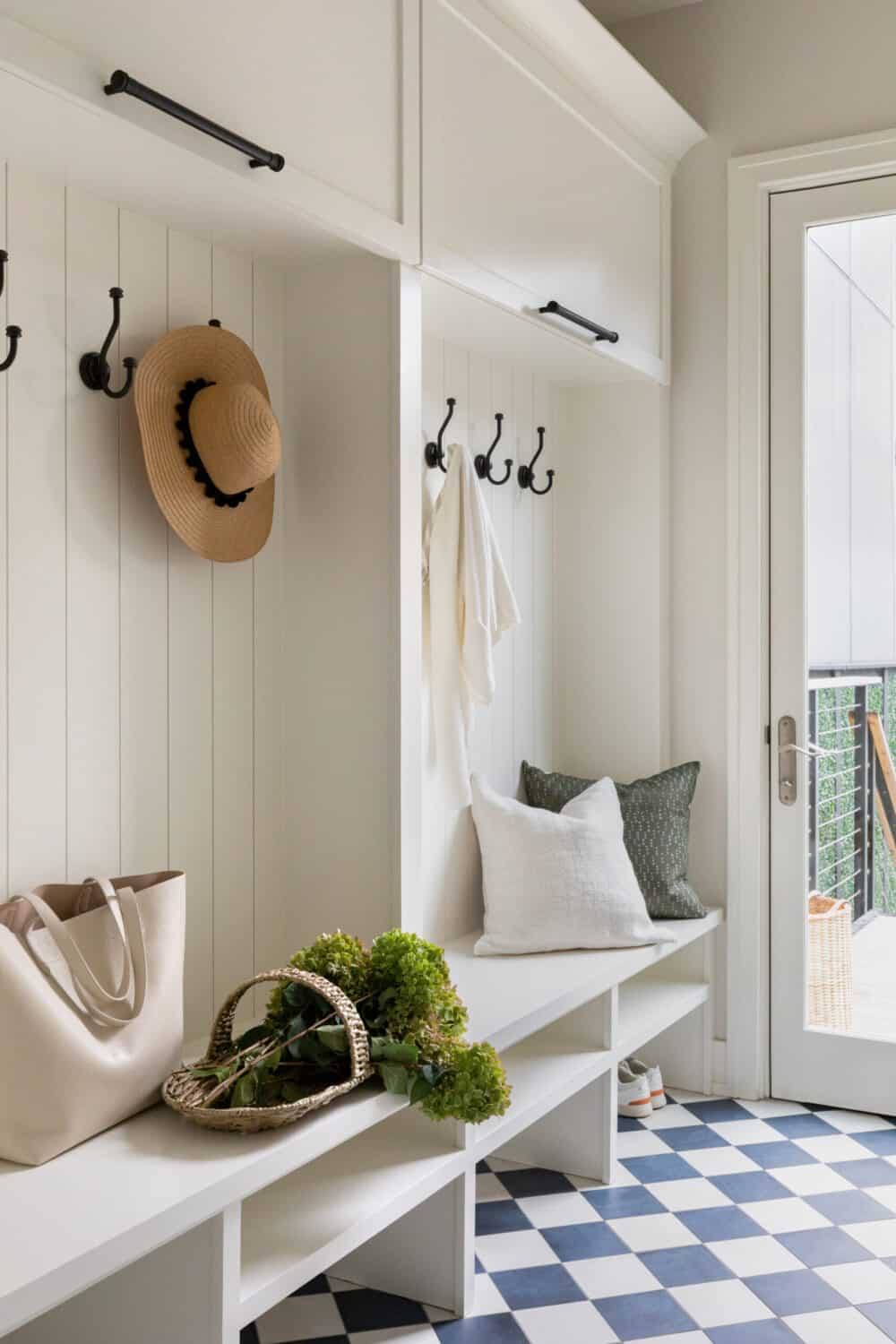
Changing the mudroom flooring to tile helped define the boundaries of this space from the kitchen without closing off the room.
Favorite Details
We spent a lot of time on wall coverings to help create texture throughout the main level. That included adding grasscloth in the entry and bold patterned wallpaper on the ceiling of the butler’s pantry.
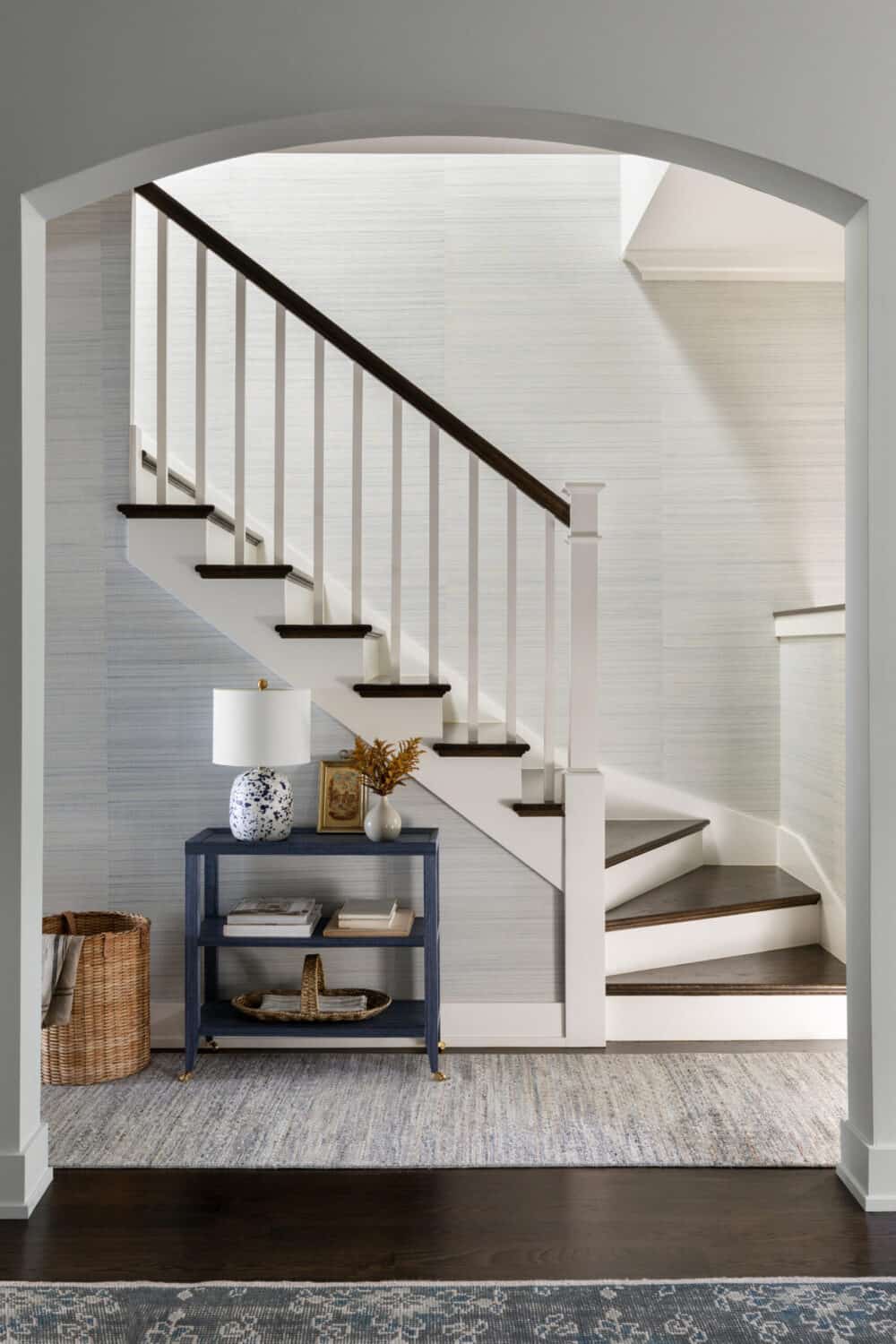
Grasscloth wall coverings add visual interest to the entry of this California modern home in Chicago.
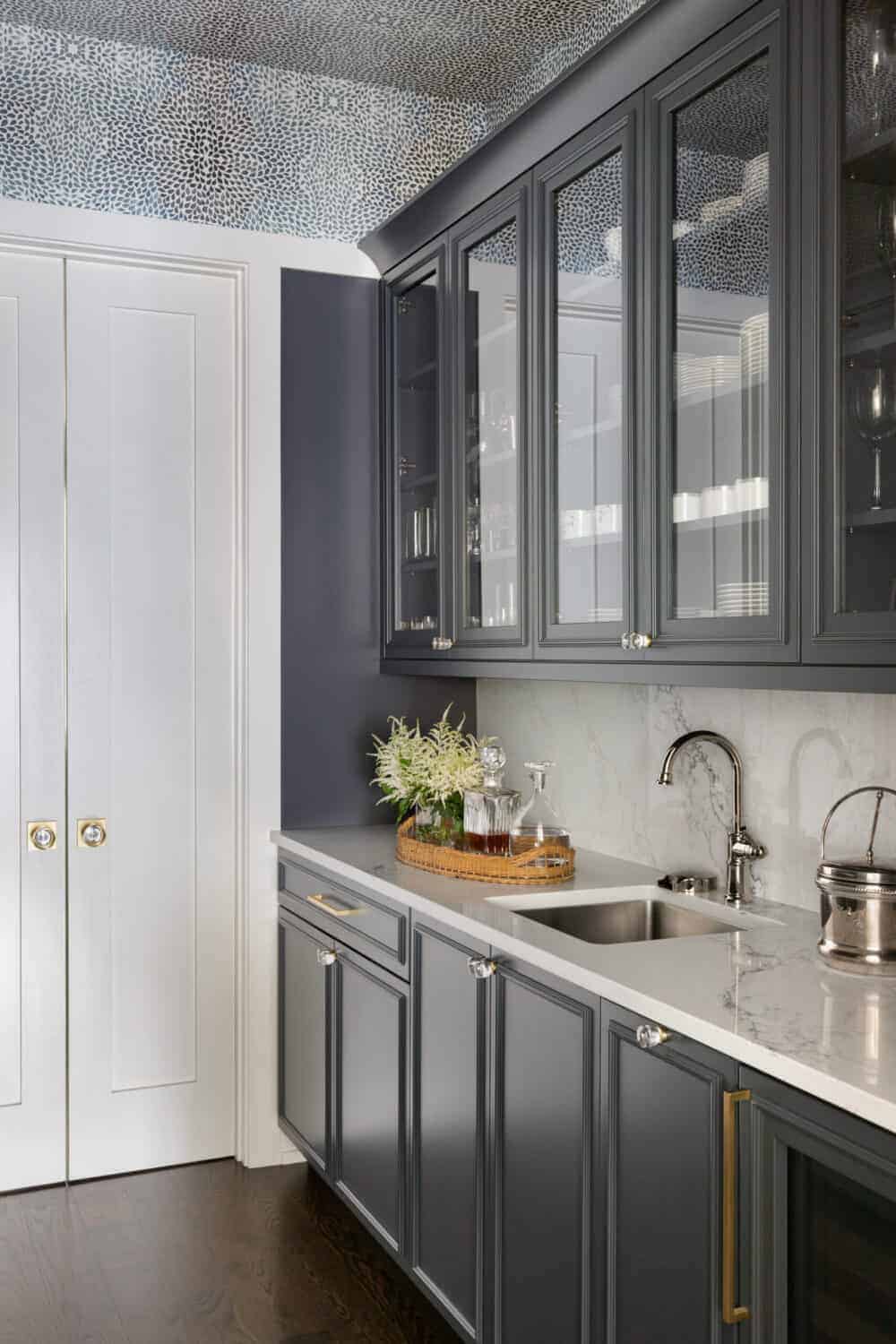
Cabinetry in the butler’s pantry shines in Farrow and Ball’s Railings No. 31 paint, complemented by a patterned wallpaper on the ceiling.
In the living room, we added built-in shelving with custom lighting above to spotlight the owners’ unique treasures and books. Then came shelf styling — one of our favorite finishing touches in a home renovation — and adding vintage chairs to carve out a cozy seating area.
Another important component of this renovation was the kitchen. The couple was looking for a seamless, clean kitchen design that would be a comfortable space to spend time in with family and friends, rather than an appliance zone. We granted their design wishes in this room by hiding the fridge and freezer behind panels. The hood above the stove became a focal point by framing, then covering in plastic and lime-washing the surface.
Dreaming up your perfect kitchen for 2022? Download our Insider’s Guide to Kitchen Design to help.
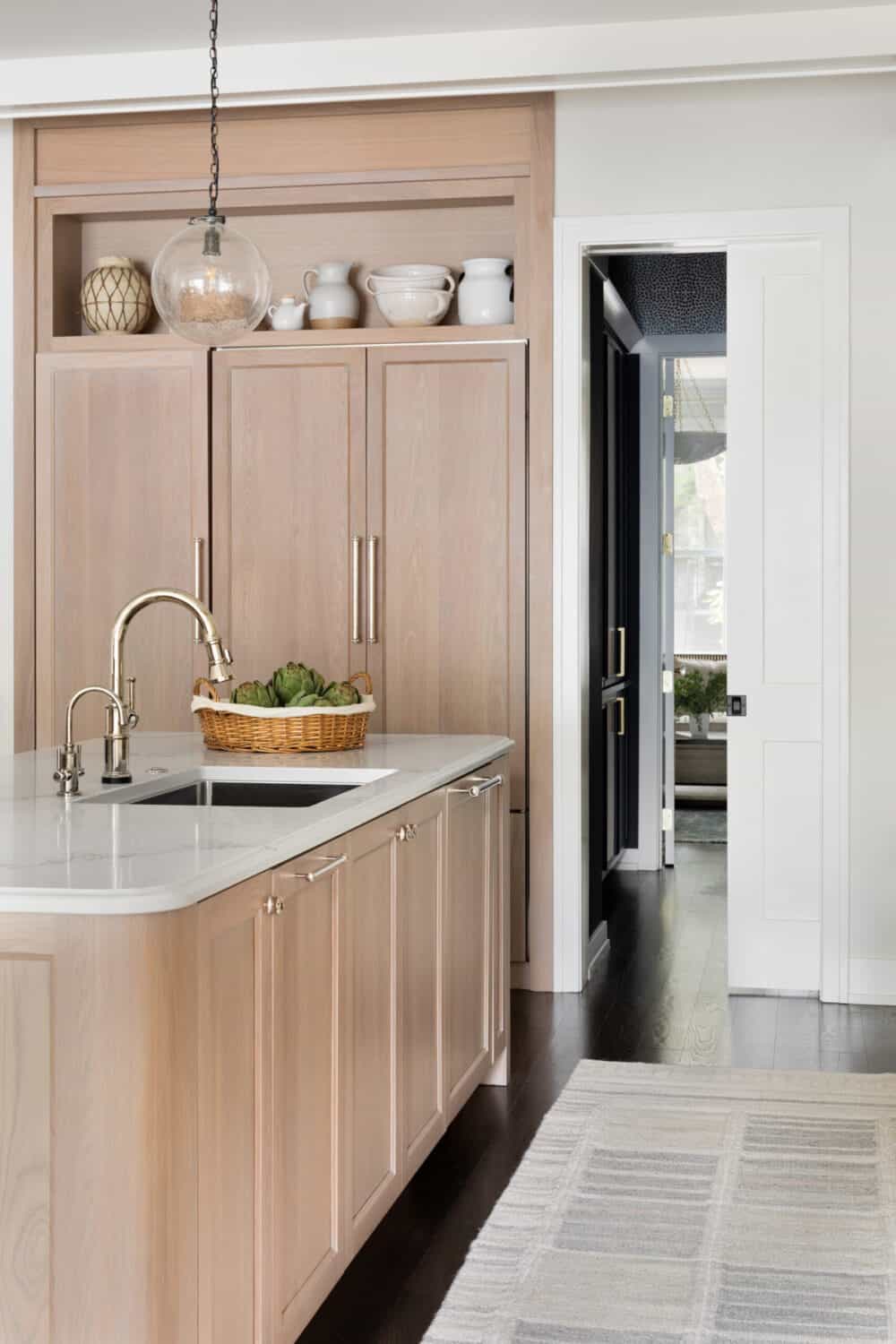
Custom cabinetry enabled concealing the fridge and freezer behind beautiful wood panels.
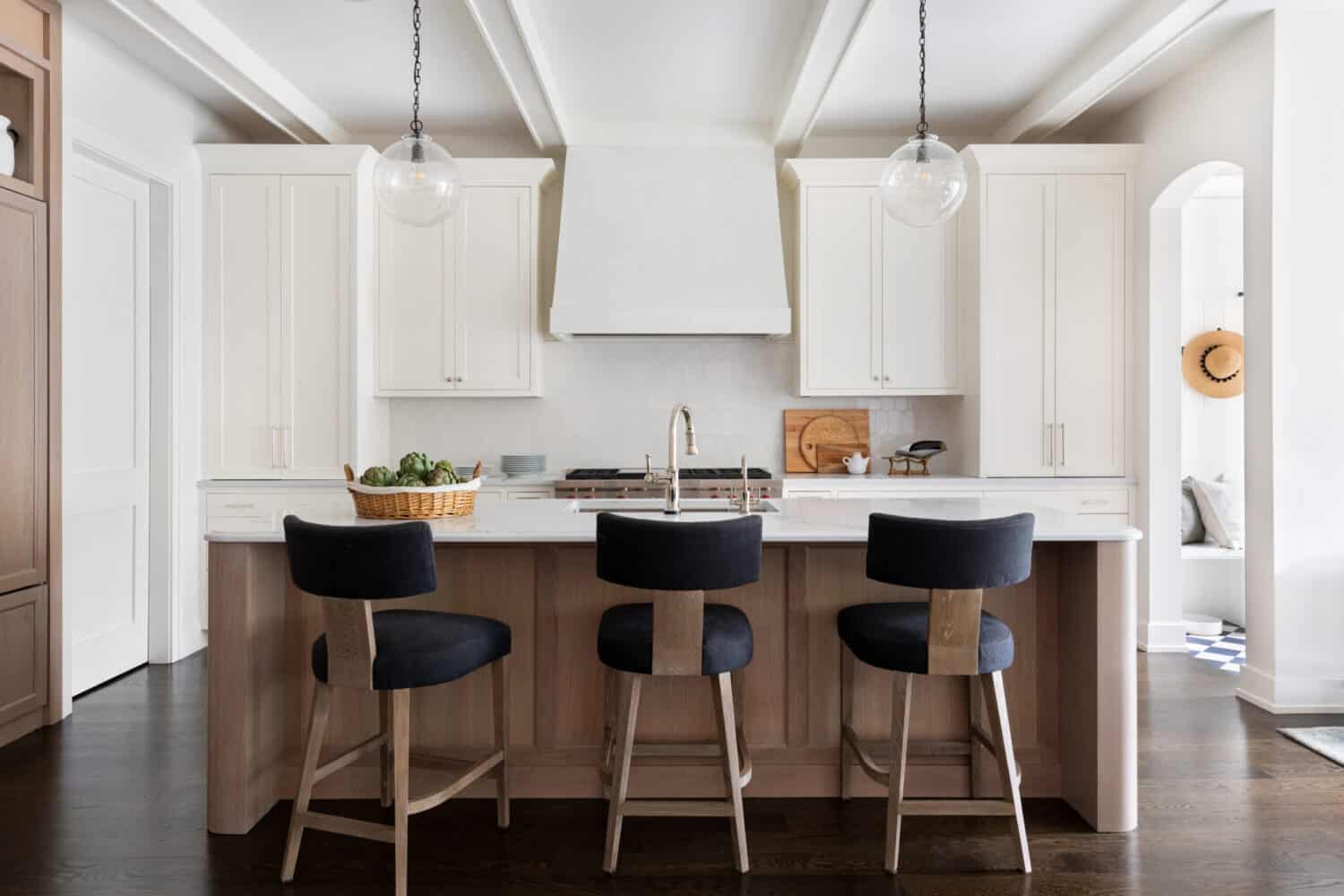
Adding new ceiling beams created visual interest in the kitchen, while the hood over the range became a focal point.
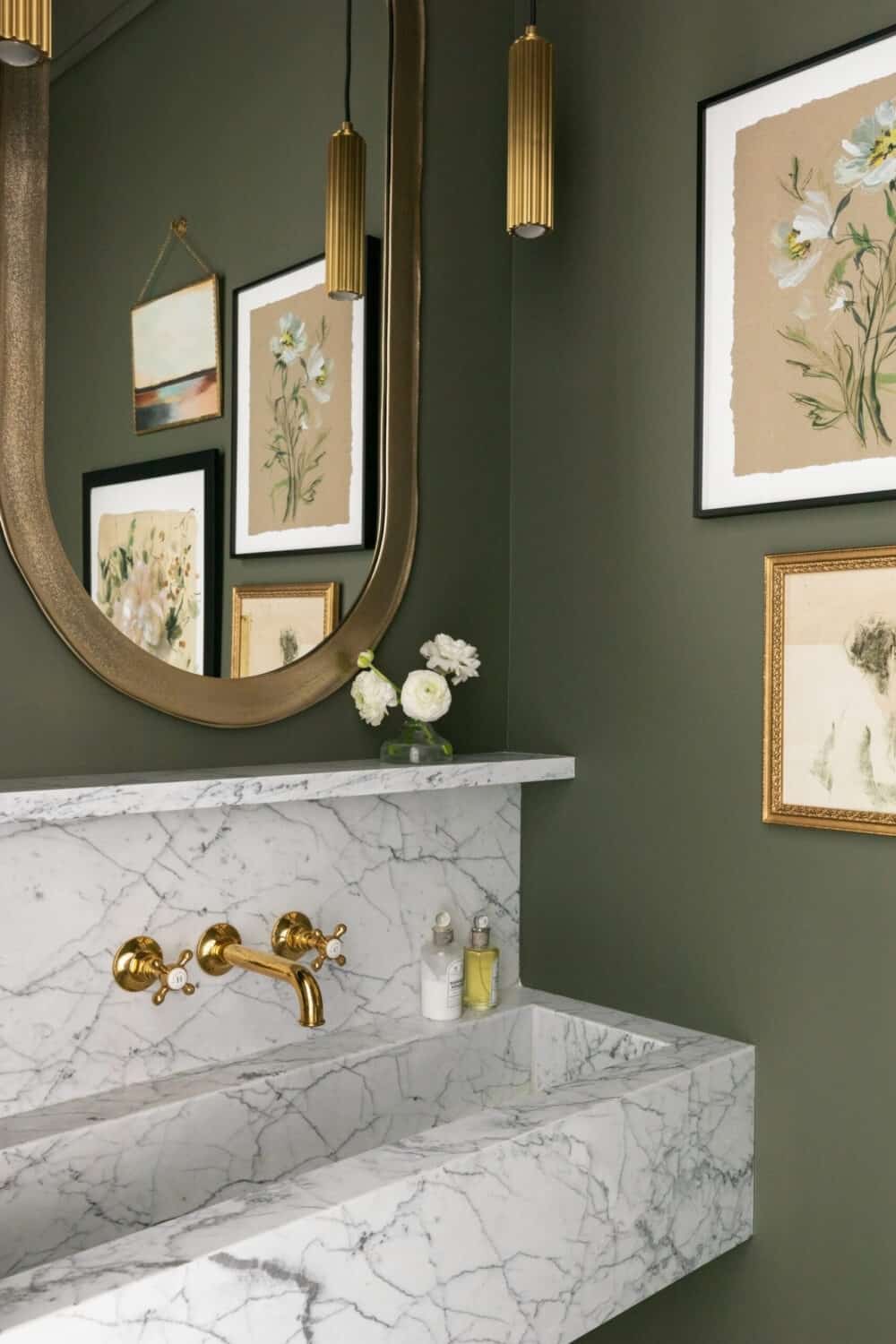
Dark Olive by Benjamin Moore was the perfect earthy green for the walls in the powder bath.
For the small powder room downstairs, we opted for earthy green walls and added a custom Carrera marble stone sink. This gave the room its own wow moment, despite being a tight space.
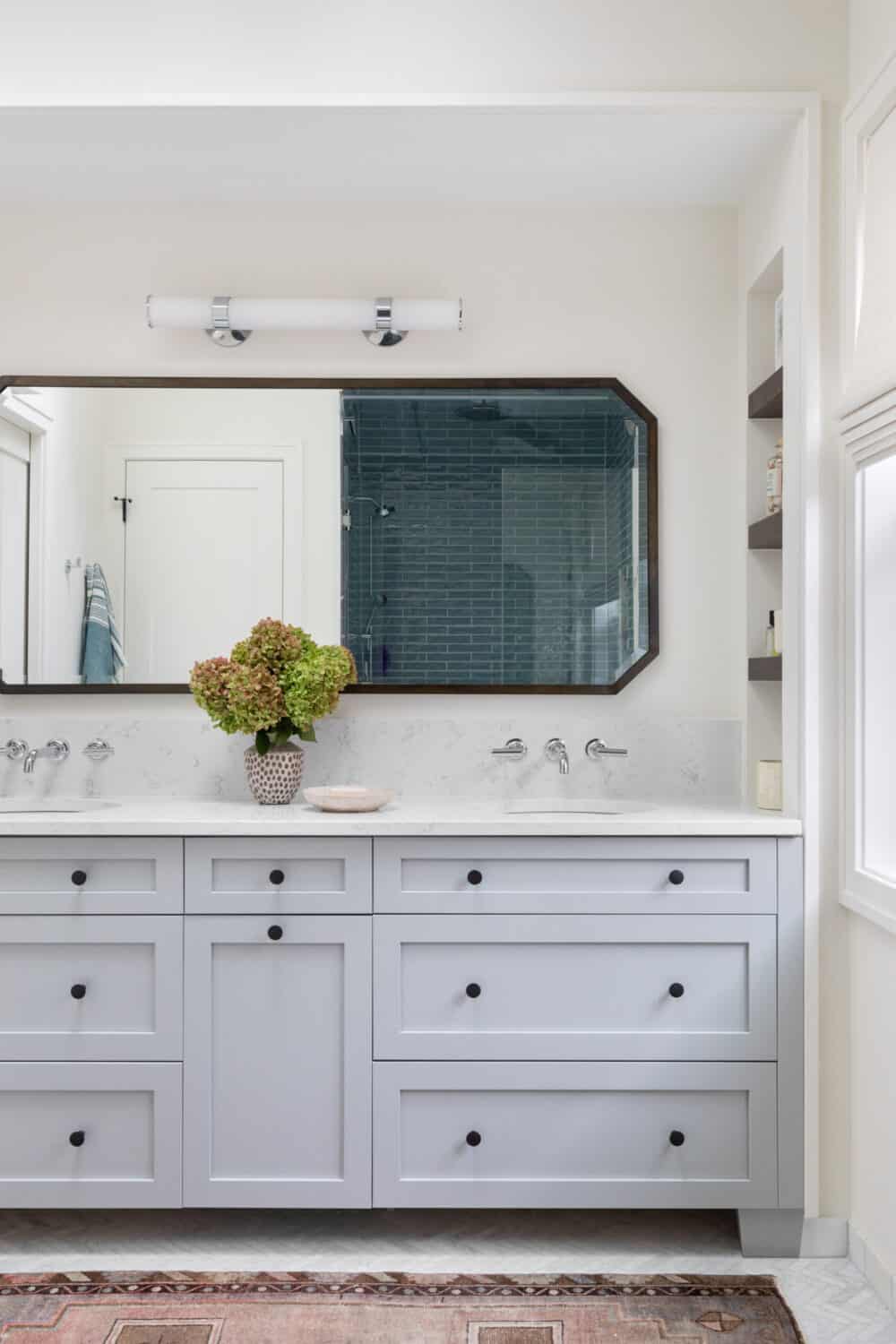
The main bathroom upstairs features a double vanity and ample storage.
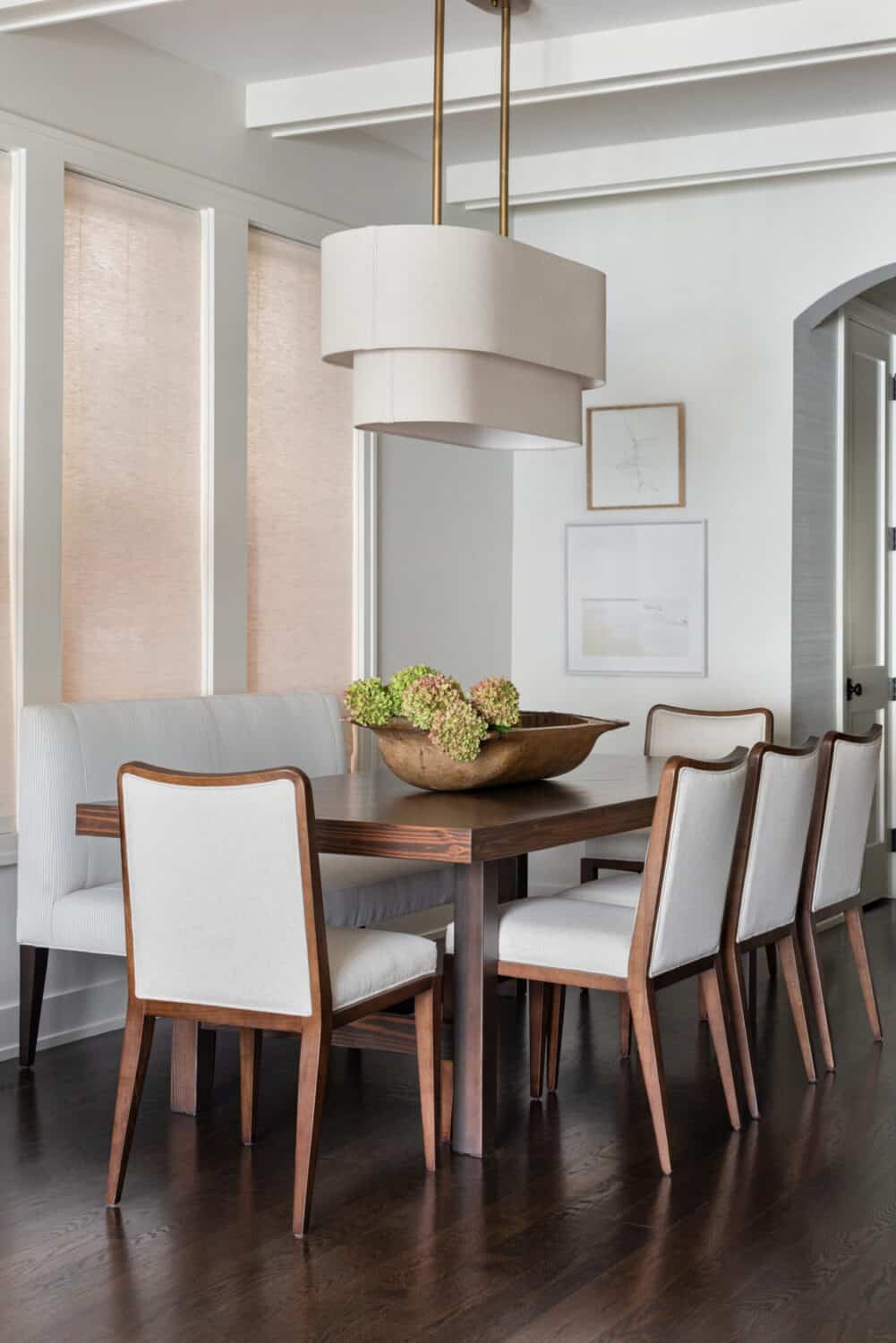
The dining room fits the bill of clean and airy in this California modern home.
What the Clients Said
“I love [our] home and the joy it brings. Anytime I get complimented on the design, I always give credit to the CBD team. They navigated our build with grace and provided a clear focus for the home. I often found myself overwhelmed with options (from lighting and bathroom fixtures to tile selections) [and] they were always there to help. I also appreciated that the designs were a mix of high and low to fit my budget. They were transparent with costs, when to invest and where to save — which was very important to us.”
How Can We Help You?
We loved working with the owners of this California modern home to work through major renovations, millwork and cabinetry, all the way to furnishings, paint colors and wall coverings. Our interior design projects vary in scope, to be as overarching or detail-focused as you need. Contact us today to learn more about Centered By Design’s services and how we can help you design your dream home.
Leave a Reply
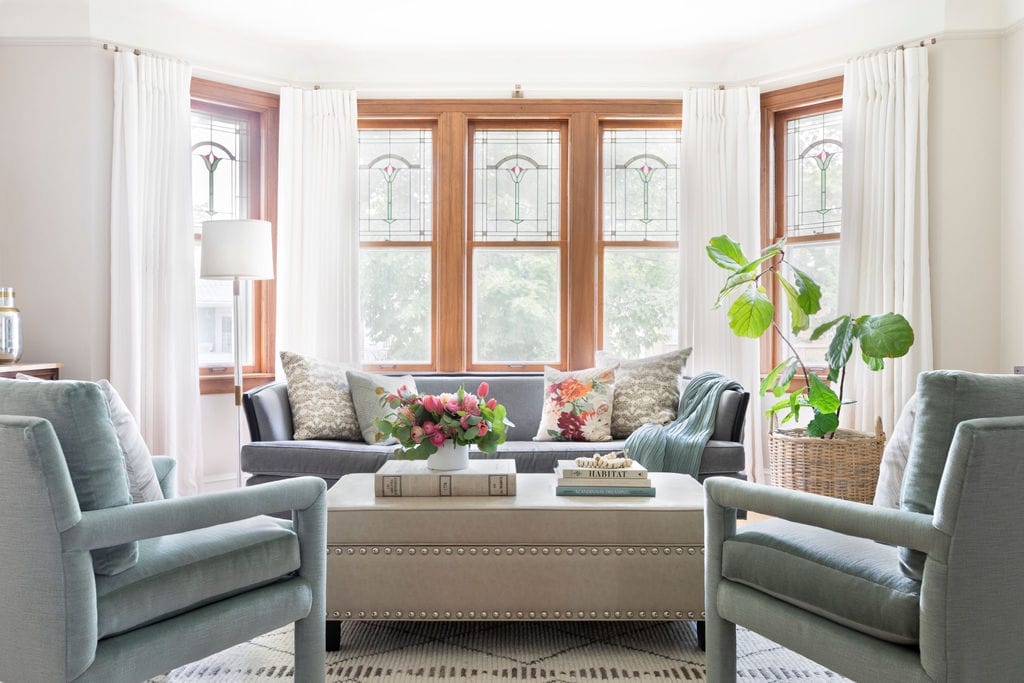
October 7, 2024
read the post
YOU MIGHT ALSO LIKE
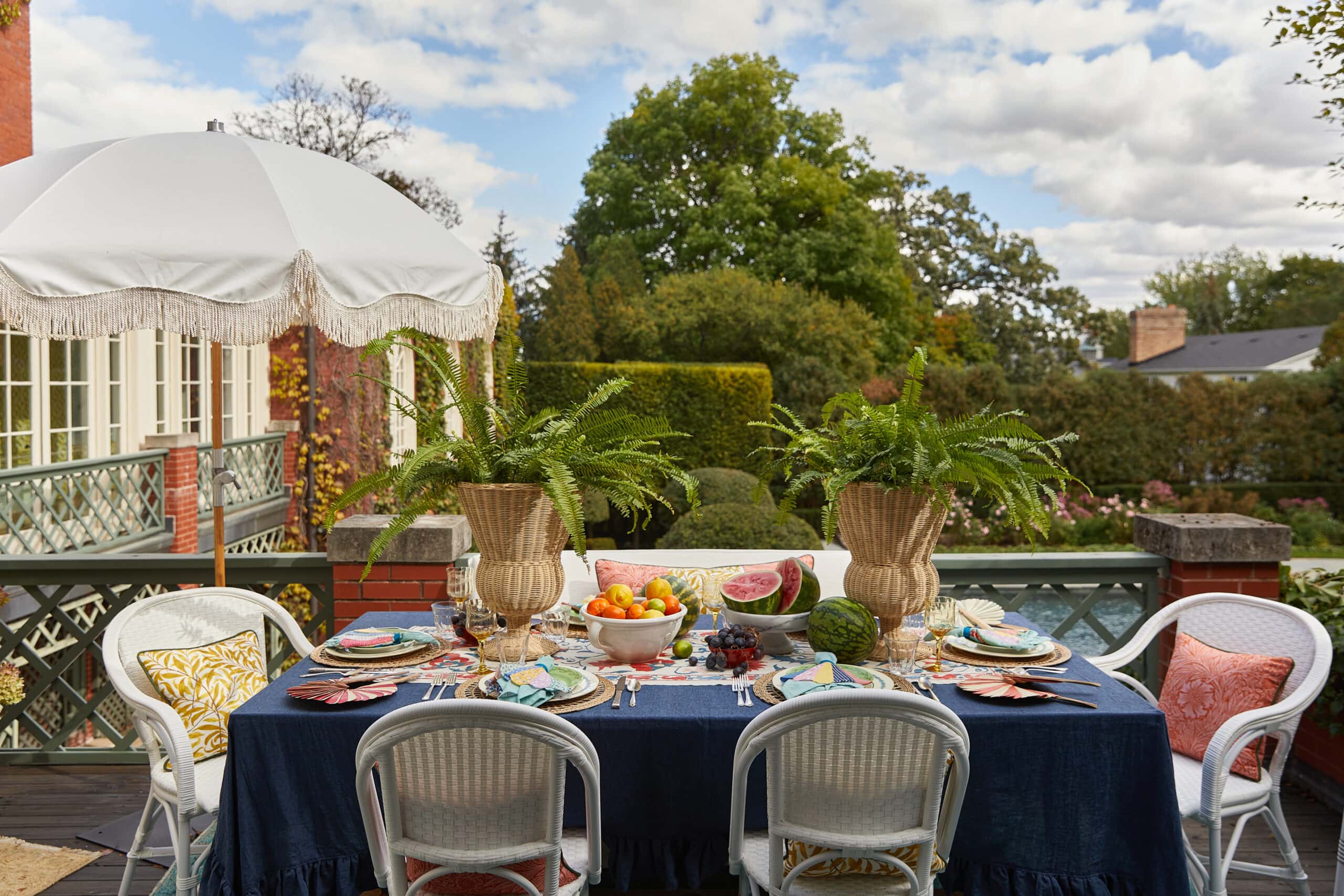
April 17, 2024
read the post
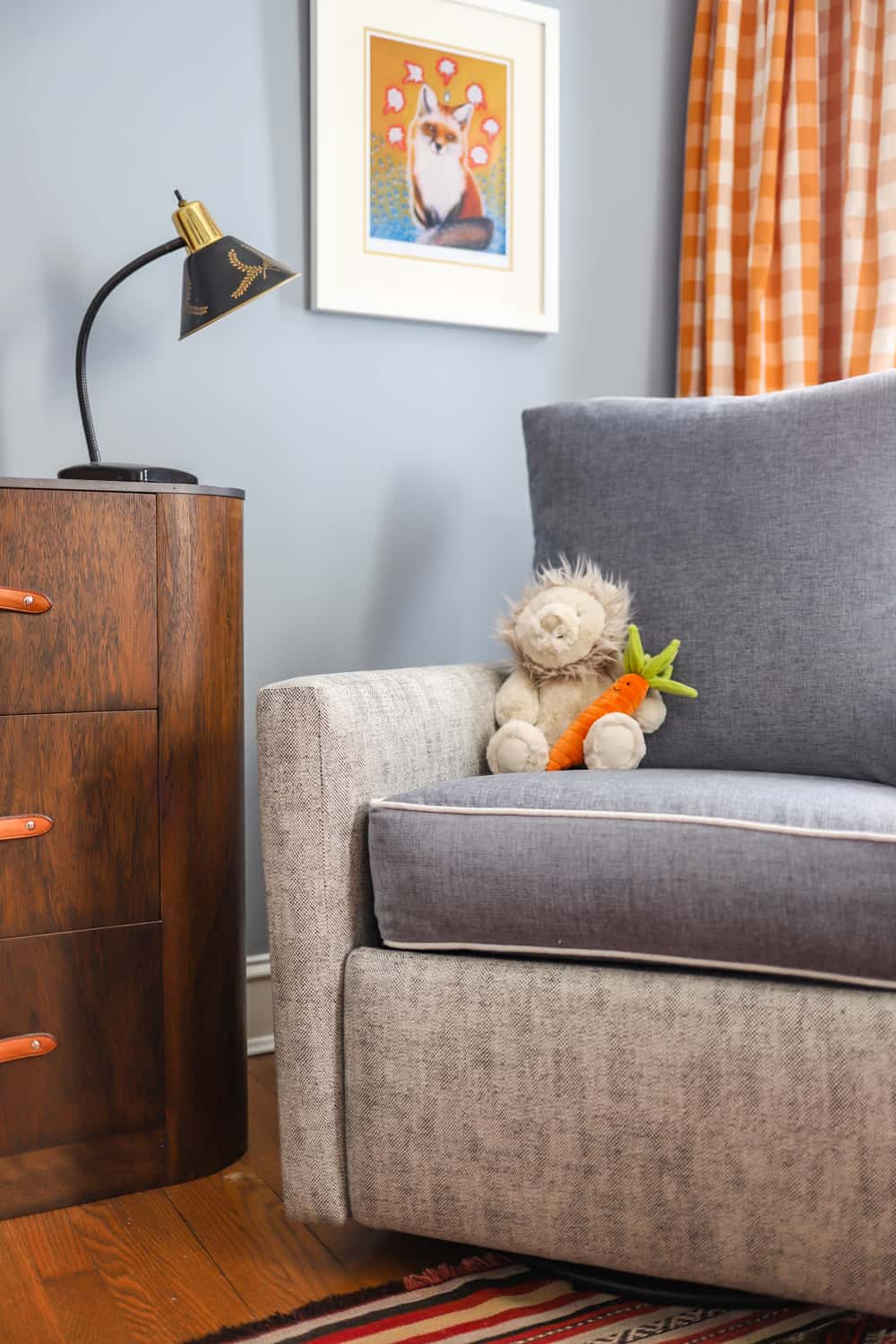
September 2, 2021
read the post
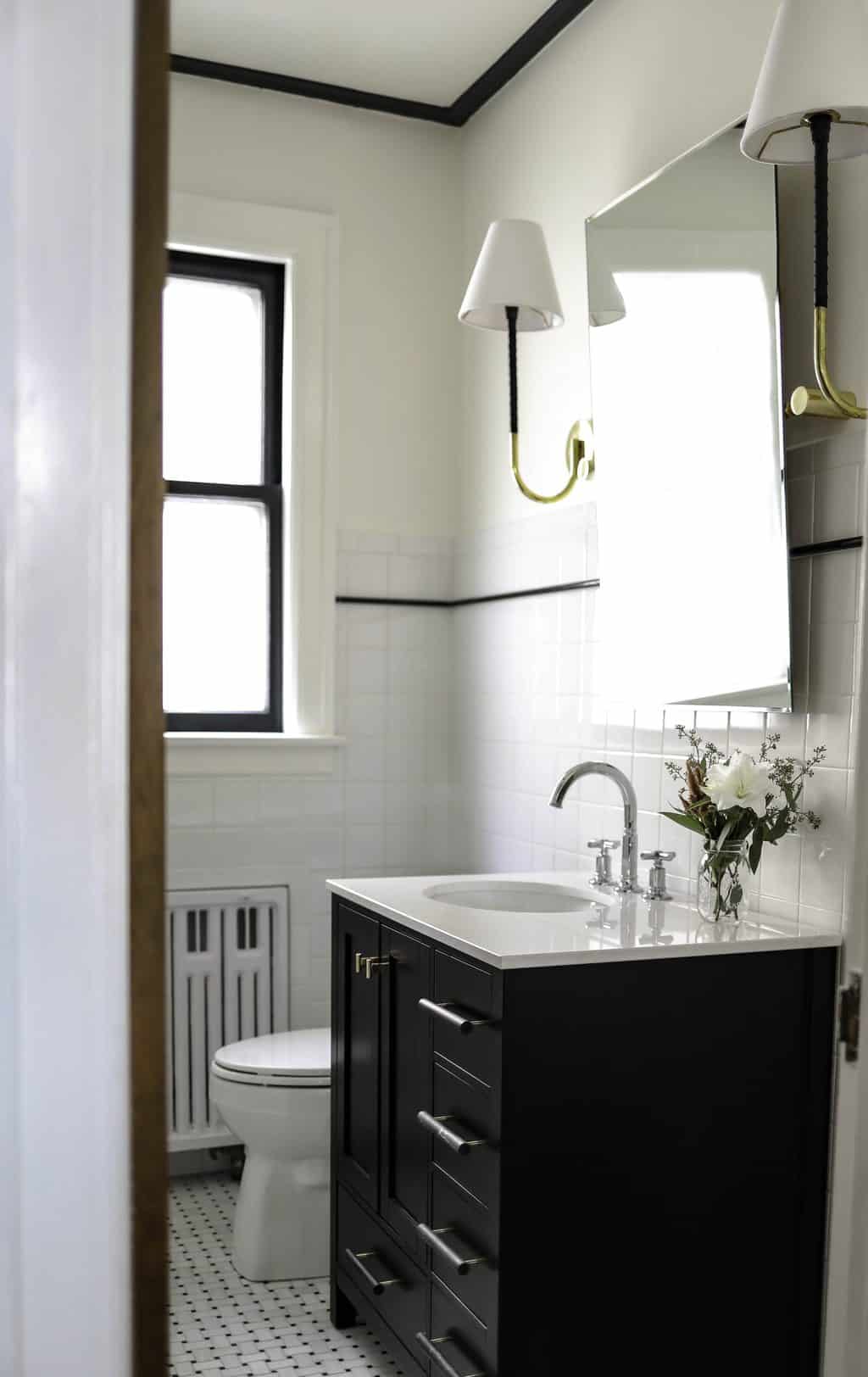
August 24, 2021
read the post
Meet Claire
Claire’s creative energy comes from her unique perspective on the world as both a trained interior designer and a passionate yoga teacher. Her affinity for kitchen design, timeless style and eclectic decorating are shared here, along with lots of interior design education and tips. Thanks for being here, please enjoy!