Hello Friends!
For those of you who have been following along on Instagram or sign-up for the monthly newsletter, you might know that we recently bought a little fixer-upper of our very own. We plan to fix up the house (for the most part) over the next 6-months, and especially over the summer when my husband Luke has some time off as a teacher.
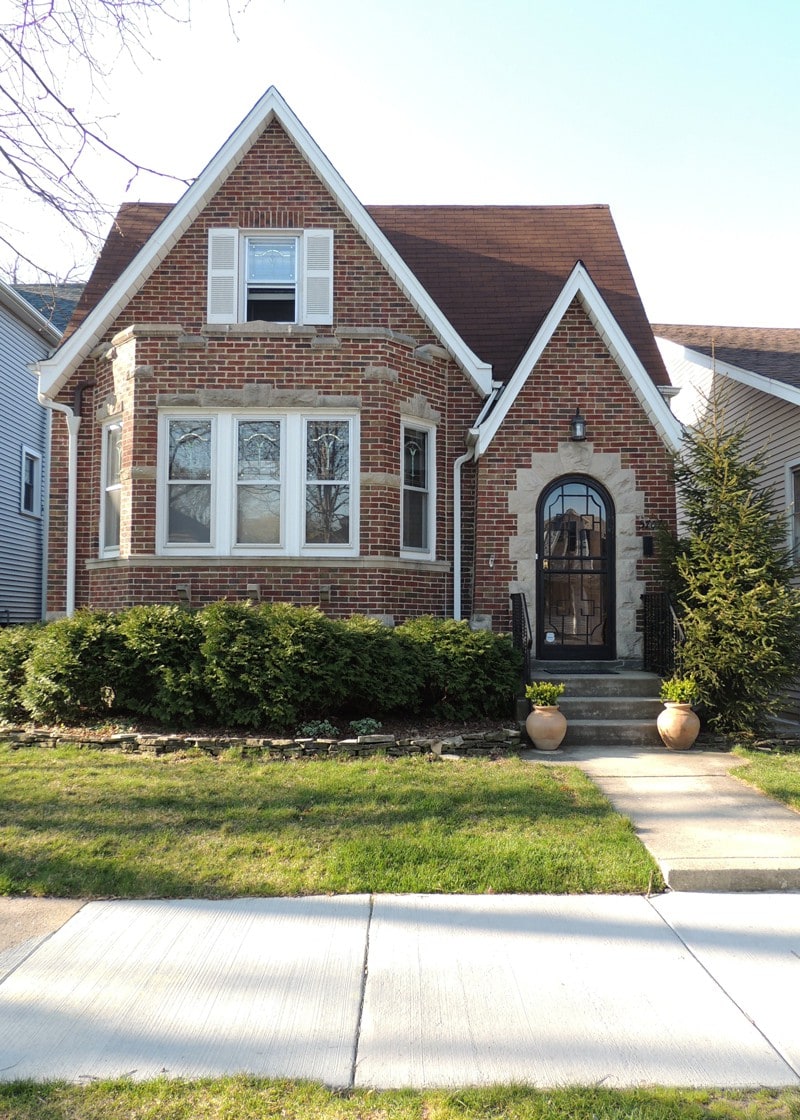
English Tudor-style Bungalow orginally built in 1932, northwest side of Chicago, neighborhood is called Portage Park.
Get ready to see a whole lot of WOOD! And keep an open mind : ) We’ve got our work cut out for us, but the bones ain’t too bad. I’m showing most of the areas of the house below, but there are two bedrooms on the main floor, and a small office and mudroom off the kitchen that I did not get before shots of. I’ll get those on another post.
My plan is to show you our preliminary designs for each space and document the transformation process, plus any DIYs we complete in the various rooms. It’s just the BEGINNING over here, stay tuned!
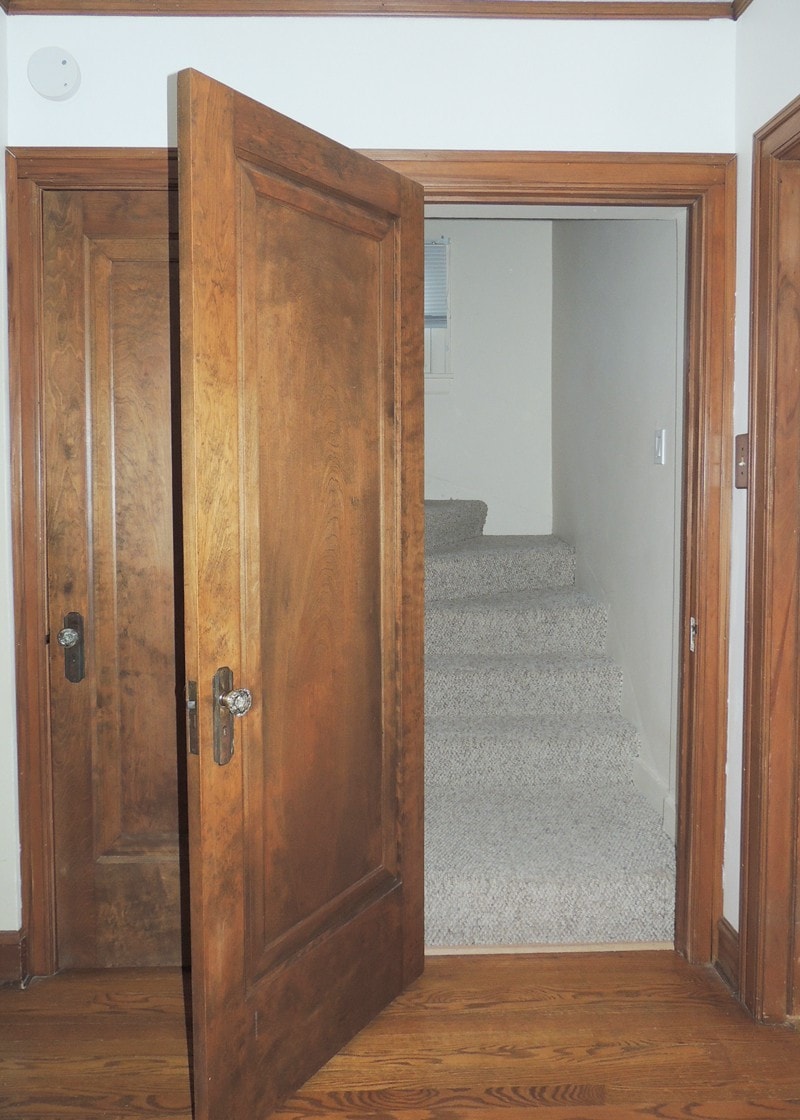
Door on the left is to the large unfinished basement. Door on the right is upstairs to what we imagine as the “master suite.”
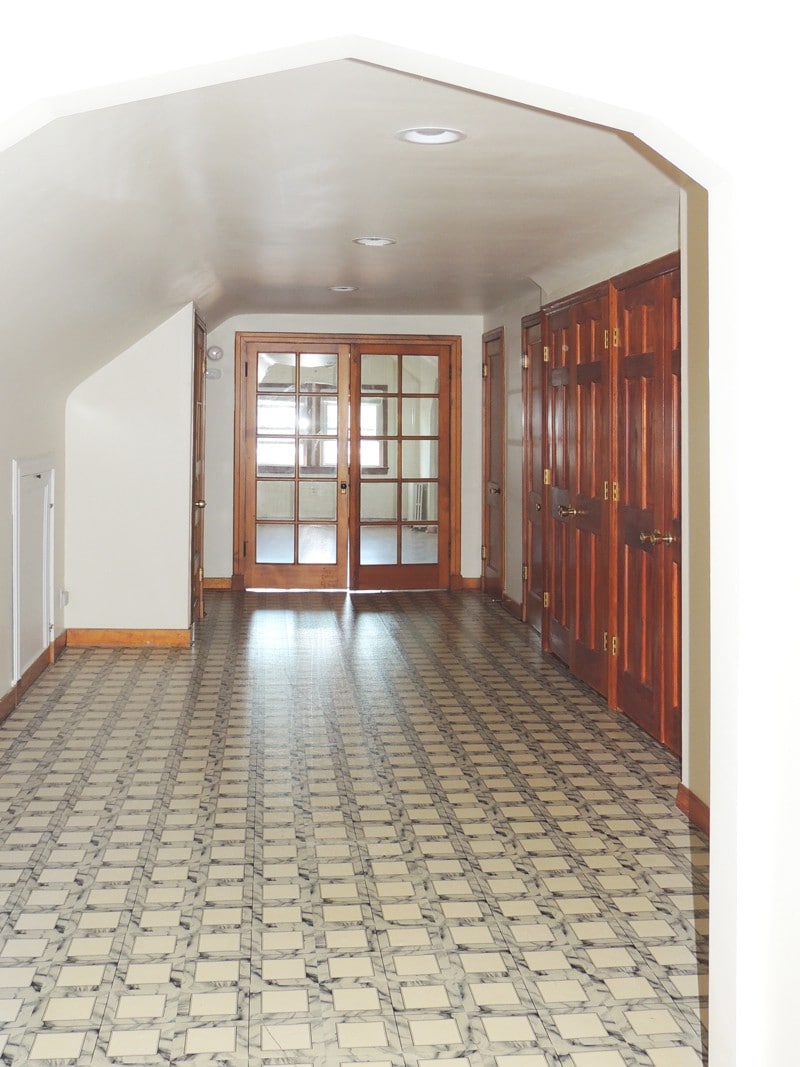
The upstairs runs full length of the house. It’s two-bedrooms, plus a bath, hall of closets, and little weird bonus room. Maybe future nursery?
Okay, so there is the BEFORE out into the world for all to see. Can’t wait to make this house a HOME.
Hope you’ll come along for the journey and offer your insight and advice!
XO – CLAIRE
Leave a Reply
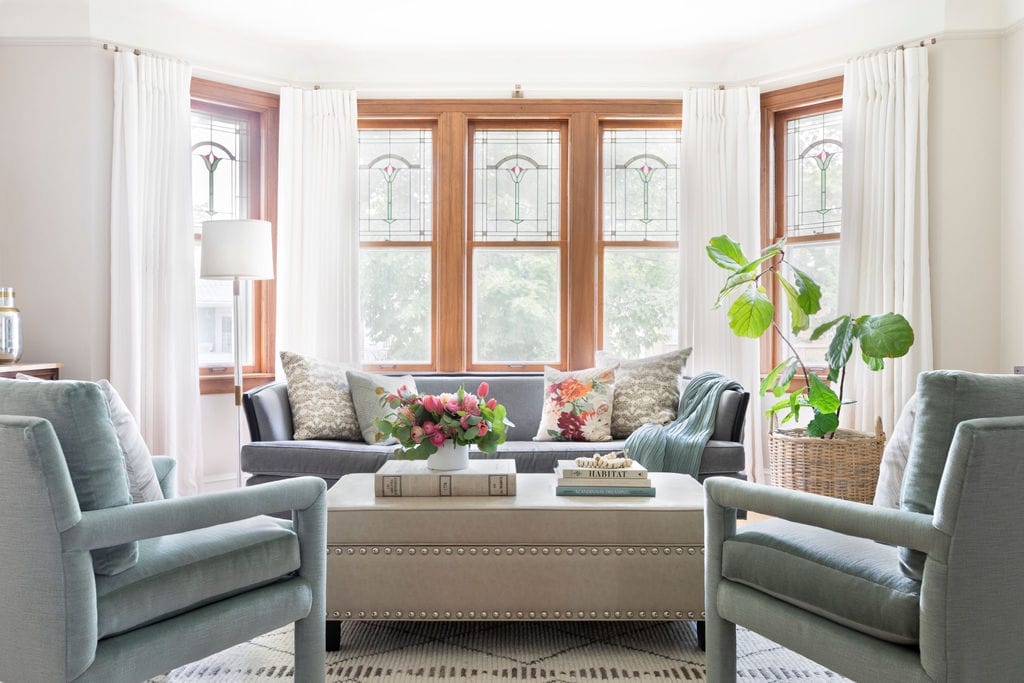
October 7, 2024
read the post
YOU MIGHT ALSO LIKE
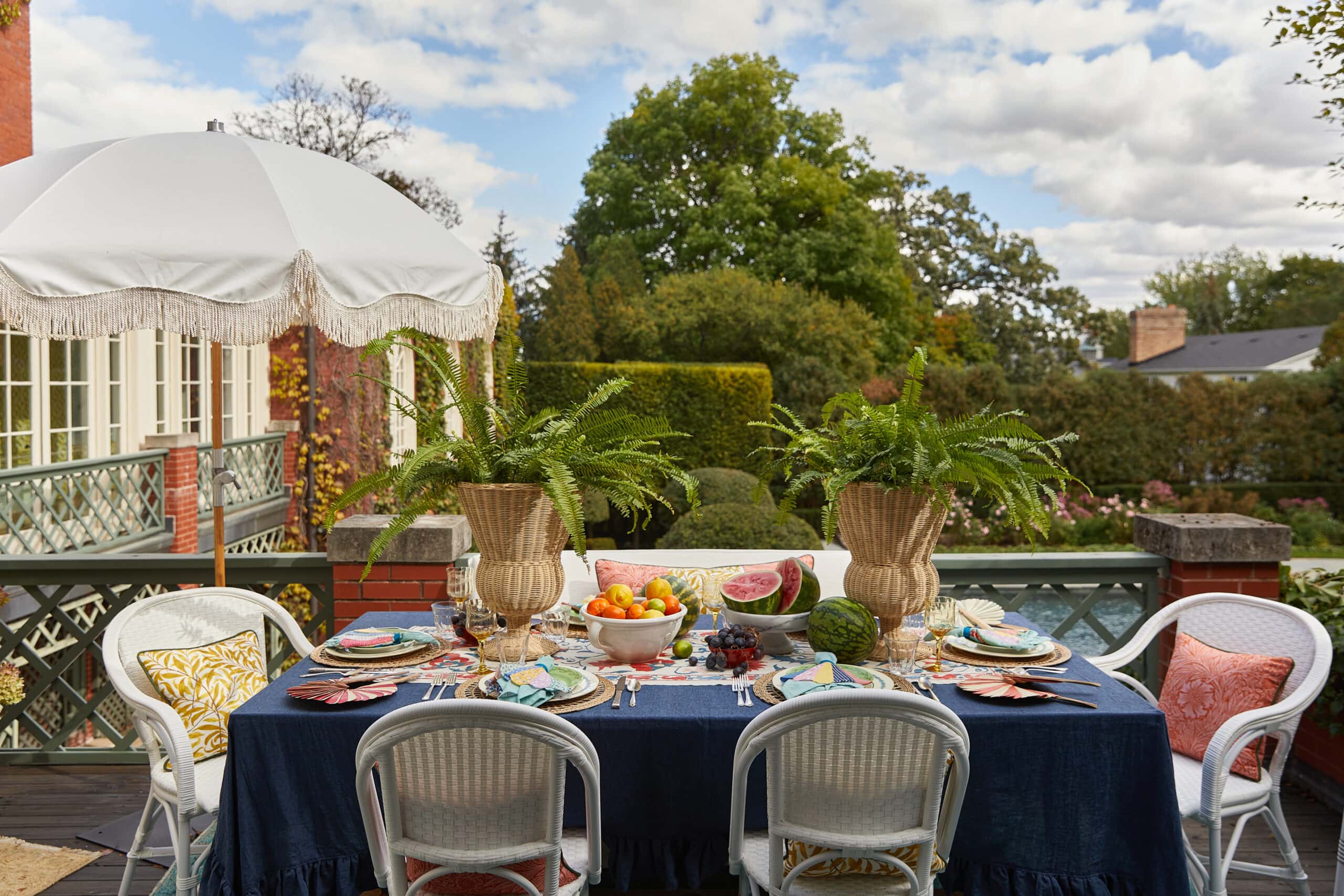
April 17, 2024
read the post
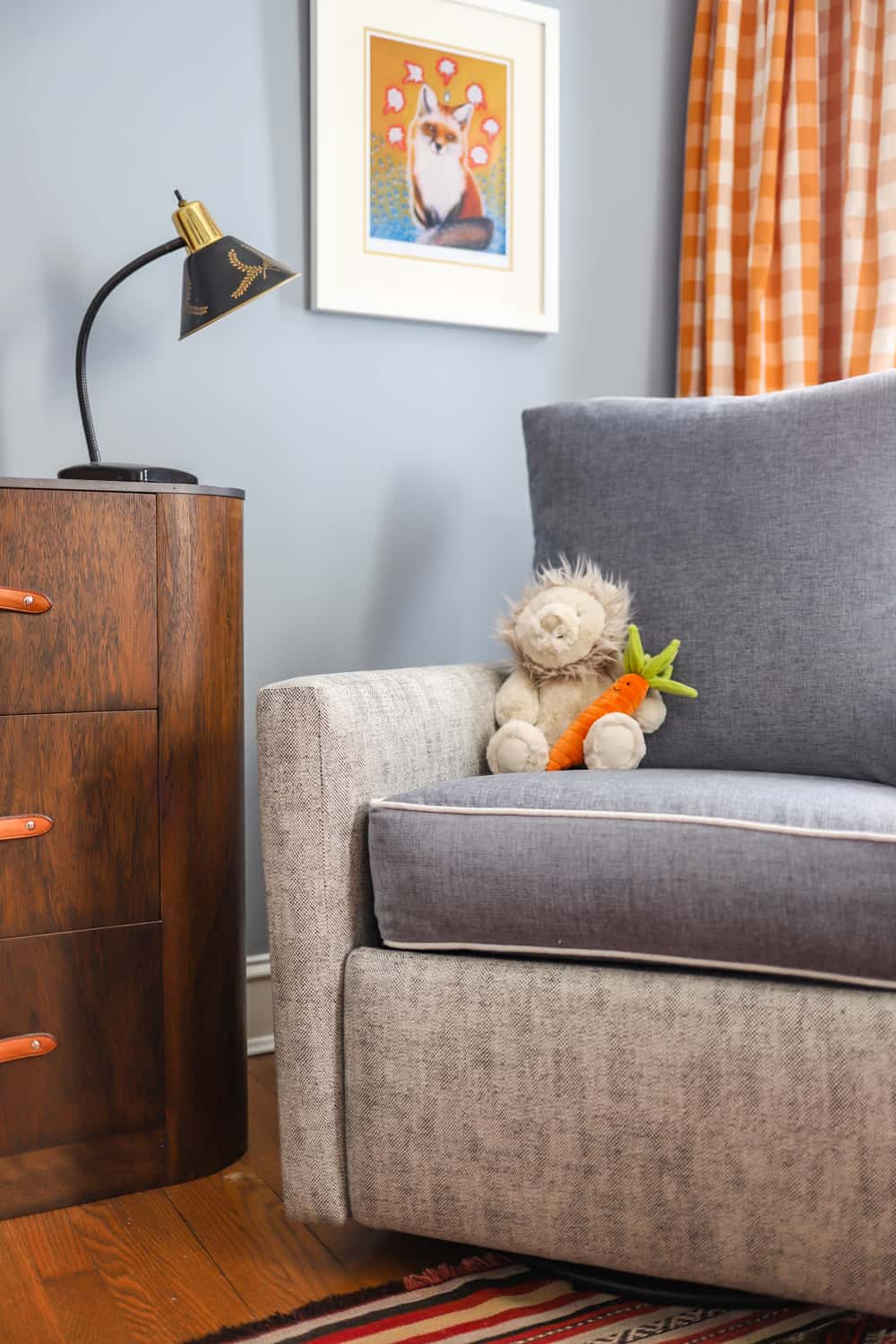
September 2, 2021
read the post
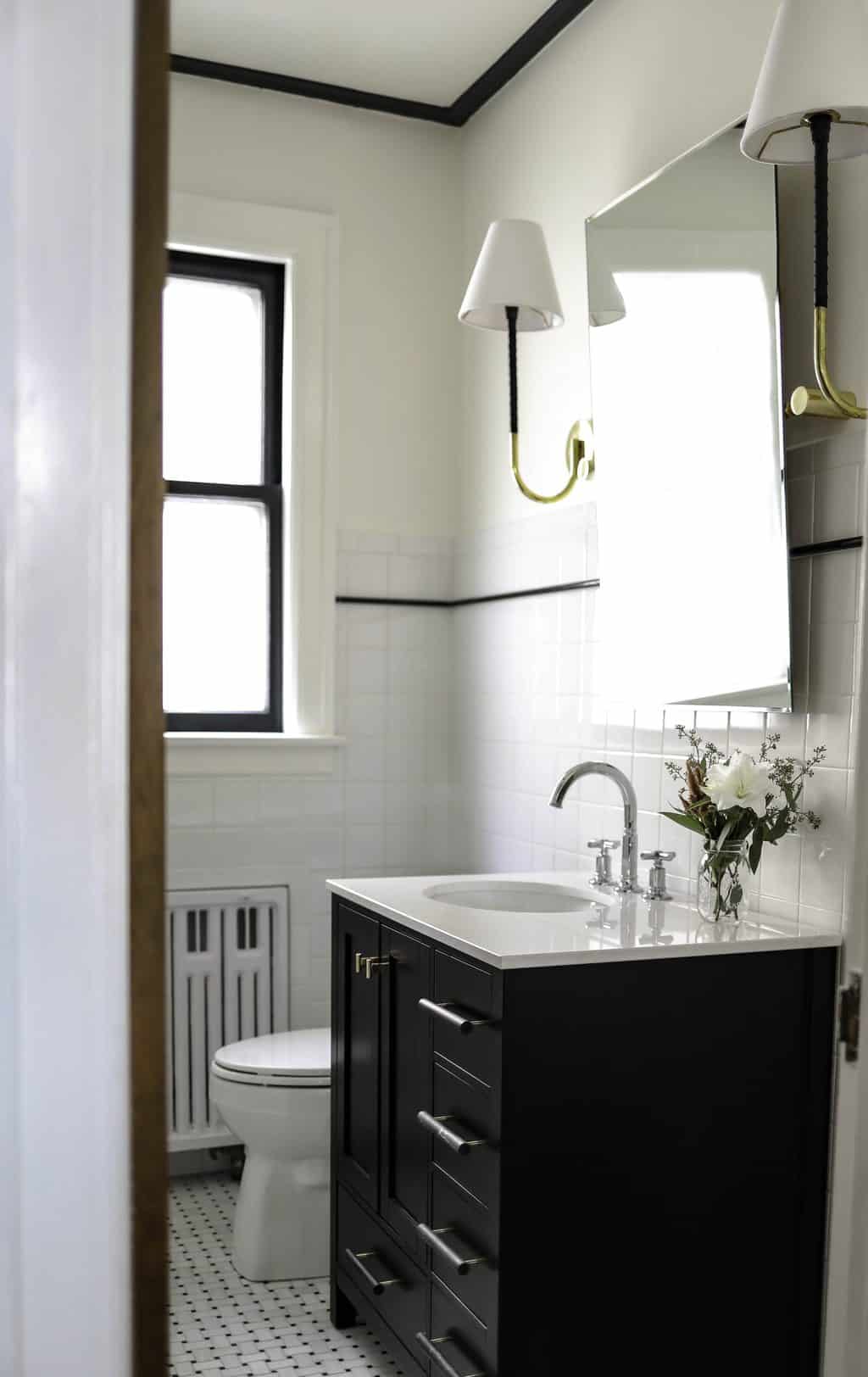
August 24, 2021
read the post
Meet Claire
Claire’s creative energy comes from her unique perspective on the world as both a trained interior designer and a passionate yoga teacher. Her affinity for kitchen design, timeless style and eclectic decorating are shared here, along with lots of interior design education and tips. Thanks for being here, please enjoy!
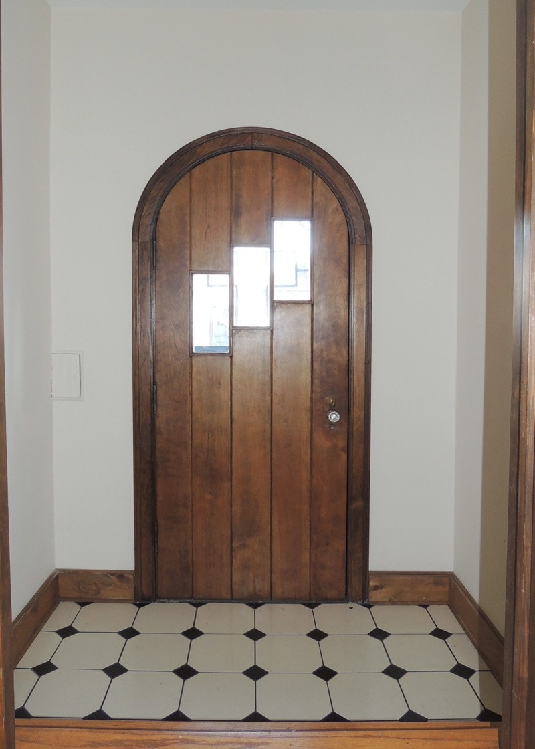
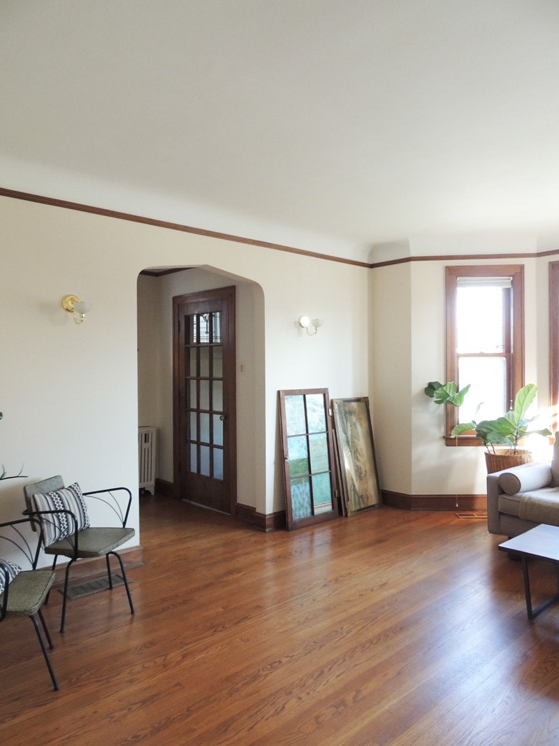
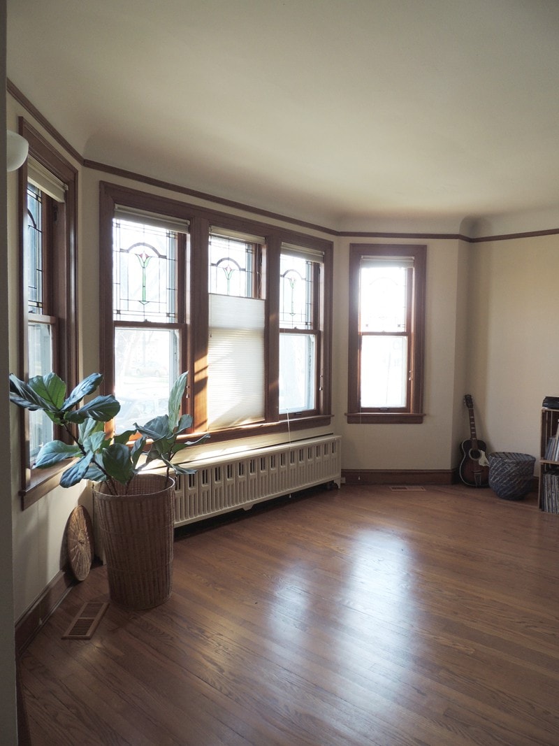
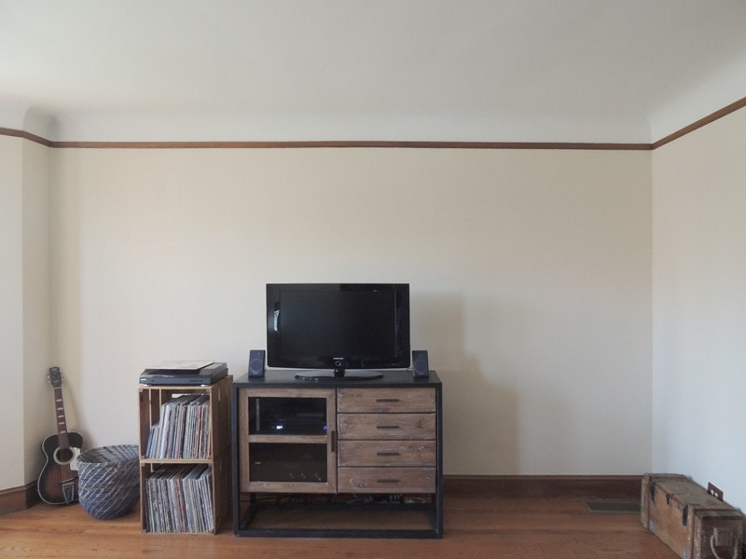
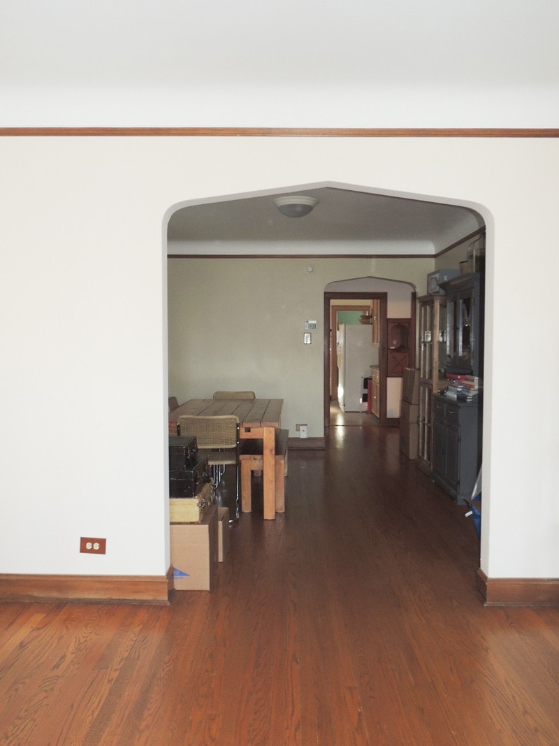
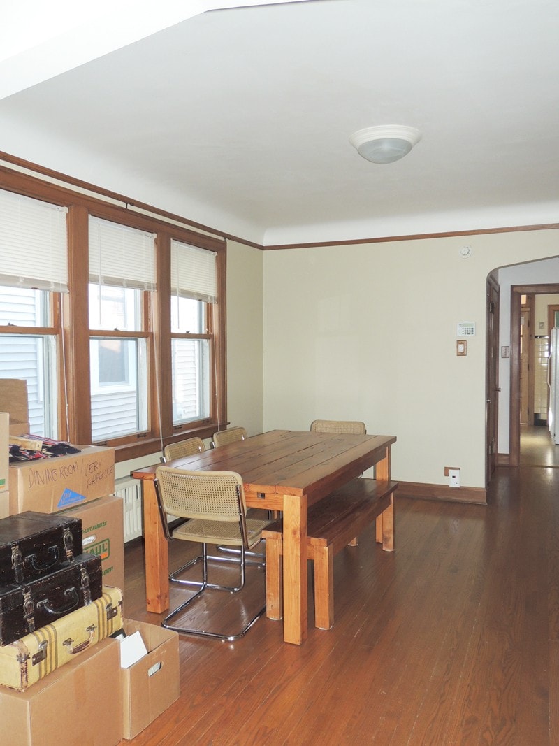
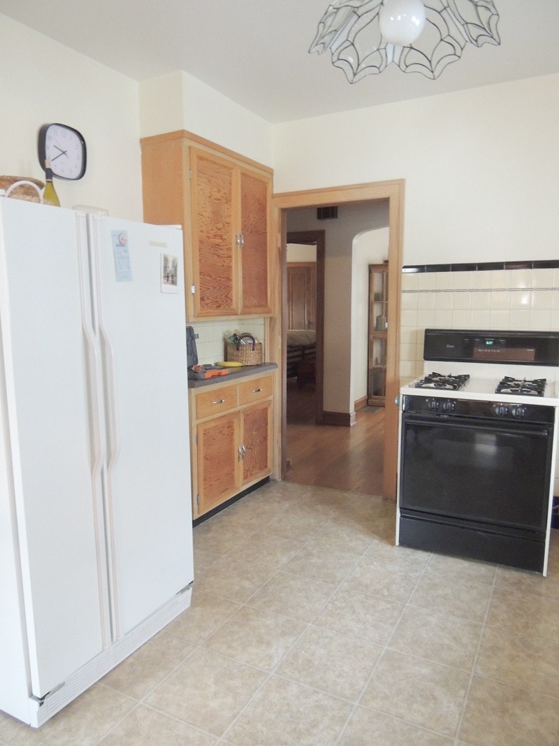

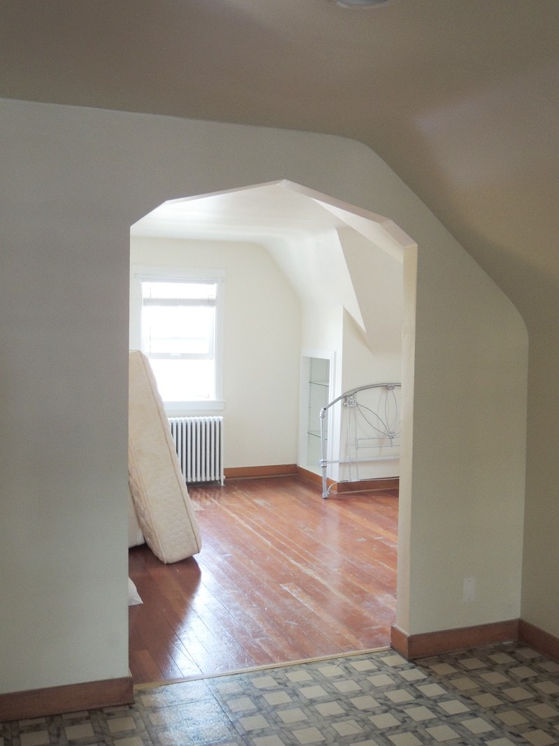
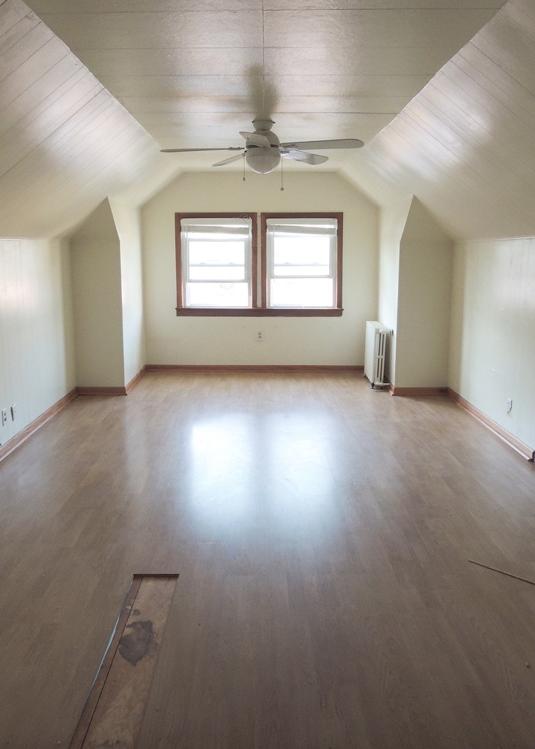
Claire, The house is perfect! Looks like it has great bones… I’m so envious of those leaded glass windows in the front bay! GORGEOUS!
Thanks Emily! Yes, need to figure out a great way to make those windows shine. Love learning about all the folks I know who live in the neighborhood.
I can’t wait to see everything as you work your magic! I absolutely love the outside of the house and it seems like it has lots of light already as-is. Looking forward to this series!
Thanks so much Emily. Can’t wait to get moving around here and share more!
Claire and Luke this place looks gorgeous even before all your design interventions can’t wait to see it, Lynn.
Love you A. Lynn, thanks so much!
I think it is absolutely adorable. Not sure it needs to much improvement just touches of decorating.
Thanks Connie, lots of improvements and decorating in store!
Claire, your new home is absolutely charming! Such great bones and a total Chicago classic. I can’t wait to see what you do with the place. It’s going to be beautiful!
Thanks so much Katie! We are excited to make it our own.
Hi Claire! Love seeing before pictures of your new house. It’s a beauty. Do you know any stories about the previous owners and/or family who grew up there? The house could have some great and interesting stories to tell. I love all the beautiful wood and windows and can’t wait to see what you do with it!!