Modern White Kitchen Reveal featured by Monogram Appliances
January 26, 2019
We are lucky to have the Merchandise Mart here in Chicago and the ability to easily visit and partner with incredible vendors. This modern white kitchen, completed by Centered by Design in 2018 (and part of an entire home remodel) was recently featured on the Monogram Appliances blog. I wanted to share the INTERVIEW and also detail a few modern white kitchen design ideas for you, plus show you a few before photos!
Here is a before picture of the kitchen, the floor plan is not terrible but there is certainly room for improvement! Here are some of the design issues we addressed when trying to create a modern white kitchen design:
- The soffit had to stay and so we needed a way to more seamlessly blend it into the cabinetry.
- We wanted to create a built breakfast nook and get rid of the dated desk area.
- The proportions and functionality of the hood and stove top needed improvement. We created a custom white wood hood, wrapped with a stainless band detail and in turn, created a nice centerpiece and focal point for the kitchen.
BEFORE:
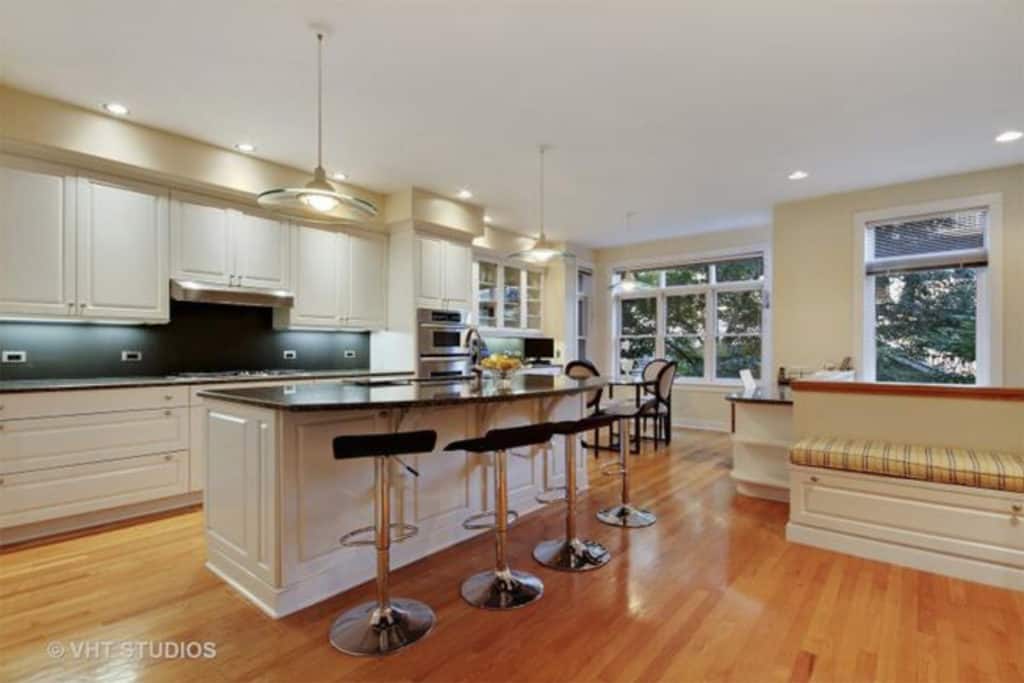
AFTER:
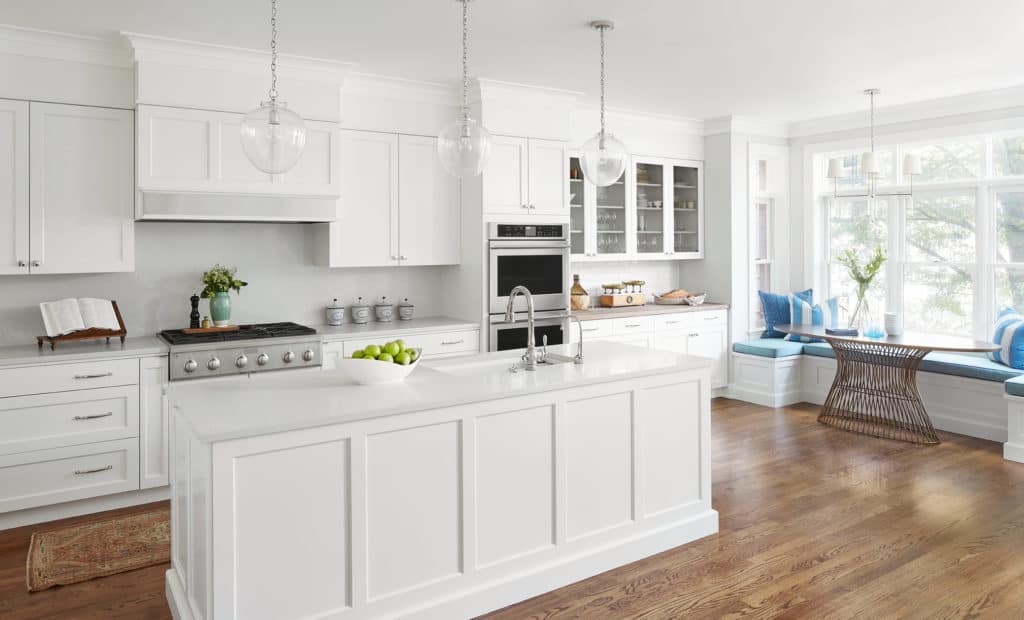
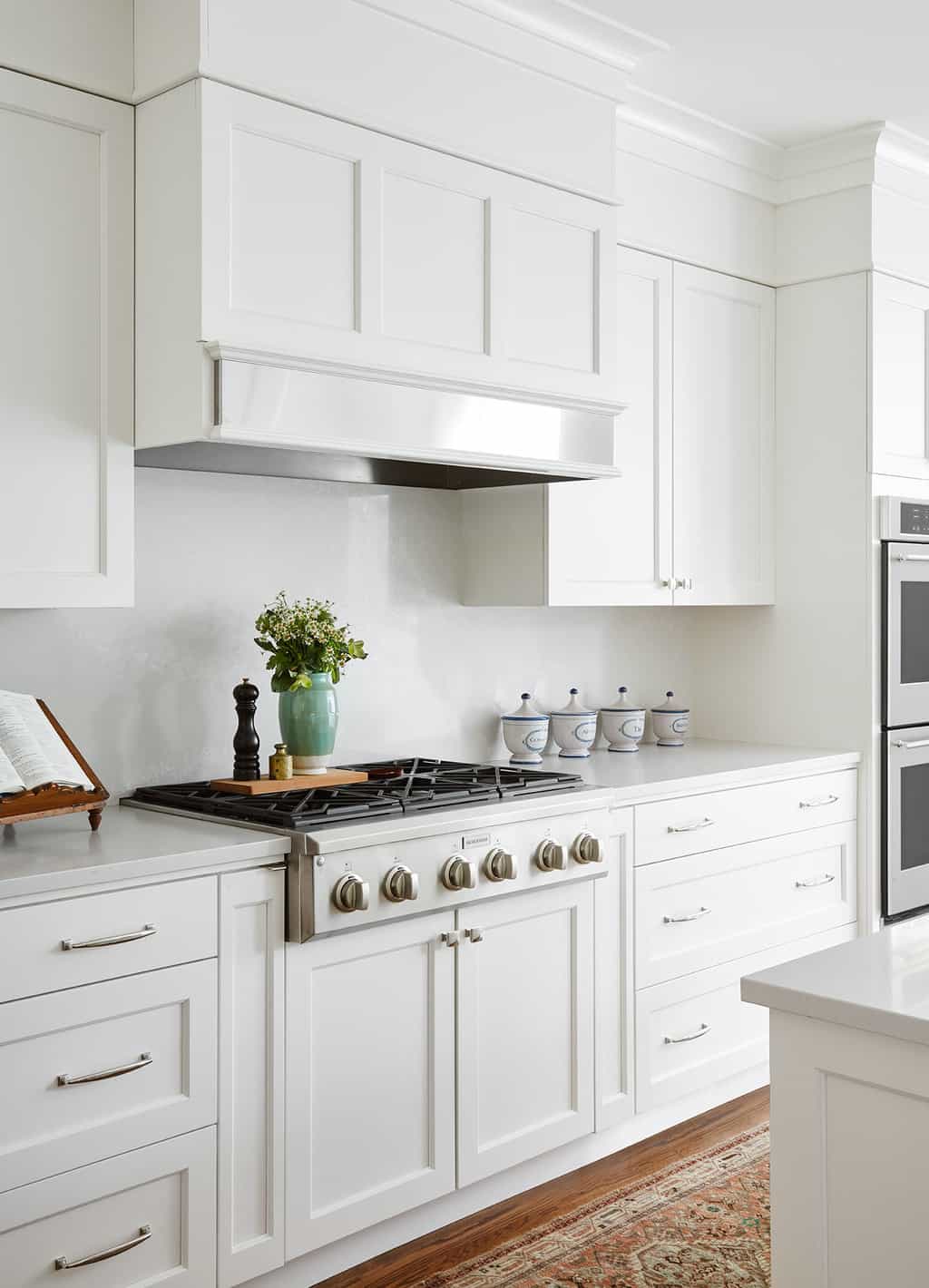
Other ways we modernized the space from a design perspective include:
- Recessed cabinet doors instead of raised panel
- A stone countertop and backsplash, pale grey with white veining (these are Caesarstone Alpine Mist)
- Updated Monogram appliances
- Modified island to not have seating (it impeded walkway) and with the addition of the built-in banquette (breakfast nook) it was not needed for this family.
- Improved lighting placement and choices
- Addition of crown molding and back band over soffit (also reduced depth of the soffit in areas)
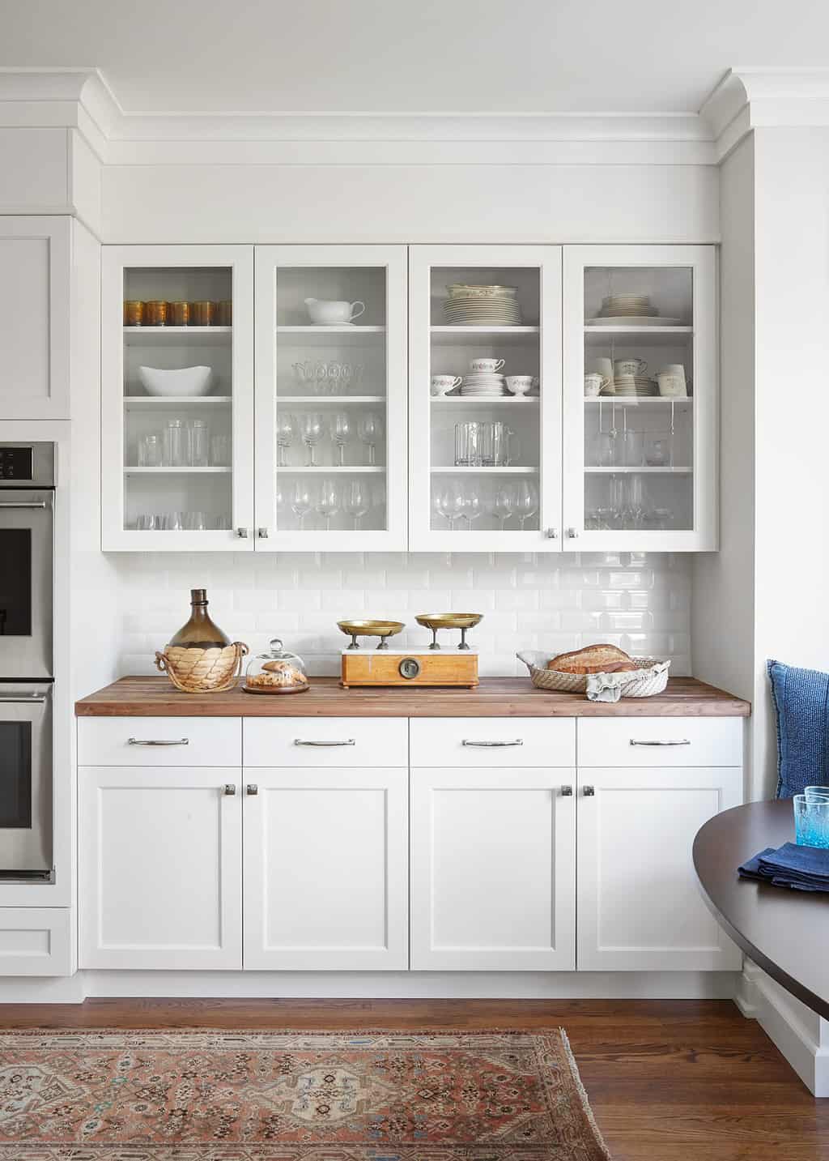
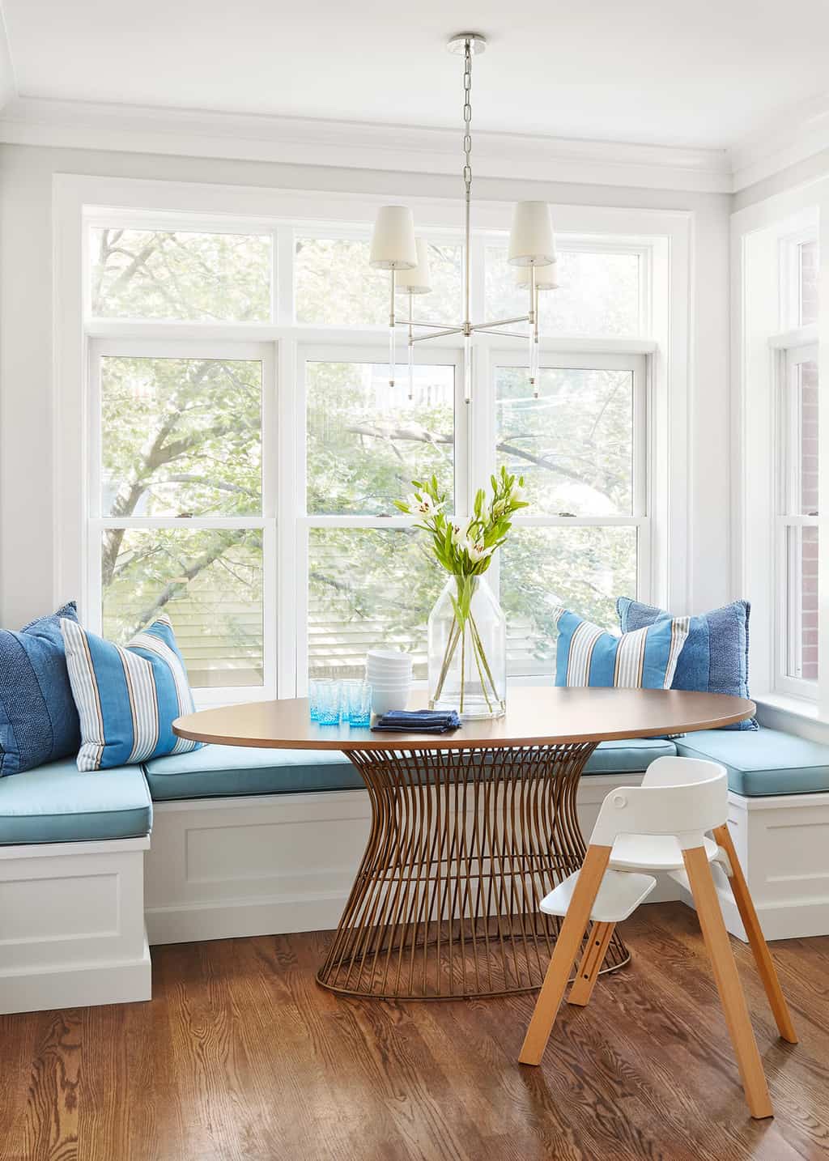
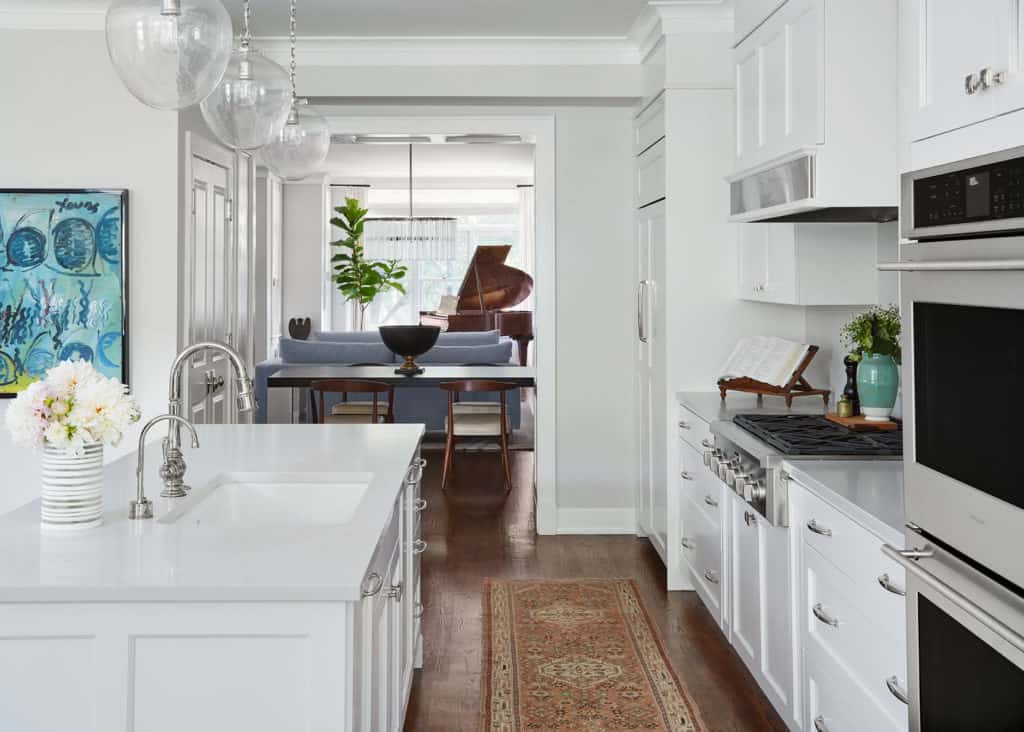
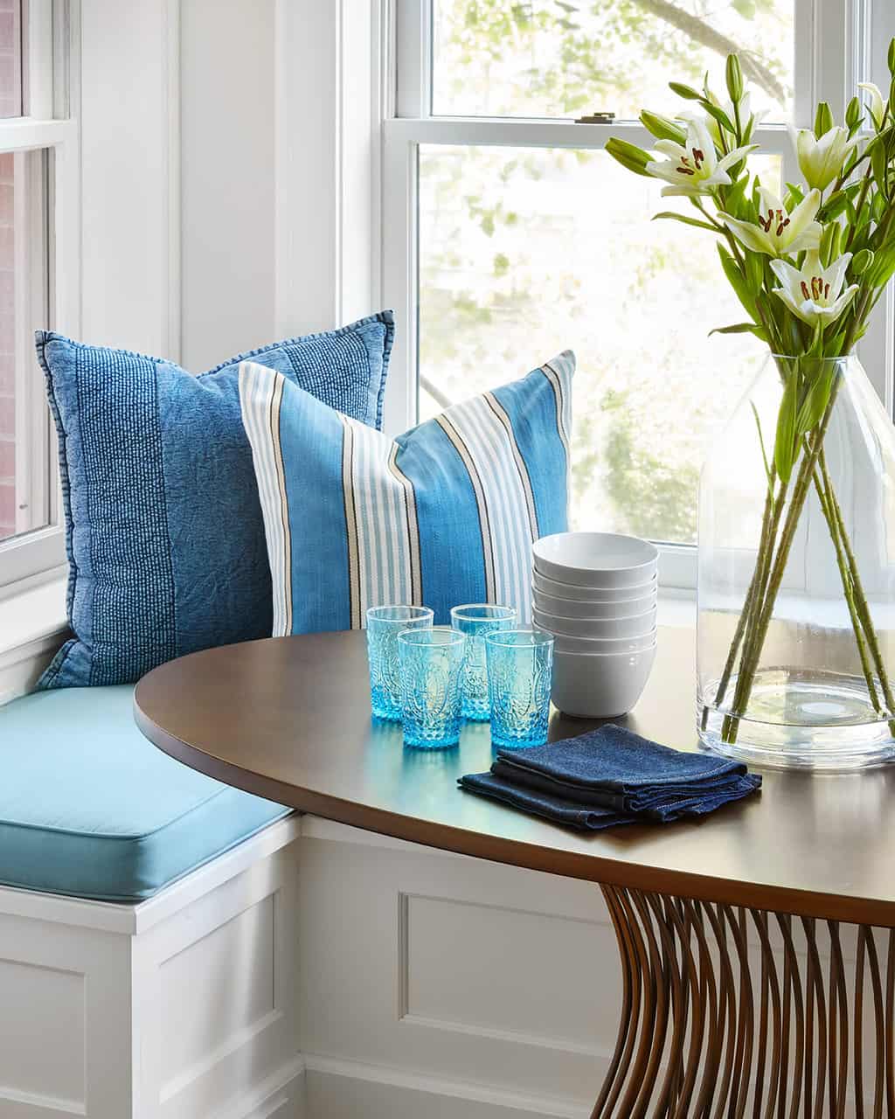
There are so many other updates we made to this home! I need another post or two to cover them all, but here is another big improvement made to the flow of the kitchen. Before you’ll notice a nondescript drywall opening with doors from the open floor plan living / dining room into the kitchen.
BEFORE:
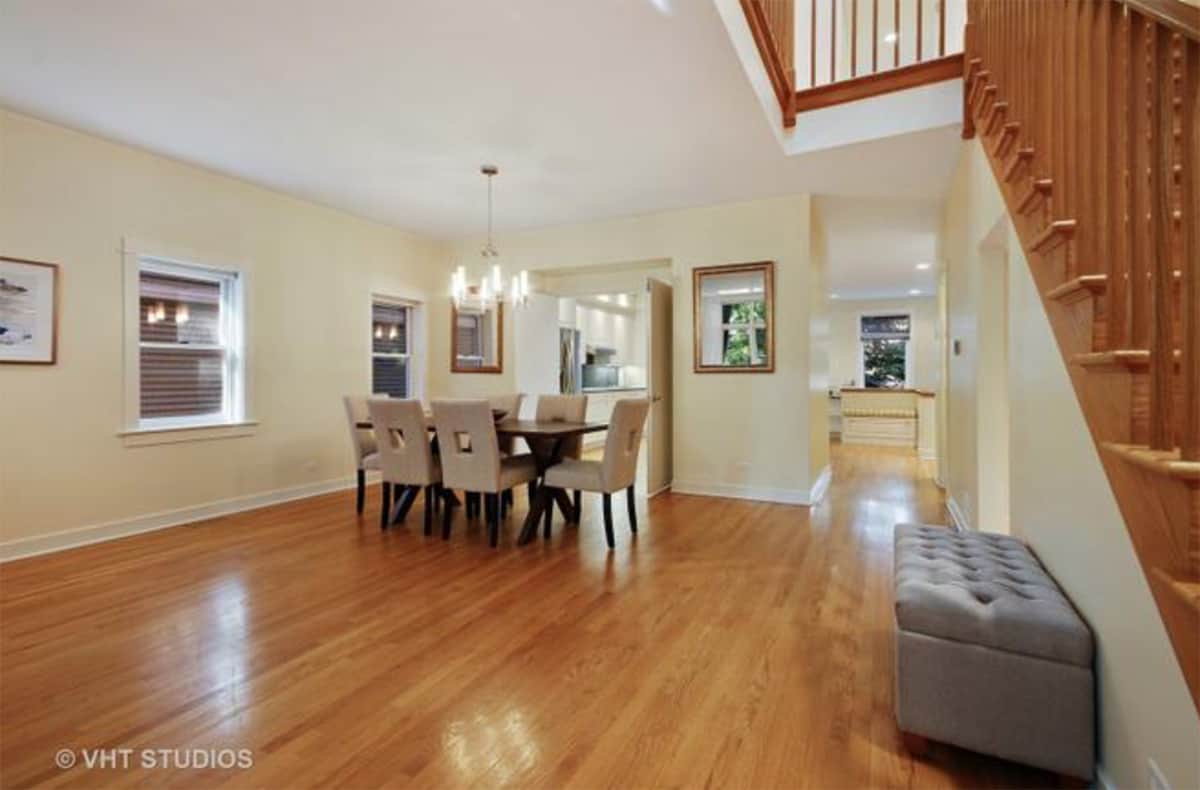
AFTER:
We were able to create much better sight lines and add elegance and beauty by casing the drywall with a molding detail. The two oddly sized windows are camouflaged tall drapery to take your eye up, and we made much better use of the open floor plan by creating a place to entertain and dine, all right off the kitchen!
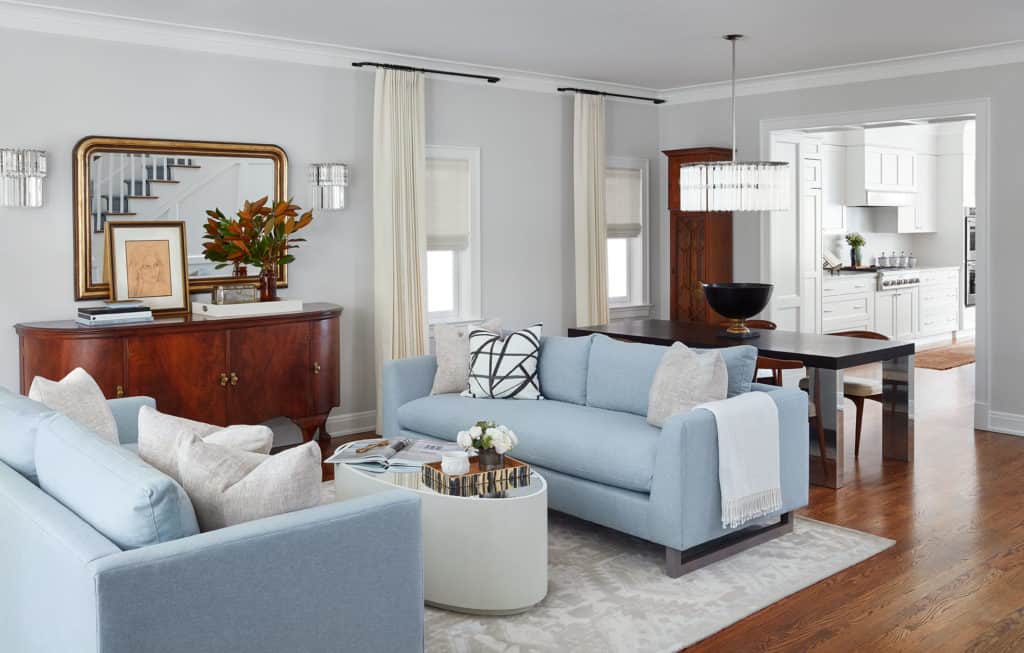
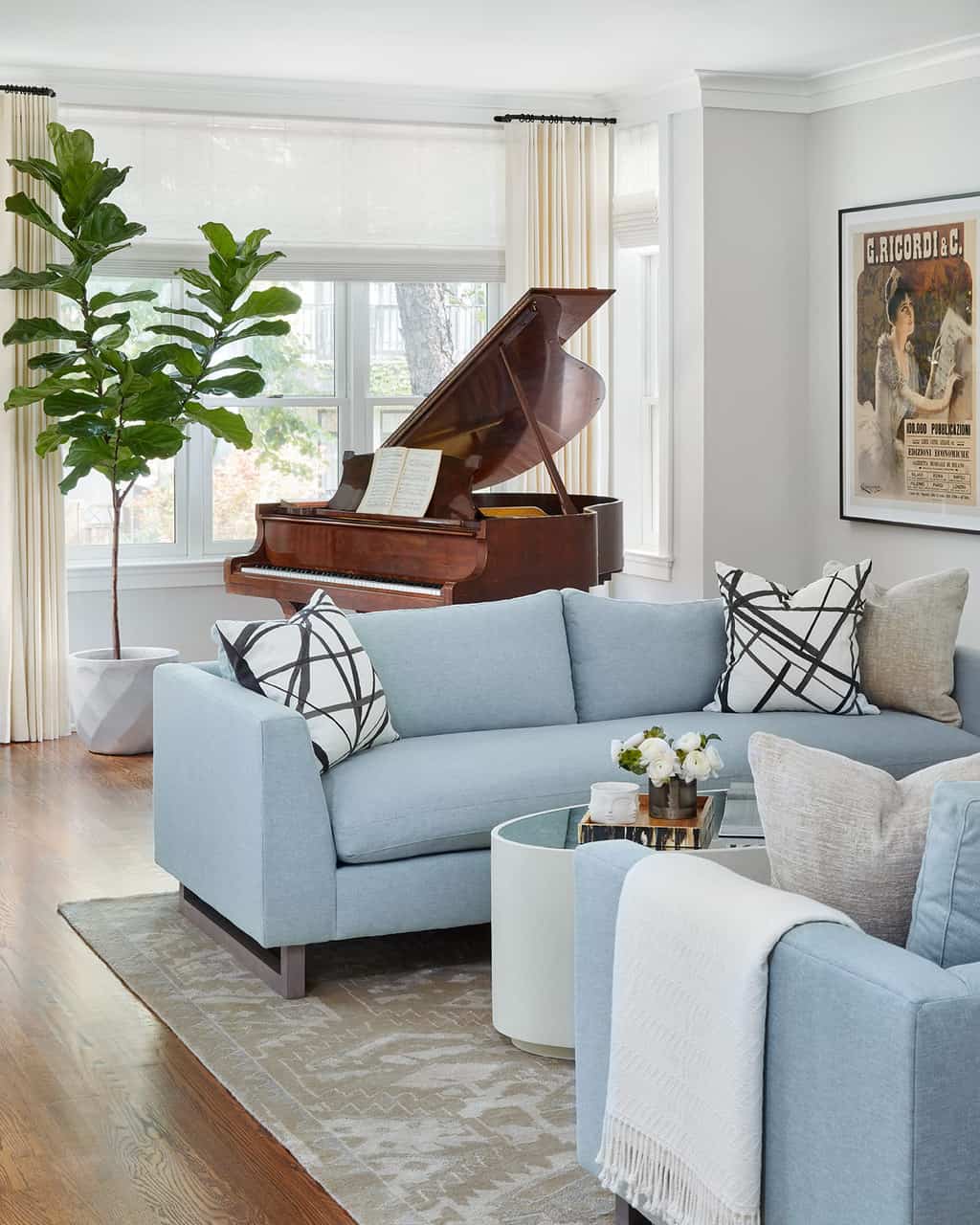

I hope this inspired a few ideas if you’re looking for a modern white kitchen!
If you are interested in learning more about our design services – LET’S CONNECT
XO – CLAIRE
Leave a Reply
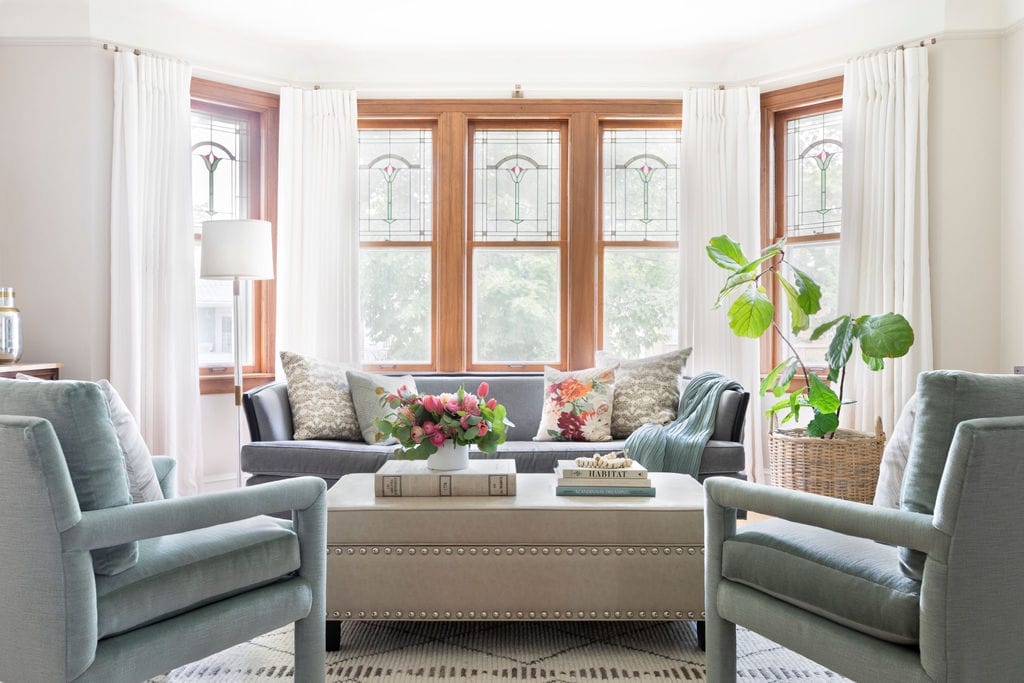
October 7, 2024
read the post
YOU MIGHT ALSO LIKE
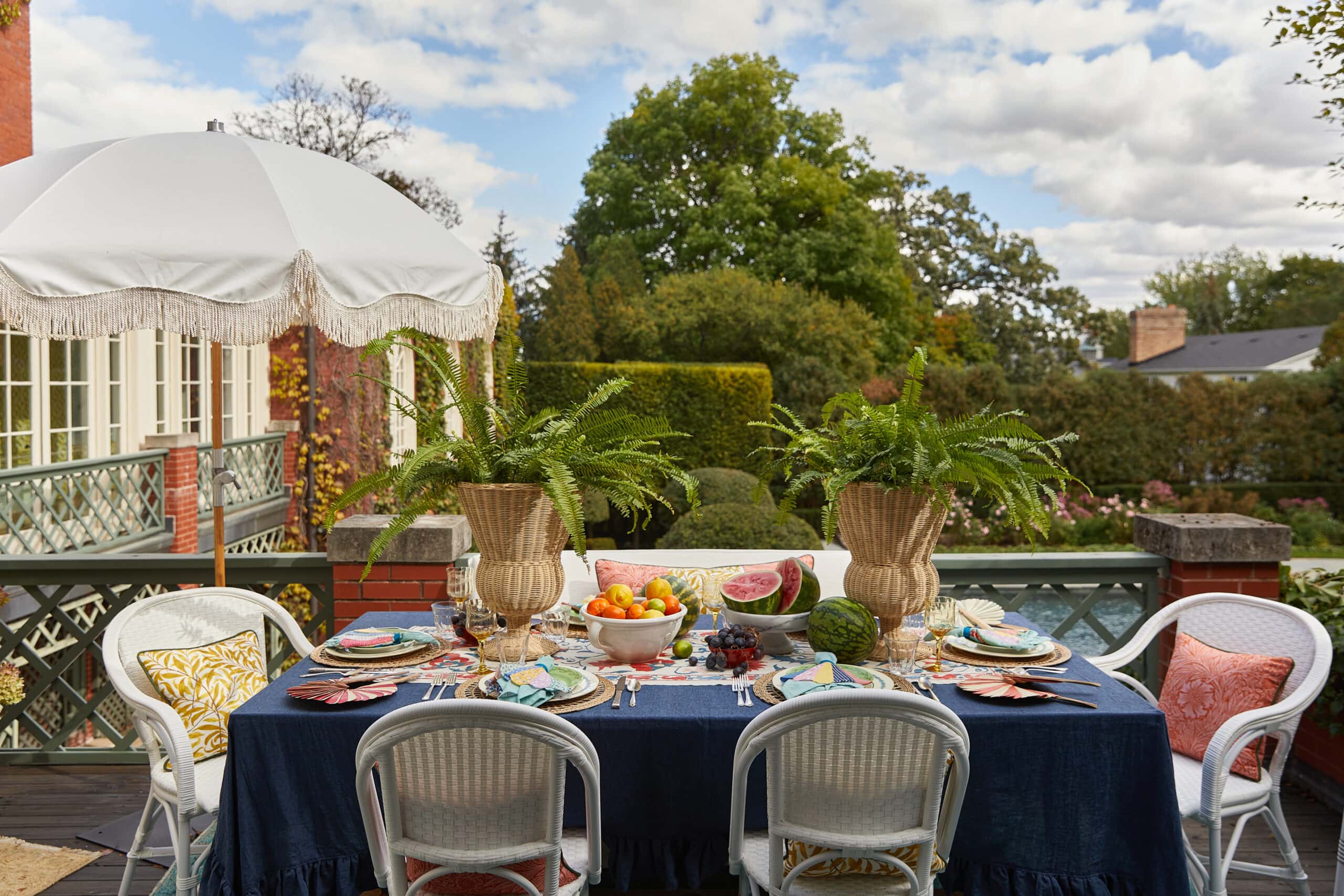
April 17, 2024
read the post
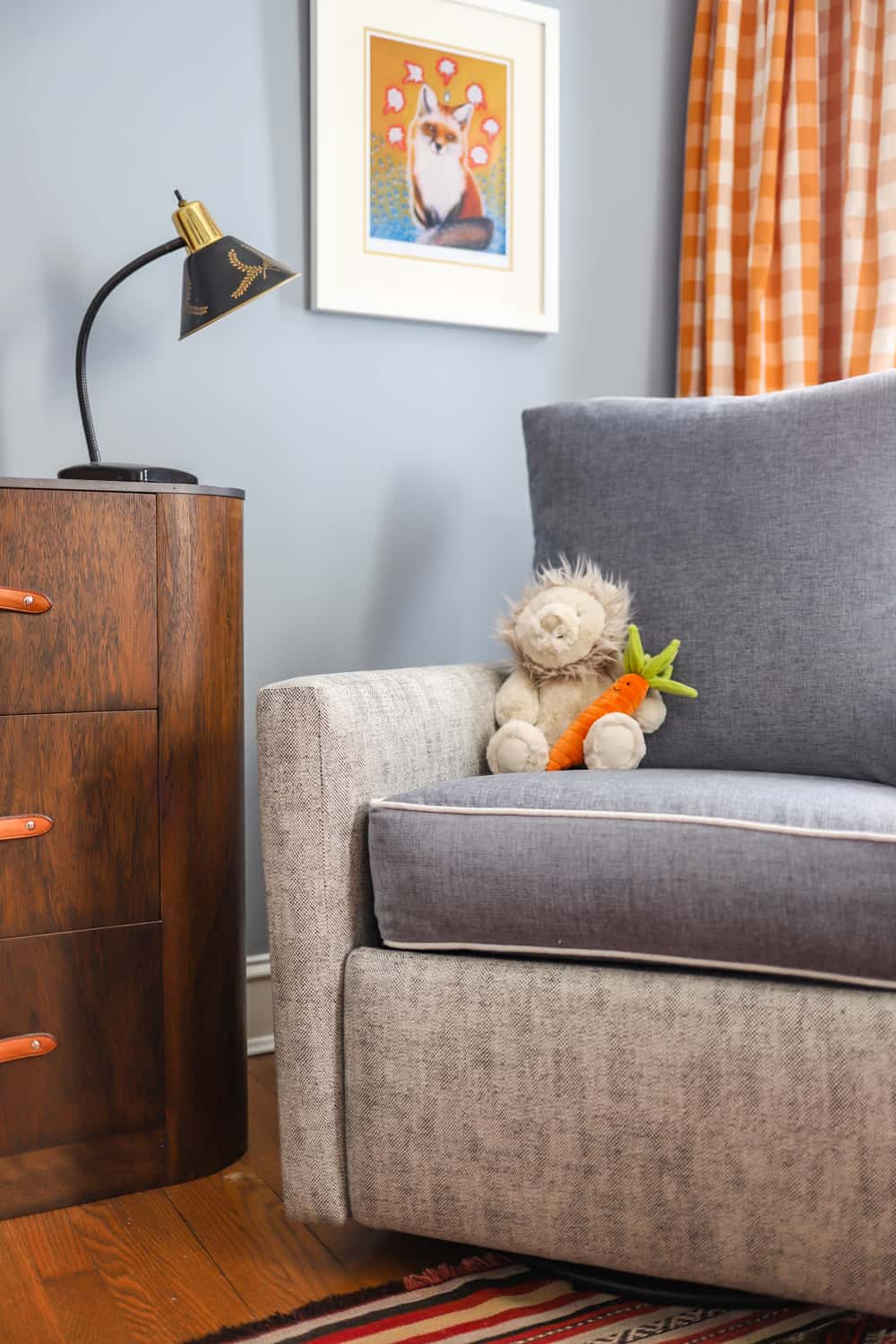
September 2, 2021
read the post
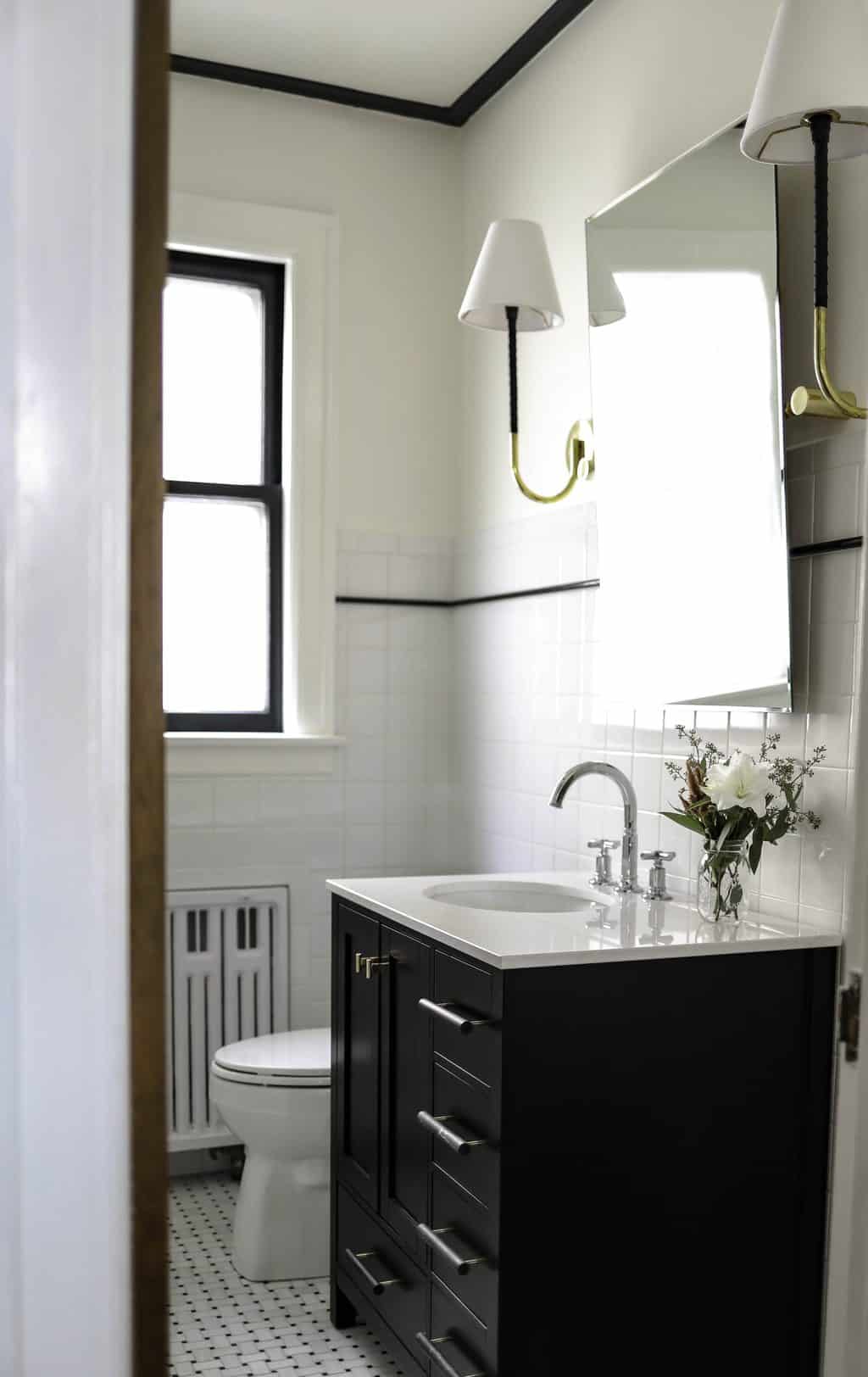
August 24, 2021
read the post
Meet Claire
Claire’s creative energy comes from her unique perspective on the world as both a trained interior designer and a passionate yoga teacher. Her affinity for kitchen design, timeless style and eclectic decorating are shared here, along with lots of interior design education and tips. Thanks for being here, please enjoy!