It’s time for an update on #thewarwickreno and I’m very excited about how far we’ve come upstairs! We are nearing the finish line and this will be our first “master bedroom” — complete with things we really love like a window seat (me) & coffee bar (Luke)! I’m also sharing a little bit about dormers as they can prove challenging to design around, but can become very useful spaces.
Remember where we started? Ugh, I can’t handle the paneling and the yellow:
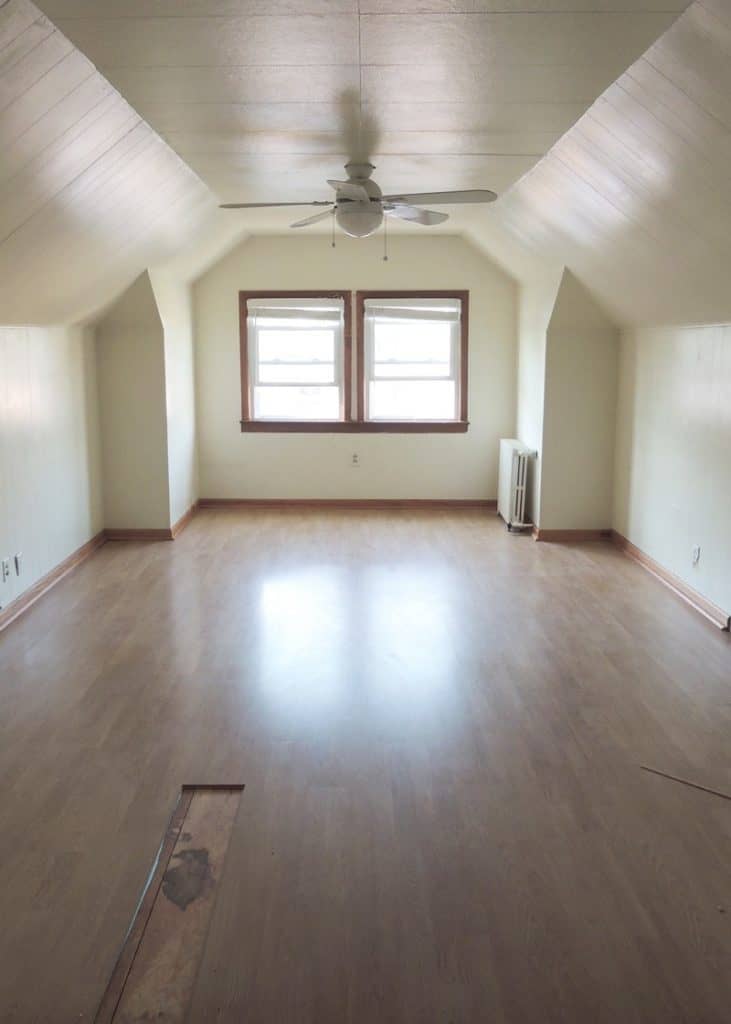
Here is where we are at today: drywall went up over the paneling, new baseboard, faux wood floor removed (carpet going down), fresh coat of paint, radiator replaced, electrical moved/added and the beginnings of the window seat! The coffee bar will be outside the french doors, to the left, bathroom is to the right – more on those in another post.
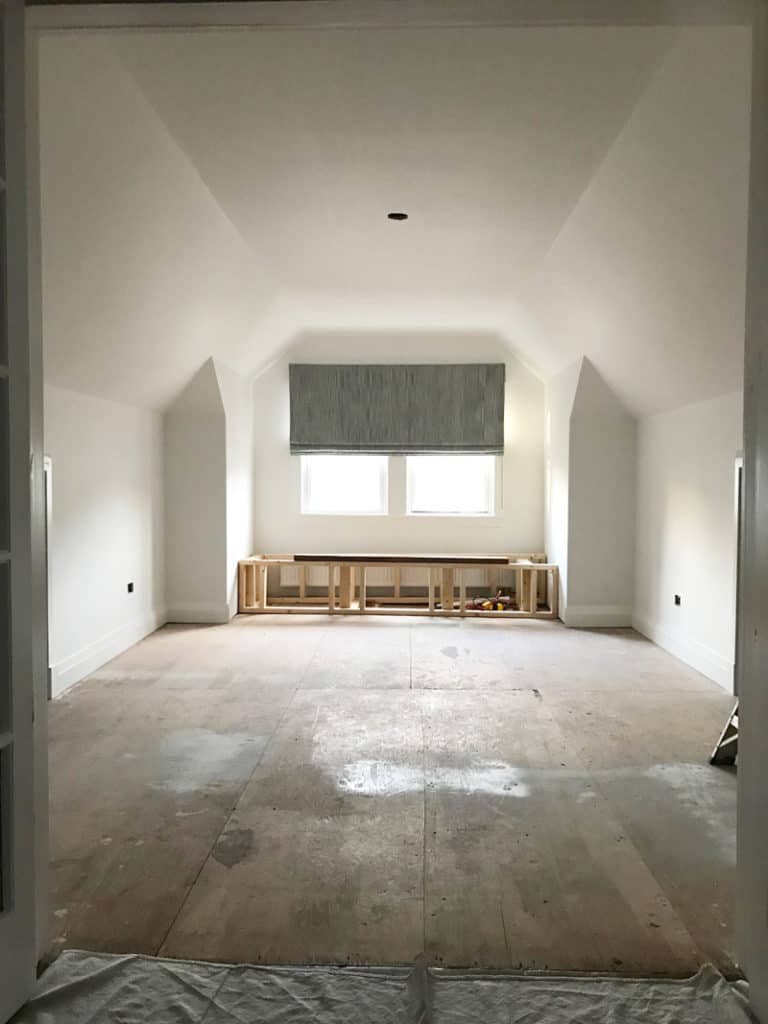
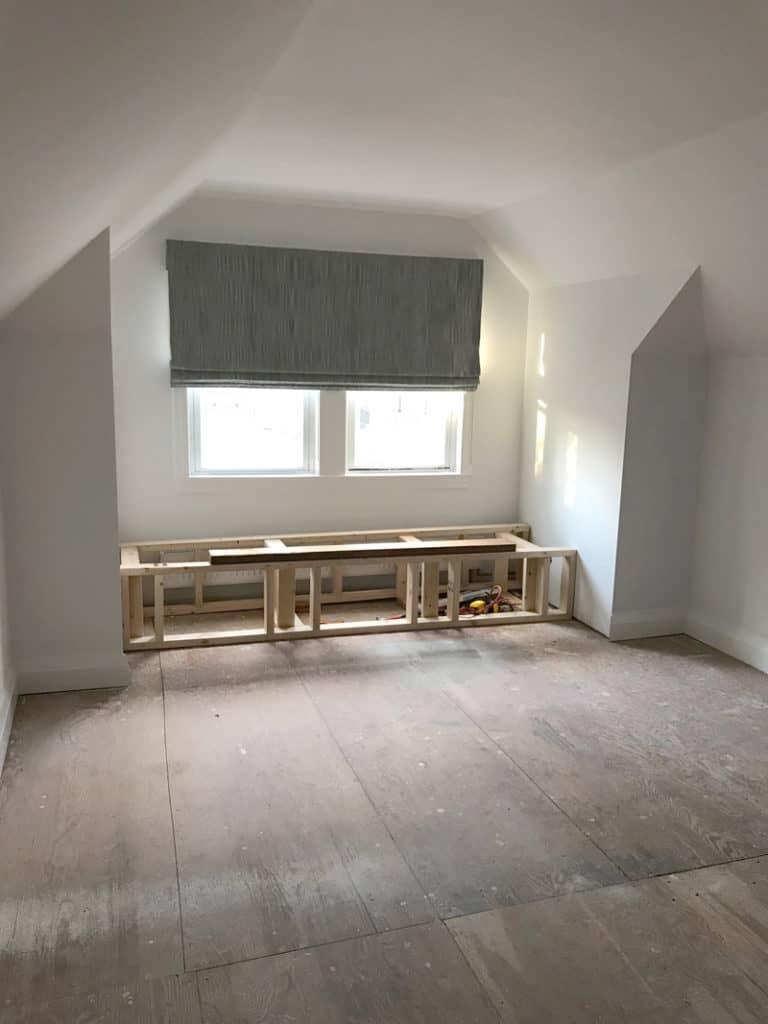
Before I go into detail on the master bedroom design board, I wanted to share some information about dormers. A dormer is a roofed structure that typically contains a window, and projects vertically beyond the plane of a roof to allow more light and space inside. There are several different styles, some with fun names (good party trivia!). This article on dormer styles is helpful and this image below is quick cheat sheet for identification.
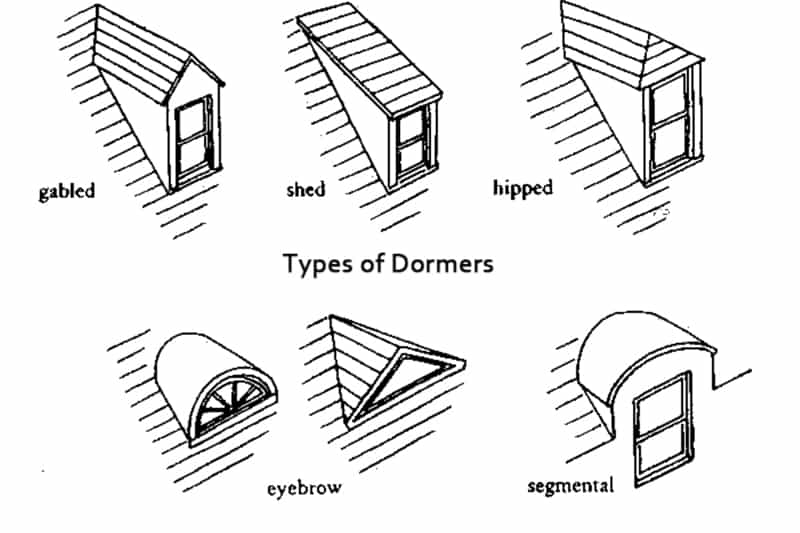
photo cred: The Craftsman Blog
We have two dormers on the roof. The first opens up the bathroom and this one pictured in the bedroom is gable style. You will often see window seats, desk nooks and built-in cabinetry used to maximize the awkward spaces. I love a window seat, and ours is quite deep, so I hope to have it function much like a day bed.
Onto the inspiration for this space. Since the upstairs has limited windows, I felt it was important to keep it white and bright. We used my favorite (almost totally) white paint, which is Chantilly Lace by Benjamin Moore. To keep the space from feeling to stark we are adding warm wood accent (bed, end tables and ceiling beams) and textiles (bedding, pillows, window cushion) in soothing blues and tans. Source list below.
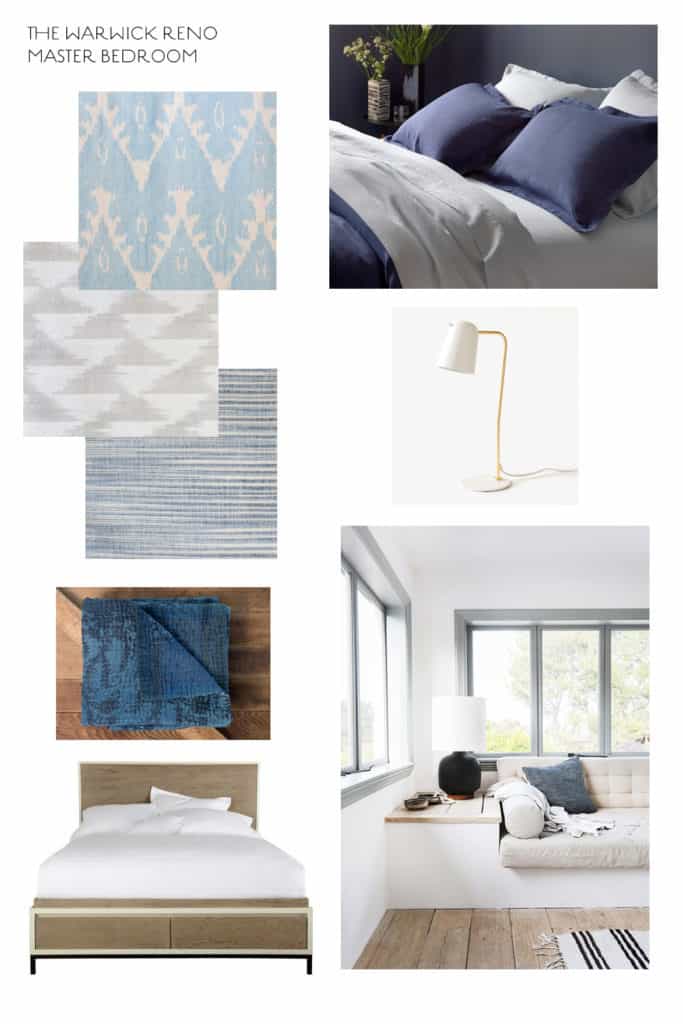
SHANA STORAGE BED – HORCHOW | PILLOWS – KUFRI TEXTILES | DUVET, SHEETS AND LAMP – UNISON HOME | KANTHA THROW – DIGNIFY
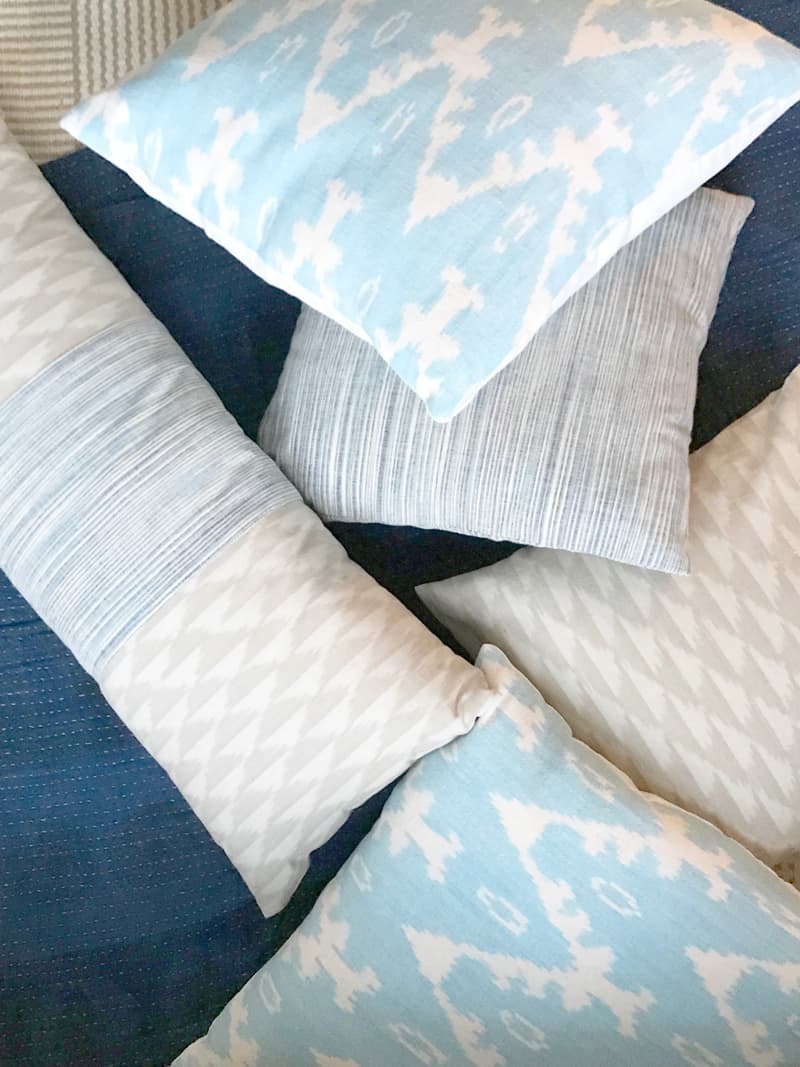
Here you can see the gorgeous fabrics from KUFRI textiles transformed into our various pillows. Can’t wait to start styling everything! Here are a few other inspirational pictures I used to focus the room:
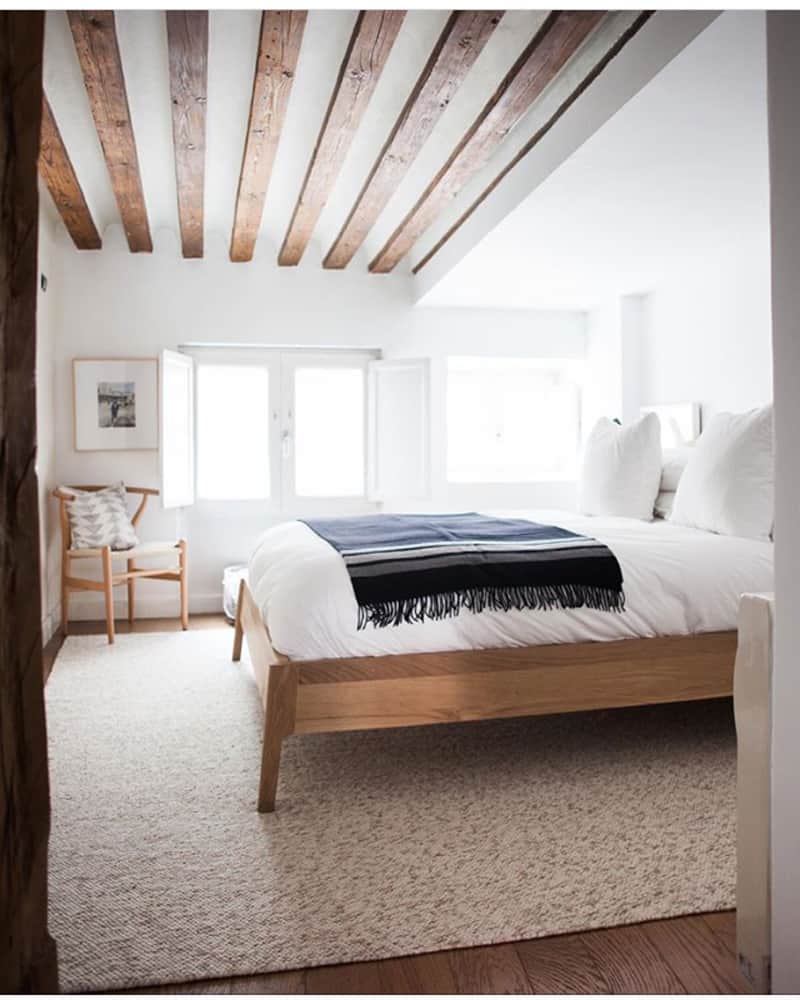
Hello beams! Could sleep here for days, Photo cred: ruemag.com
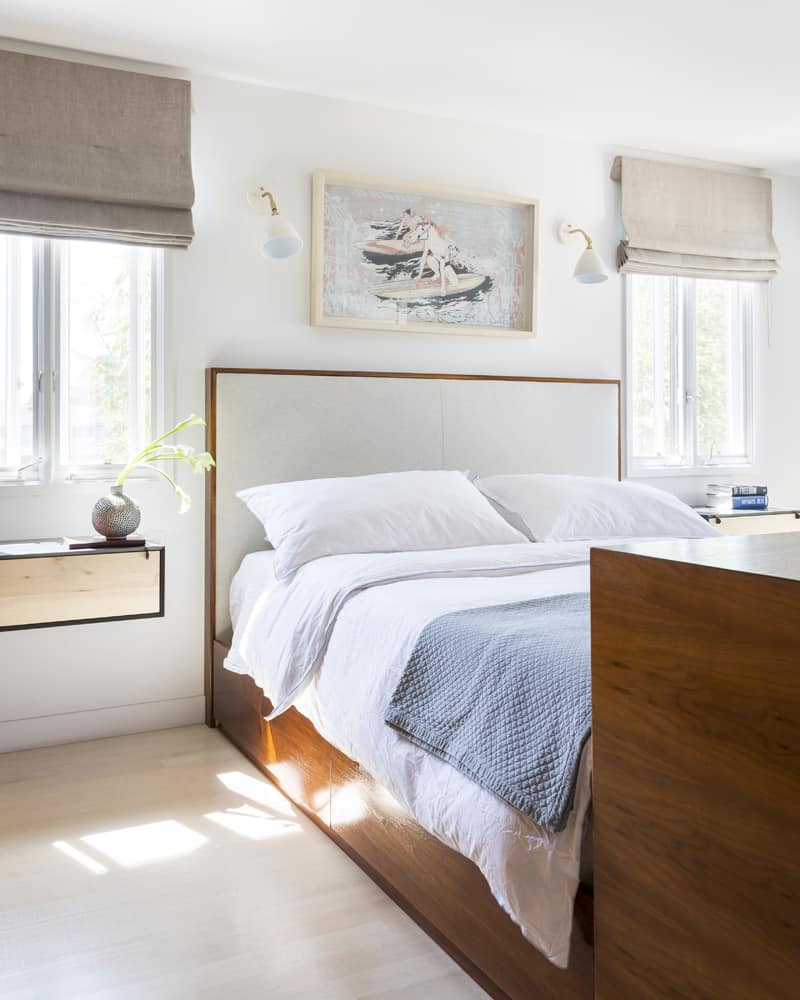
Designers Ashe + Leandro never disappoint. Excited to see how our floating end tables work out. Photo cred: Ashe + Leandro.
There you have it! I hope the final reveal lives up to my own mental hype. Creating your own version of personal sanctuary definitely takes some blood, sweat, tears and money — but I think it’s gonna be worth it.
XO – CLAIRE
Leave a Reply
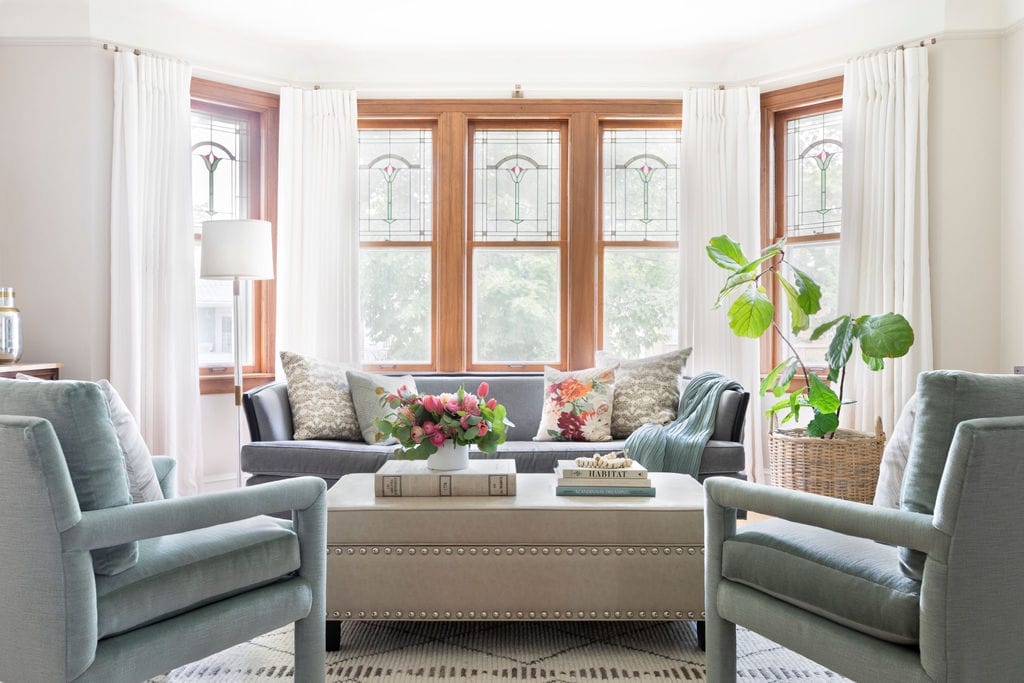
October 7, 2024
read the post
YOU MIGHT ALSO LIKE
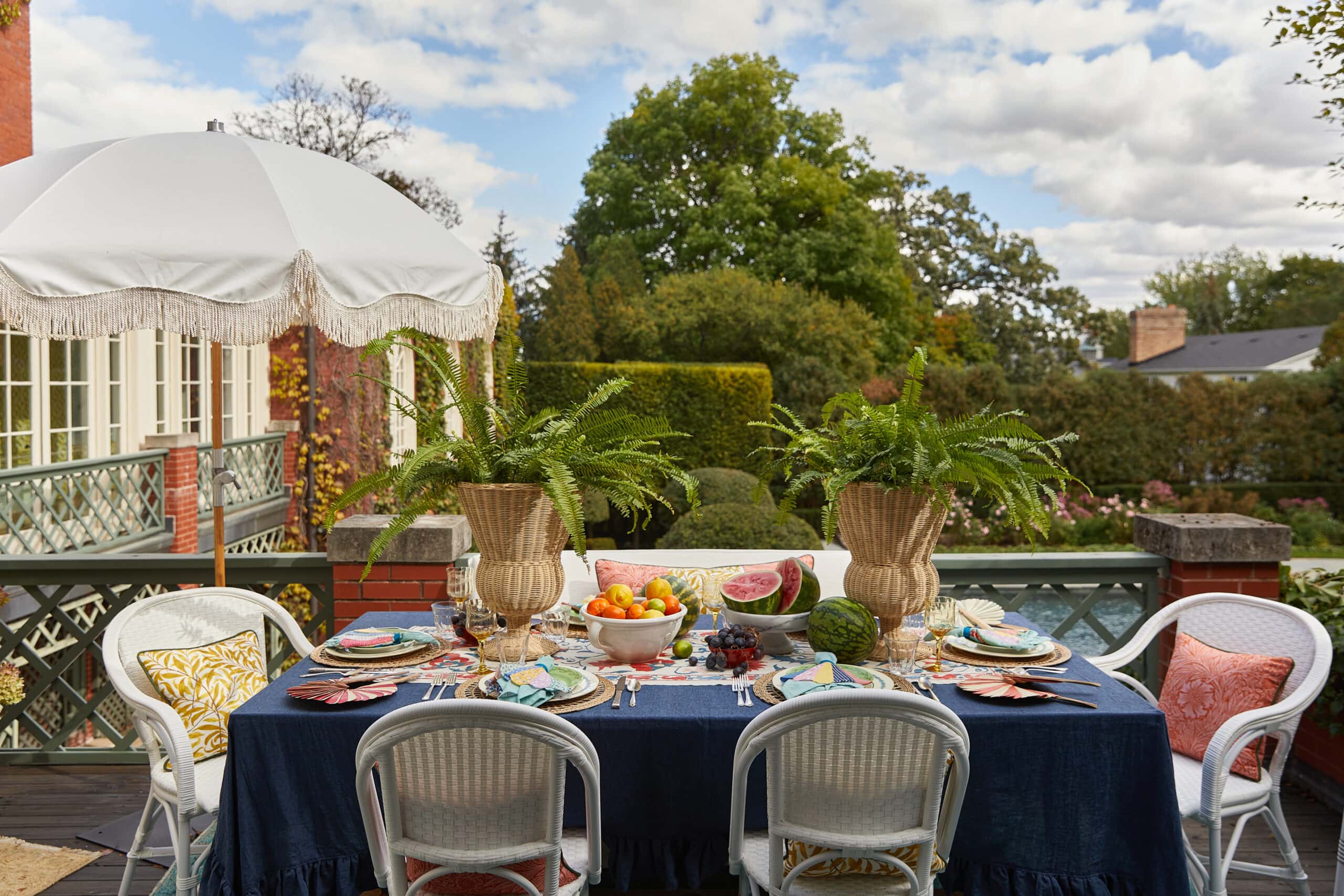
April 17, 2024
read the post
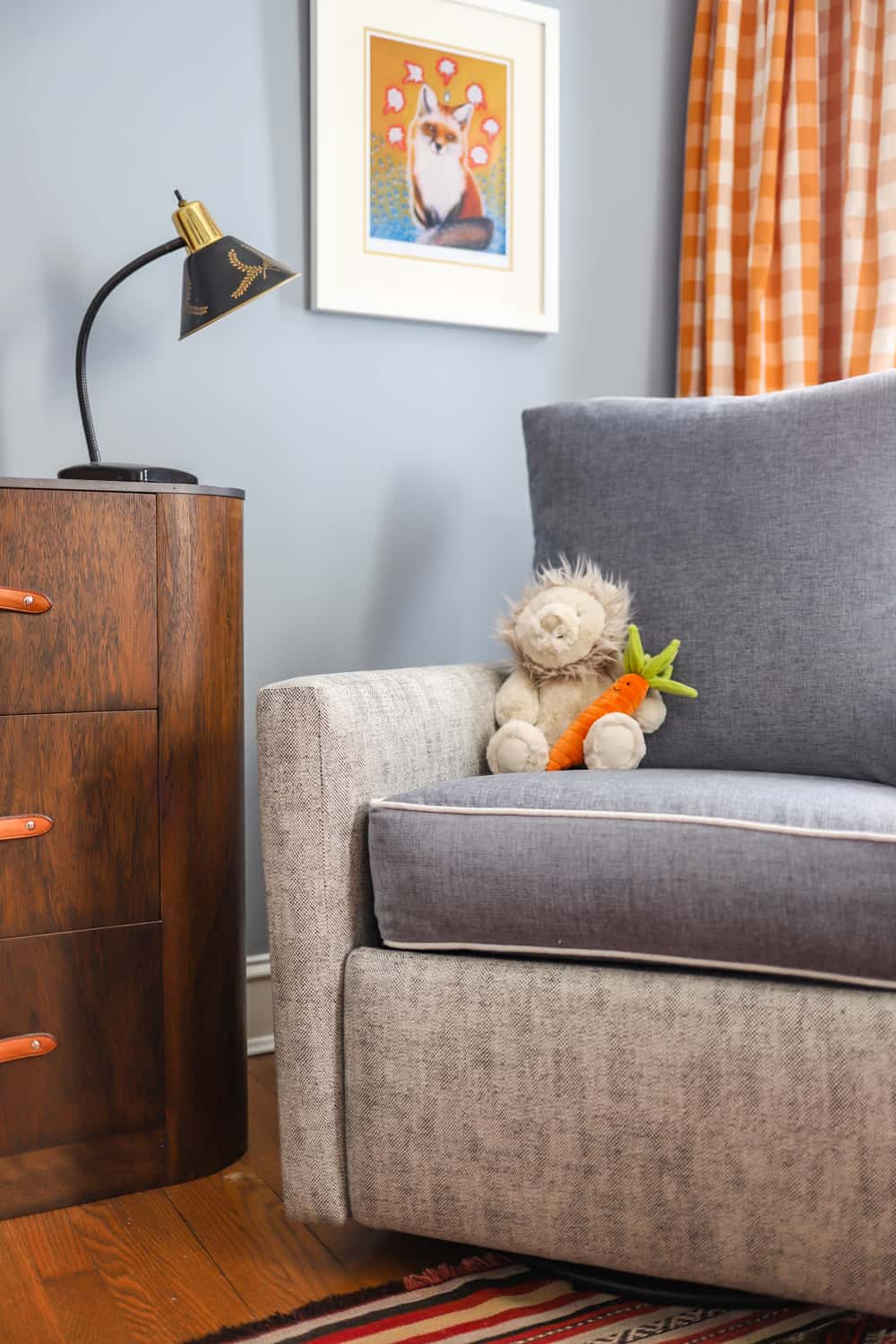
September 2, 2021
read the post
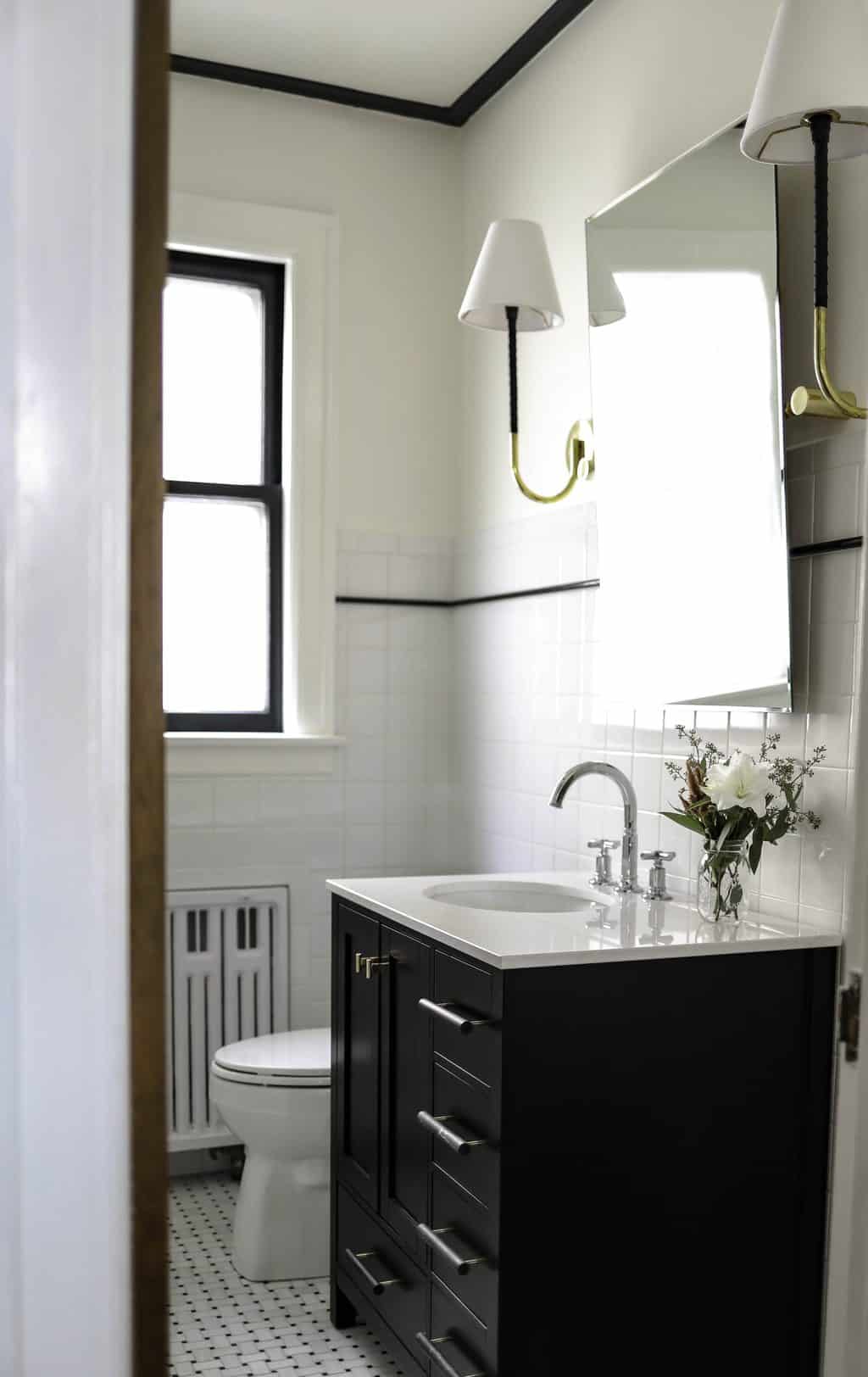
August 24, 2021
read the post
Meet Claire
Claire’s creative energy comes from her unique perspective on the world as both a trained interior designer and a passionate yoga teacher. Her affinity for kitchen design, timeless style and eclectic decorating are shared here, along with lots of interior design education and tips. Thanks for being here, please enjoy!