5 Common Mistakes Homeowners Make with a Bathroom Reno
May 15, 2021
Thinking of doing a bathroom reno? Great idea! Not only can a bathroom reno make this essential space more functional and aesthetically pleasing, it will also add value to your home. (We renovated ours a few years ago — you can see our planning and inspiration here!) If you’re not working with an interior designer from the start, however, you may risk making some common mistakes with a bathroom reno. Here are five big things to avoid in a bathroom reno (and also check out our post on reasons to hire an interior designer to learn more about how we can help!).
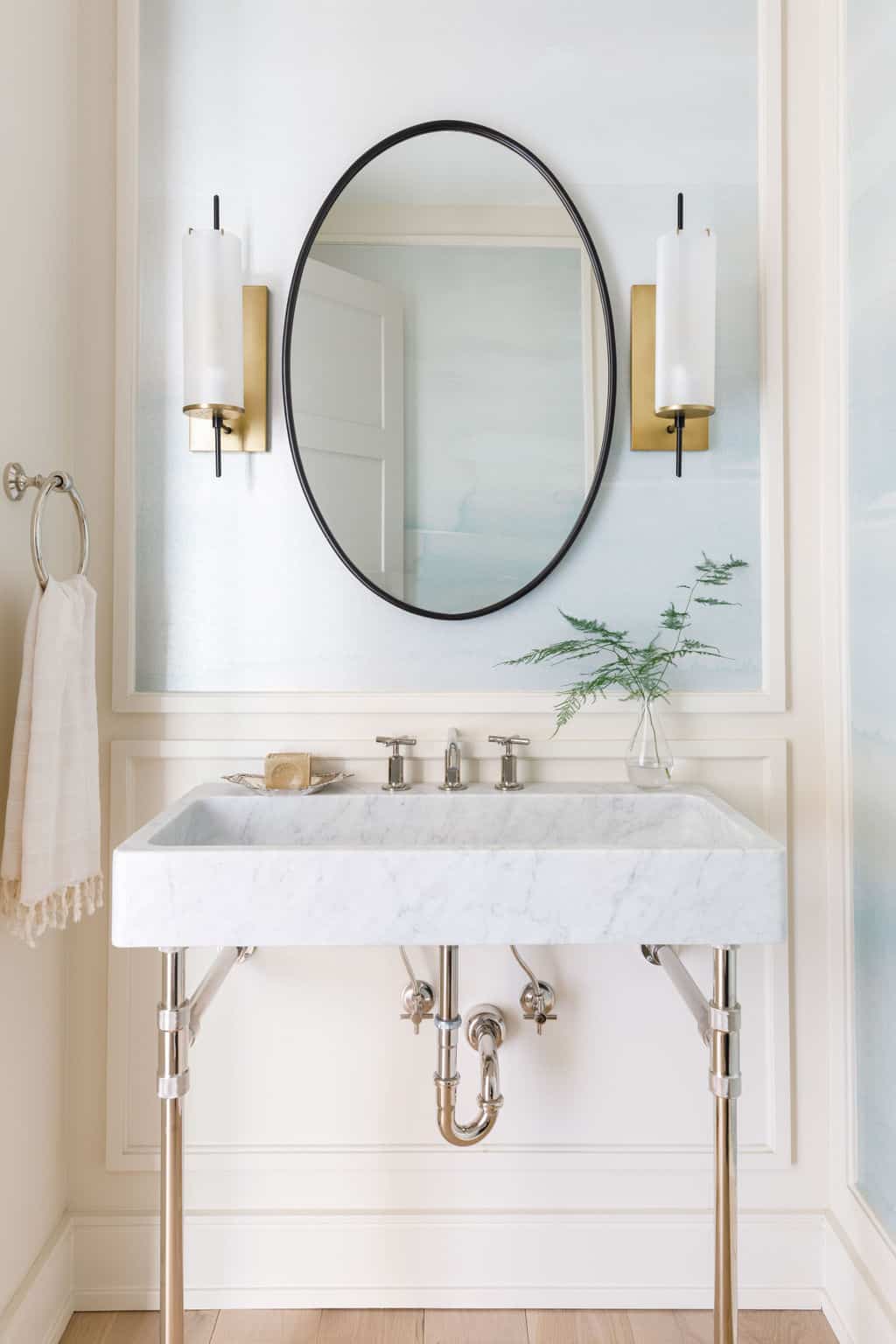
Credit Centered by Design
Mistake #1: Not having a clear floor plan for your bathroom reno.
It’s relatively simple to update your bathroom finishes and keep everything in the same location. But if you’re going to alter the location of anything, you need to consult with a contractor. They’ll help you ensure you’re able to move plumbing where you’d like to move it. If you want to convert from a tub to a shower (keeping it in the same place), it will probably be simple to do. Sometimes moving a toilet isn’t a big deal; other times, a home’s plumbing is stacked in a certain way, so moving toilet is very expensive. And if you want to completely flip a layout, that requires a conversation with both a contractor and a plumber. You want to take this step to ensure your new bathroom will be functional as well as pretty.
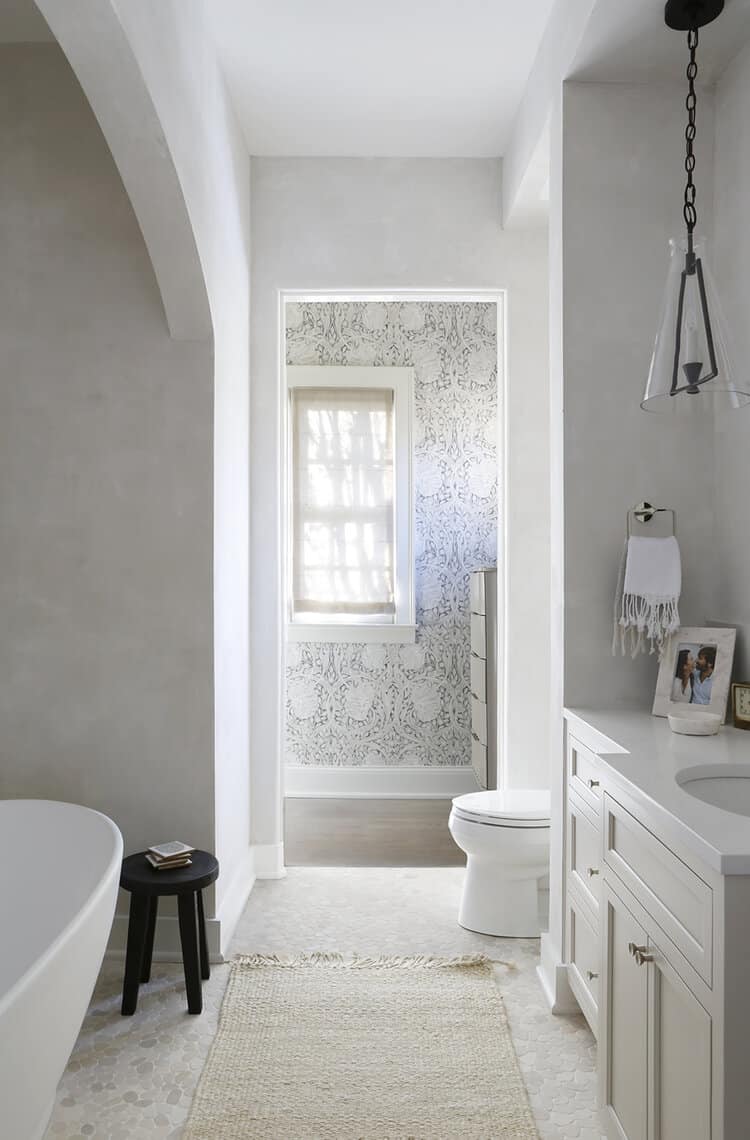
Credit April Tomlin Interiors
Another thing to think about when it comes to your floor plan, if you’re replacing a small shower or tub with a larger one, is the size of the water heater in your home. You may need to upgrade your water heater or even install larger pipes in your wall to enable proper water flow for a large tub or multi-head shower.
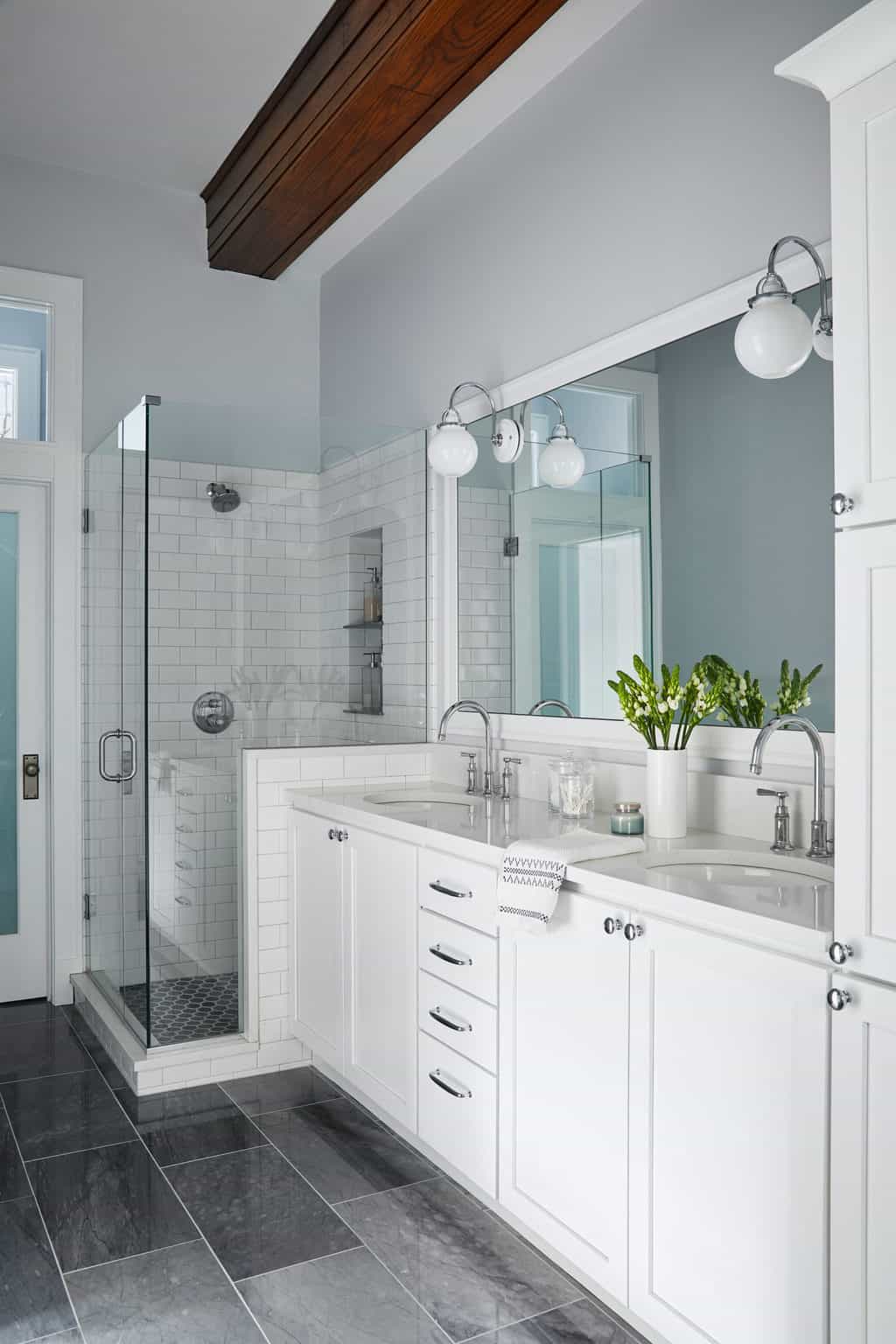
Credit Centered by Design
Mistake #2: Not thinking enough about storage.
There are a lot of good retail vanities available that provide drawers and under-counter storage space. The downside is that they come in only certain sizes and finishes, which may or may not fit or match your aesthetic. On the other hand, a custom vanity is a relatively easy thing for a cabinet maker or carpenter to construct. It can be well worth it to seek out someone local who can make something precisely to fit your storage needs. When you go custom, it enables you to get more creative with storage solutions, too. For example, do you want a garbage pullout cabinet? Drawers designed specifically for storing your hair tools, or your makeup?
I always encourage our clients to think outside the box, too. You don’t have to do a standard double vanity; for something different, you could do separate his-and-hers vanities. If you’re limited on storage options in a small bathroom, see where you might be able to carve out space for recessed open shelves or a closet. You could even place a cool piece of vintage furniture that can hold items like towels and toiletries.
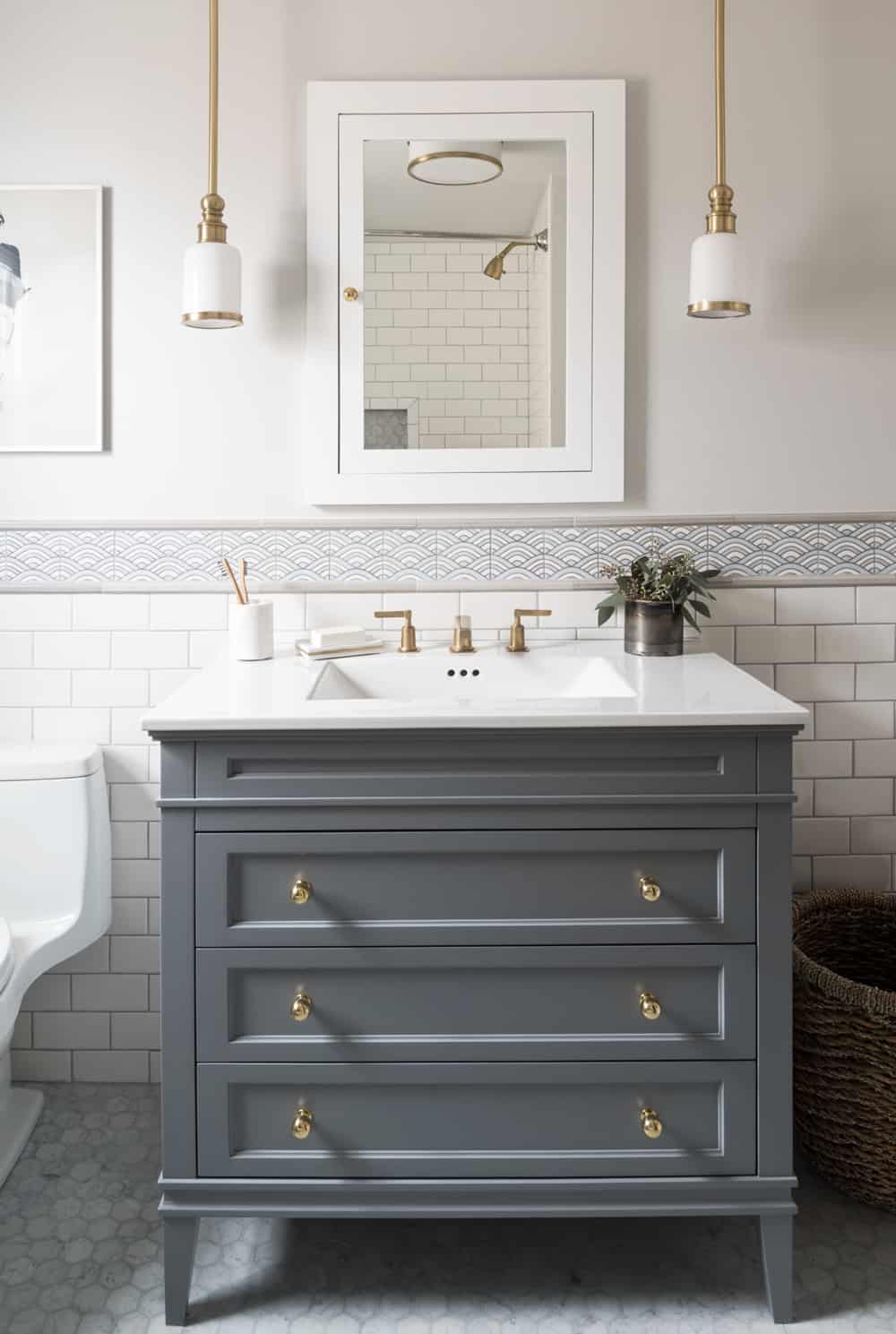
Credit Centered by Design
Mistake #3: Not considering tile types and sizes.
Bathrooms typically require three different tile selections: the floor tiles, shower floor tiles, and wall tiles. For a shower floor, choose a smaller-format mosaic tile because it will be easier to slope and drain compared to larger pieces. Smaller-tile floors will also have more grout, which is a benefit in showers because they make it more slip resistant. You can choose something entirely different yet coordinating for the main bathroom floor, but many companies offer the same tile yet in a larger format. One thing to keep in mind for a floor is to choose a tile that’s honed over one that’s polished, also to make it more slip resistant. I always suggest ordering physical samples of tiles before making your final selection. That way, you can see the scale and how they’ll look in your bathroom. (Need more tile inspiration? Download Our 10 Favorite Ways to Layout Subway Tile.)
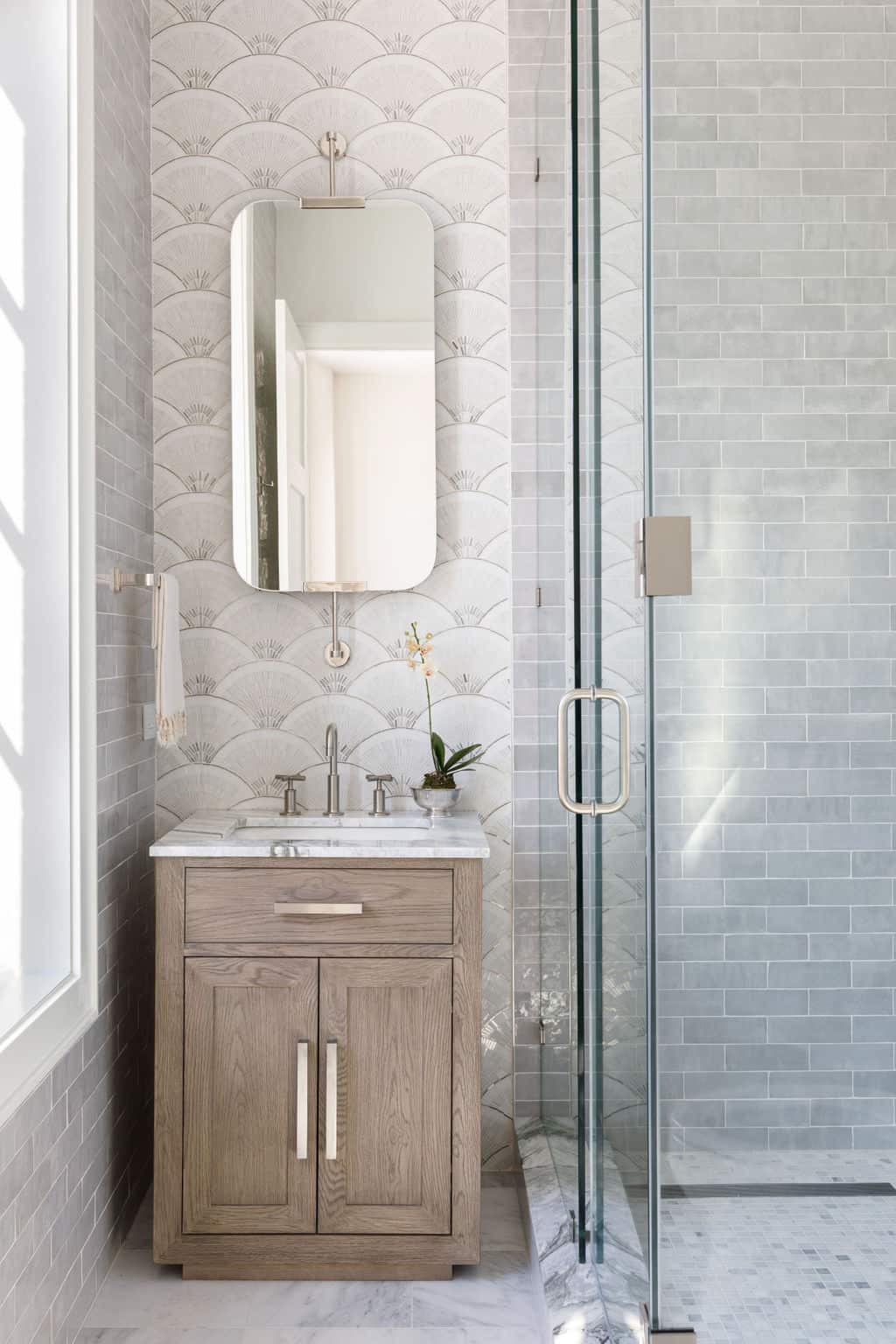
Credit Centered by Design
Mistake #4: Not planning ventilation and lighting accurately.
Bathroom fans are highly important. They help immensely in keeping your bathroom fresh and helping everything in it last longer by reducing humidity. Before a renovation, you should always check with a contractor or electrician to see if there’s a way to add a fan that vents outside your home or through the floor. Ideally you want to install a small ventilation fan, as well as a separate fan over the shower. You can also look into options that are a combination fan and light. Speaking of lighting, it’s tempting to choose only decorative options, but you’ll want to carefully think about function too. (If you’ve ever tried to apply makeup in a dark hotel room, you get it!) There are many options from decorative to recessed lighting for bathrooms, so think about what you’ll need light for in the space and choose one that works best for you.
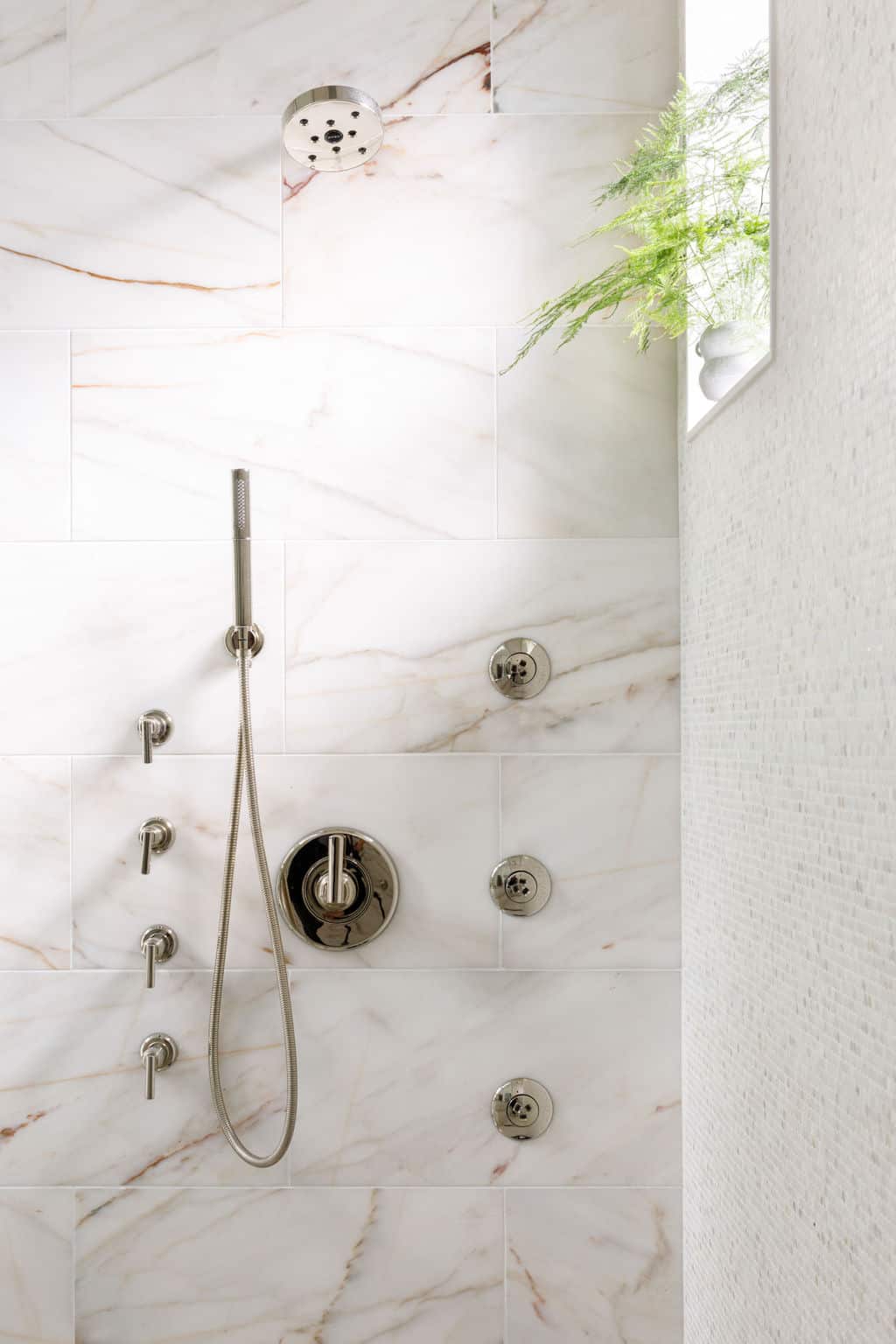
Credit Centered by Design
Mistake #5: Not using the right paint.
Any room that’s going to have more moisture or experience high traffic calls for a paint with an eggshell finish. It’s easier to clean and more resistant to humidity than other finishes. When it comes to the color, however, the sky’s the limit. There really are no rules here, so experiment with bold hues. Small spaces often look really neat in dark colors, so don’t box yourself into a neutral if you have a tiny bathroom.
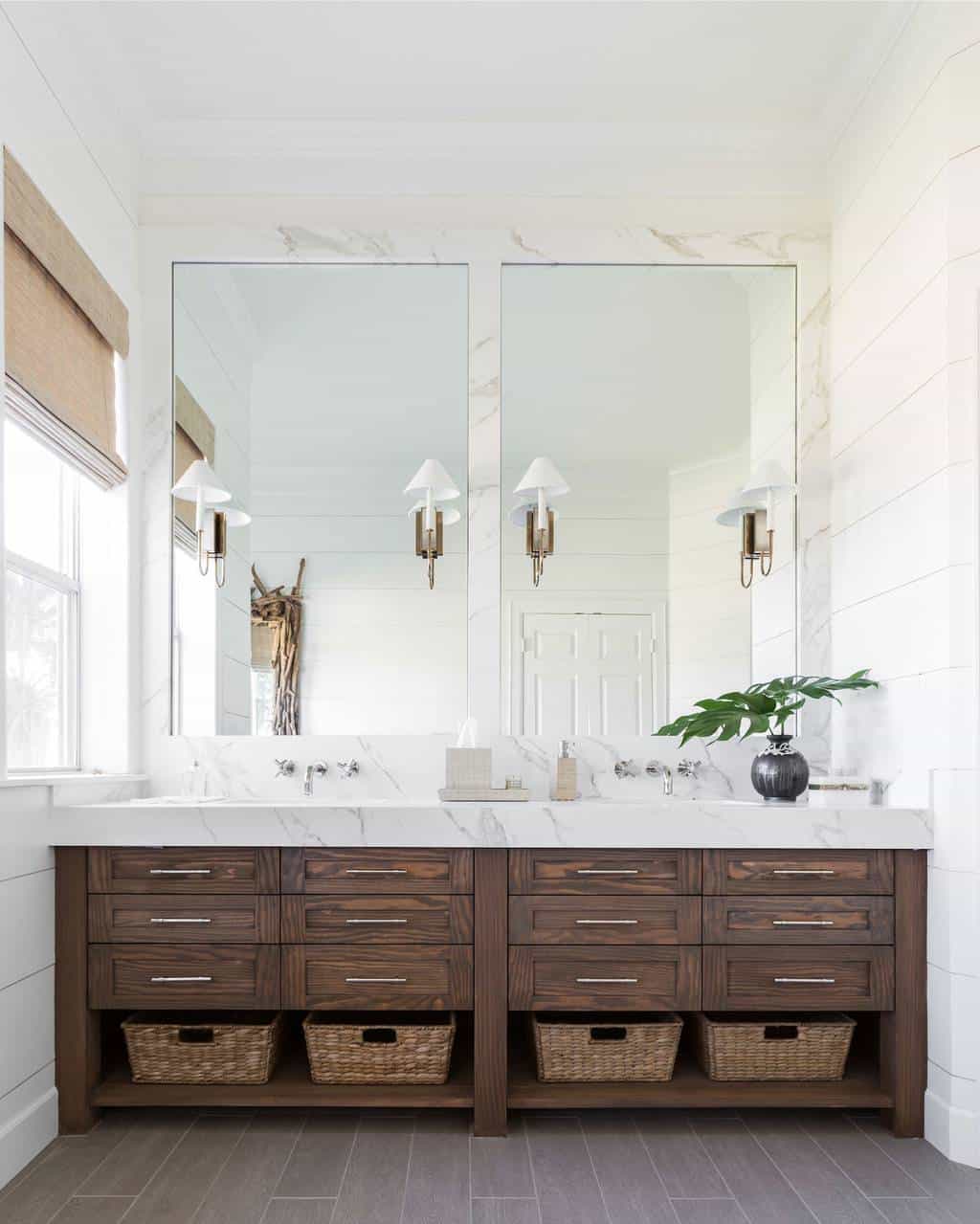
Credit Marie Flanigan Interiors
Do you need help designing your dream bathroom? Centered by Design can help! Share details about your project with us here. We can’t wait to hear from you!
Leave a Reply
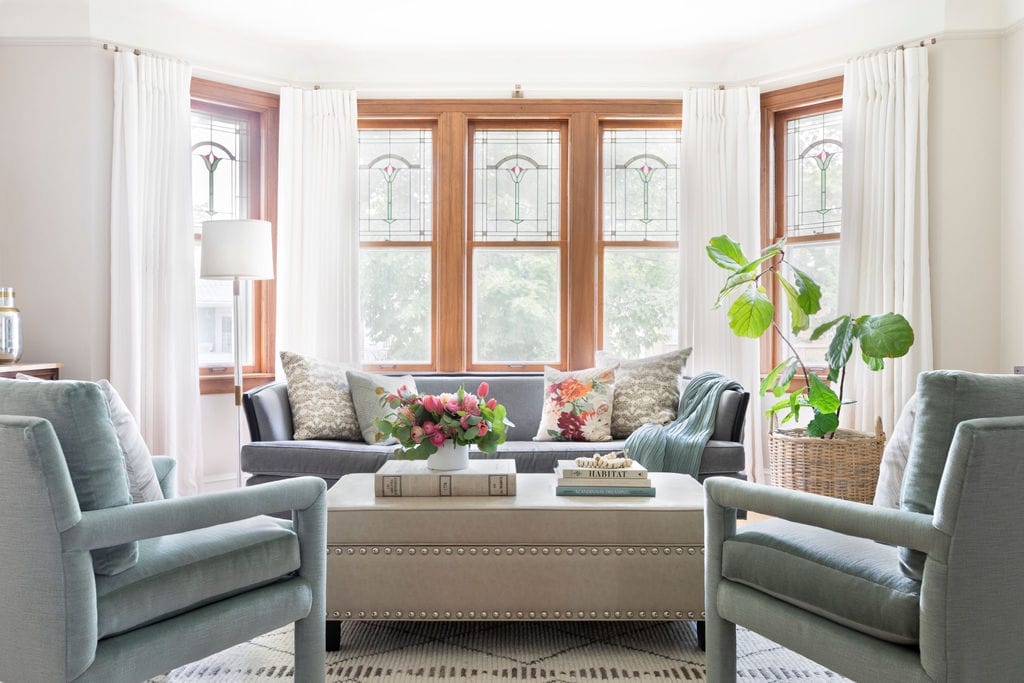
October 7, 2024
read the post
YOU MIGHT ALSO LIKE
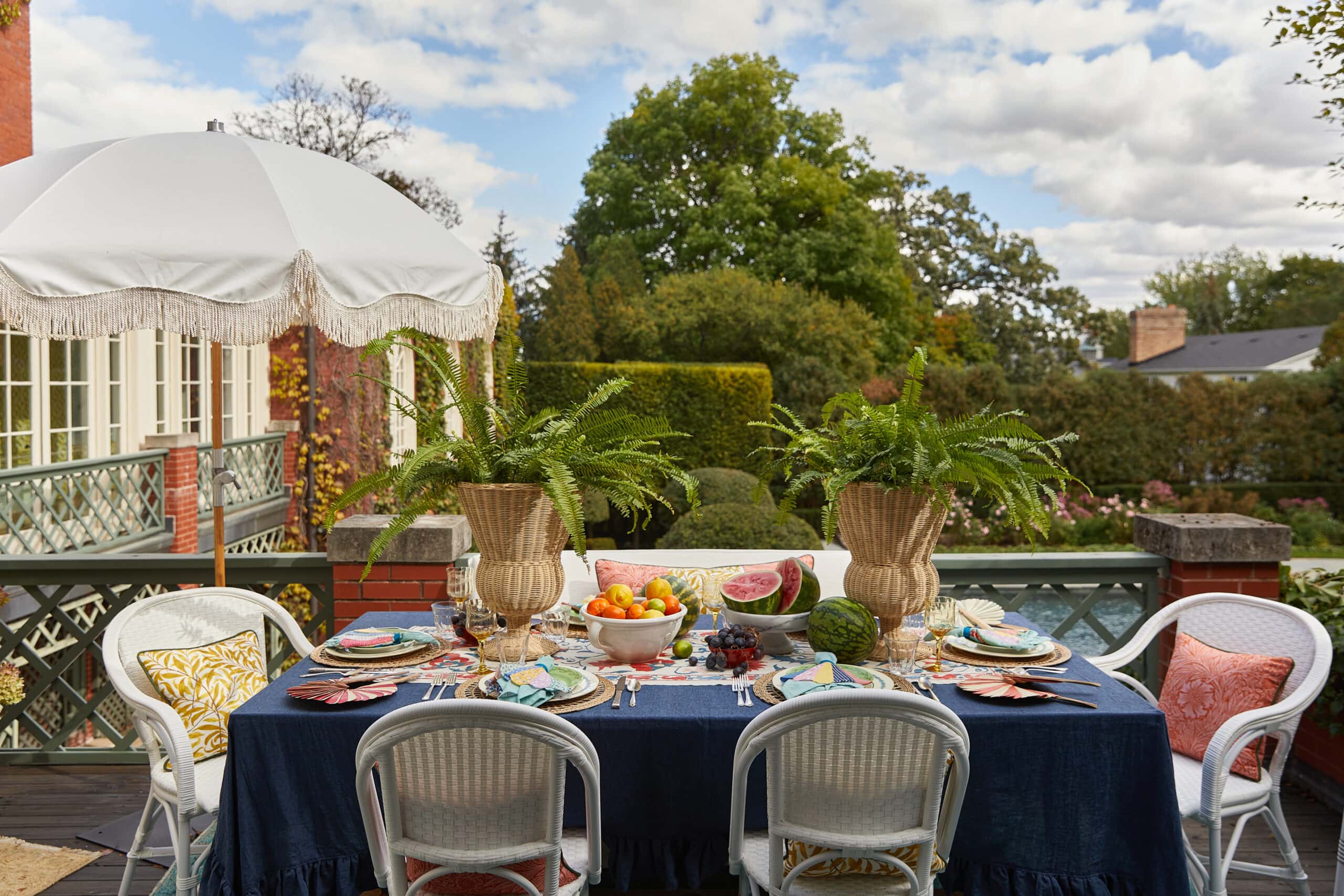
April 17, 2024
read the post
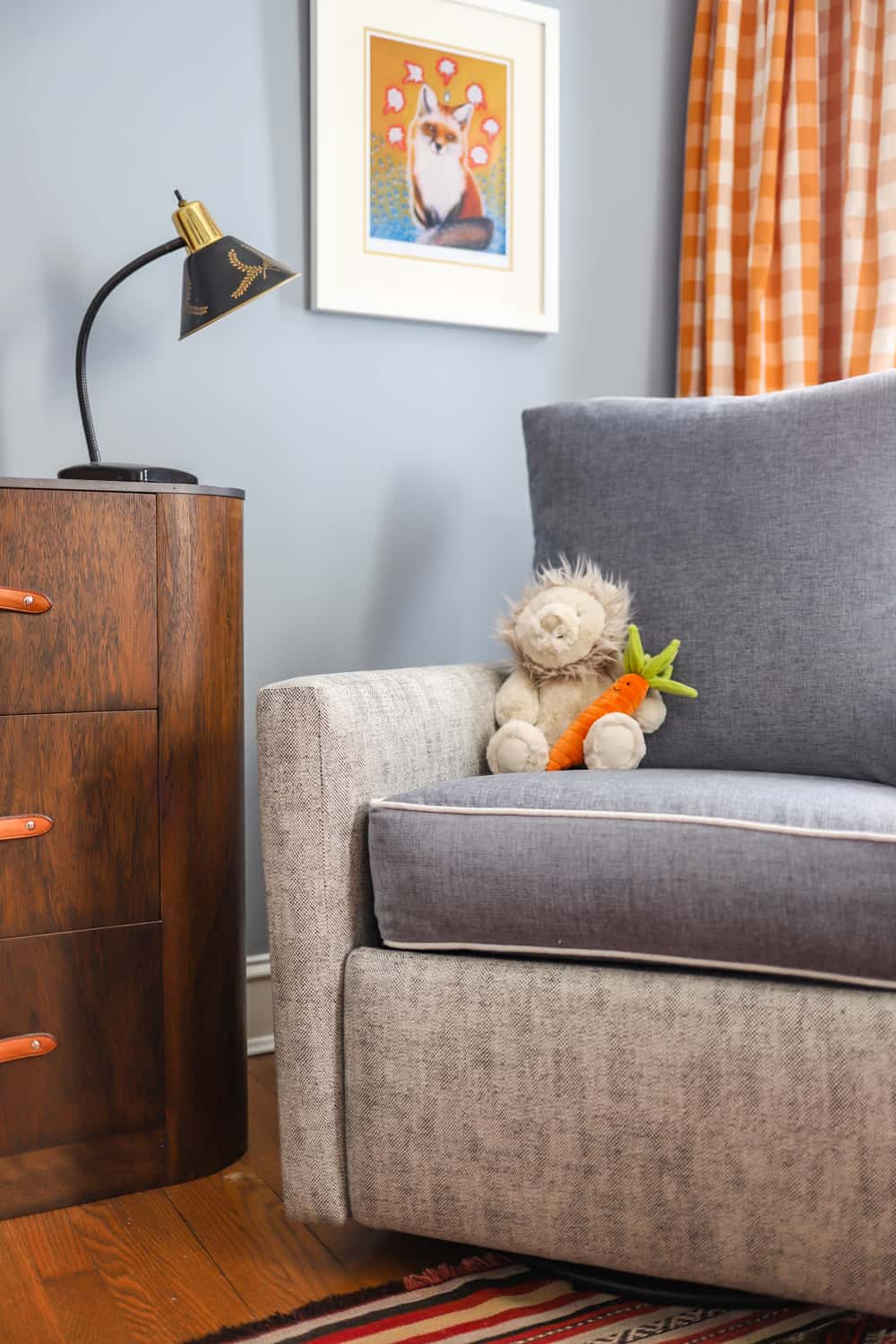
September 2, 2021
read the post
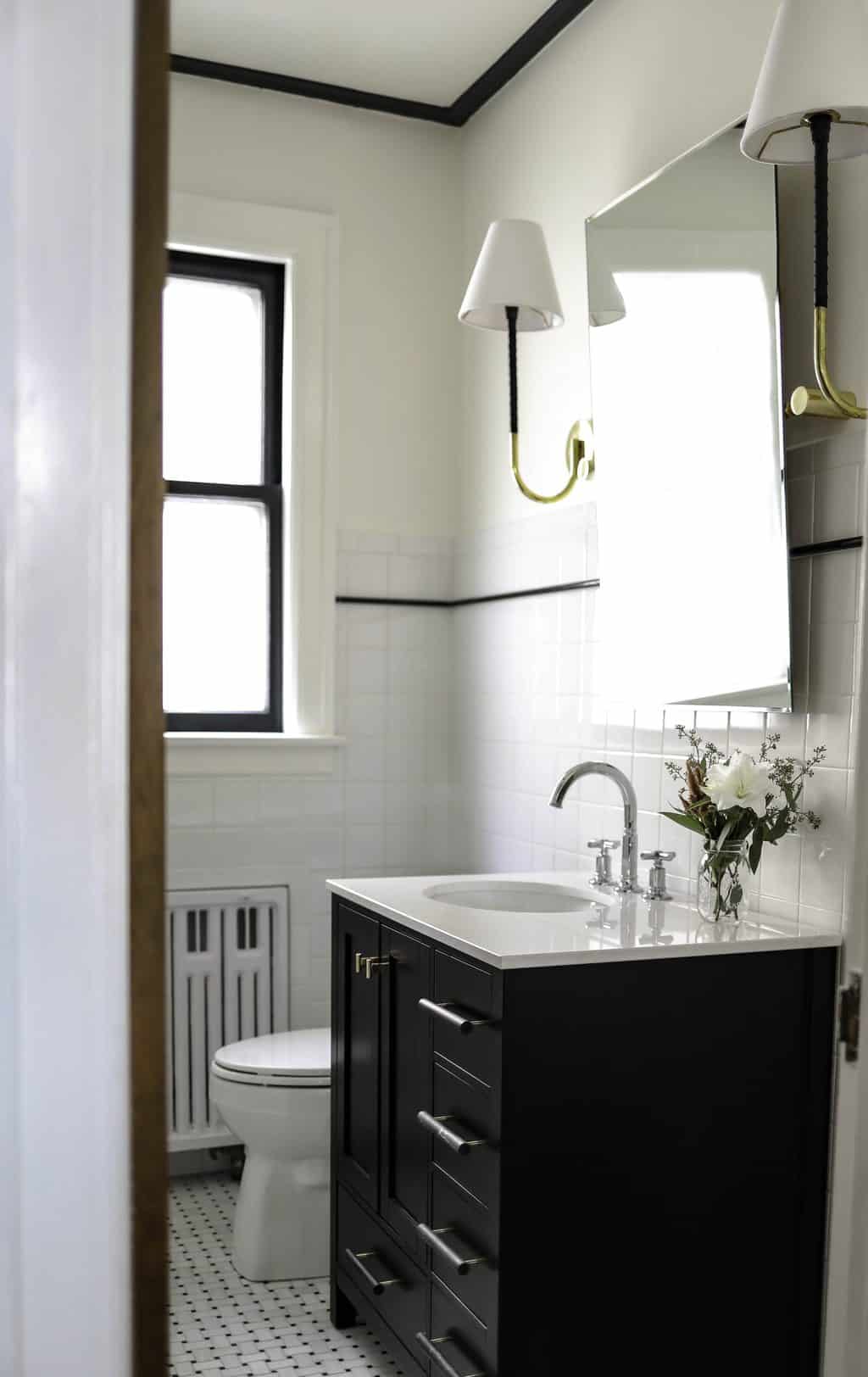
August 24, 2021
read the post
Meet Claire
Claire’s creative energy comes from her unique perspective on the world as both a trained interior designer and a passionate yoga teacher. Her affinity for kitchen design, timeless style and eclectic decorating are shared here, along with lots of interior design education and tips. Thanks for being here, please enjoy!