It’s week four of the #SpringIntoHome series – and the home tour of our Chicago bungalow renovation is up this week! I have been sharing pictures throughout the year, but these are the latest and most polished pictures to date. April marks the one-year mark here at The Warwick Reno! We moved into our 1932 Tudor-style brick bungalow during a lovely April snow shower in 2016. As I write this, it’s sunny and 70 degrees in the backyard. Quite a change from last year, both with the state of the house and with the weather!
It’s funny how things have a way of working themselves out. I can honestly say this year’s hard work has been incredibly rewarding. I could have never imagined the house would be featured in the Chicago Tribune, and that I’d meet wonderful design bloggers to collaborate with just as we are wrapping up the first floor renovations and ready to share our home! If you want to go BACK TO THE BEGINNING and see where we were at on day one (lots of before photos) please do! If you’re more interested in the pretty pictures…here we go!
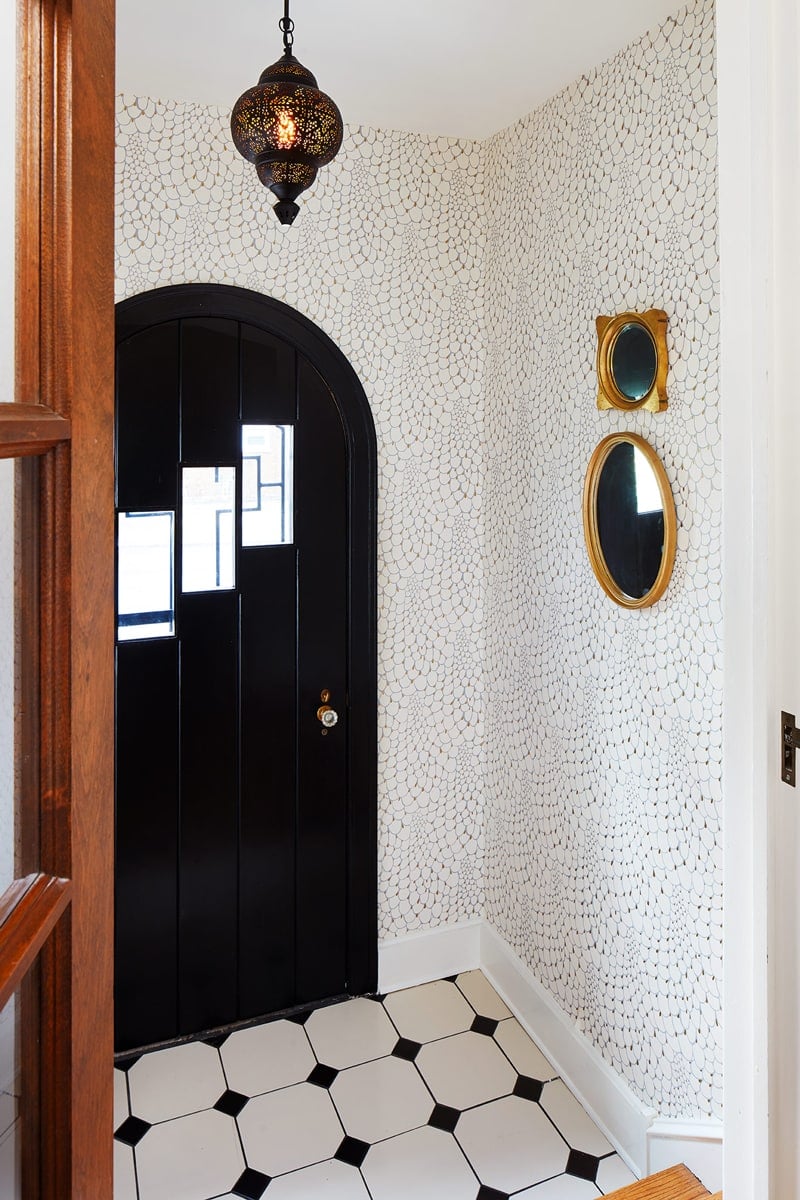
Entry with wallpaper by Relativity Textiles, original tile, Moroccan style lantern and vintage mirrors.
Luke and I were wowed by the vintage charm throughout this home. The arched front door and passageways, the hardwood floors, stained glass windows and a kitchen we knew we could gut and make our own!

Built-in made and designed by CBD. Vintage sofa and chairs reupholstered, new Moroccan style rug and marble/brass coffee table.
I started designing the house in my mind right away, began gathering vintage pieces and created design boards to help make the vision cohesive and communicate my ideas to Luke. I really surprised myself with the soft and neutral palette I was gravitating towards, because I’m typically a color addict. Because our lot faces north and good daylight is an issue, I began to realize I was doing everything in my power to make the house feel light.
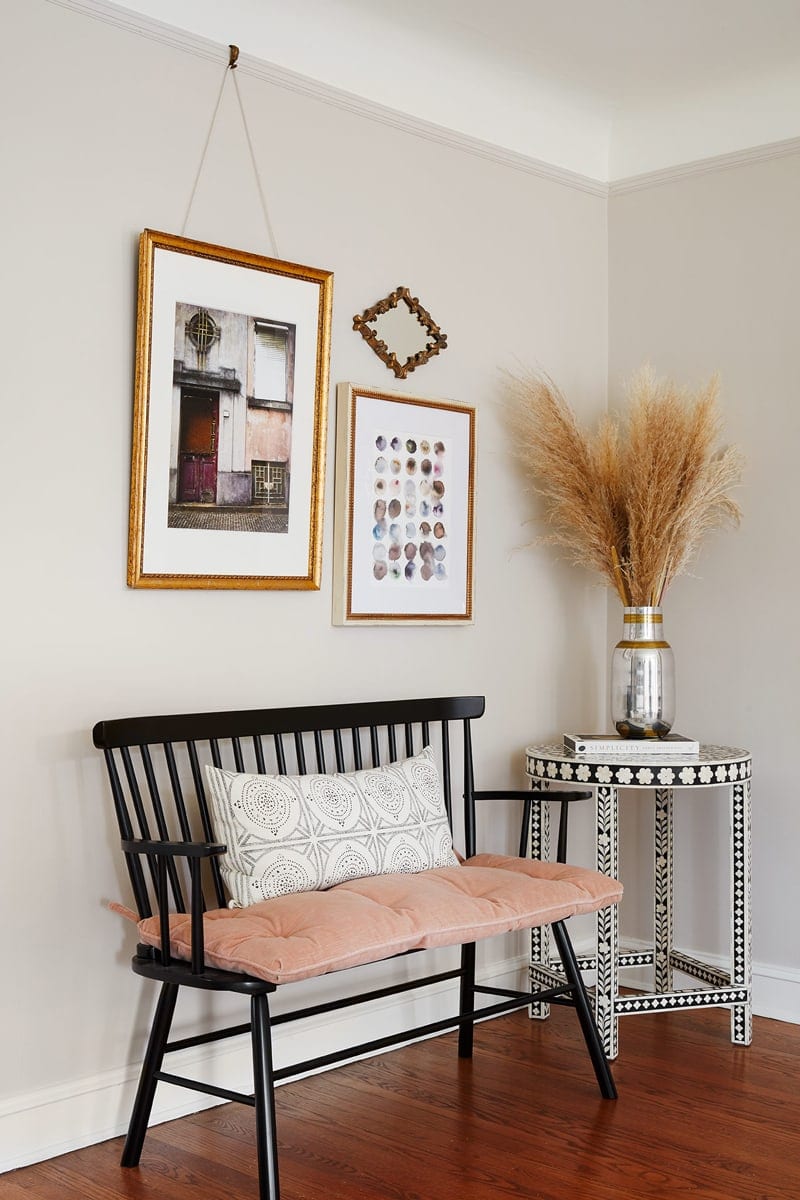
Love using the original picture rail to hang art!
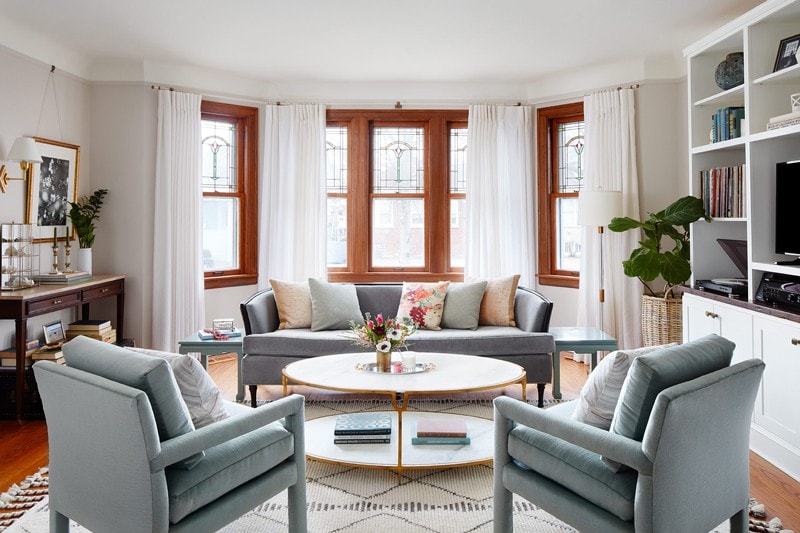
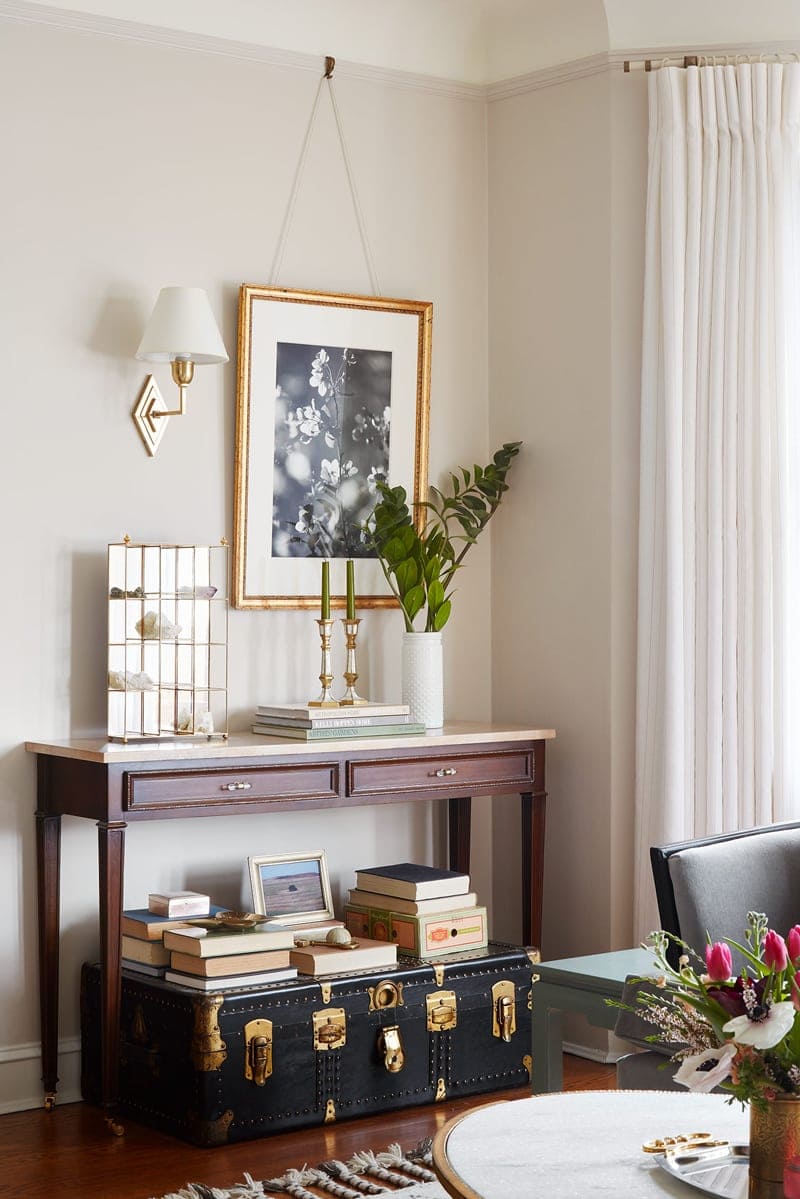
Lighting from Circa Lighting, vintage chest and console table refurbished by MegMade.
I pulled the soft blushes, greens and blues from the stained glass windows in the living room, and Luke and I knew we would create a large built-in media center to add a focal point and height to the living room.
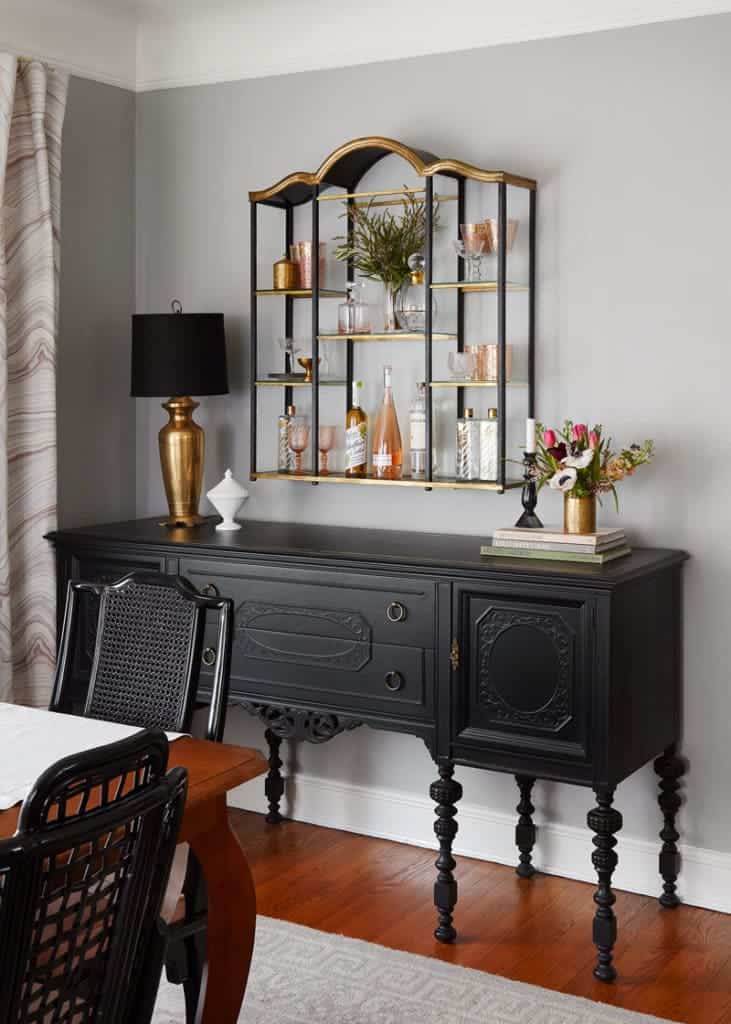
Right away, I found a vintage black and brass curio wall cabinet that I knew I had to incorporate as a bar in the dining room. The living room and dining room took shape from that point — using blush, black, gold and pattern (greek key and marble) to make the space more interesting. I love Rebecca Atwood’s book Living with Pattern if you need help with mixing pattern and color in your space. Plants and a dose of green help any room!
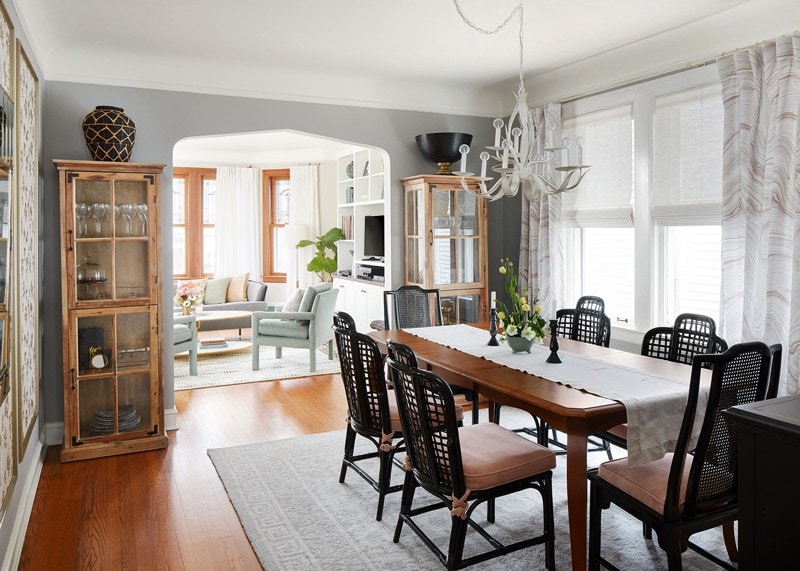
The living room is painted Skimming Stone by Farrow and Ball. The dining room is Metropolitan by Ben Moore.
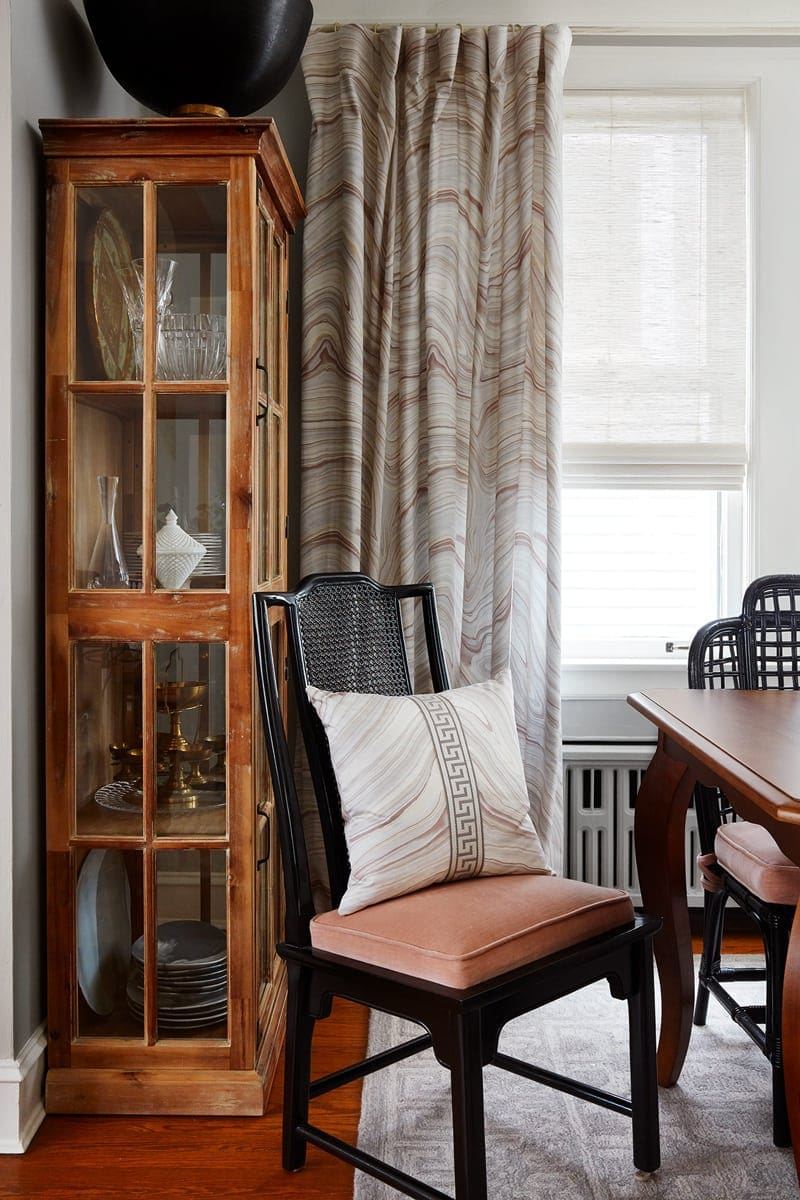
The kitchen was our biggest project. I became obsessed with the idea of black and white, since I wanted to pull in the black from the dining room and high-contrast and classic style seemed to fit the vintage bones of the house. We (mostly Luke) ripped out three layers of linoleum to uncover the original rustic pine floors, and adding butcher-block counter tops and brass hardware ties it all together. A vintage cupboard with glass cabinets adds a special twist and extra dishware storage. It was the hardest task to find this cabinet, but I new my vision was out there!
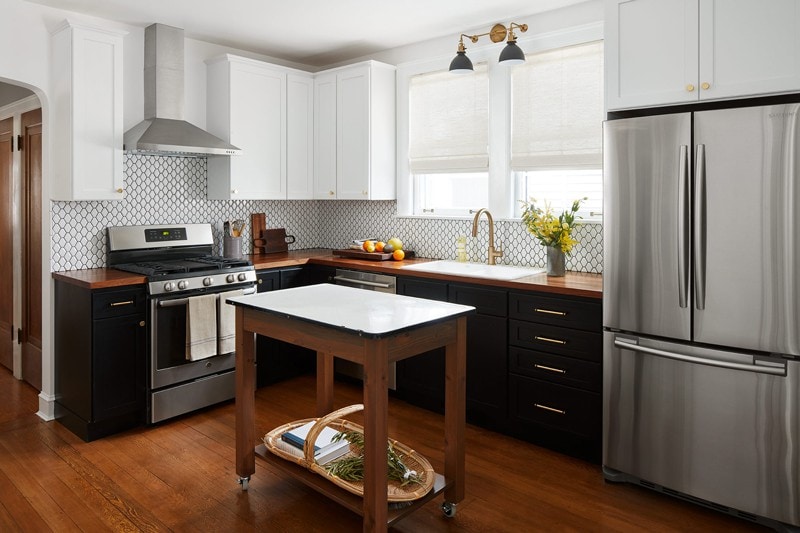
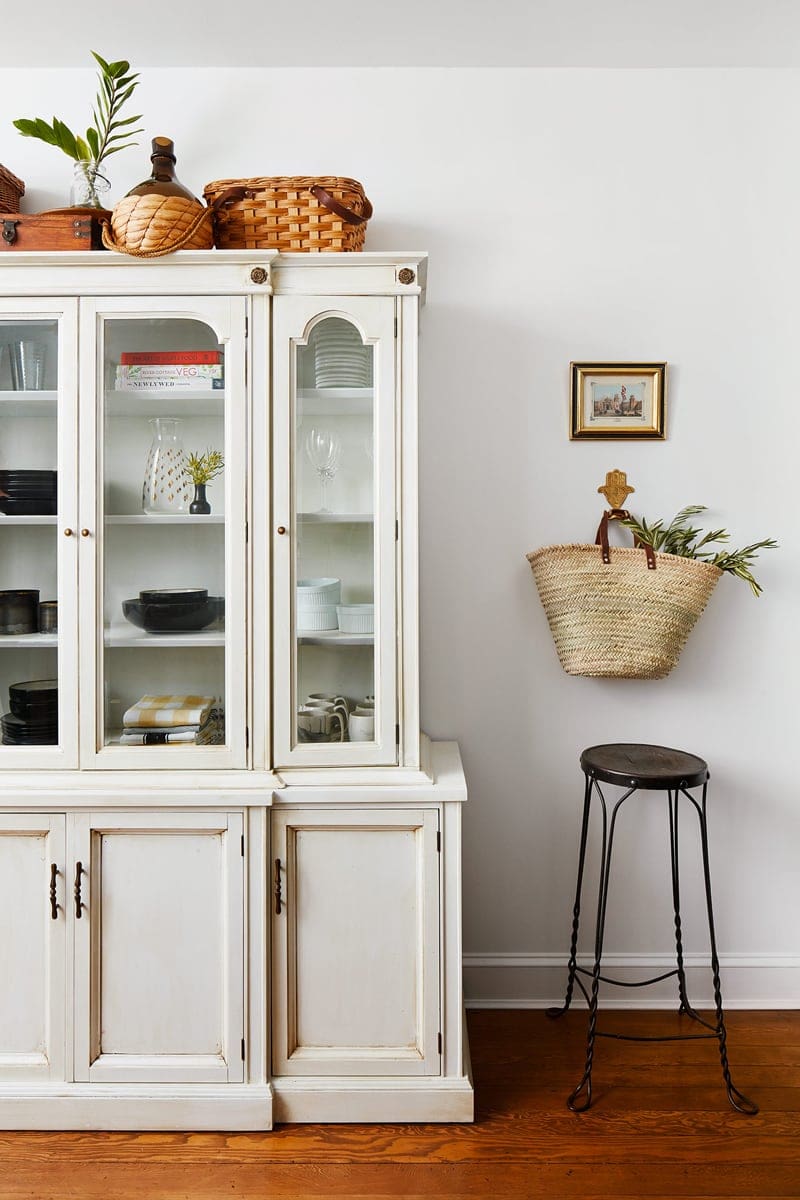
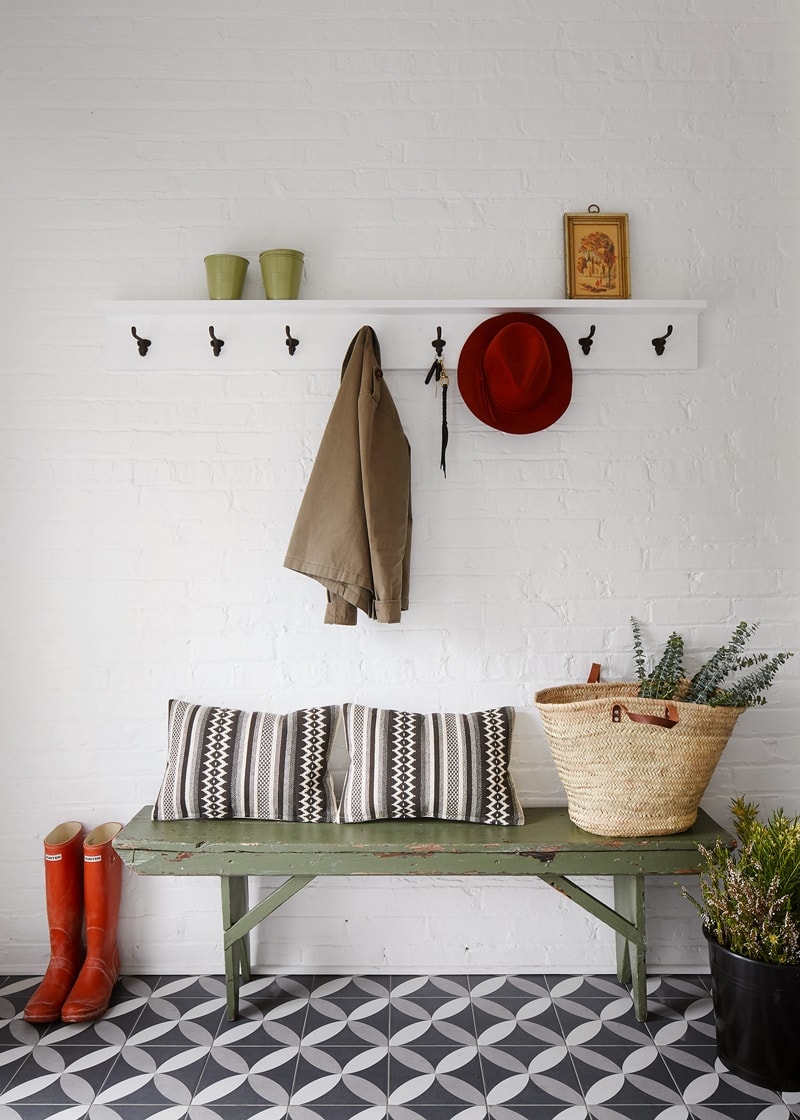
The mudroom is the perfect little 8′ x 8′ room right off the kitchen. We tiled the floor with ceramic tiles (cement look-alike but much less expensive from Wayfair) in a fun pattern, and painted everything bright white for a fresh feel to coordinate with the kitchen. Adding a bench and coat rack is perfect for coming and going. My favorite bright white is Chantilly Lace by Benjamin Moore. We also used heated floor mats under the tile, which I highly recommend if you live in an area with cold winters. Warm tile under foot is wonderful little luxury!
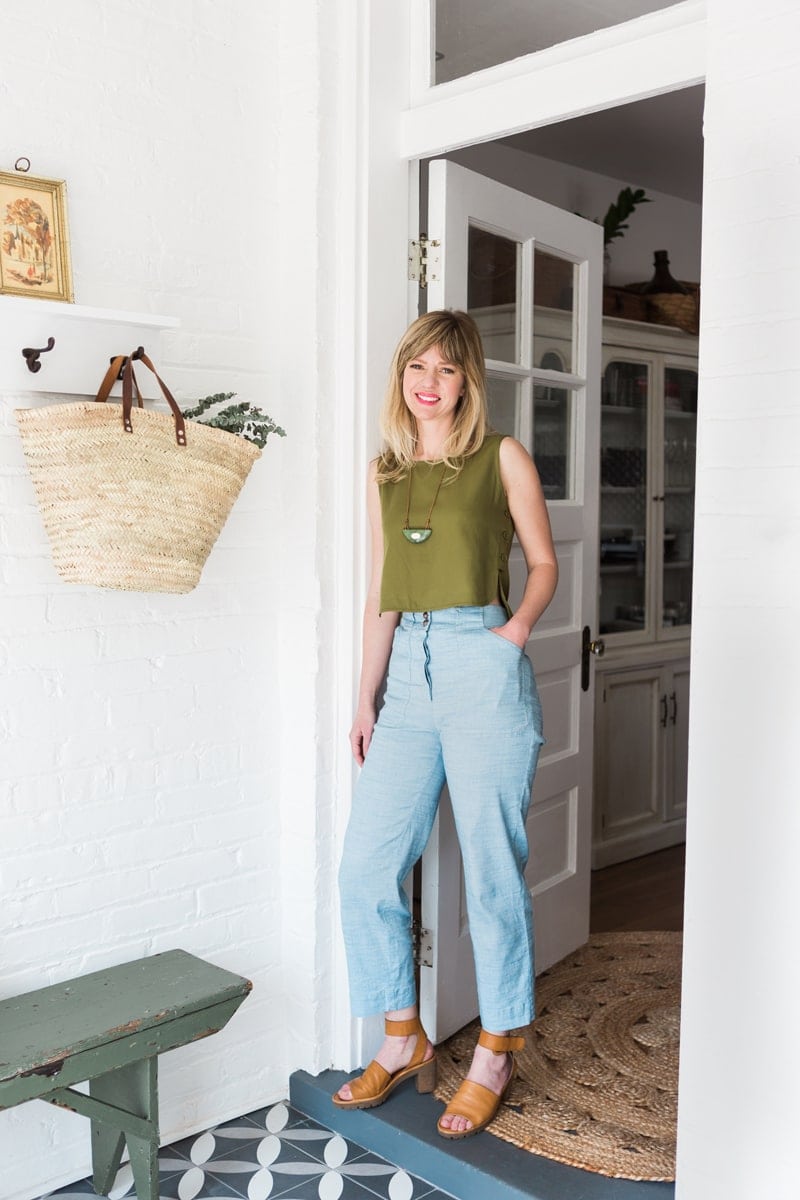
Mudroom adjacent to the kitchen and back entrance to house. Original brick walls as this was enclosed at some point over the life of the home.
The blue bedroom is our downstairs guest room, but we are sleeping in here for now until we get the upstairs and master renovated. This room has more of my bohemian side with its mix of colorful textiles and rattan pieces. The paint color is Solitude by Benjamin Moore. The blue watercolor painting over our dresser is a print of original work, “The River” by San Francisco artist Emily Proud.
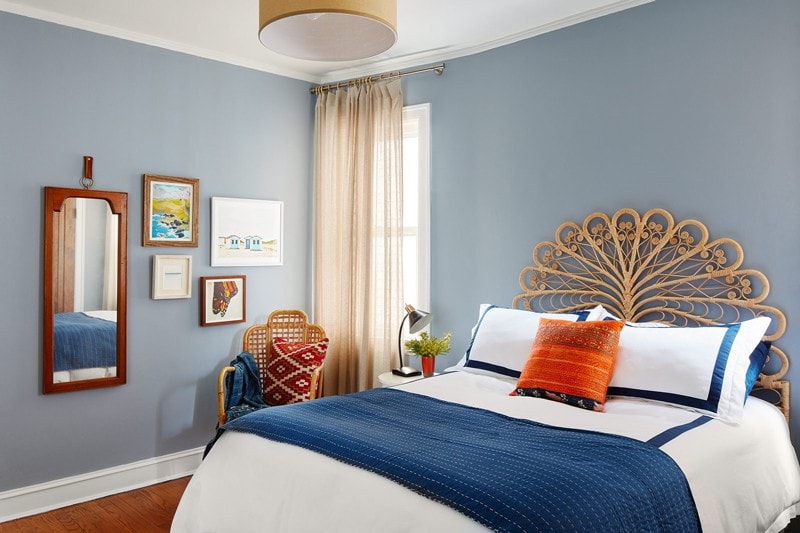
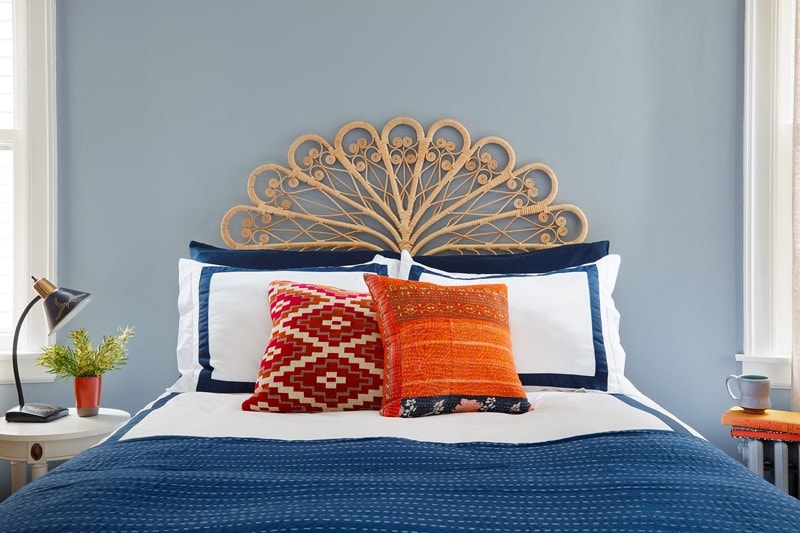
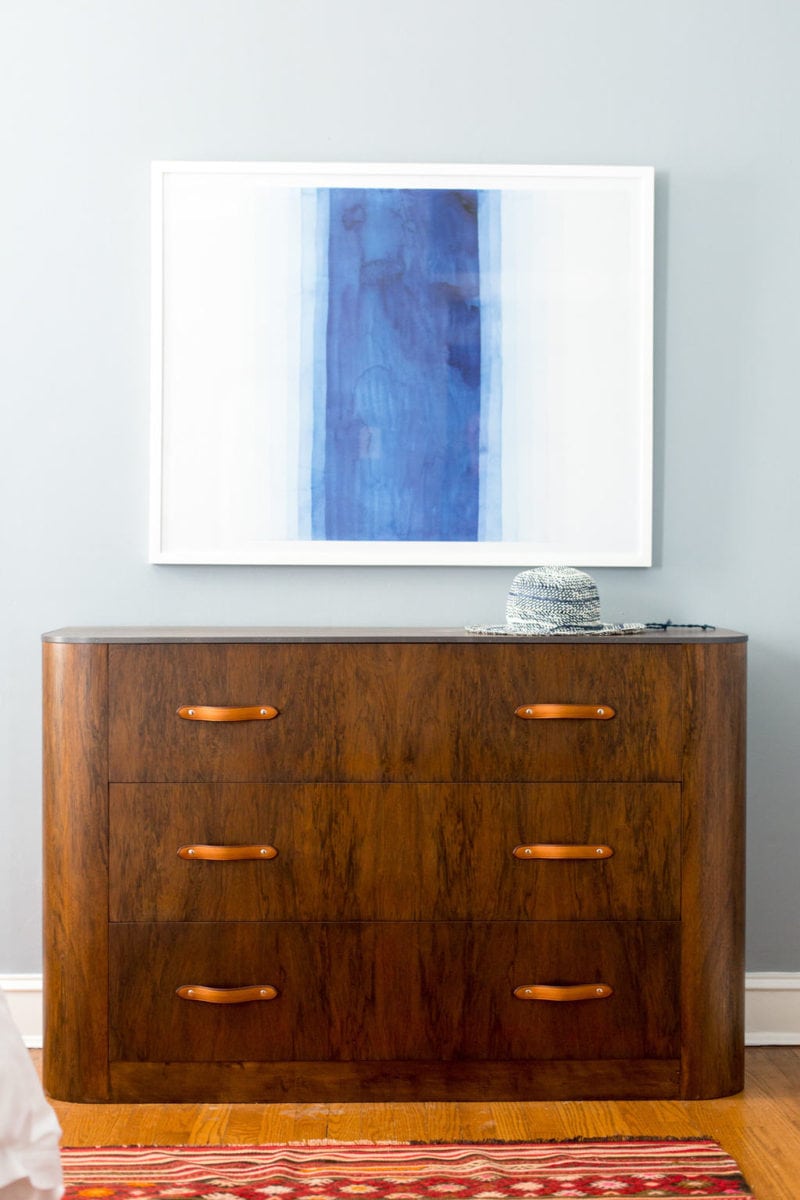
And last but not least is my home office. It’s a great spot to get work done on late night nights, and someday could transition into a little playroom off the kitchen. For now, I spend a lot of time blogging right from this spot! I love my standing desk, which is an IKEA hack Luke created. We bought a white IKEA desk top and he created the base from birch plywood. The storage unit is IKEA Kallax, and we painted the wood floor white (it was a different flooring from the rest of the house). I’ve got an entire post about painting your floors.
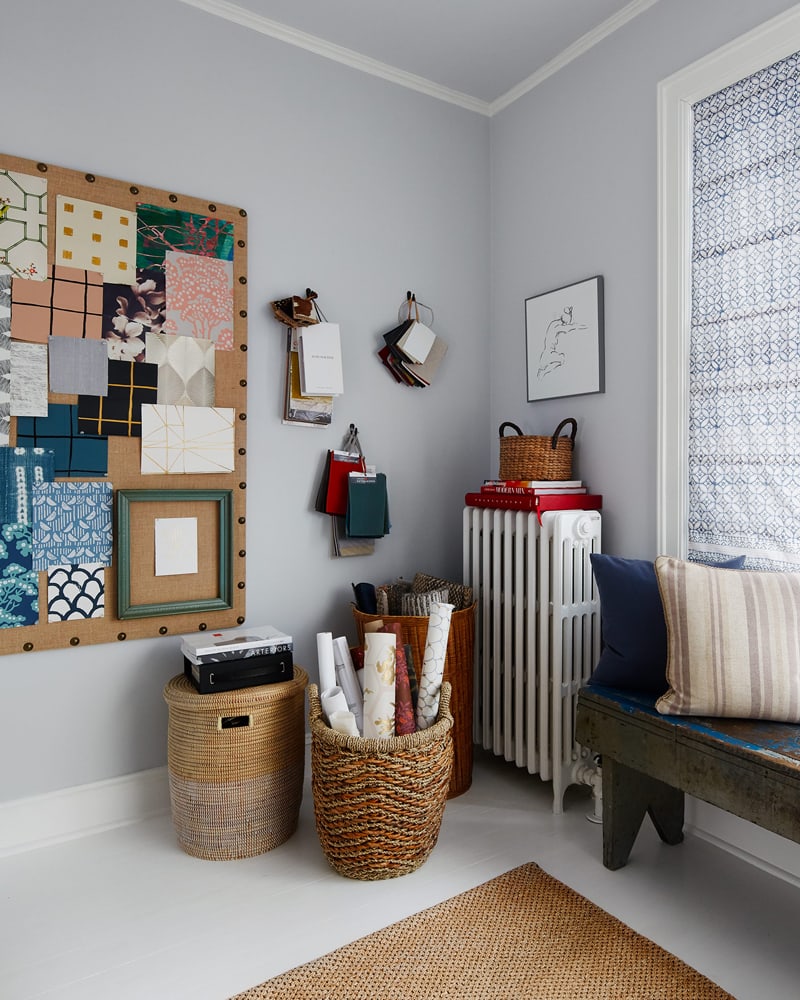
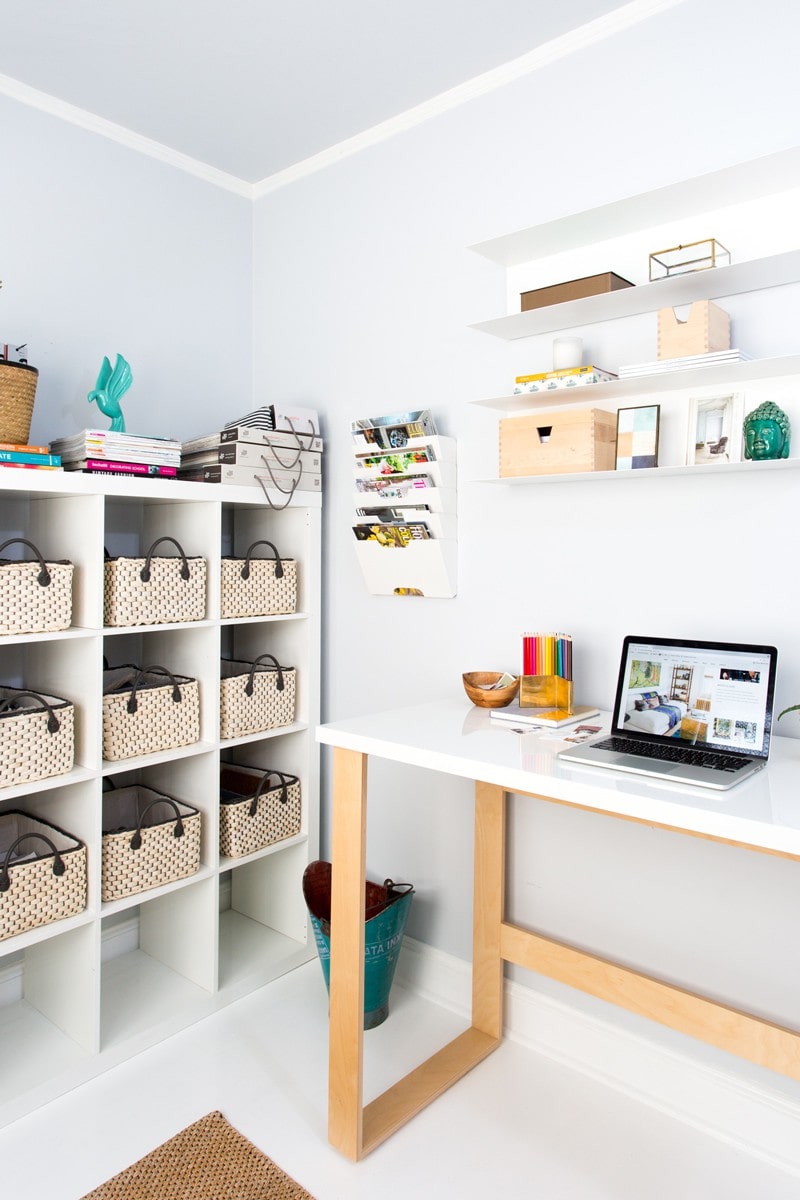
There’s a bathroom and second bedroom on the first floor that aren’t quite photo shoot ready, but might get makeovers at some point. And we plan to tackle all of the second floor rooms (including gutting the upstairs bath) on Luke’s break from teaching this summer. We’ve got an entire deck to re-stain, garage to organize and pretty much the list never ends once you’re a homeowner. As my best friend said once we closed on the house, “now this house owns you!” And personally, I don’t think we’d want it any other way. : )
Thank you so much for checking out our home and labor of love together! If I can answer any of your pressing renovation or decorating questions don’t hesitate to ask! AND don’t miss the wonderful ladies and other home tours on the #SpringIntoHome series this spring:
Farmer’s Daughter Interiors – Instagram | Blog // View from my Heels – Instagram | Blog
Doreen Corrigan – Instagram | Blog // Bria Hammel Interiors – Instagram | Blog
Photography by Dustin Forest and Aimee Mazzenga
XO – CLAIRE
Leave a Reply
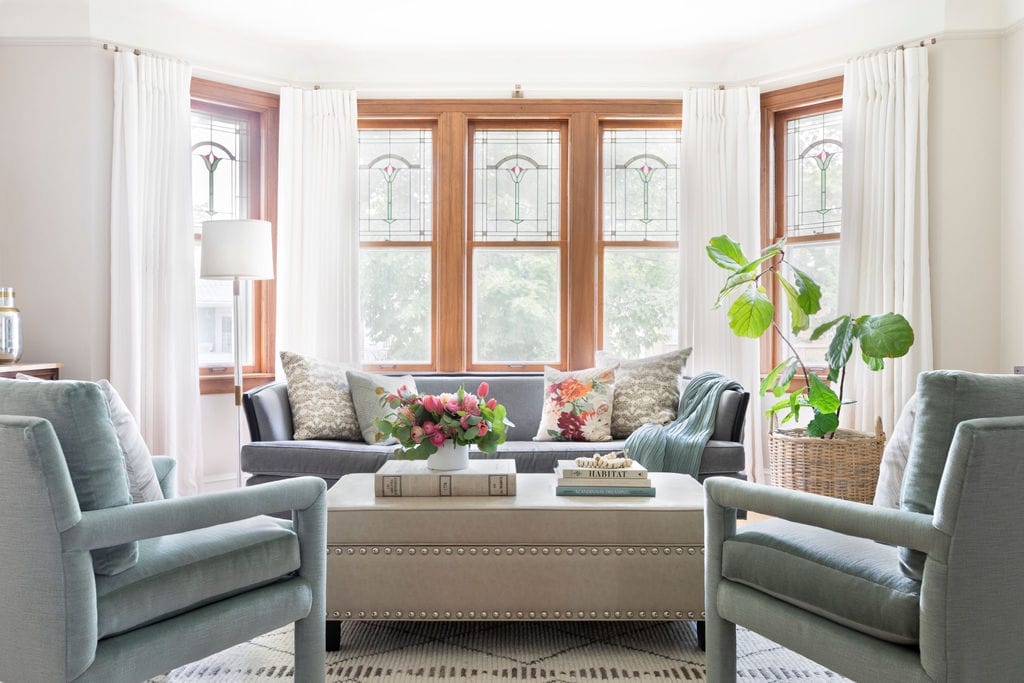
October 7, 2024
read the post
YOU MIGHT ALSO LIKE
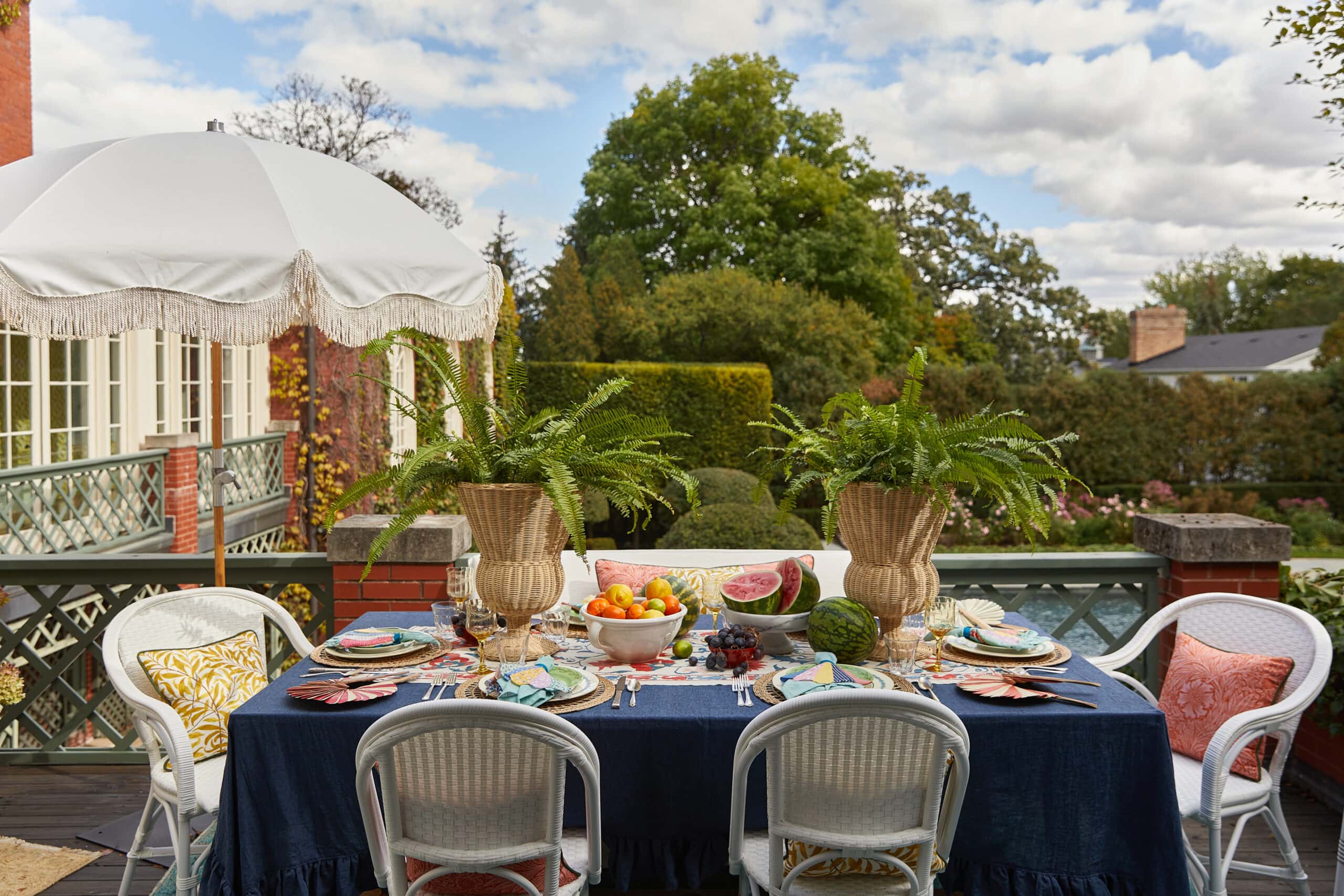
April 17, 2024
read the post
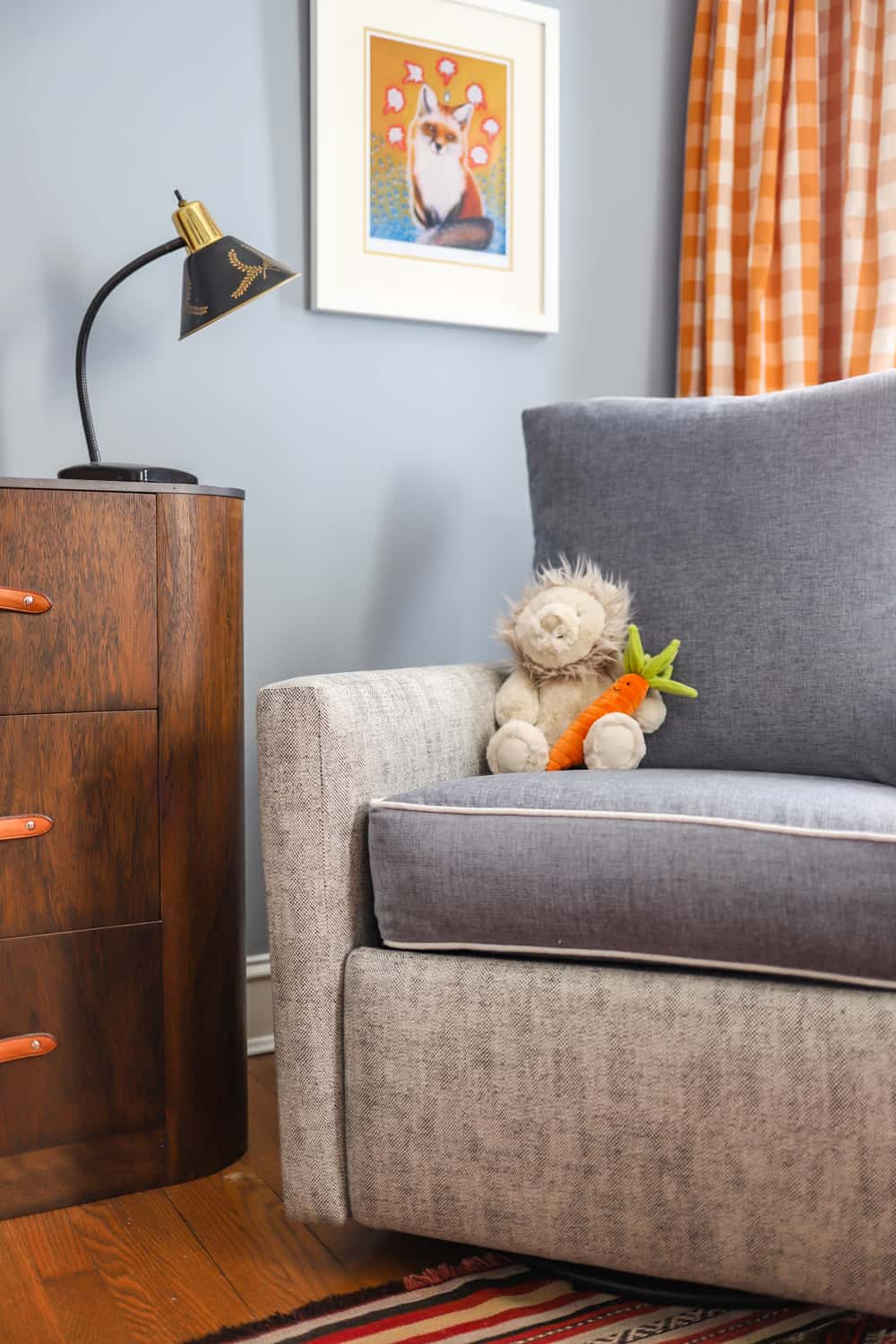
September 2, 2021
read the post
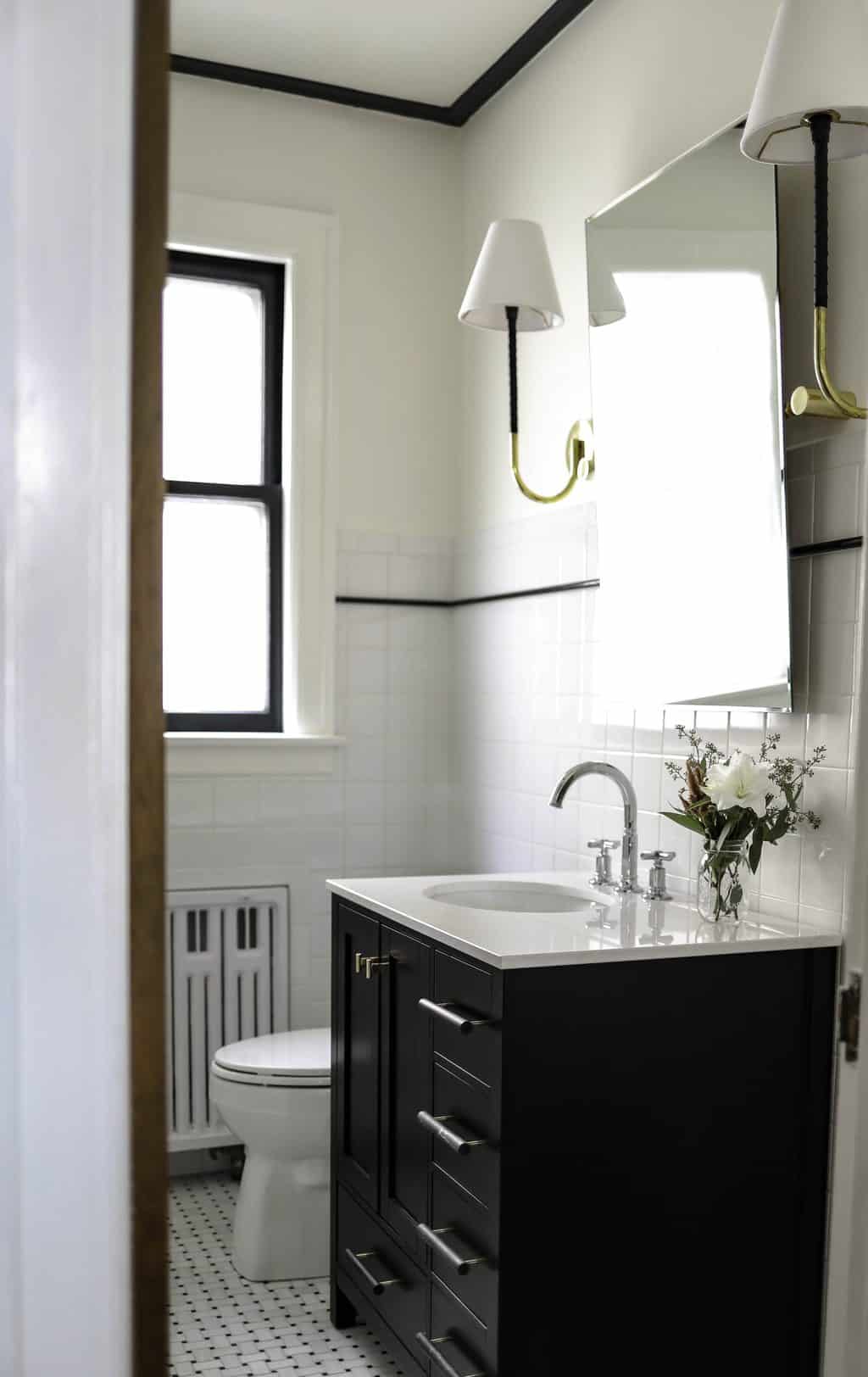
August 24, 2021
read the post
Meet Claire
Claire’s creative energy comes from her unique perspective on the world as both a trained interior designer and a passionate yoga teacher. Her affinity for kitchen design, timeless style and eclectic decorating are shared here, along with lots of interior design education and tips. Thanks for being here, please enjoy!
[…] year I shared Claire @ Centered by Design home remodel. This year in addition to having a beautiful baby (Congrats!) they tackled their […]
[…] What's the history of your home, and what made you want to give these rooms some updates? We live in a 1940s Tudor Bungalow on Chicago's northside. My husband Luke, daughter Willa (2) and I have lived here since 2016, and have renovated over time. (Here's a first home tour!) […]
[…] What’s the history of your home, and what made you want to give these rooms some updates? We live in a 1940s Tudor Bungalow on Chicago’s northside. My husband Luke, daughter Willa (2) and I have lived here since 2016, and have renovated over time. (Here’s a first home tour!) […]
[…] What’s the history of your home, and what made you want to give these rooms some updates? We live in a 1940s Tudor Bungalow on Chicago’s northside. My husband Luke, daughter Willa (2) and I have lived here since 2016, and have renovated over time. (Here’s a first home tour!) […]
[…] What is the historical past of your own home, and what made you wish to give these rooms some updates? We stay in a Forties Tudor Bungalow on Chicago’s northside. My husband Luke, daughter Willa (2) and I’ve lived right here since 2016, and have renovated over time. (This is a primary home tour!) […]
[…] What’s the history of your home, and what made you want to give these rooms some updates? We live in a 1940s Tudor Bungalow on Chicago’s northside. My husband Luke, daughter Willa (2) and I have lived here since 2016, and have renovated over time. (Here’s a first home tour!) […]