It’s summertime and in our household and that means it’s time to get busy on home renovations. The image above is a rendering of the plan for our upstairs bathroom! We’ve done our best to maximize this small space. More on these plans below, but first a little backstory.
You might remember that my hubby Luke is a high school teacher, and during the summer months we kick it into high gear with our reno goals. Last summer, we did the full kitchen renovation, painted the entire downstairs, tiled the mudroom, wallpapered the entry and decorated the living room, dining, guest room and my office.
This summer, we are hoping to complete the upstairs bathroom (gut job), the master bedroom (needs massive help), replace all the doors, floors, and baseboard and paint the second floor – plus decorate!
My very first Warwick Reno post had lots of BEFORE photos of the house, including a few upstairs. Since then Luke has gotten rid of almost all of the upstairs flooring. Most of the floors are original pine and were covered in linoleum. The master bedroom did not have original flooring and I think we may carpet in the bedroom, as we have wood flooring almost everywhere else in the house.
Here are a few more BEFORE photos of where the upstairs is currently at:
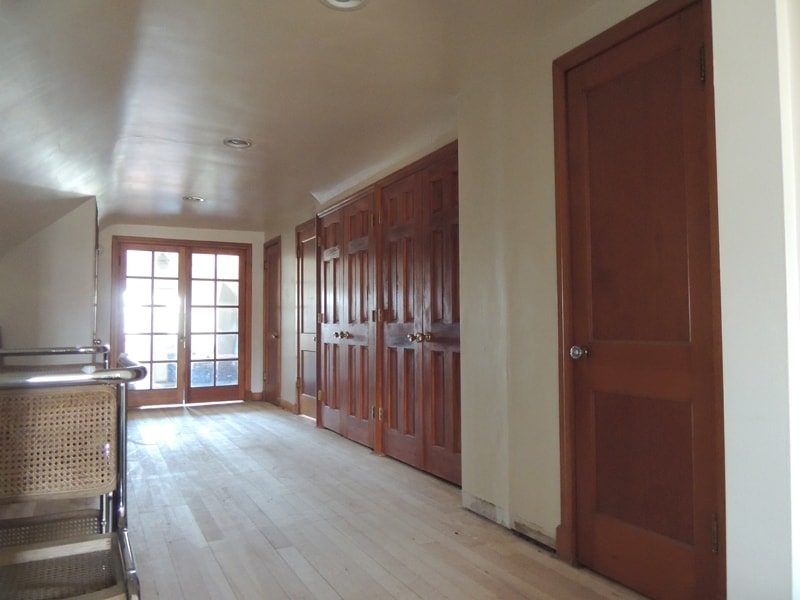
Hall with french doors to master bedroom. All of these door will be replaced! And these are the original pine floors, which we’d like to bleach and leave a light color.
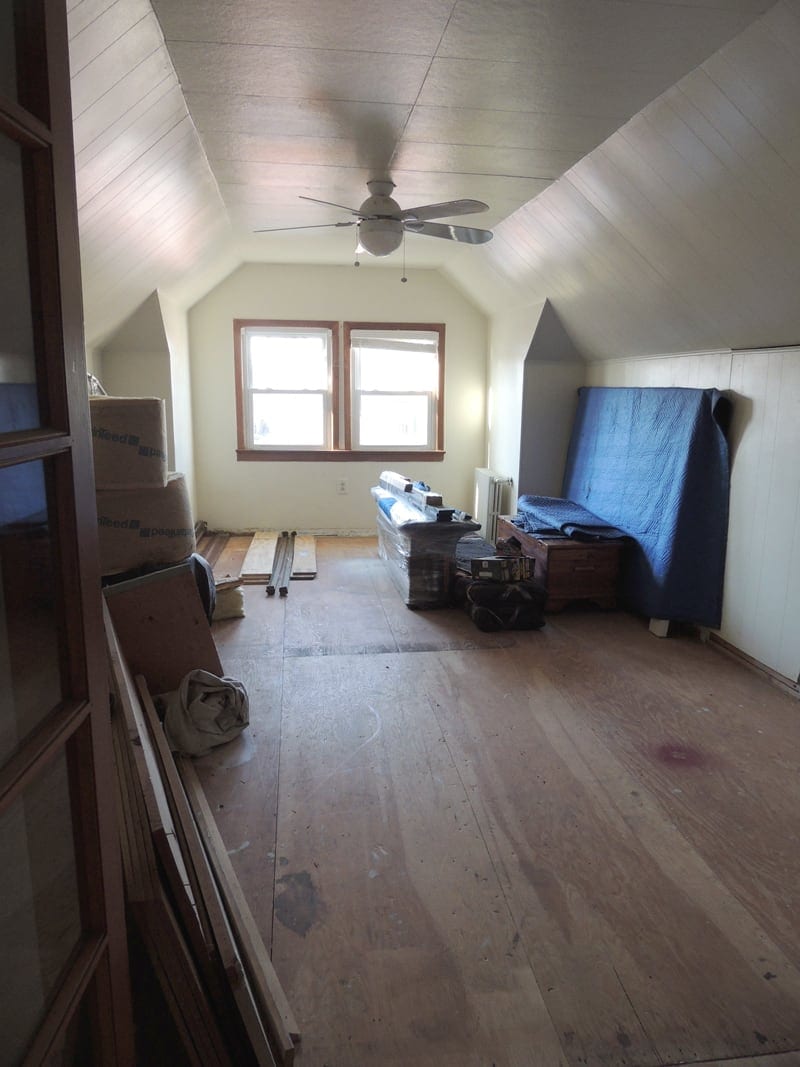
Current state of master bedroom, lots of plans for in here.
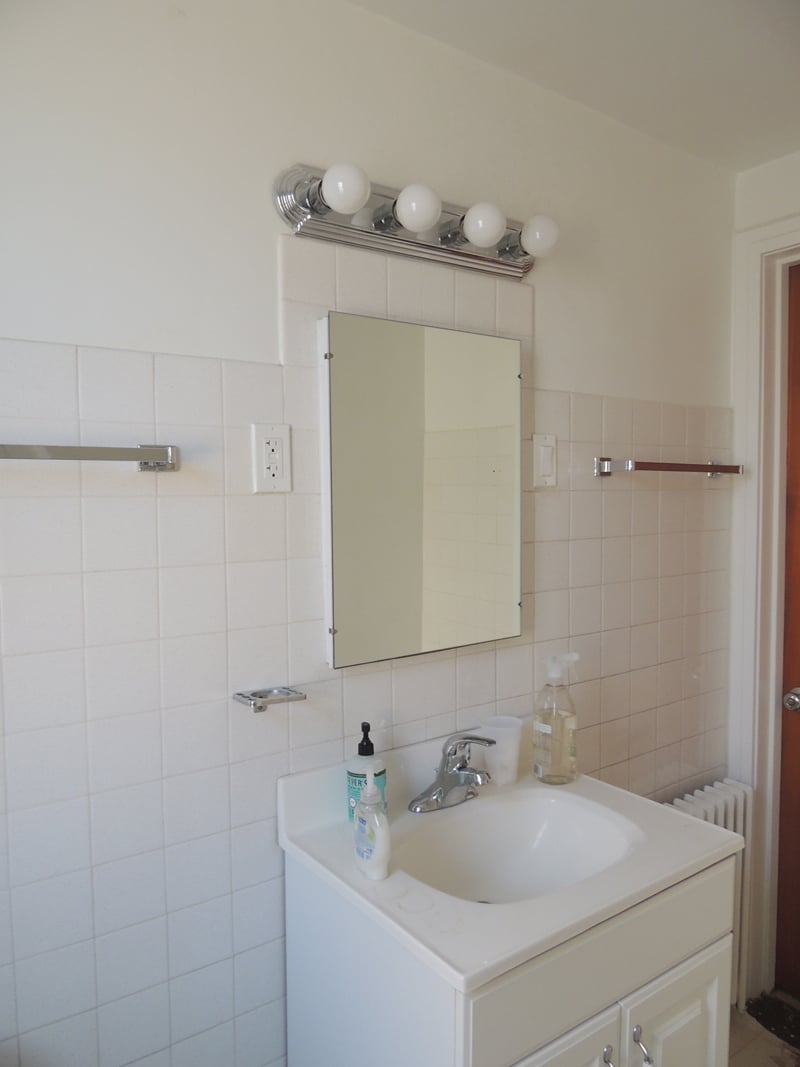
The not very exciting “master bathroom.” We will do our best to maximize the small space and add some luxury!
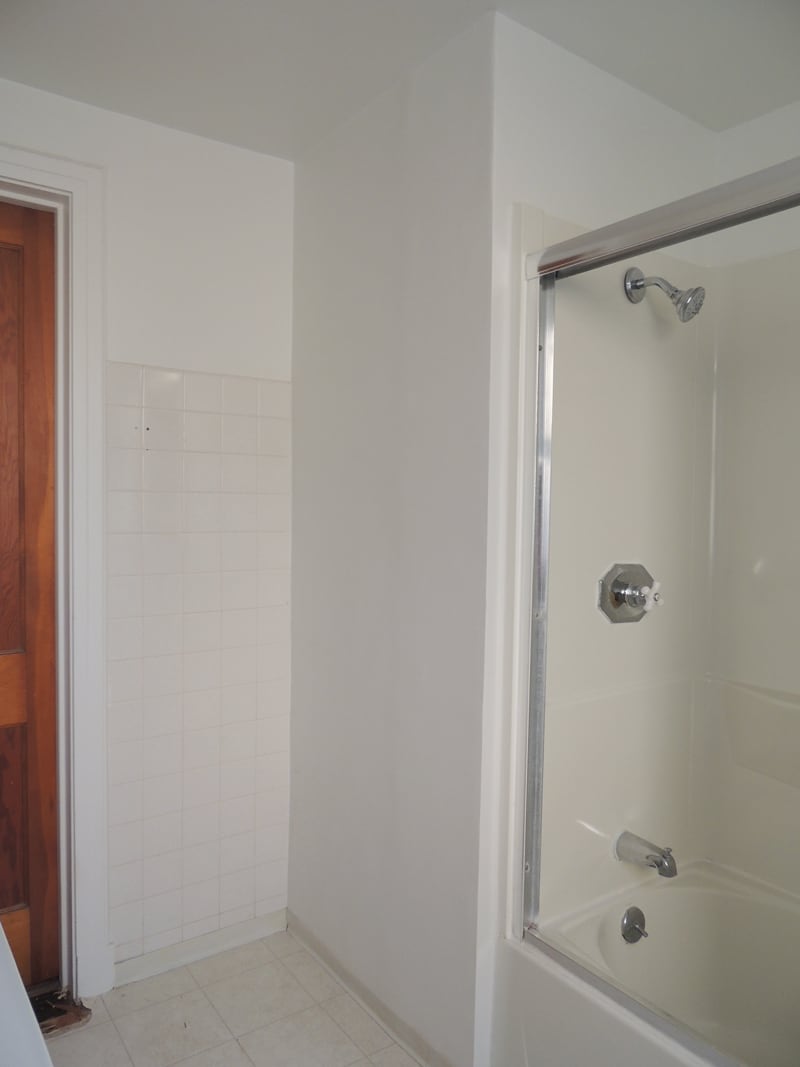
This dead corner has a useless closet behind, so we will create built-in shelving here.
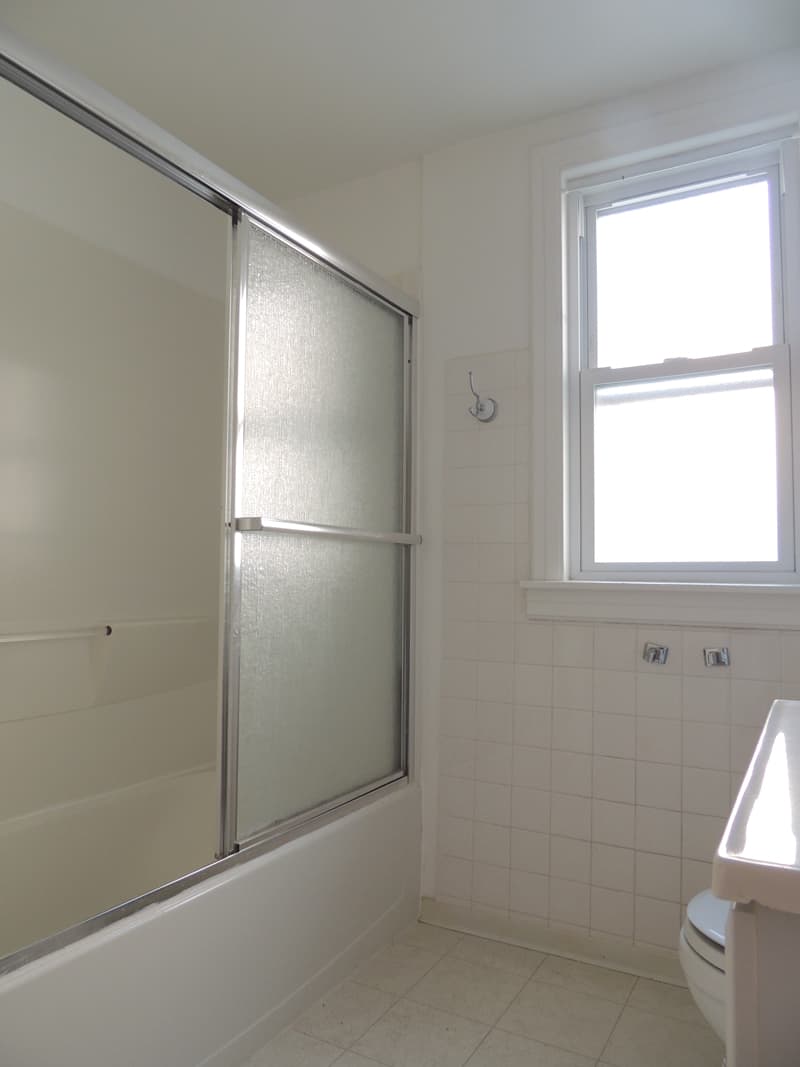
Gutting it all…
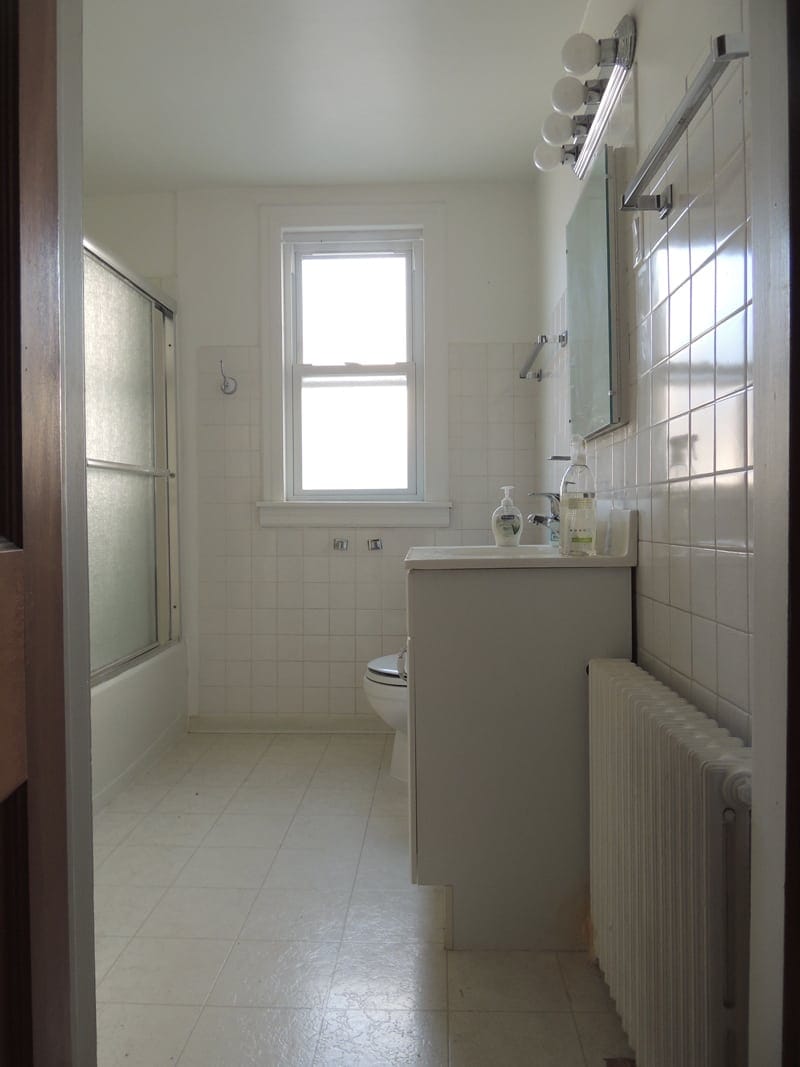
See ya later sad old bathroom.
We are really excited to get demolition going and we are starting in the bathroom! I worked with a really cool digital rendering company, Deckor, to help me create these realistic views of the new bathroom based on our design selections. I honestly can’t say enough about Aman and the team at Deckor, they really brought the space to life with their rendering capabilities! We are also working with some really exciting brand partners on the rest of the upstairs plans and I’m excited to really solidify the designs and share them with you!
Here are the gorgeous bathroom renderings. These make me so happy. I can only hope our finished project looks even better in real life!
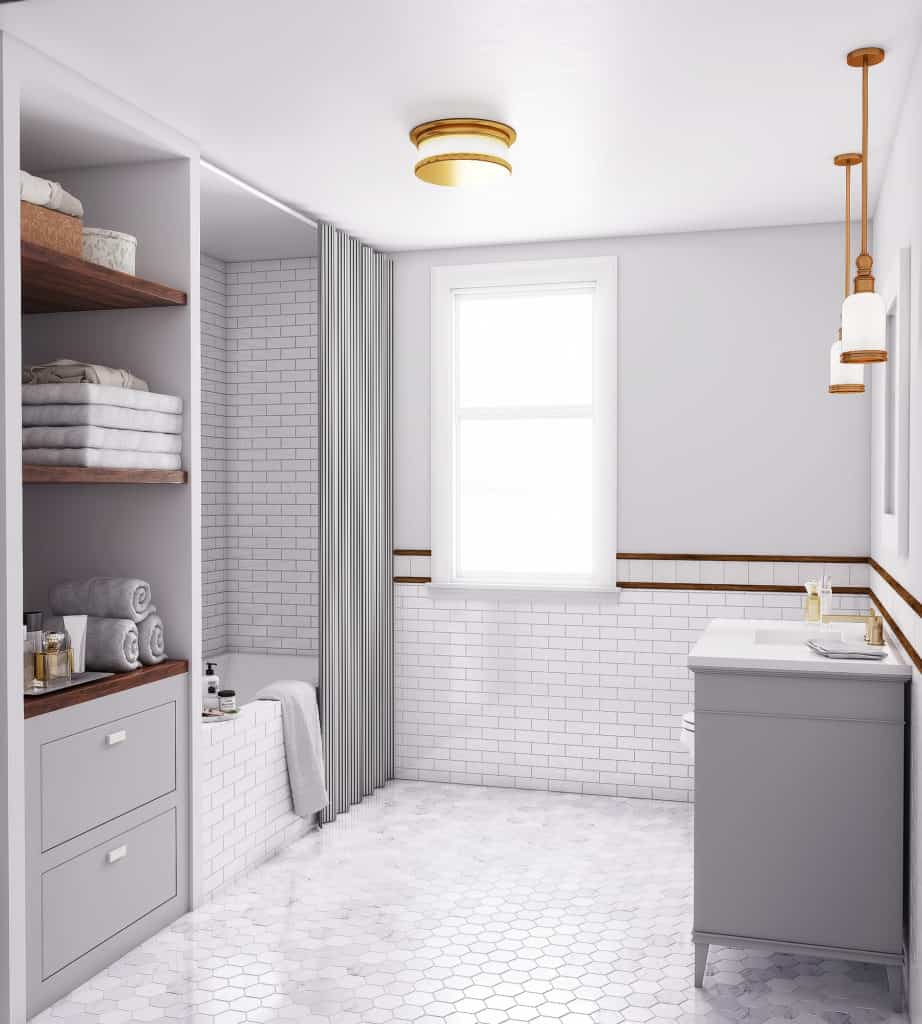
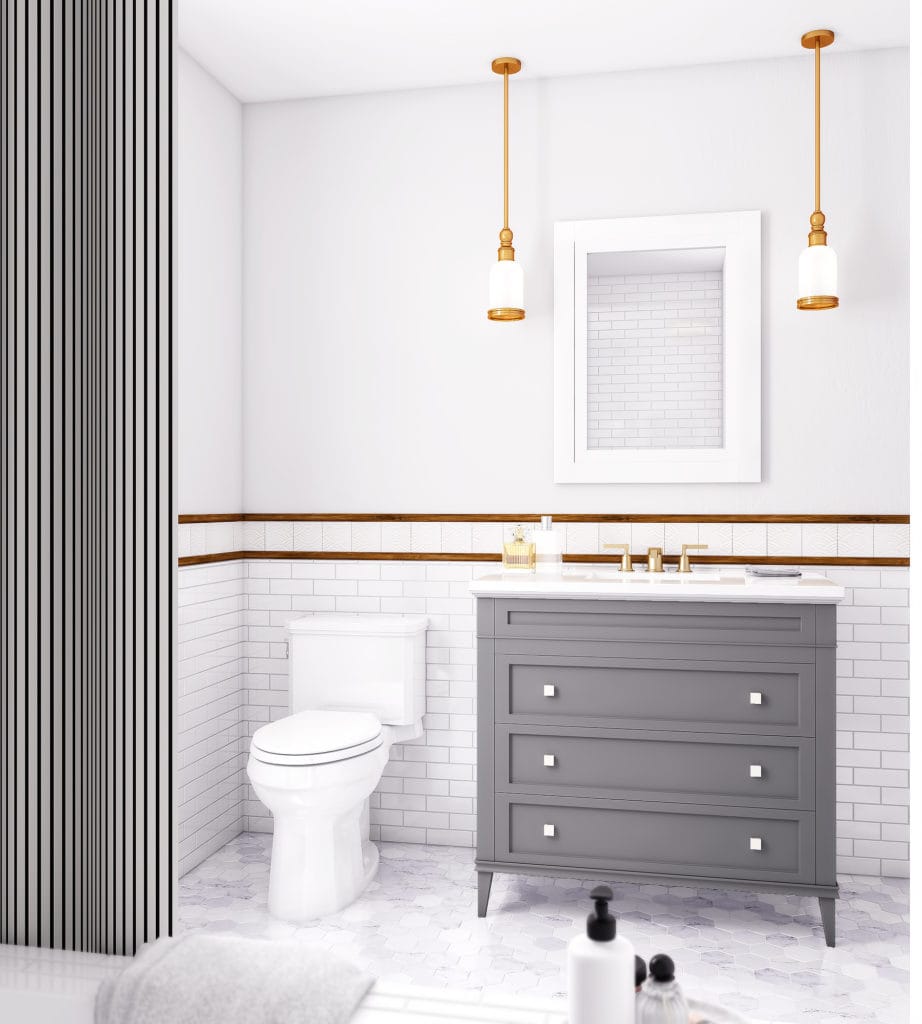
In our next post, I’ll share all the design details for the bathroom.
More soon!
XO – CLAIRE
Leave a Reply
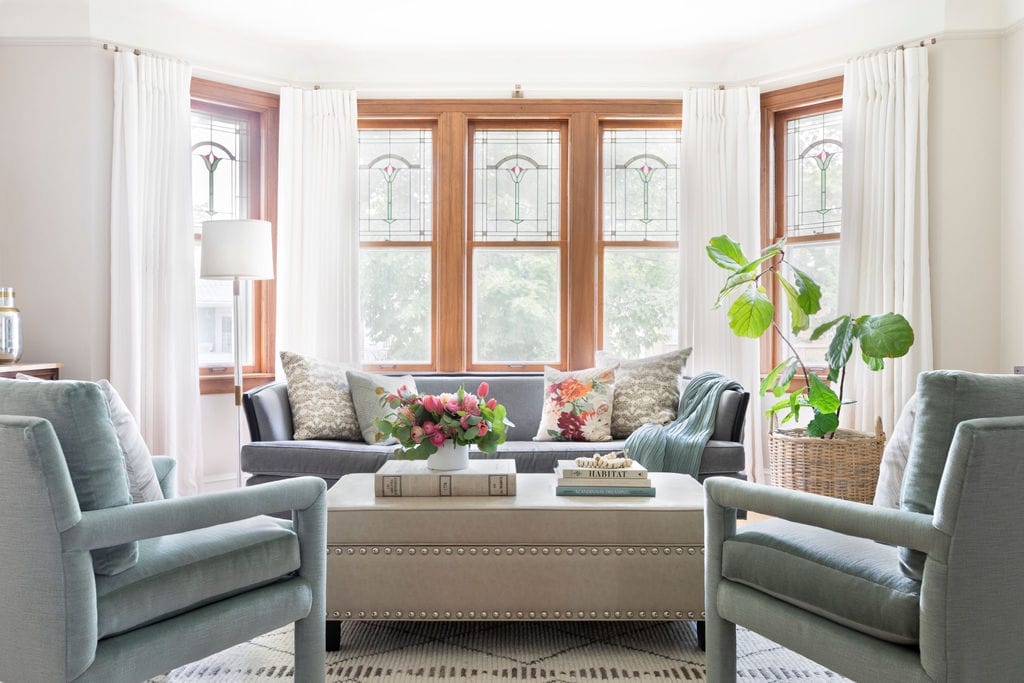
October 7, 2024
read the post
YOU MIGHT ALSO LIKE
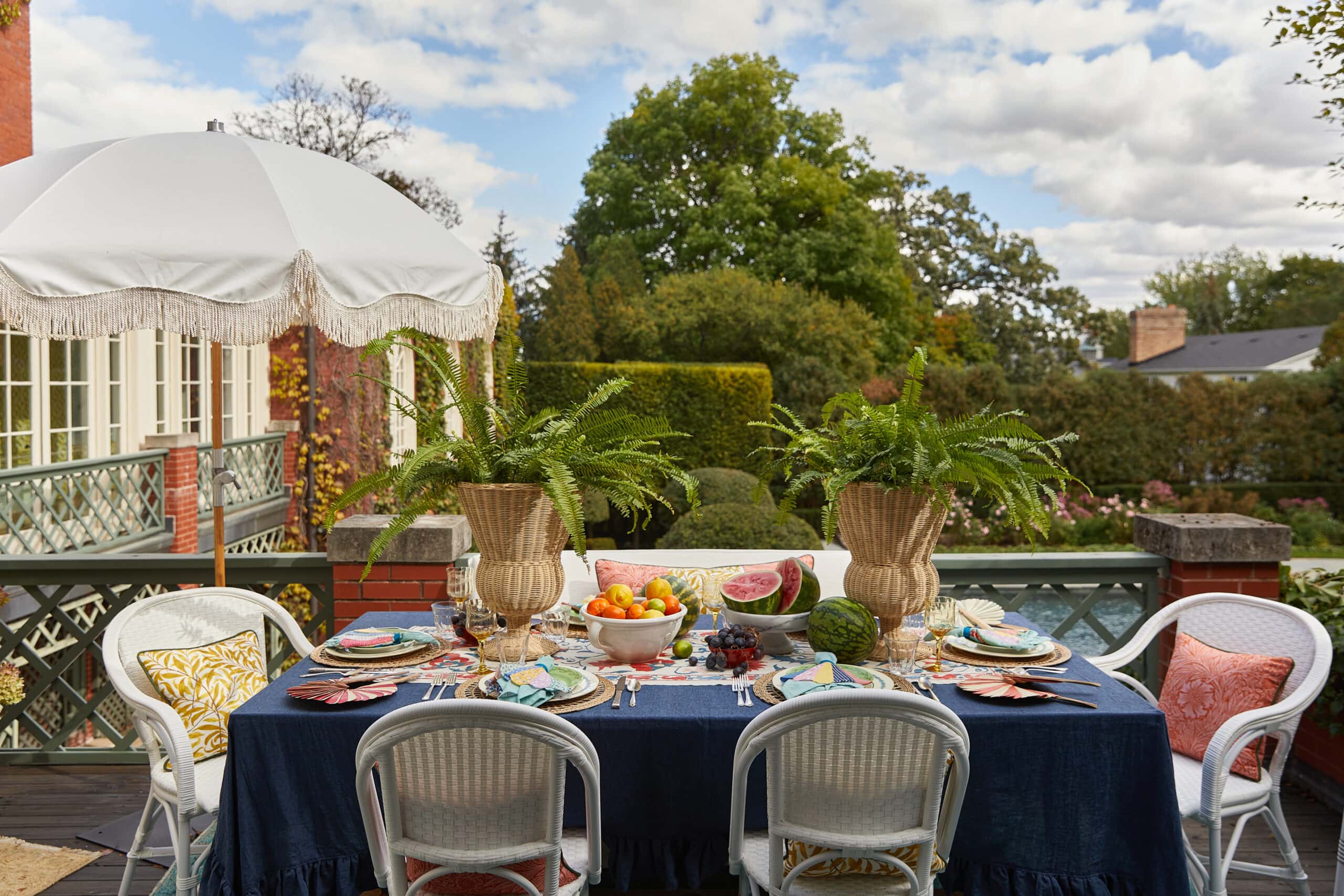
April 17, 2024
read the post
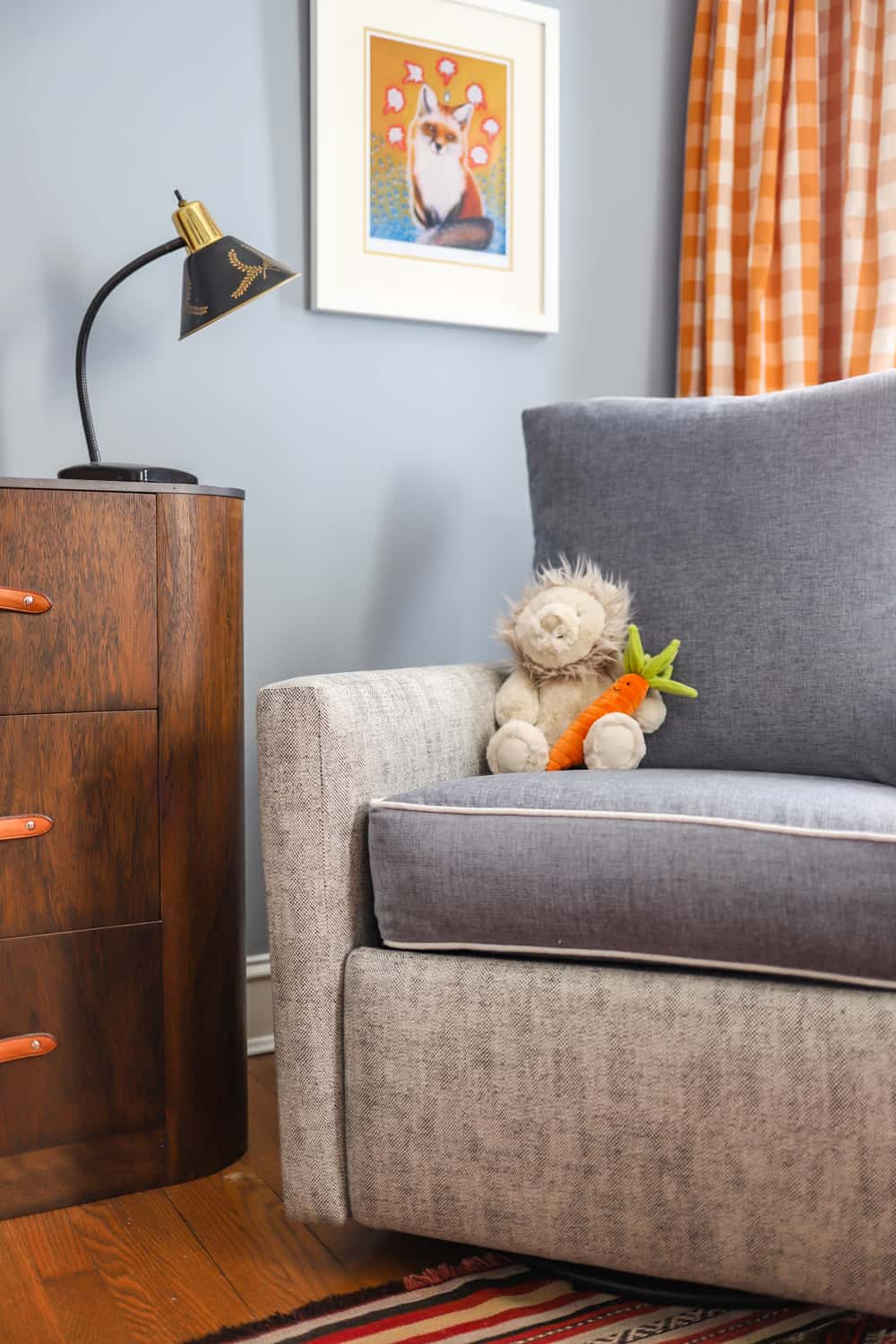
September 2, 2021
read the post
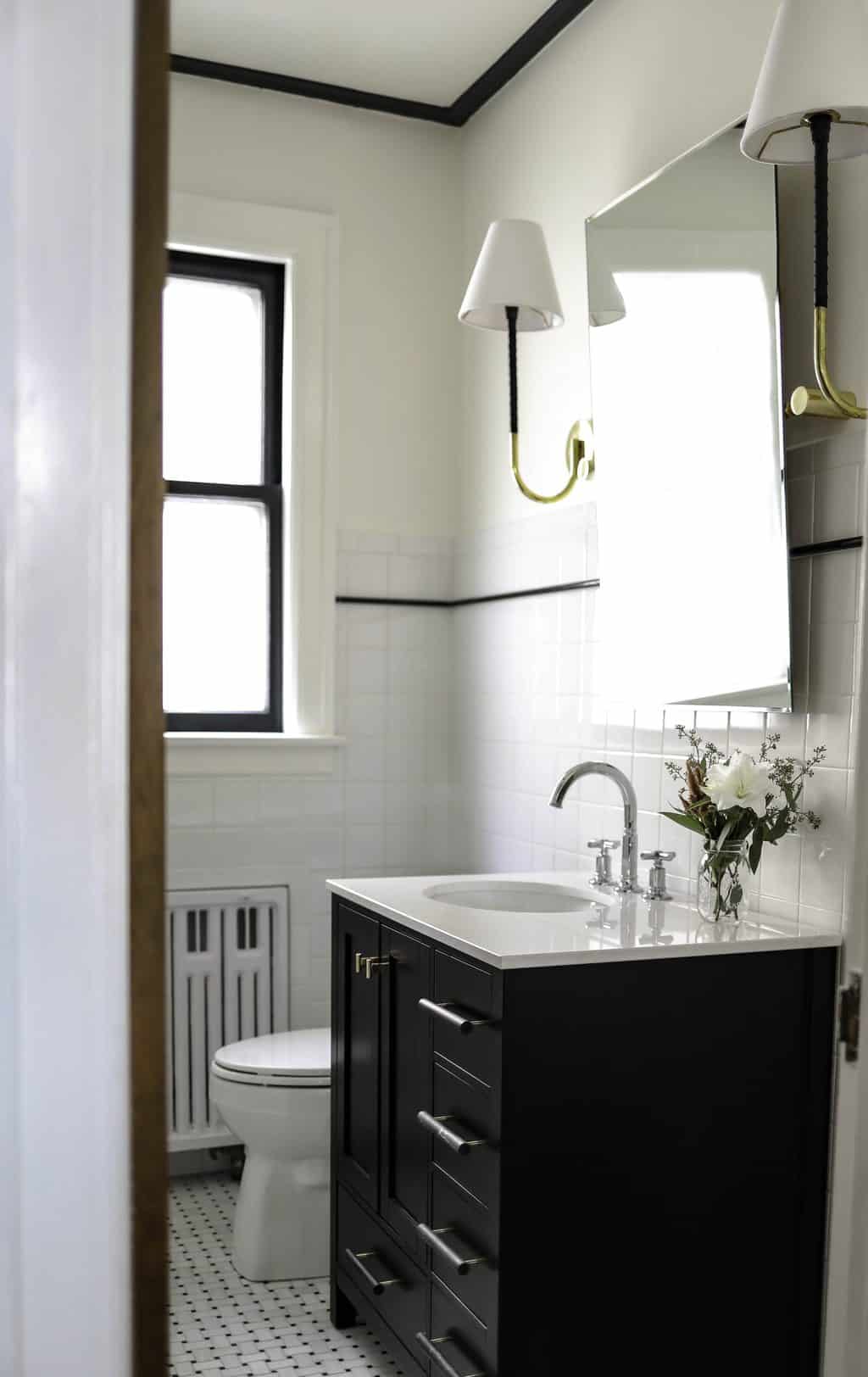
August 24, 2021
read the post
Meet Claire
Claire’s creative energy comes from her unique perspective on the world as both a trained interior designer and a passionate yoga teacher. Her affinity for kitchen design, timeless style and eclectic decorating are shared here, along with lots of interior design education and tips. Thanks for being here, please enjoy!