It’s been everything KITCHEN these past two weeks as we gear up for demolition! Luke and I have had a lot of fun, and only a few arguments deciding how to make the most out of our relatively compact kitchen. I’m excited to share our design ideas with you, and offer my general advice on what to look out for if you are planning to tackle your own kitchen renovation. I’ll preface by saying that these are tips I’ve picked up along the way, and I do always recommend checking your plans with an industry professional. This could be a designer, kitchen showroom, your contractor, or even local cabinet maker. Each of these people have a different priority, i.e., your contractors job is to get the kitchen built/installed, your cabinet showroom knows the ins and outs of the product and wants to sell it to you, and (of course I’m biased) but the designer has the overall vision for your space.
Here are some before photos so you remember what we are starting with:

East wall. The big window is awesome, but a little challenging to work around.
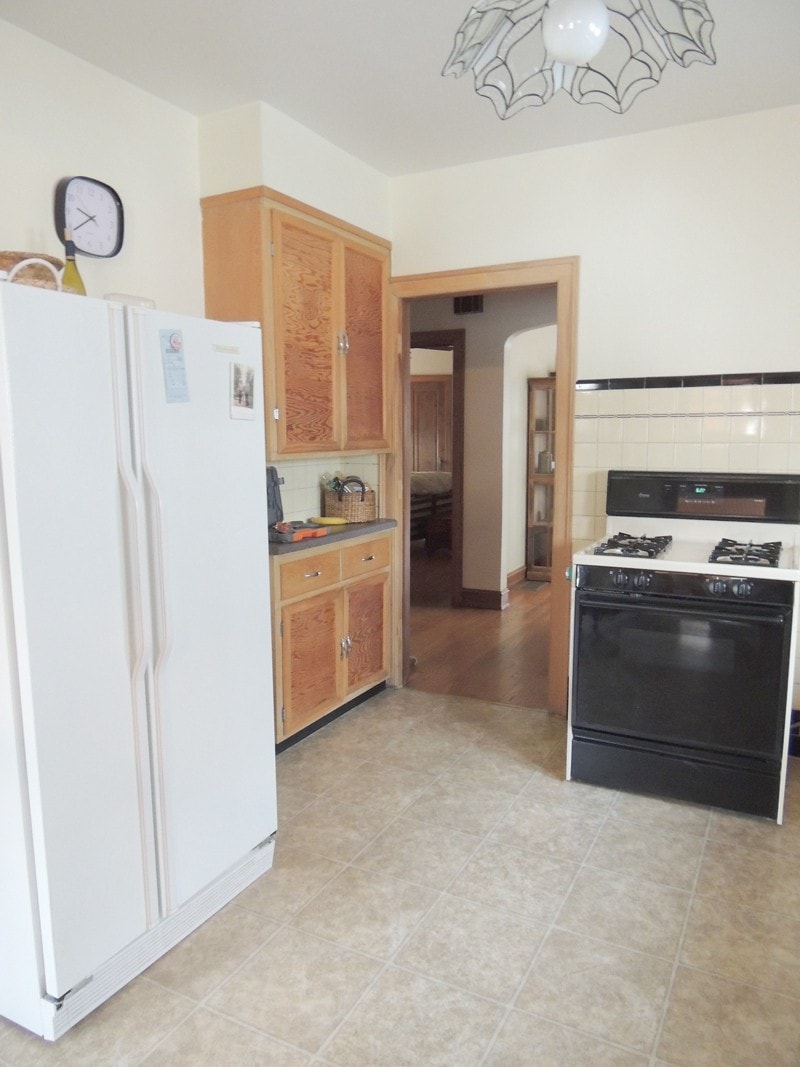
Just looking at these photos makes me so excited to DEMO!
If you’re acting as your own designer, I recommend finding a cabinetry professional and contractor you trust. I feel like this goes without saying, but make sure to get several references for the contractor/electrician/handyman you hire! Ask kitchen showrooms for who they recommend, they usually have a local list. Below are some considerations to make while your planning.
DESIGN CONSIDERATIONS
- What’s is the best quality cabinetry we can afford? Cabinetry options can be found at IKEA, Home Depot, larger to-the-public showrooms like ProSource and Studio41 (here in Chicago), to-the-trade (mom and pop shops) you’ll often see these listed as design/build kitchen and bath showrooms, and of course through an interior designer who most likely works with their own line of cabinetry or a custom cabinet maker.
- Buy your appliances first. You’ve got to design your kitchen around appliances, function comes first. You don’t want to spend thousands on cabinetry and then realize there is no 32″ fridge out there and that’s all the space you have. There are mostly standard sizes for appliances, but there is some wiggle room that can really aid the design process. Pick the appliances you like and can afford and work from there.
- Measure twice, buy once. Getting exact measurements of the kitchen is very important when it comes to cabinetry. You can take measurements yourself to get an idea of what will fit, but any good designer or showroom will come out and measure before you make a huge purchase on cabinets. The goal in a well-designed kitchen is that everything fits together well without having to use fillers. Fillers are pieces of wood painted like your cabinetry that account for gaps, and are often used to create a built-in look and take the cabinetry flush against the walls.
- Electrical is often overlooked. The focus tends to be on the cabinets and counter top, maybe that new island you want, but none of it will be very functional if the kitchen is poorly lit. It’s easiest to install electrical right after demolition, so make sure to plan if you need additional overhead, task or decorative lighting with your contractor/designer.
- What is most important to you? Kitchen renovations can quickly sky rocket in price. I recommend getting clear with yourself on where you want to skimp and where you want to save. For instance, we aren’t the biggest chefs and we have an extra fridge in the basement. We went with budget-friendly appliances and a smaller fridge, so we could spend more on cabinetry and finishes. This might be the opposite for you. Another area we saved personally, was to reduce our number of cabinets by purchasing a vintage cupboard to use as a pantry instead of having a new one built to match the cabinetry. This was also a design choice to give the kitchen some more character. The cupboard will go where the white fridge is currently sitting.
Now onto our design plan! I’m a brass lover, and I think brass works really well with a vintage style home. I’m also stick of all white kitchens, but love the clean look of white, so we opted for a split between white uppers and black base cabinets. We will have some black furniture in the dining room, and I think carrying that color into the kitchen will add some nice cohesion. I think this mix reads modern but still feels vintage and fitting of the house, which is what we are going for at least! The vintage cupboard, which still needs to be sourced and refinishing the pine floors under the linoleum will also up the vintage charm factor.
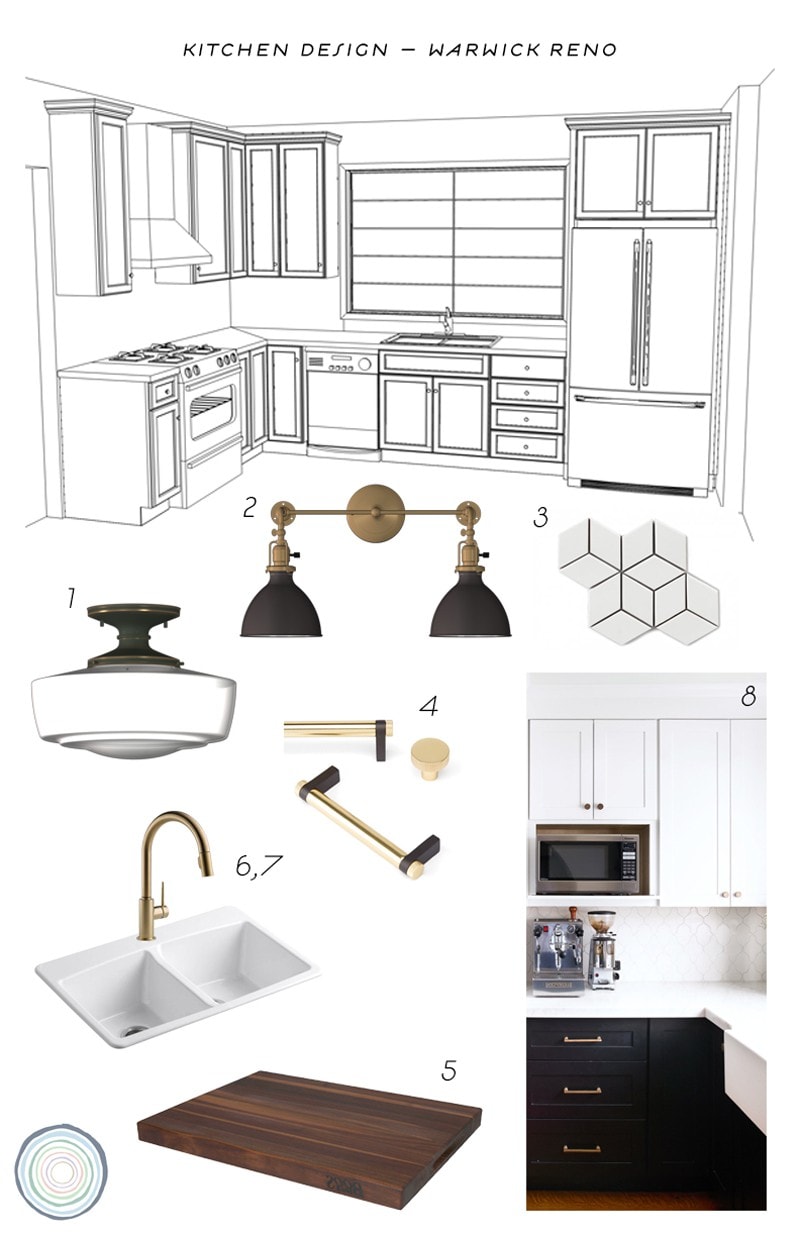
DESIGN BOARD LINKS
- 1. Semi – Flush Mount
- 2. Double Sconce
- 3. Backsplash Tile
- 4. Black & Brass Hardware
- 5. Walnut Butcher Block Counter Top
- 6. White Enamel Sink
- 7. Brass Faucet
What do you think?! Can you see the new vision? What other kitchen renovation questions do you have, or do you have tips to share from your own renovation? Leave a comment so we can start a conversation and help each other out!
XO – CLAIRE
Leave a Reply
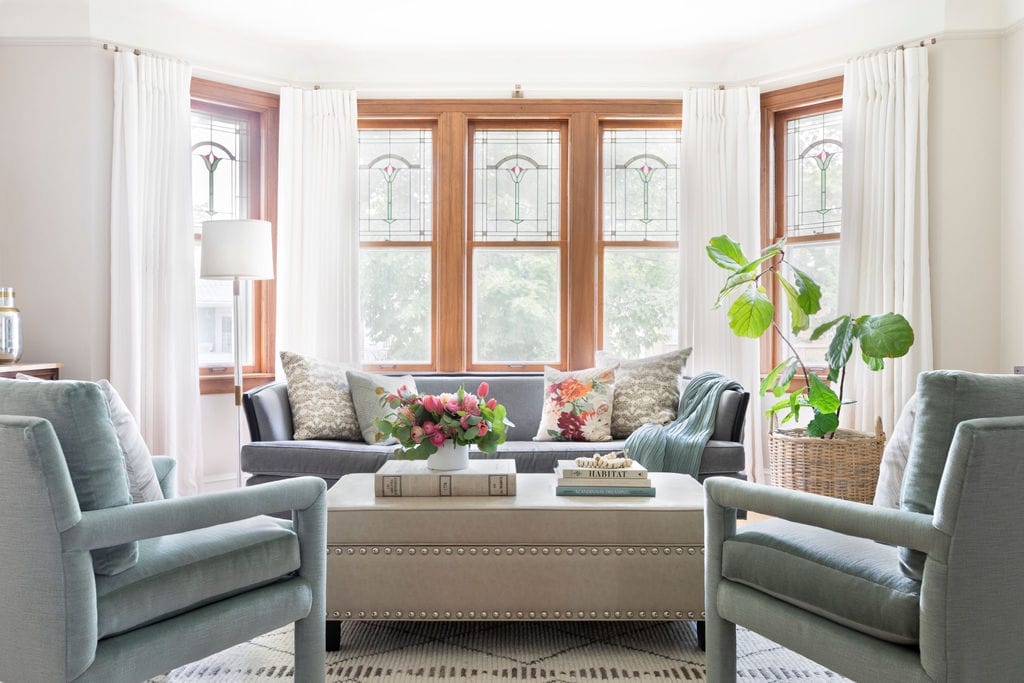
October 7, 2024
read the post
YOU MIGHT ALSO LIKE
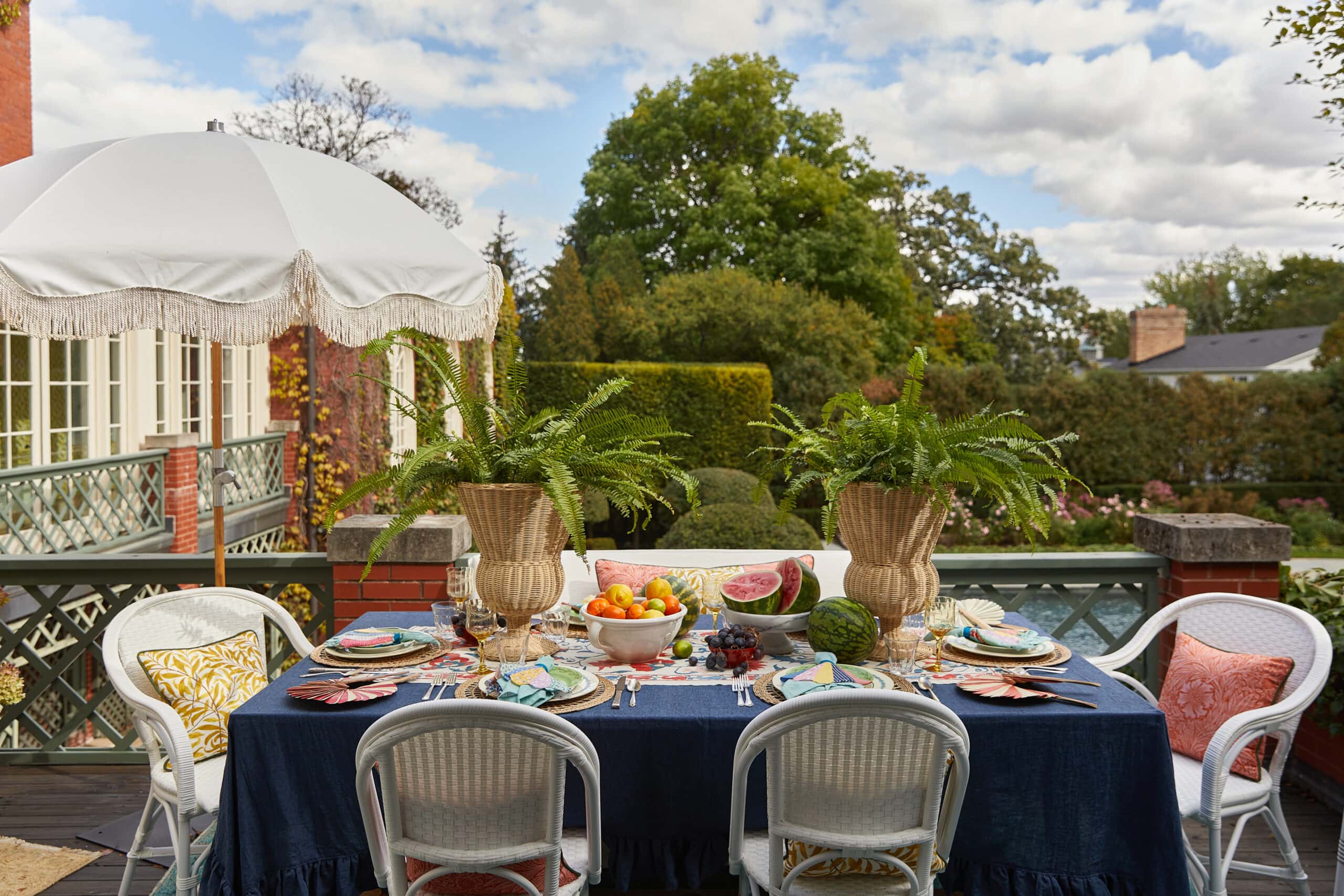
April 17, 2024
read the post
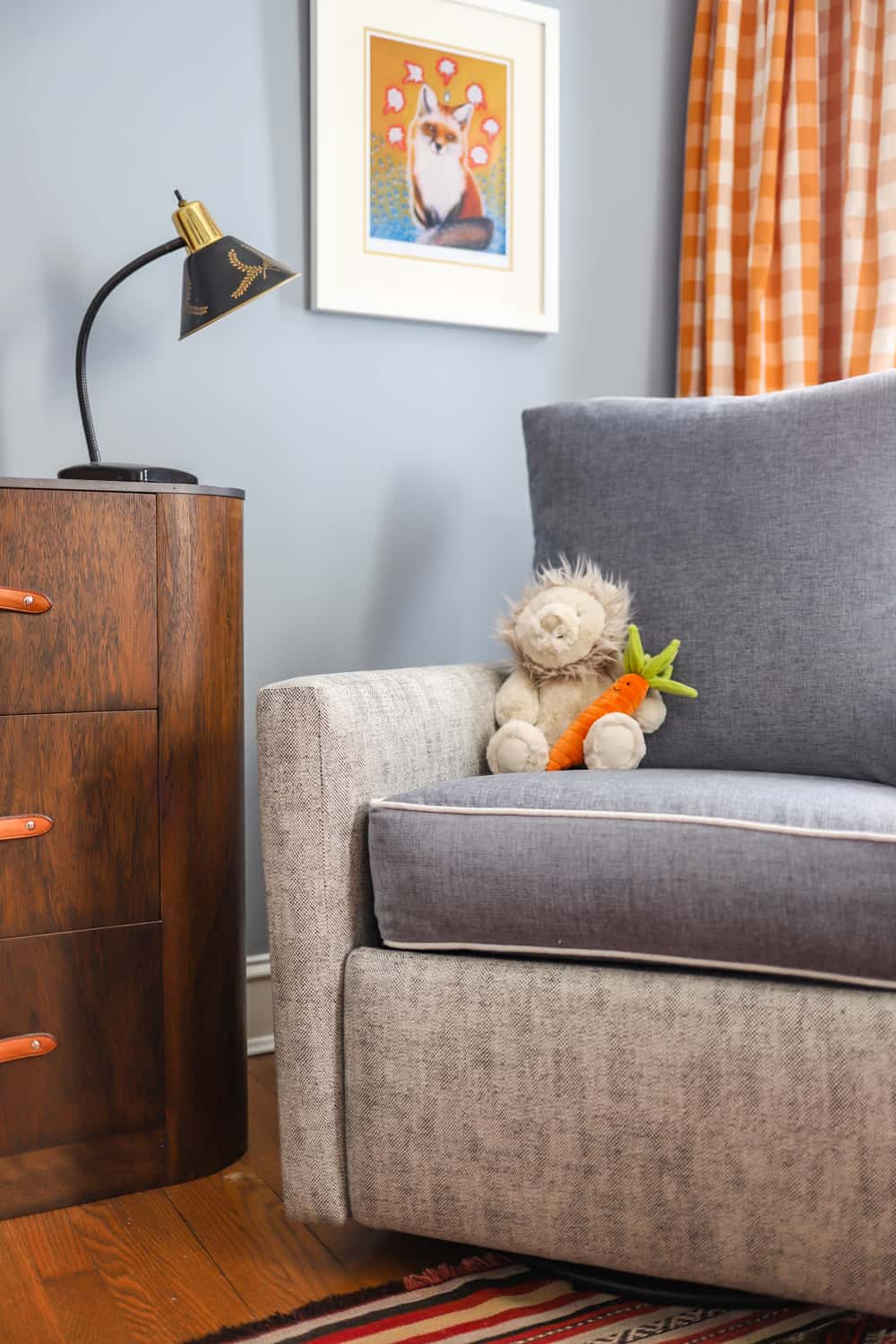
September 2, 2021
read the post
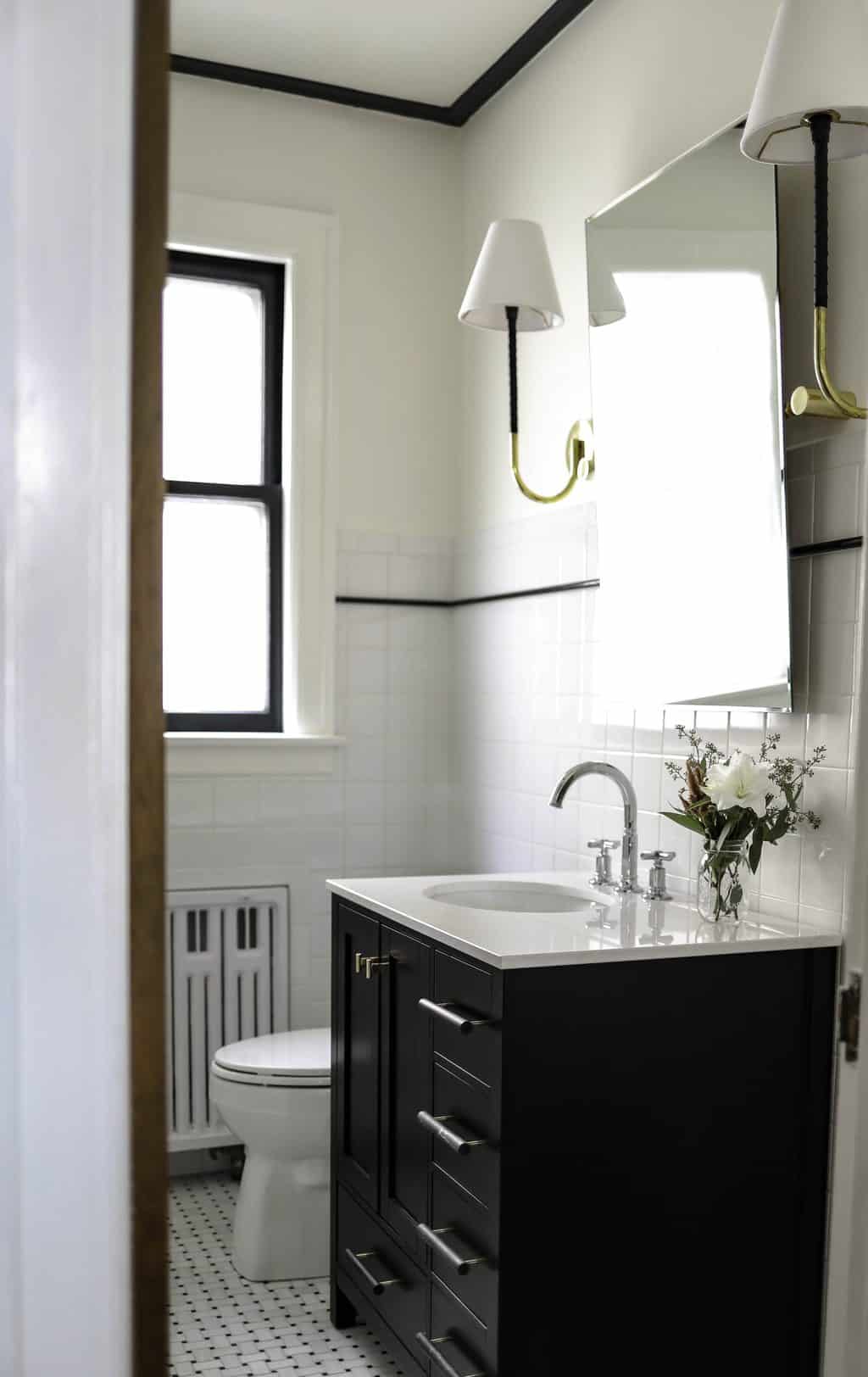
August 24, 2021
read the post
Meet Claire
Claire’s creative energy comes from her unique perspective on the world as both a trained interior designer and a passionate yoga teacher. Her affinity for kitchen design, timeless style and eclectic decorating are shared here, along with lots of interior design education and tips. Thanks for being here, please enjoy!
Love your design ideas! The mix of black and white with brass accents sounds stunning. Can’t wait to see the transformation—best of luck with the renovation! 🖤✨