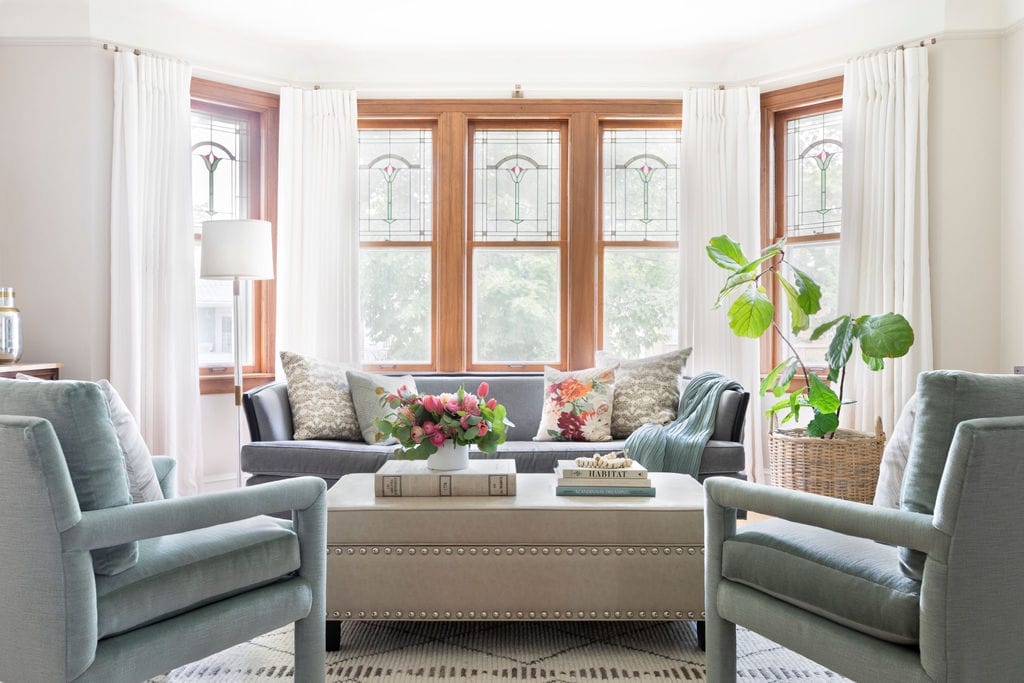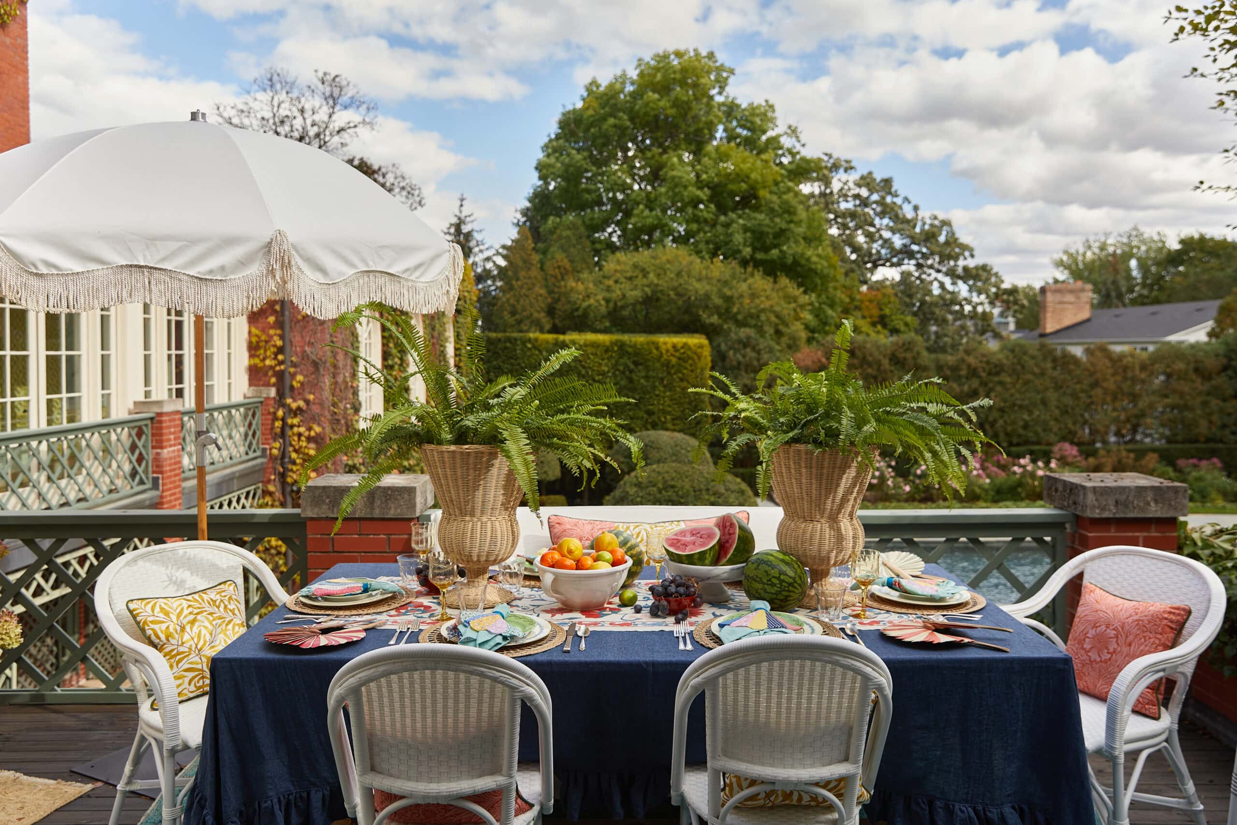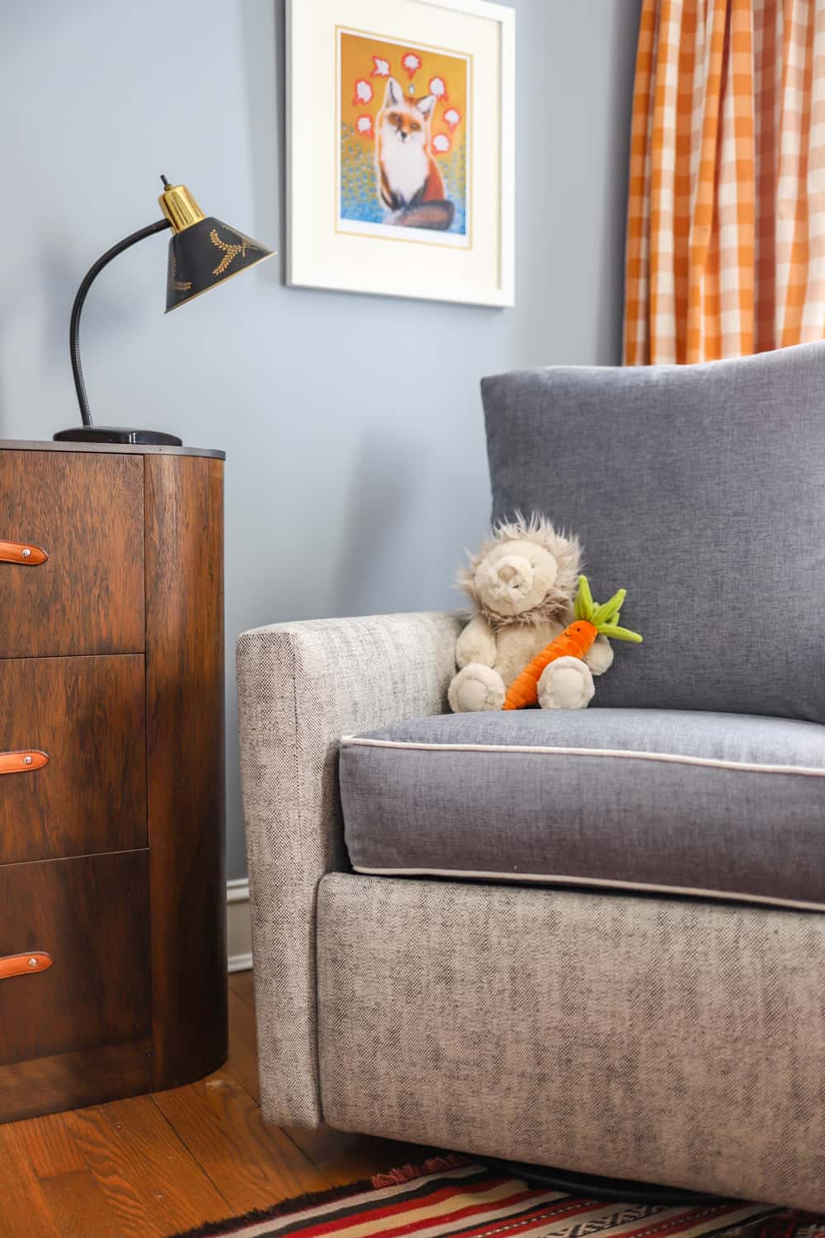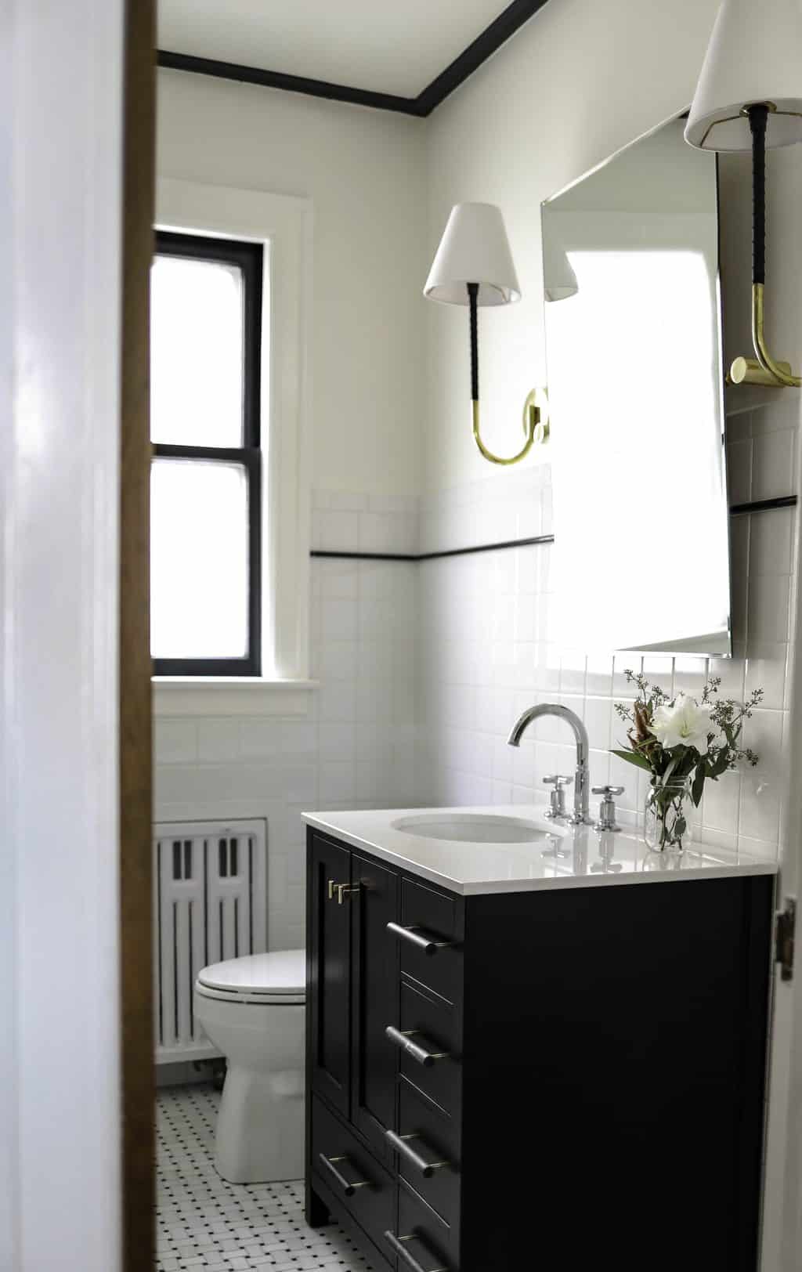I’m working with a client who has recently moved into their first single family home and it’s three times the size of their past condo. This is fabulous for their growing family, but tough on the pocketbook. That’s a lot additional space to decorate!
The house is new build construction that is fresh and clean. It has excellent fixtures and cabinetry, but the space is painted boring builder’s beige…EVERYWHERE! This might be a nice option for the color averse (and good for home staging/selling), but it’s a decorator’s dilemma – especially with a narrow open concept layout and a tight decor budget.
The client’s have a great modern sensibility and are ready to inject some color into their space. The first spot in the house we need to make more functional is the kitchen and eat-in dining area. You can see some of the first level floor plans from these rough scaled computer renderings. In the first view, you’re looking straight into the center of the first floor. The living area flows directly into the kitchen and eat-in dining area, which can be viewed more easily in the second rendering. (These are basic space/furniture plans. The items placed in the rendering are place holders for the final pieces that will be chosen).

Interior view as if you were looking straight through the front of the lower level of the house.

Interior view of the kitchen. Cabinetry is not picture, just roughed in.
The family loves blue, and it’s an easy color to pair with different accents to create the feeling of separate spaces on the first level. It also worked with their existing living room couch. To save on costs, we decide to paint some focal walls instead of using multiple paint colors on the first floor. This creates a nice effect from the living room, where you can see both blue focal walls together. (More on the living room design in a future post).
The wall color is Naval by Sherwin Williams. The next step was to find affordable and family friendly furniture that wouldn’t break the bank. Naturally, we turned to IKEA. Another local (and national) recommendation is FLOR. Their carpet tiles hold up very well and are easy to swap out if damaged or stained – perfect for under a dining table! Here’s the final design board for kitchen area.

See the links below for product information.
We chose a dark table, which as extendable leaves for holiday gatherings. I paired the table with a lighter chair, and a colorful rug with blues, browns, blacks and a pop of yellow, which is our main accent color for the first floor. We also chose a similar, but not matching FLOR tile runner to run along the kitchen alley way. Mod bar stools and a Danish inspired floral complete the look.
Budget Friendly Tips to Consider:
- As I mentioned above, painting a focal wall saves time on materials and labor. It’s not usually my first choice, but it’s certainly a good option – especially if you won’t be doing the painting and need to hire out.
- Save on shipping costs! Ordering the rug and floor runner from the same retailer saves on shipping from multiple locations. Also, while one trip to IKEA may seem impossible, but knowing everything you need, having a list and item numbers will save you time, and probably money (if you stick to your list!).
- Add custom touches by spending a bit more on smaller items such as the curtains, light fixture, and plant life in this case.
- If you can DIY, give try it! The home owner tried making her own no-sew roman shades and they turned out great!
Excited to show you finished photos from this space, we will probably wrap up later this summer. There are many rooms being worked on little by little. Let me know what you think. What are your go-to places for affordable furnishings?
XO – Claire
Leave a Reply

October 7, 2024
read the post
YOU MIGHT ALSO LIKE

April 17, 2024
read the post

September 2, 2021
read the post

August 24, 2021
read the post
Meet Claire
Claire’s creative energy comes from her unique perspective on the world as both a trained interior designer and a passionate yoga teacher. Her affinity for kitchen design, timeless style and eclectic decorating are shared here, along with lots of interior design education and tips. Thanks for being here, please enjoy!
