Since a picture is worth a 1,000 words, I thought it best to show you this makeover through the images and drawings we used to create this modern family condo. This newly constructed building had lots of wonderful natural light and my clients chose top of the line finishes for their brand new kitchen. Yet, there was still a lot to be desired in the beige rectangular floor plan. We worked together to design a modern and eclectic living and dining area that feels a little warm, a little bohemian and little bit mid-century!
BEFORE
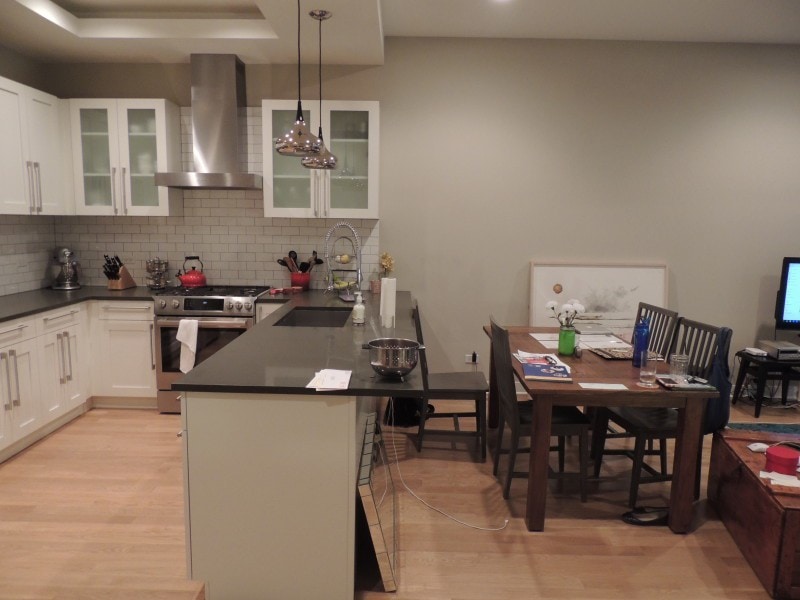
There was a great dining table and sofa to work the room design around. The existing rug was repurposed in a bedroom.
DESIGN PLANNING + PROCESS
AFTER – MODERN CONDO DESIGN MAKEOVER
What do you think of the makeover?! I’d love to hear from you.
*After photography by Carolina Mariana.
XO – CLAIRE
Leave a Reply
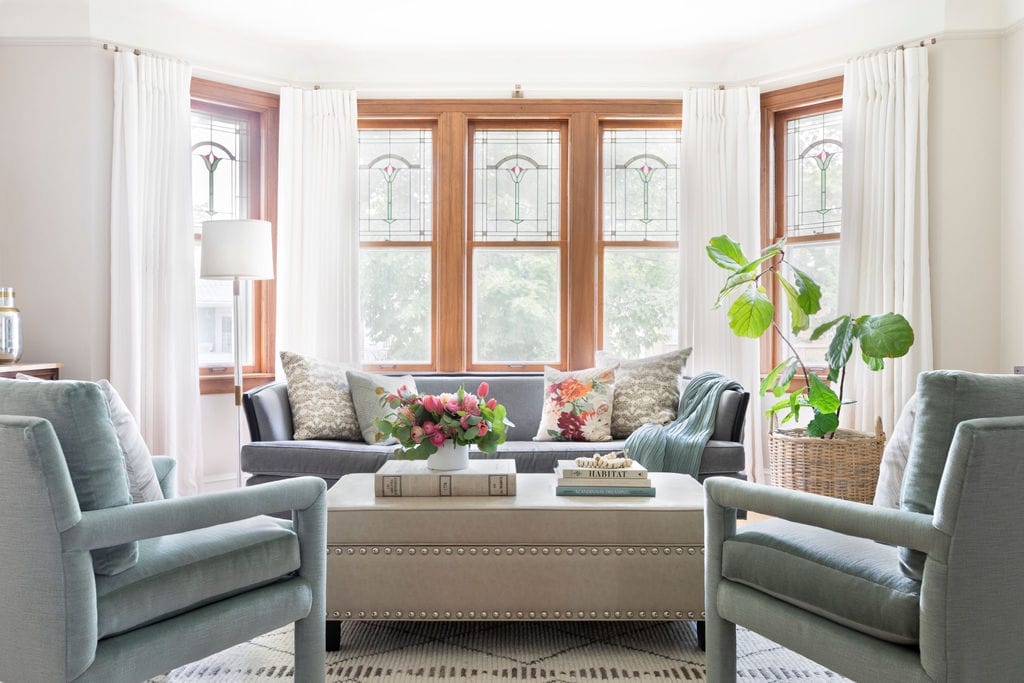
October 7, 2024
read the post
YOU MIGHT ALSO LIKE
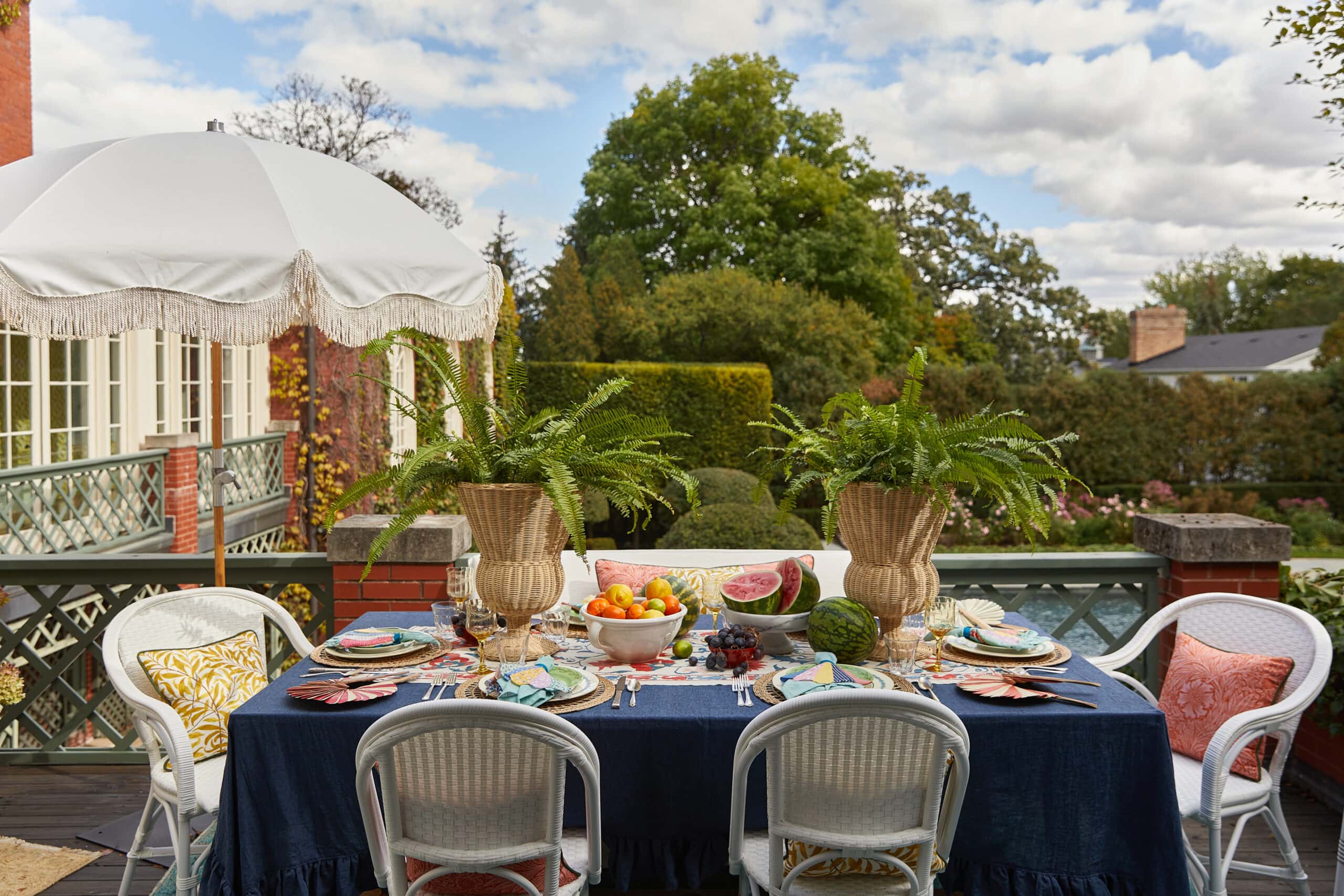
April 17, 2024
read the post
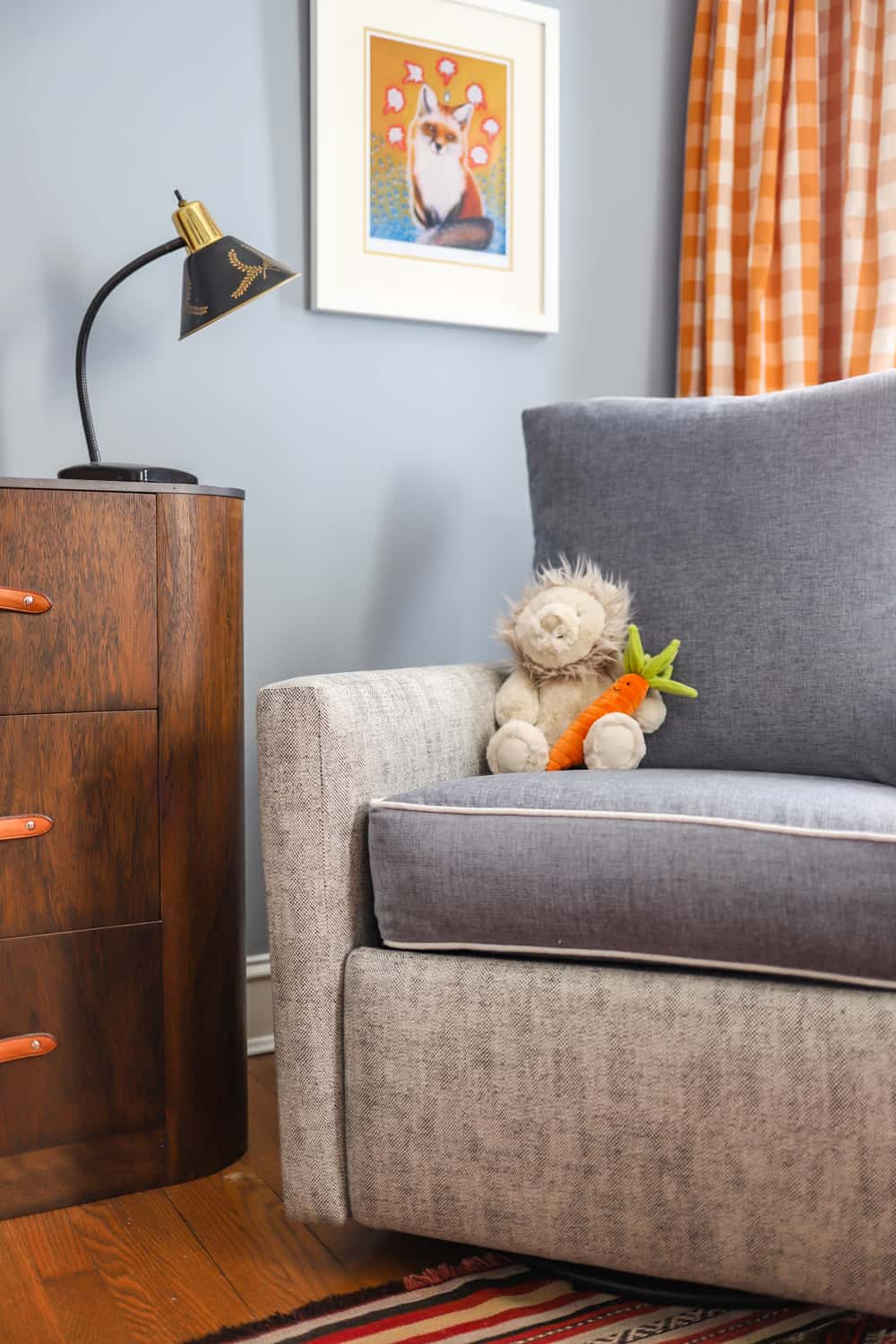
September 2, 2021
read the post
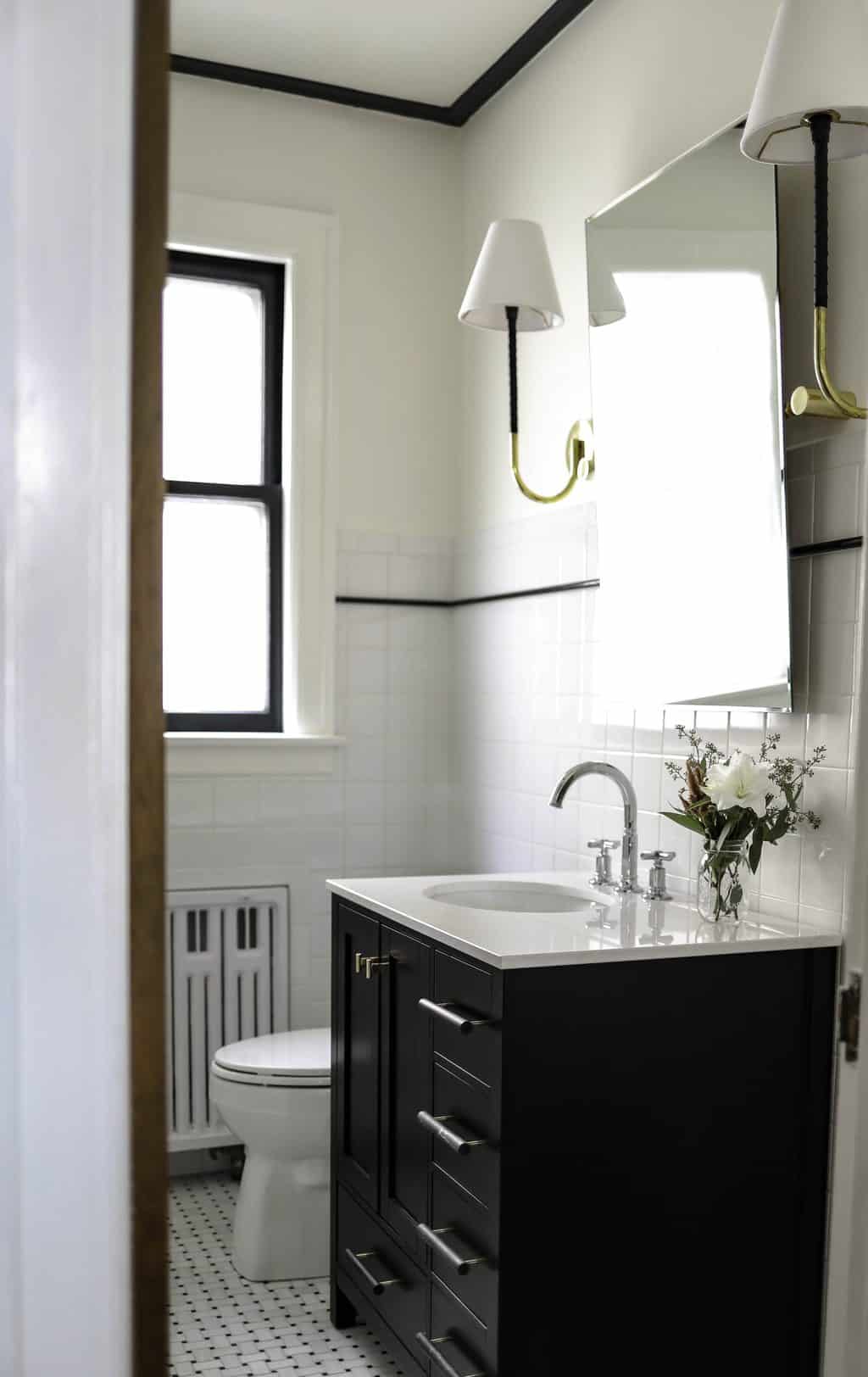
August 24, 2021
read the post
Meet Claire
Claire’s creative energy comes from her unique perspective on the world as both a trained interior designer and a passionate yoga teacher. Her affinity for kitchen design, timeless style and eclectic decorating are shared here, along with lots of interior design education and tips. Thanks for being here, please enjoy!
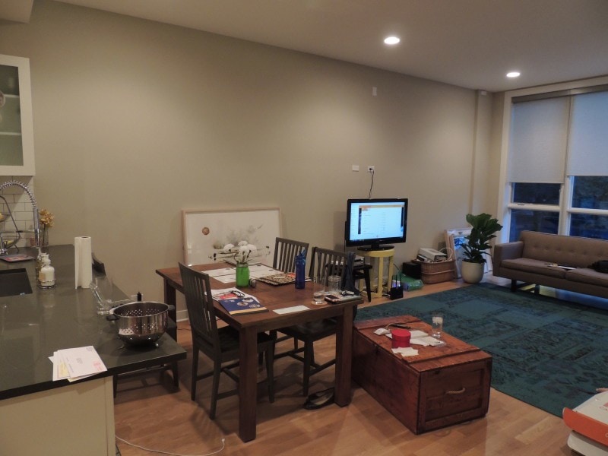
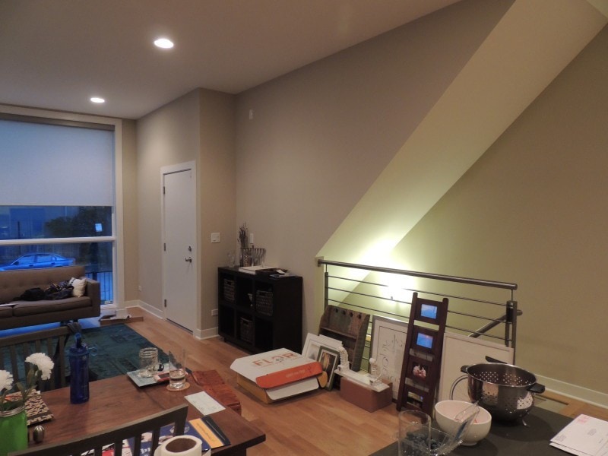
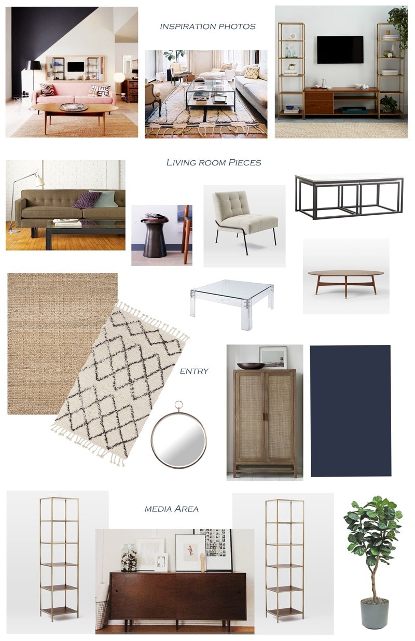
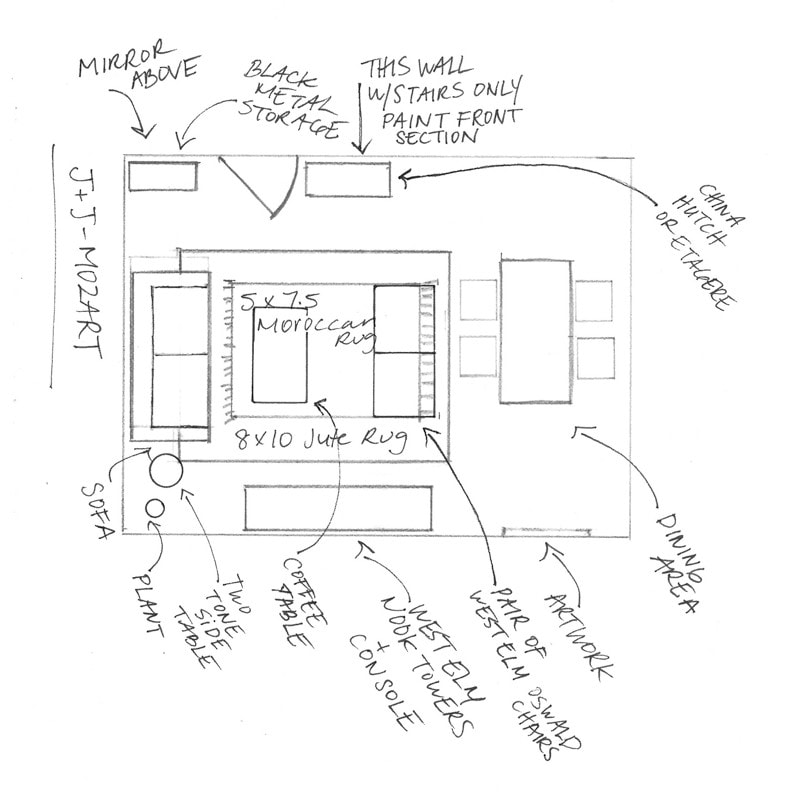
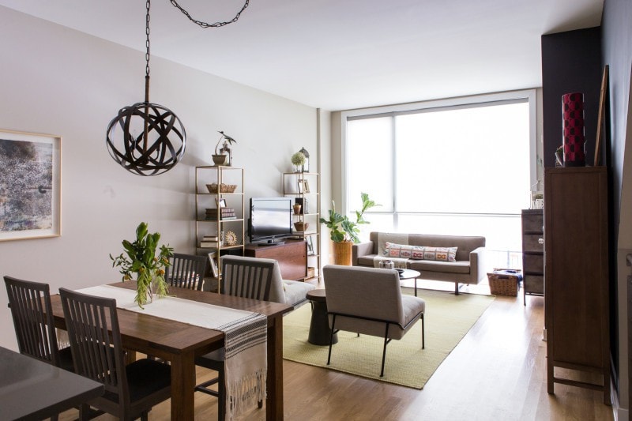
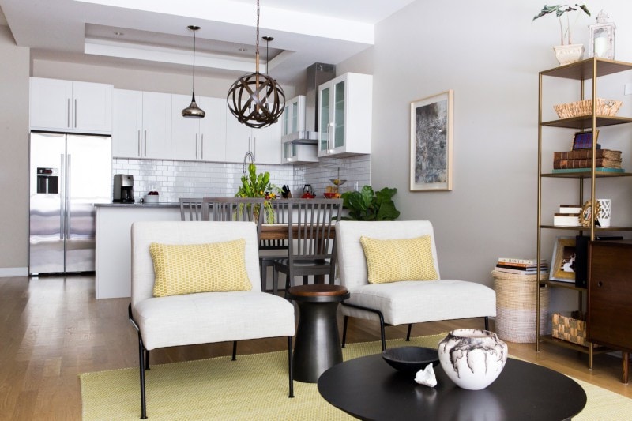
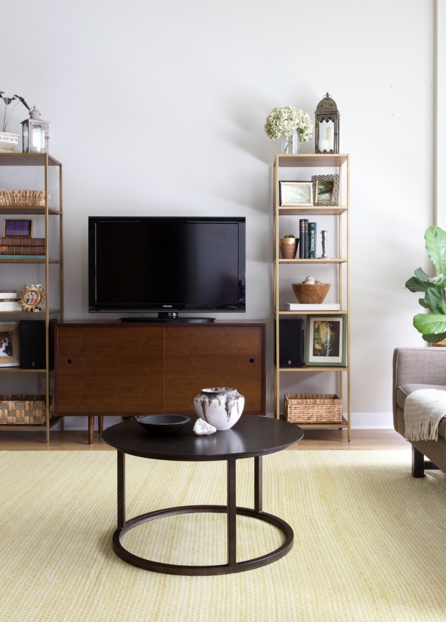
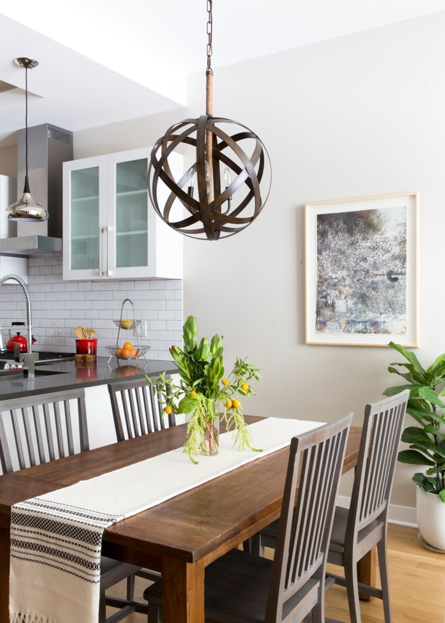
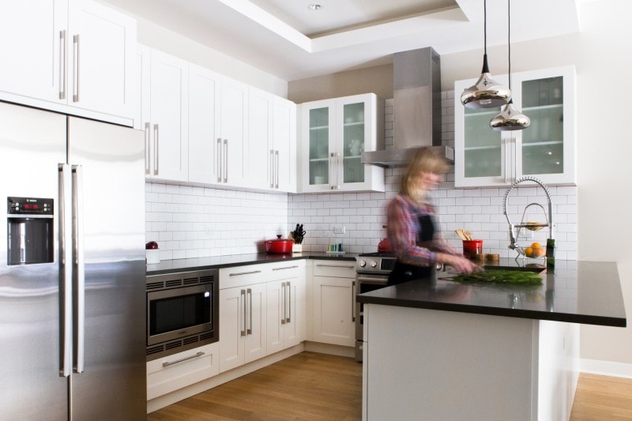
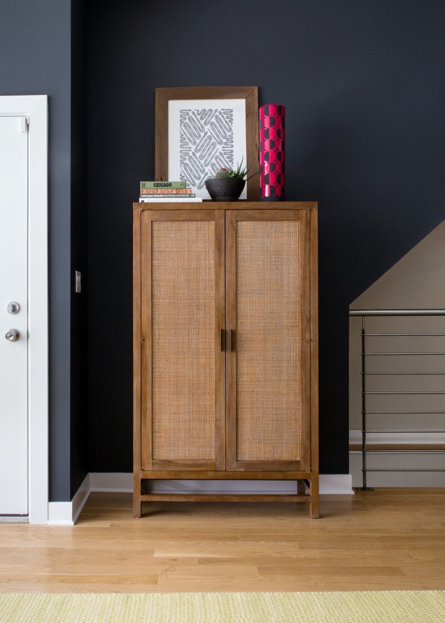
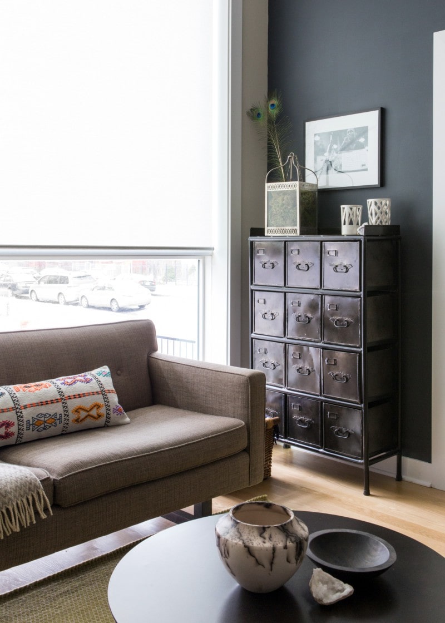
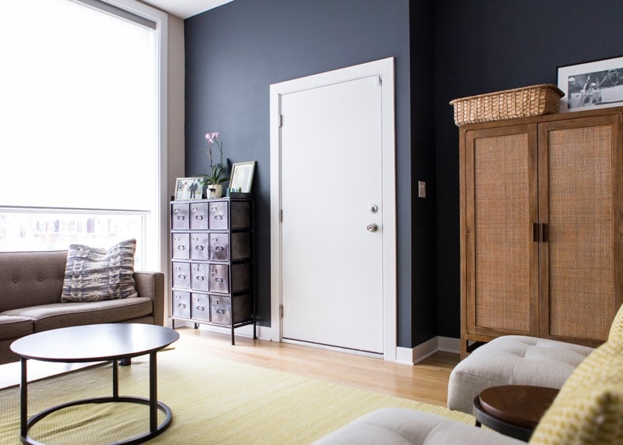
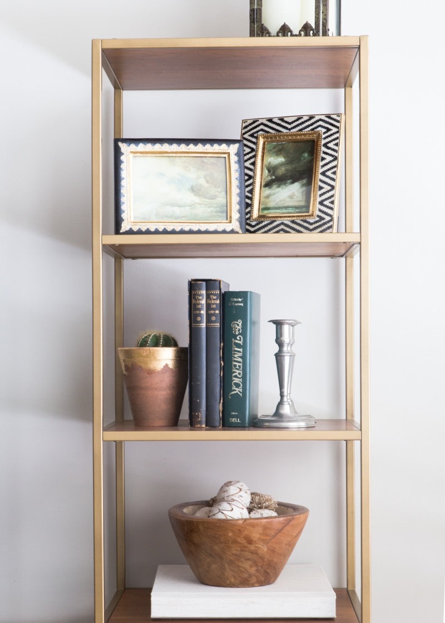
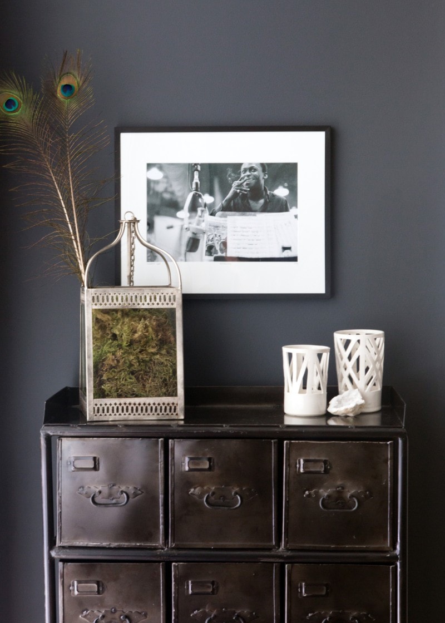
[…] add interest while still keeping the overall mood light and bright. Head to Clare’s blog for the full before-and-after on this space, including Clare’s inspiration and design process—then start dreaming up your […]