We have some exciting news: Centered by Design is moving to a new Chicago design studio!
Spring has a way of making everything feel fresh again. We may still have snow on the ground and freezing temperatures in Chicago, but we’re already looking forward to starting anew in the next few weeks. I’m so thrilled to be sharing a first look at our new Chicago design studio with you today! We’re currently renovating the space, so consider this the “before” — and we will be sure to share the “after” photos with you when it’s completed.
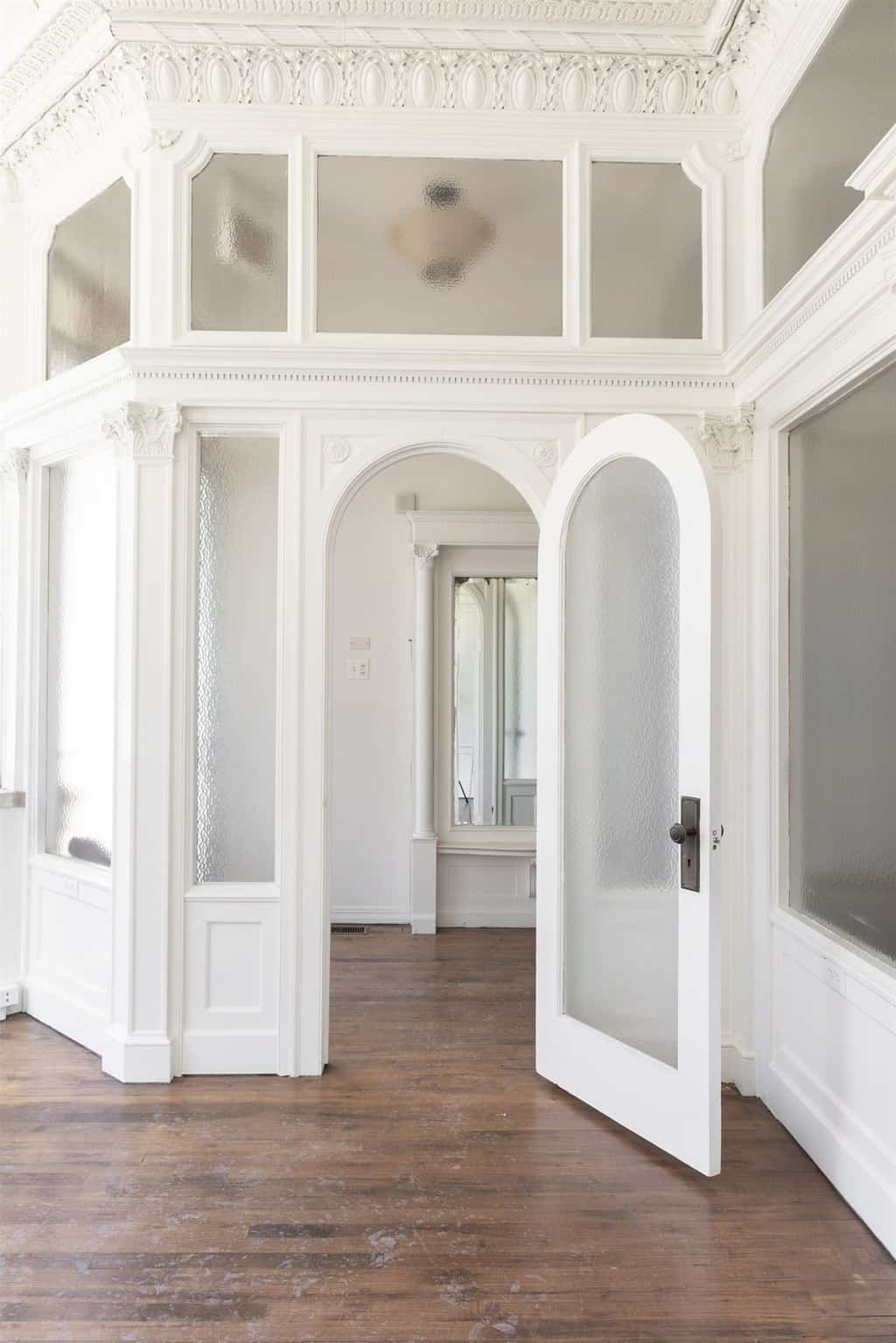
Why and Where We’re Moving
Our two-room office in Lakeview has served us well for the past three years, but as Centered by Design has gotten bigger, we’ve outgrown the space (it turns out, working at one big table doesn’t always bode well for deep focus). We wanted more room to work, as well as to grow our sample library and use our office as a dual-function workplace for our team and showroom for current and future clients.
After searching for the perfect new Chicago design studio for months, I finally came across one I fell in love with. It’s located in a prime spot in Lincoln Park and gives us plenty of room to grow. When we first visited the space — a historic building that formerly housed Drehobl Art Glass, a Chicago company that started making stained glass and beveled glass windows in 1919 — we recognized its immense potential. Not only was it filled with abundant natural light, but its detailed architecture and molding gave the space so much character. We knew it would be the perfect space for Centered by Design’s second office.
Now, we’re working on making it truly feel like our own. Here’s a peek into what we’re doing to update the space ahead of moving in.
Layout of the New Chicago Design Studio

When you first enter the space, our new conference room is to your right. This is where we’ll hold client meetings and presentations. We love how it’s very traditional and has large windows facing the street that let in so much natural light.
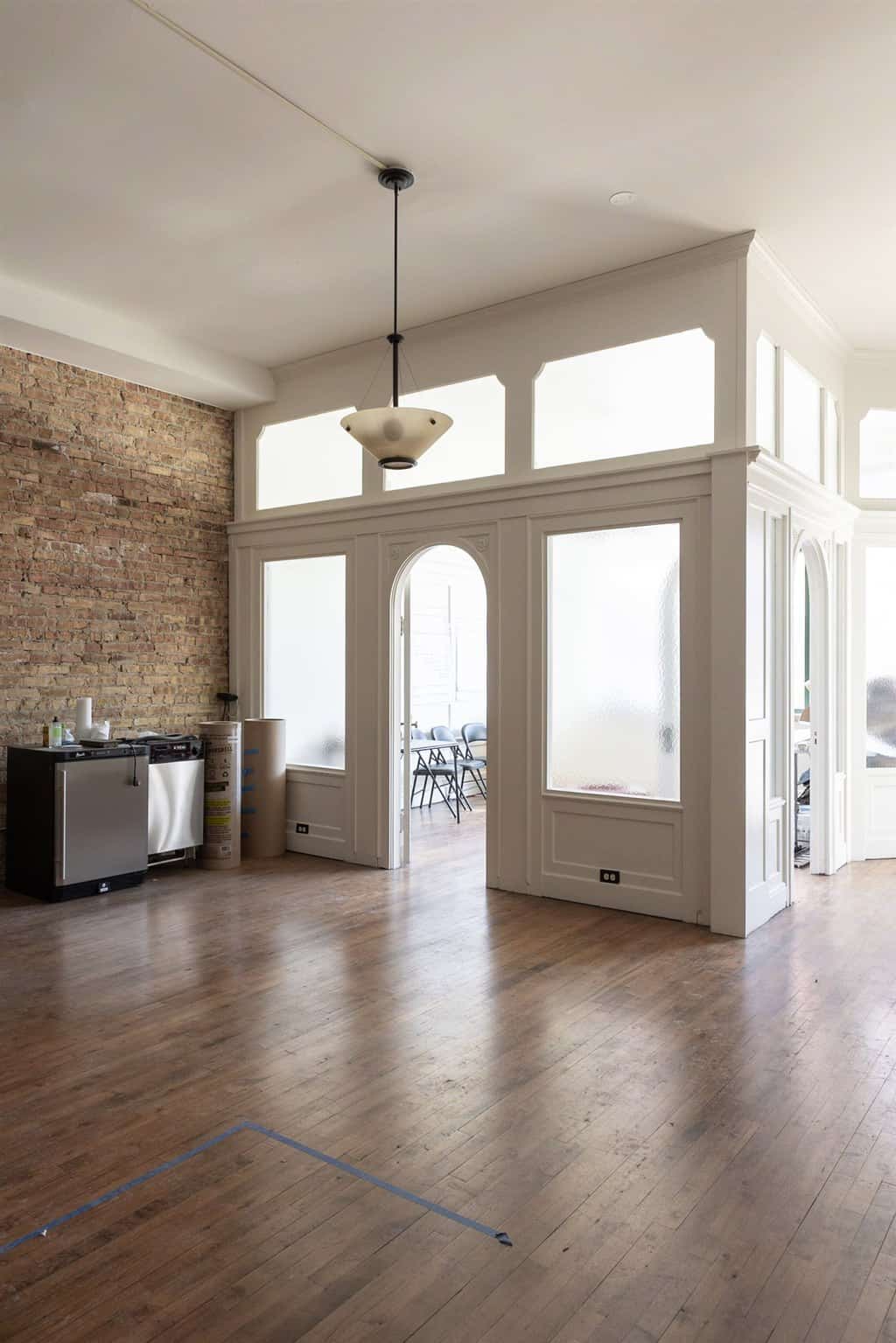
The long wall to the left will be our custom cabinetry showcase. This will be an area to show off our capabilities in this area, with different cabinetry installed along the wall, kitchen, island, open shelving… and even the bathroom will have its own custom vanity. Cabinetry is one area that Centered by Design really excels in, so we can’t wait to use this space to really reveal to clients all the bells and whistles they can choose in designing cabinetry with us for their own homes.
Across from the cabinetry showcase will be our custom-built desks (from our favorite furniture maker) and a full kitchen, and we’ll have a nice big storage room in the back.
Design Elements We’re Excited About
The No. 1 reason I chose our new office space was its stunning classic architecture. It has beautiful convex ovals, known as Egg + Dart, that date back to ancient Greece, as well as the more common Dentil molding, which looks like small rectangular squares. We can’t wait to let these details really shine through in the design.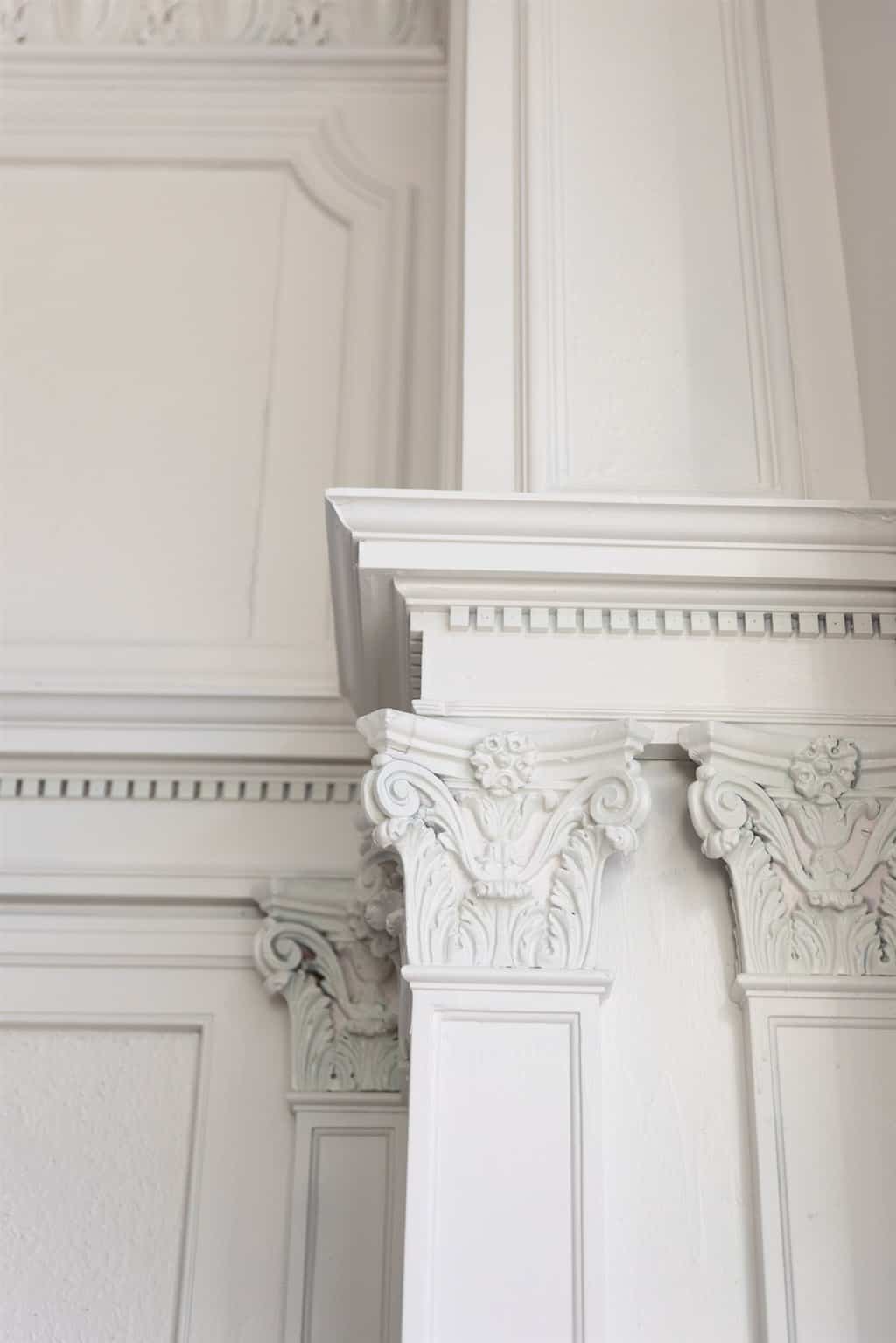
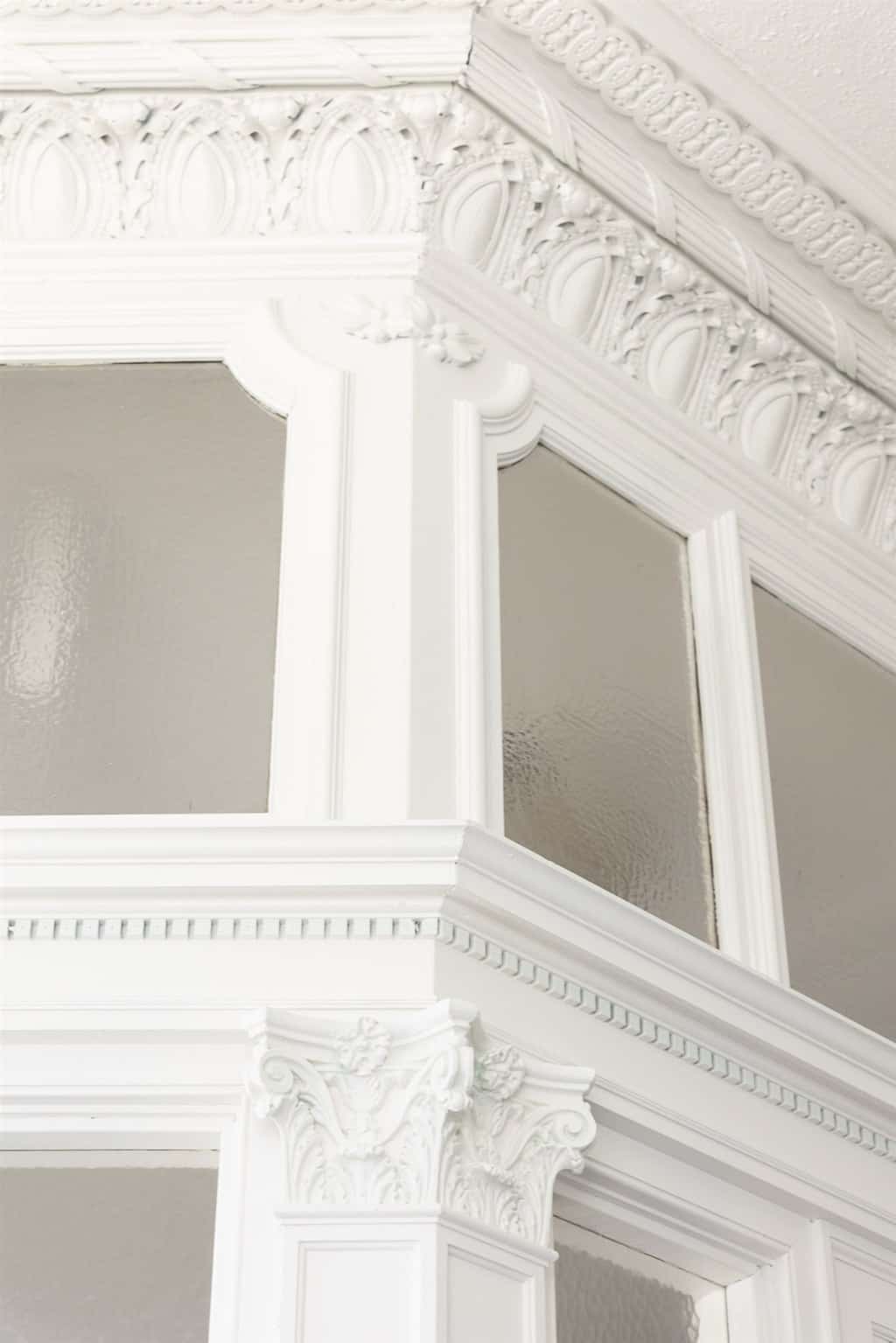 In the kitchen, we’re capturing our motto of “modern interiors with a vintage soul” by staining white oak cabinets black, similar to this inspiration photo. Not only will this be a functional space where we can all make our lunches (and hopefully host events soon), it will serve as a display piece for Centered by Design’s style. One thing we’ve learned through this process is that designing a space for yourself is hard — we all have so many ideas and inspiration, it’s hard to choose just one direction!
In the kitchen, we’re capturing our motto of “modern interiors with a vintage soul” by staining white oak cabinets black, similar to this inspiration photo. Not only will this be a functional space where we can all make our lunches (and hopefully host events soon), it will serve as a display piece for Centered by Design’s style. One thing we’ve learned through this process is that designing a space for yourself is hard — we all have so many ideas and inspiration, it’s hard to choose just one direction!
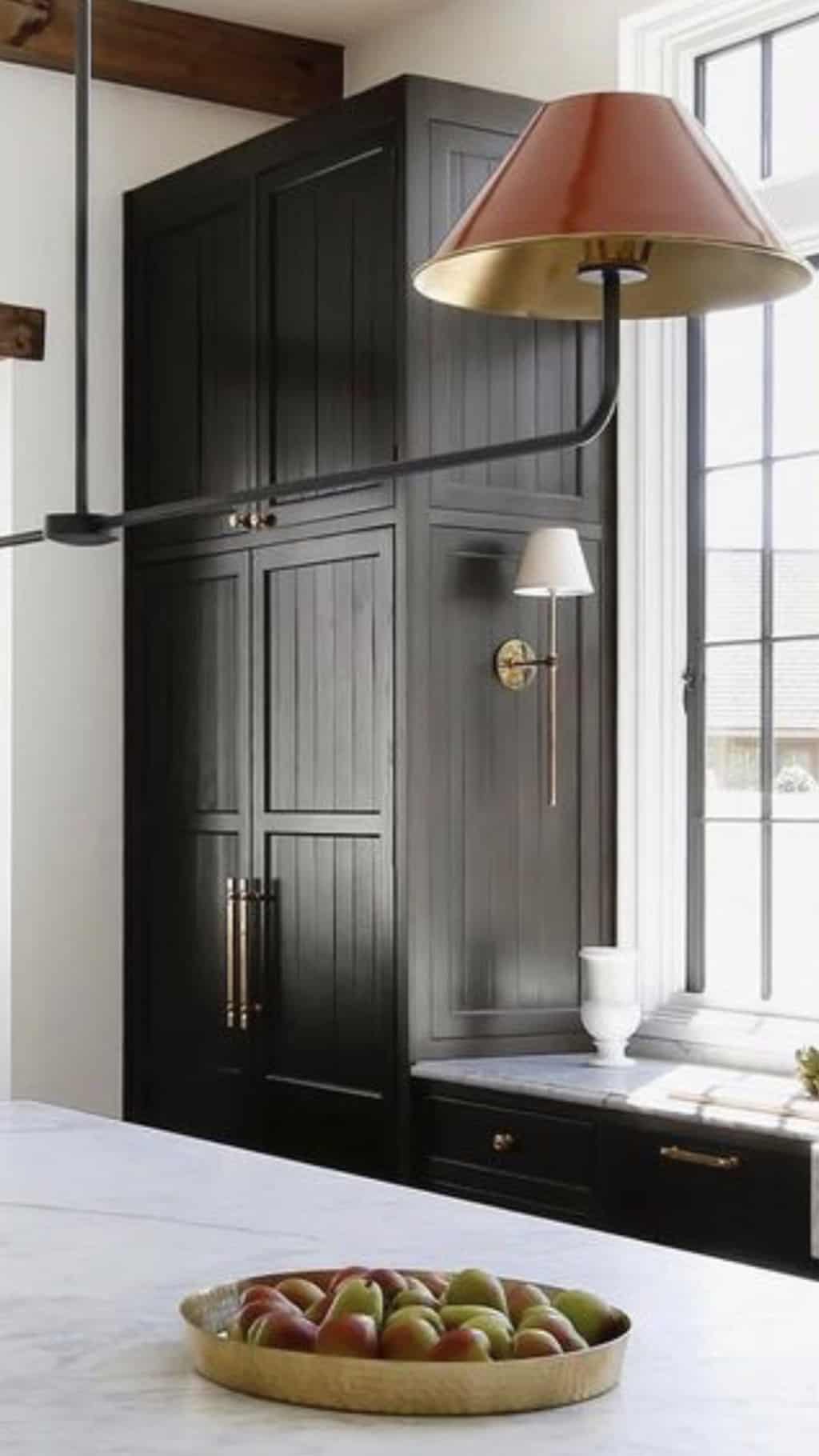
Design by Rachel Halvorson, Nashville TN
If you’ve been reading the blog for a while, you know how much I love wallpaper. Of course I wanted to incorporate it in our new Chicago design studio. I think this wallpaper will add some nice color to the space while also playing off the dark-stained wood in the cabinetry.

Beata Heuman
Finally, any design studio has to have fantastic light. I have my eye on this show stopping piece that doubles as a piece of art for our conference space.
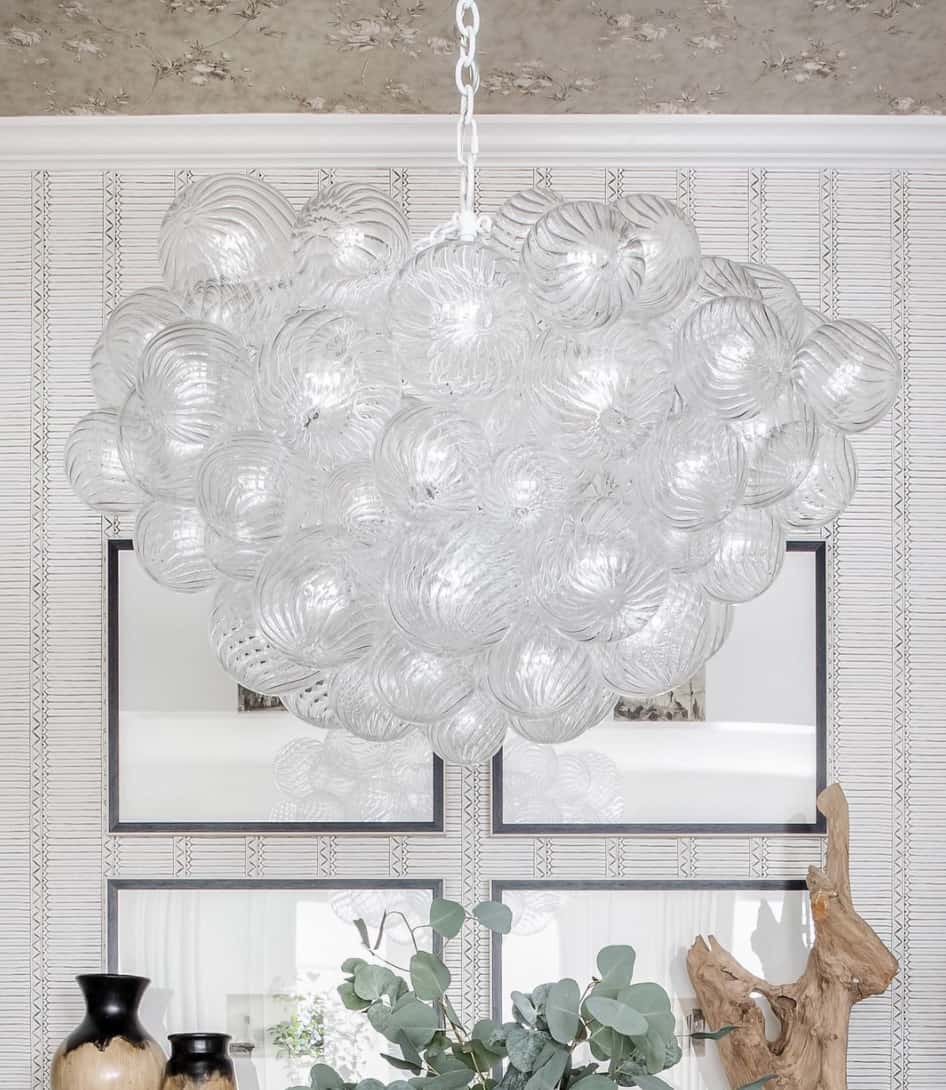
Circa Lighting
Our Timeline
So, when are we moving in, you ask? Soon! We’ll be relocating to our new Chicago design studio sometime this March and look forward to holding a housewarming event when it’s safe to do so. In the meantime, following along with us on Instagram to watch the transformation of our new office space via a five-part video series (we are so excited to create our first video series!).
We’re still working hard for our interior design clients amidst the big reno and move, too. If you’d like to chat about working together on a renovation for your home, get in touch!
Leave a Reply
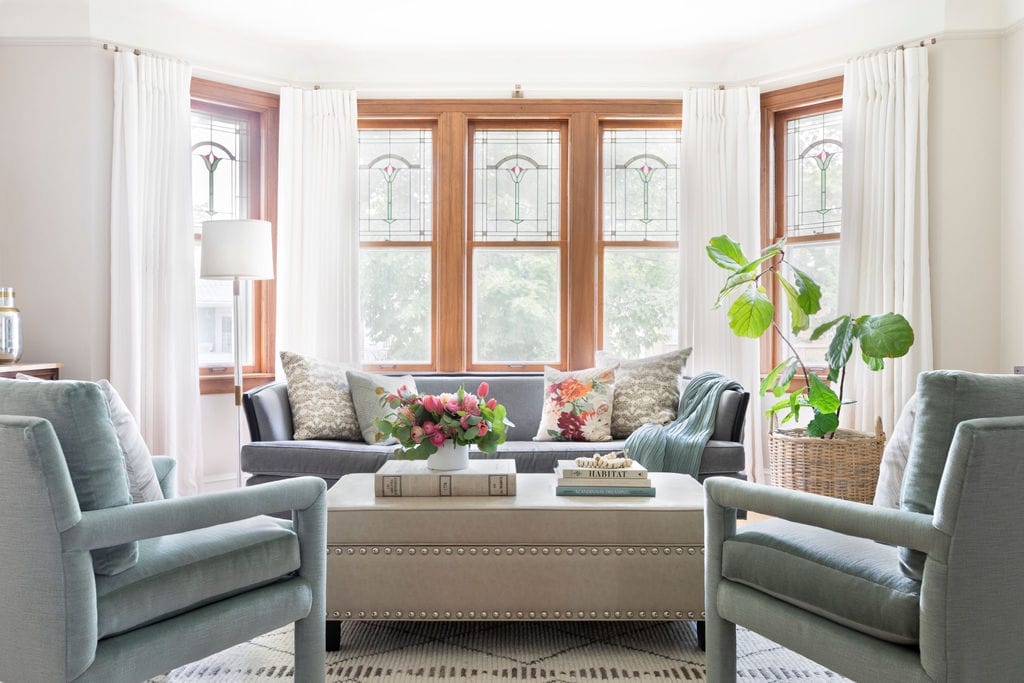
October 7, 2024
read the post
YOU MIGHT ALSO LIKE
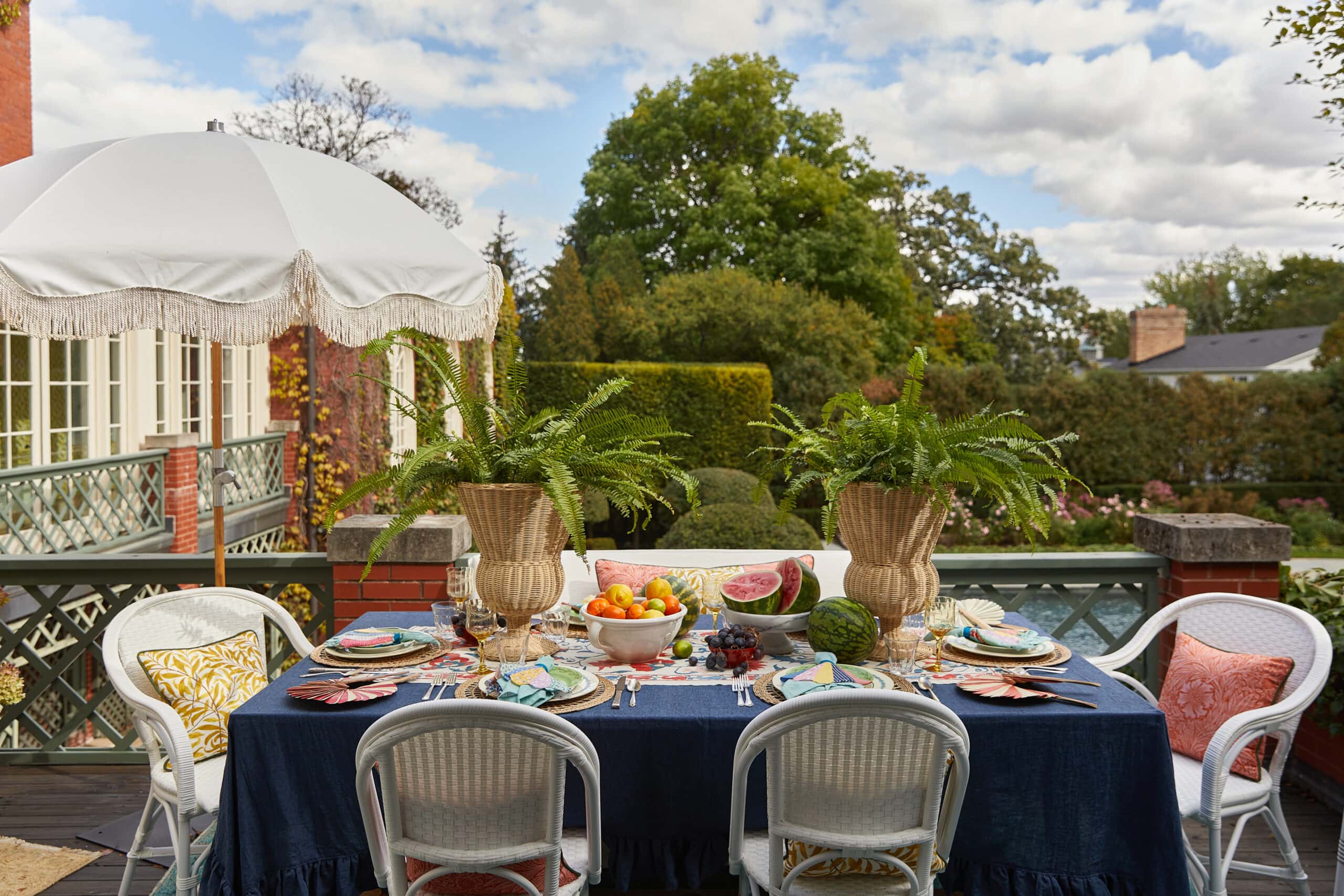
April 17, 2024
read the post
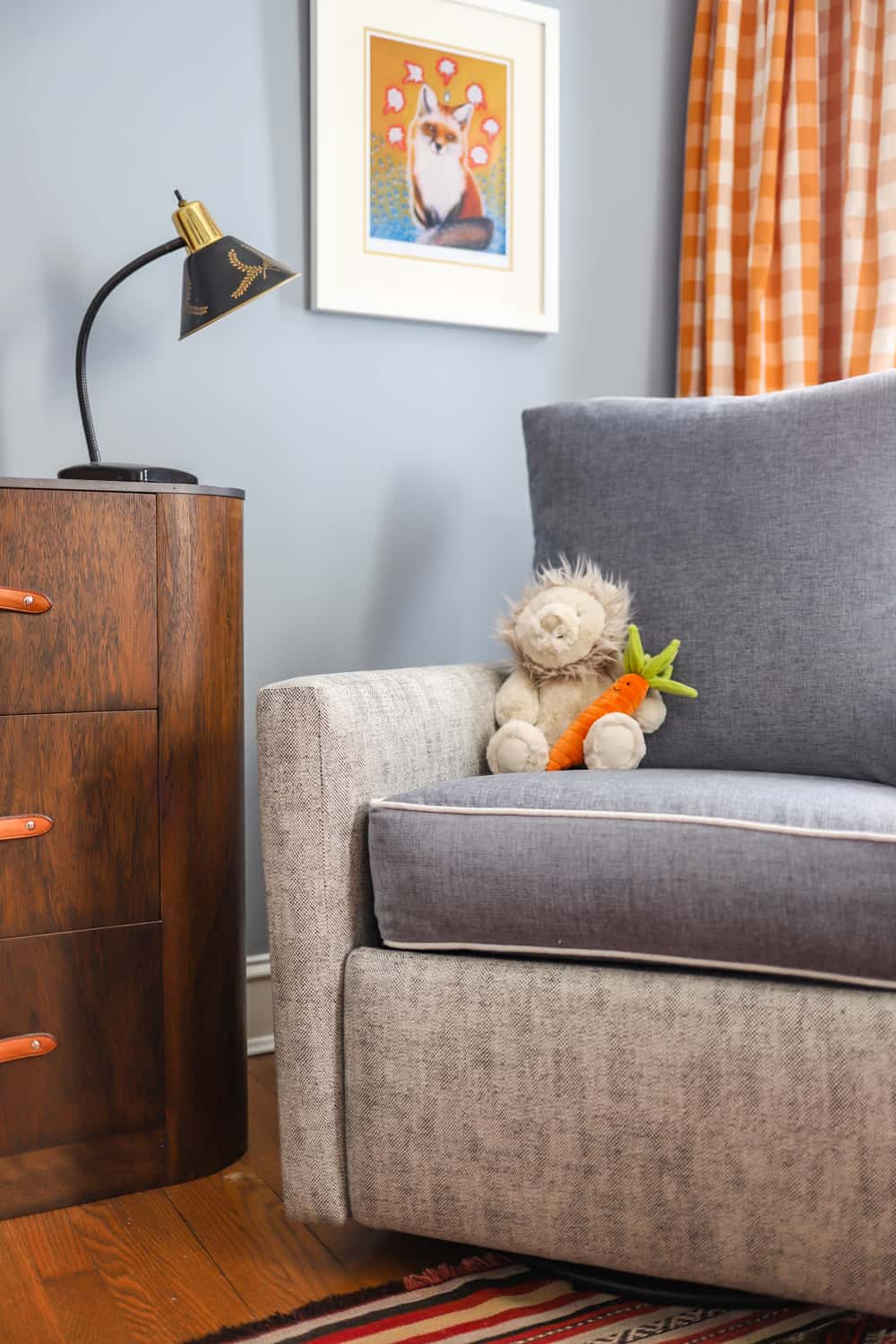
September 2, 2021
read the post
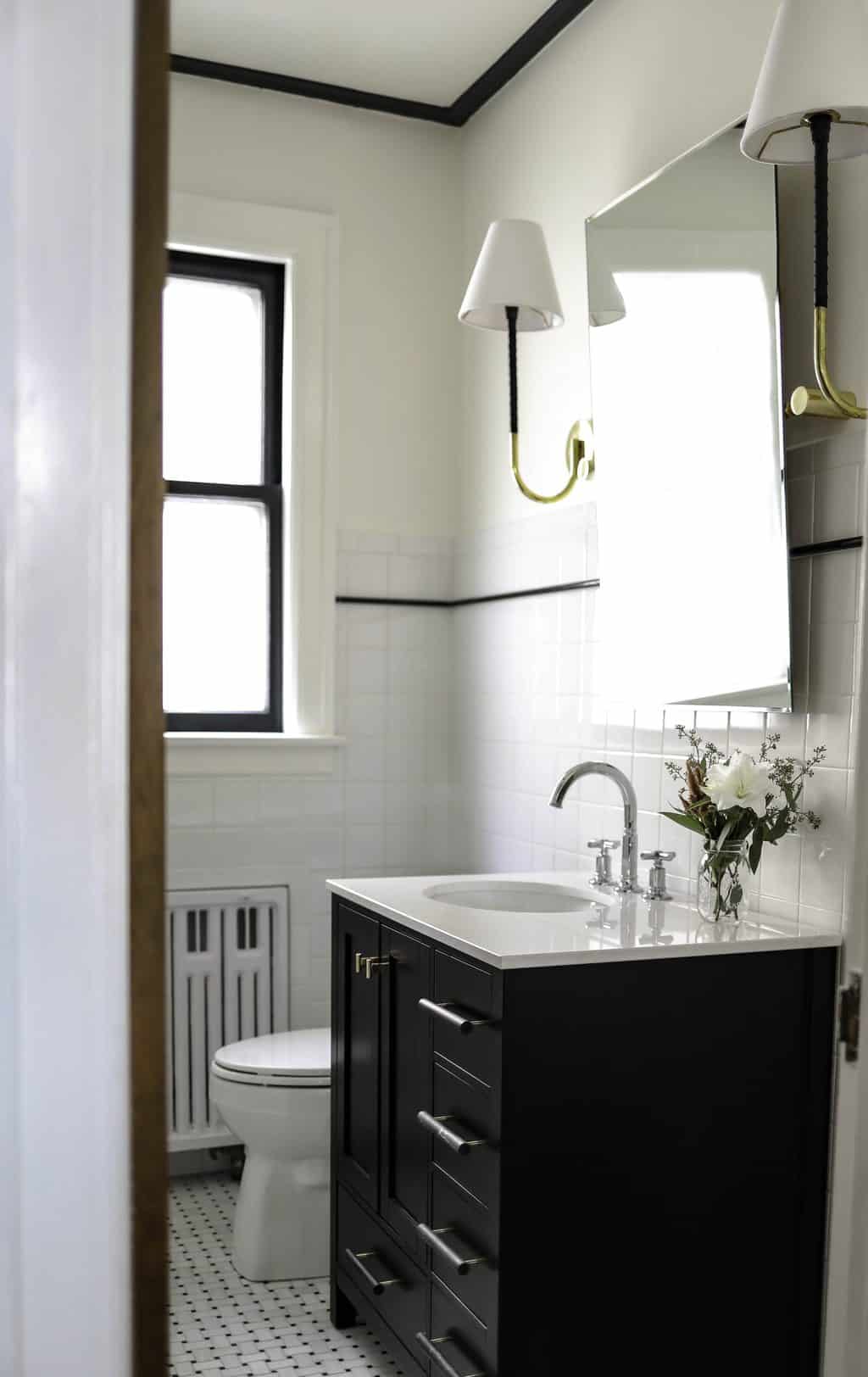
August 24, 2021
read the post
Meet Claire
Claire’s creative energy comes from her unique perspective on the world as both a trained interior designer and a passionate yoga teacher. Her affinity for kitchen design, timeless style and eclectic decorating are shared here, along with lots of interior design education and tips. Thanks for being here, please enjoy!
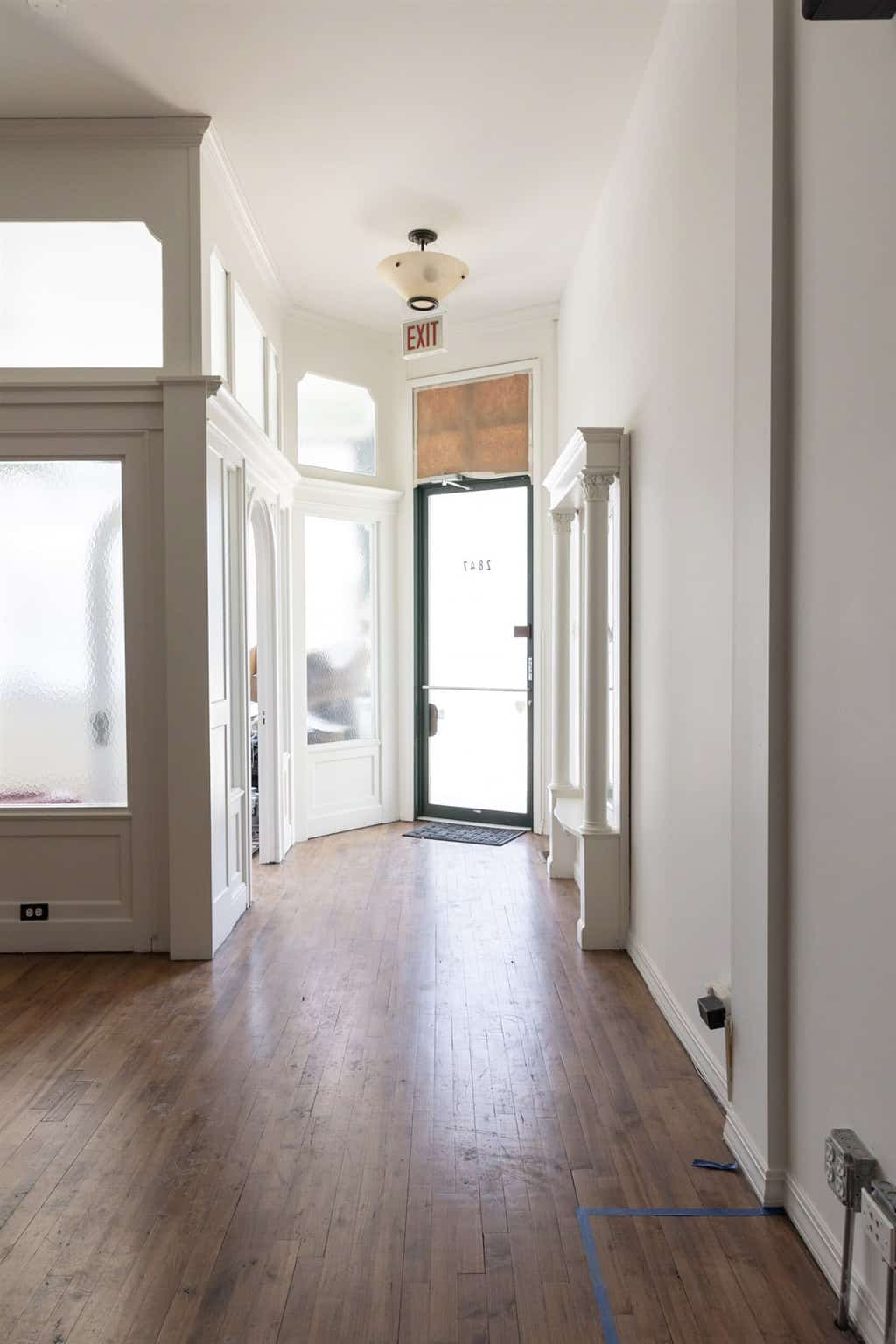
[…] Supply hyperlink […]