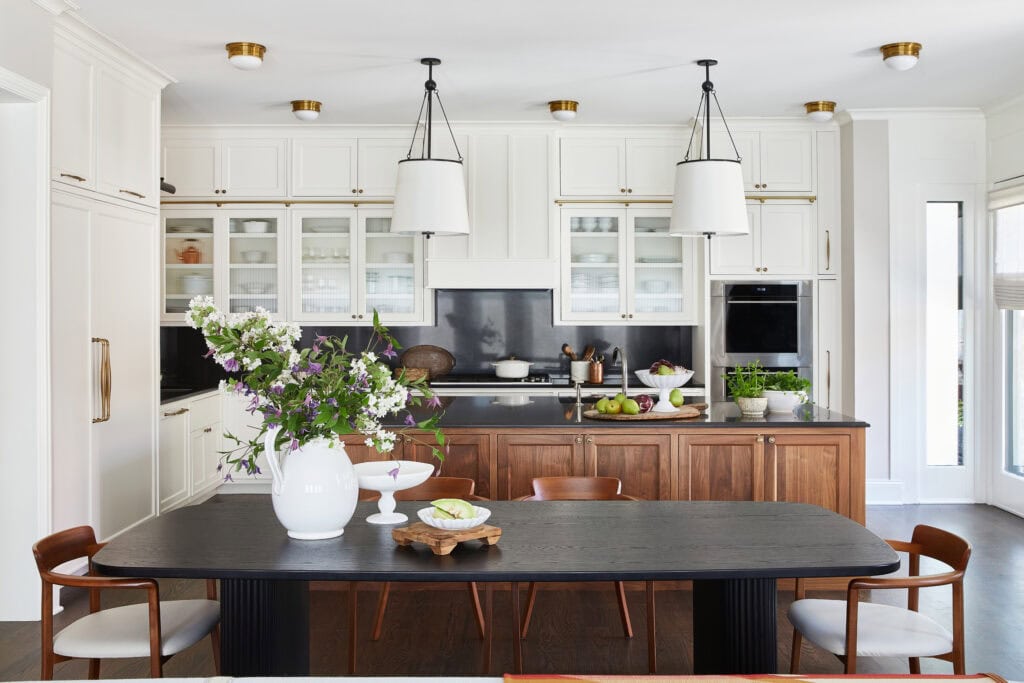
Not all cabinetry is created equal. While all homes have cabinetry for storing dinner plates in the kitchen and soap in the bathroom, these cabinets don’t usually leave a lasting impression. We could talk all day about the potential custom cabinetry has to introduce beauty and function to your home. As a studio specializing in kitchen design, we love designing cabinetry that not only enhances your home aesthetically, but also your lifestyle. Good design will anticipate your needs and make it easier to function within a space. When building or renovating a kitchen, investing in custom cabinets will increase the value of your home and stand the test of time. Cabinetry is not something anyone want to replace often, so it’s important to find a design that is classic and fits your home’s style.
So, why custom cabinets? In our experience, semi-custom cabinets can be tricky to use because they only come in standard sizes. This can make it challenging to design something special and elevated. When using custom cabinets, you can design anything under the sun! And, allows us to uphold an exceptional standard of quality. Our close collaboration with a local cabinet shop ensures a beautifully executed kitchen from concept to finished installation. We focus on a combination of timeless design and architectural detail, while striving to create fresh, inventive millwork. This is custom cabinetry without pretension; simply beautiful and functional cabinets built to last.
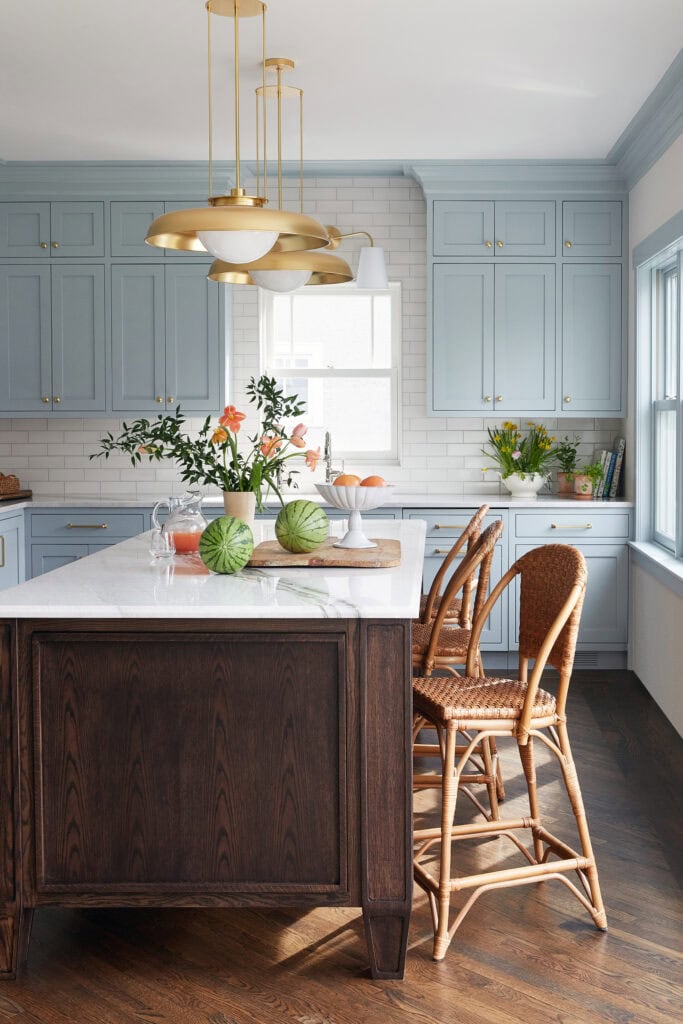
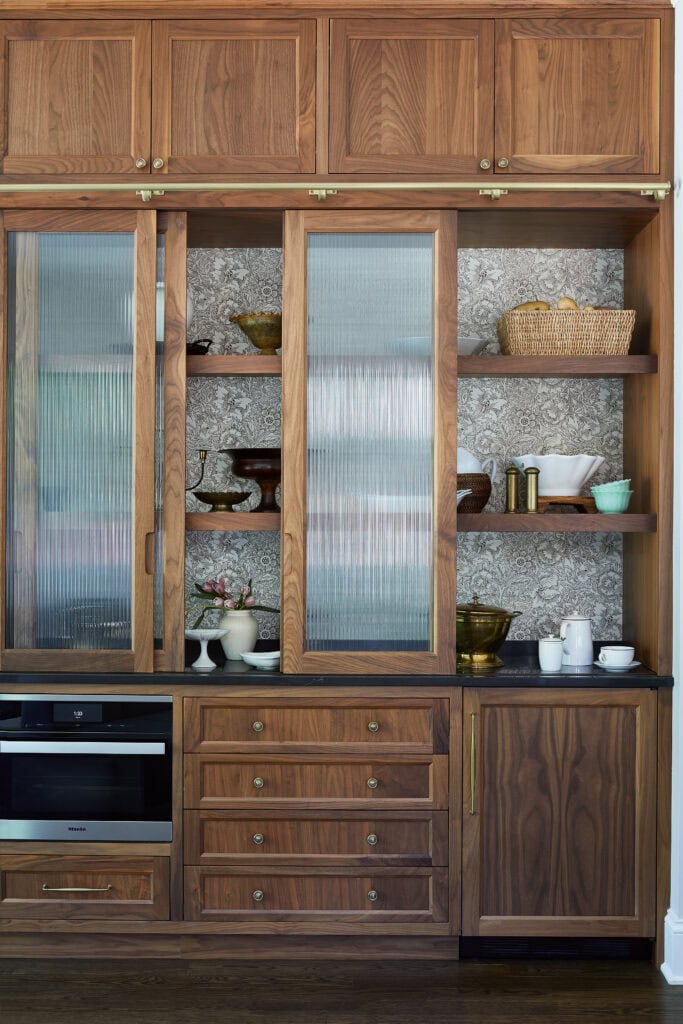
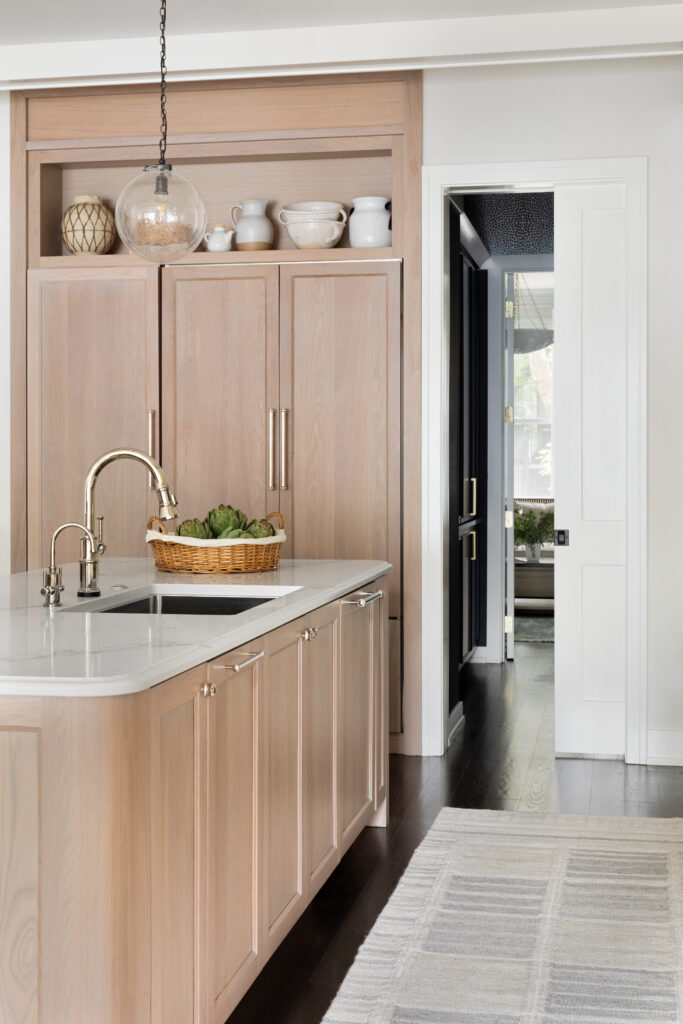
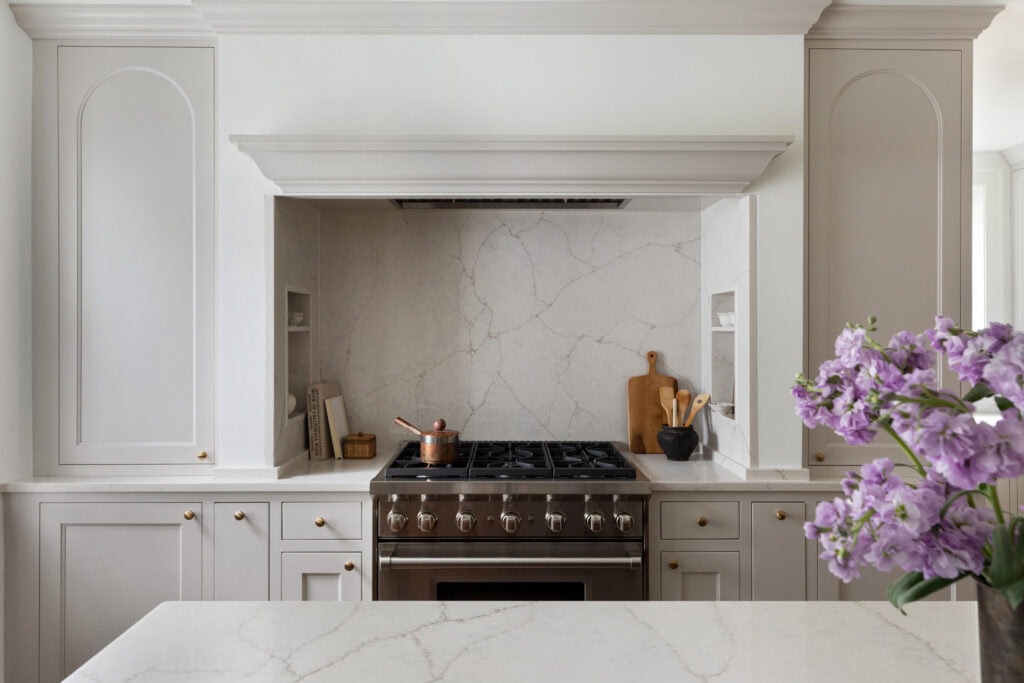
Deep dive into our favorite kitchen spaces!
Our Approach
Homeowners’ Lifestyle
Our first step when designing custom cabinetry is to evaluate what the specific wants and needs are of the people who will be using it and their lifestyle. For example, a busy family with young children will likely have different needs than a single person or empty nesters would. Everything from door styles, hoods, and cabinet interiors are designed to the homeowners needs and uses.
Space Planning
Next, we review the space and think about how we can maximize the footprint. Does the current layout make the best use of the space? Can we relocate things like plumbing and appliances? We also like to take a look at all the spaces surrounding the area we’re designing and consider how those spaces interact with each other, and how the homeowner will move through those spaces.
The Architecture
We consider the architecture of the home, both interior and exterior, and pick finishes that feel appropriate to that style. That doesn’t necessarily mean a traditional home can’t have a modern kitchen, but those traditional elements shouldn’t be ignored. We incorporate historical motifs to ensure the cabinets we are designing look like they could have been there all along. Custom cabinetry should feel seamless with the architecture of the home, it shouldn’t feel like an afterthought. With new construction homes, it’s important to consider the placement of cabinetry from the very beginning of the design process. With older homes, we like to be respectful of the style of the home and intentionally design the cabinetry to complement the architecture. We look to incorporate details from the rest of the house in our cabinetry designs, such as special trim or mouldings, so the design flows from room to room.
Details
It is important that our designs are classic, but feel sophisticated and elevated- not like something everyone has and is truly unique to the homeowner. We are very detailed on not just the exterior of the cabinets, but what goes in the interior as well- custom to the client’s needs.
Execution
With all this in mind, we ideate and draft a drawing in AutoCAD to share with the homeowners. Once approved, we work with a local cabinet maker to build and install.
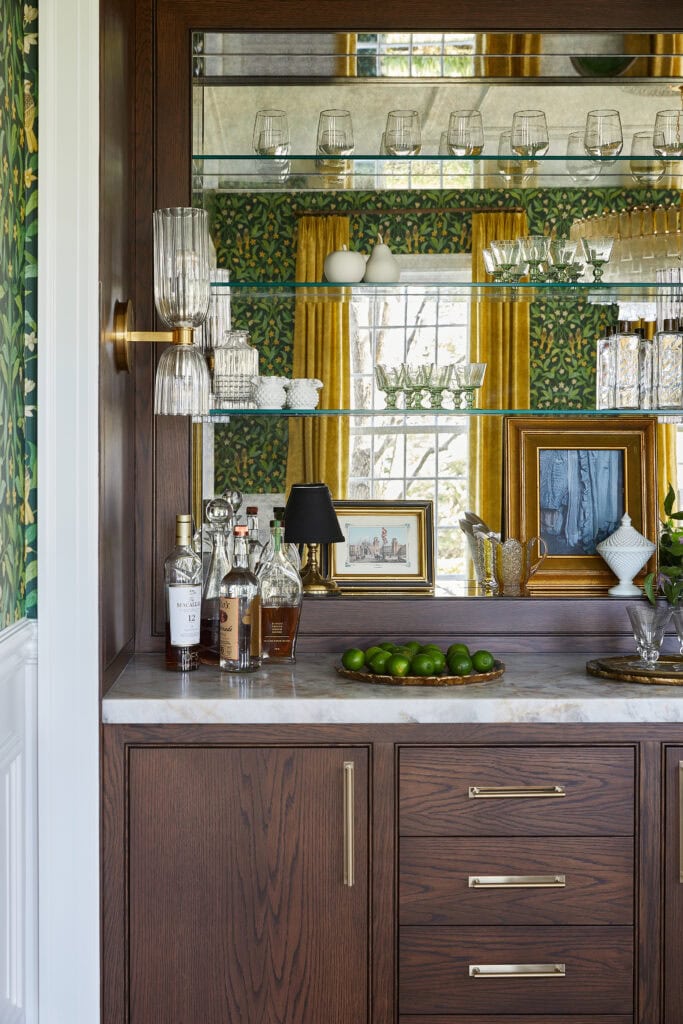
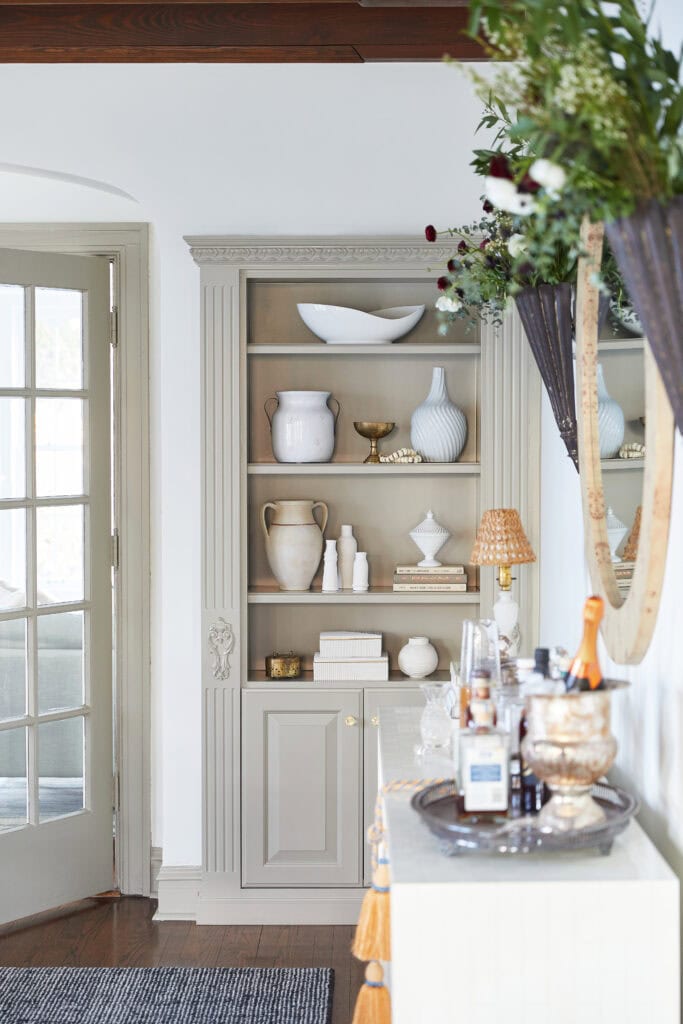
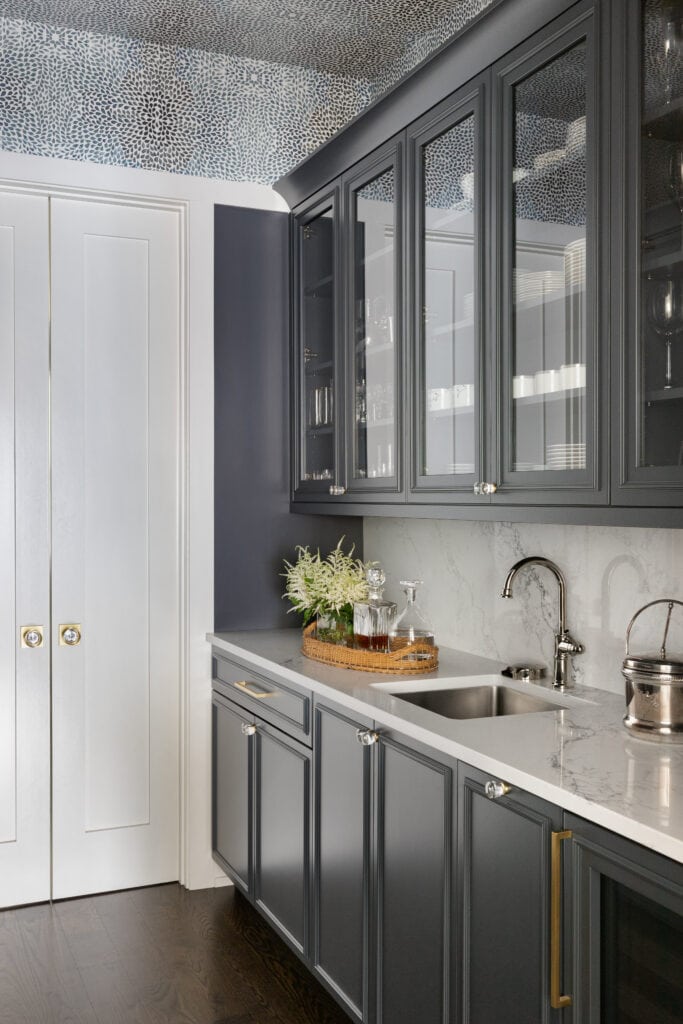
Check out how custom cabinetry transformed this kitchen in our before and after journal post!
Custom Cabinetry Explained
Cabinetry Styles
What’s your style? No need to pick just one! The best kitchen designs often result from combining unexpected elements from different design genres.
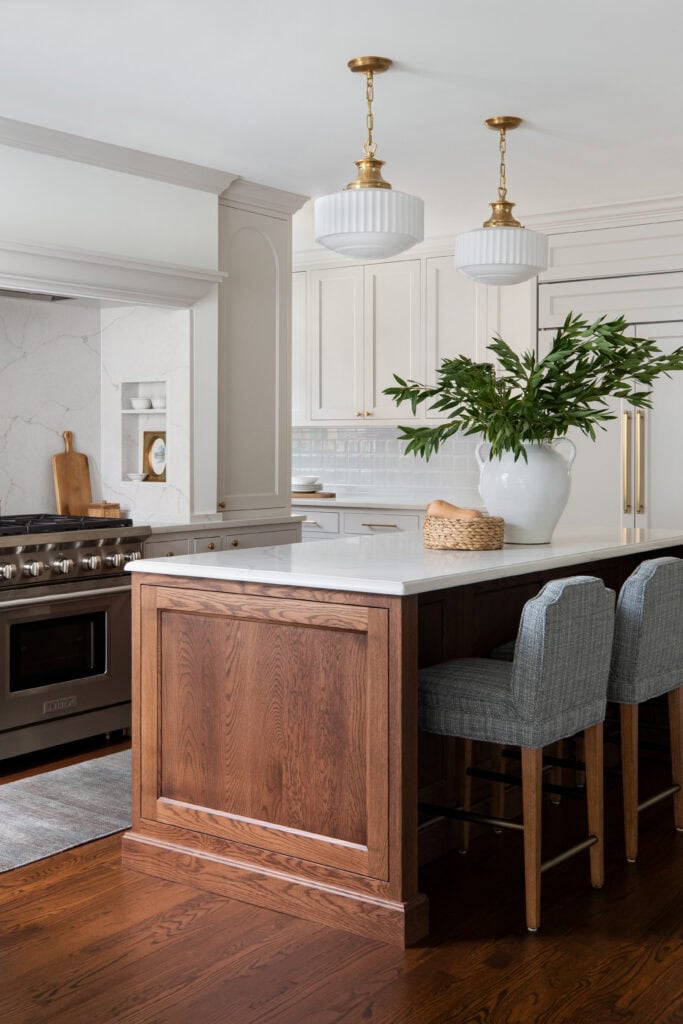
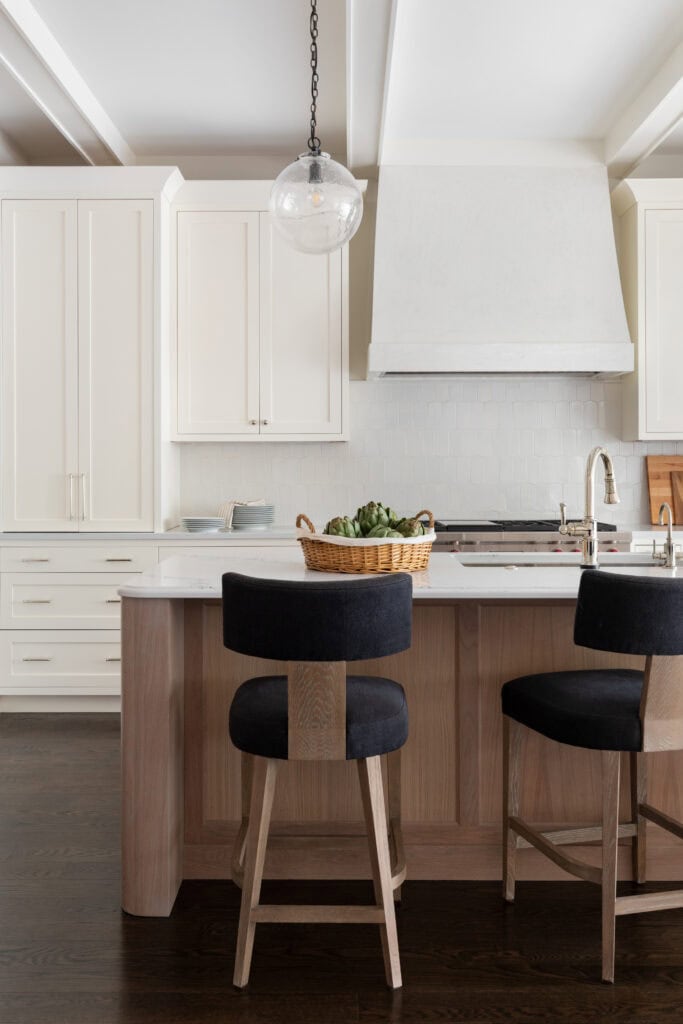
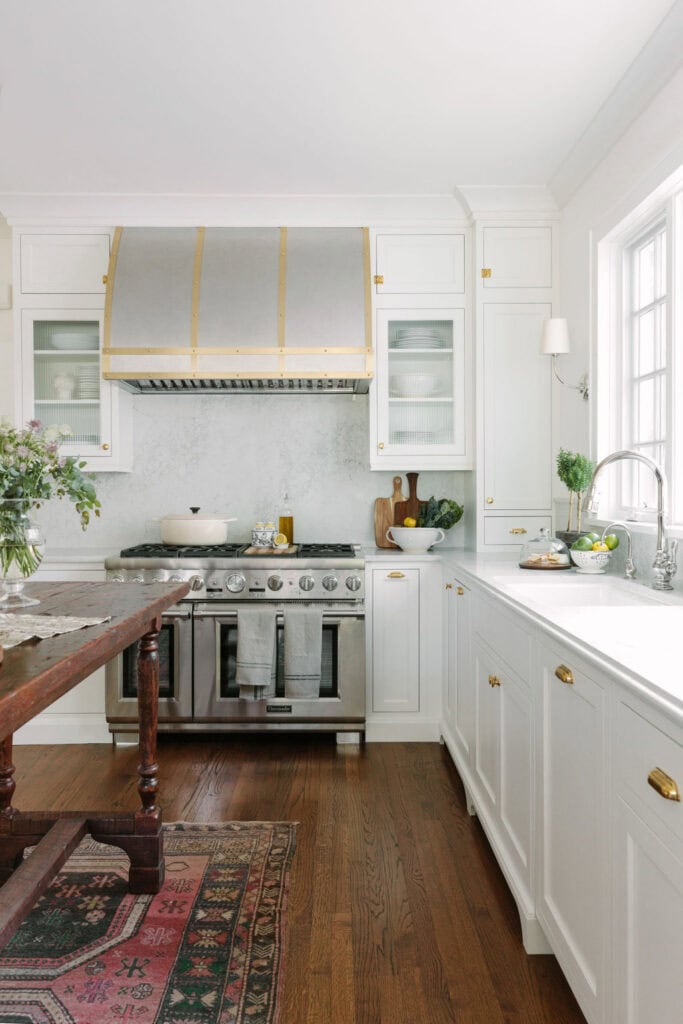
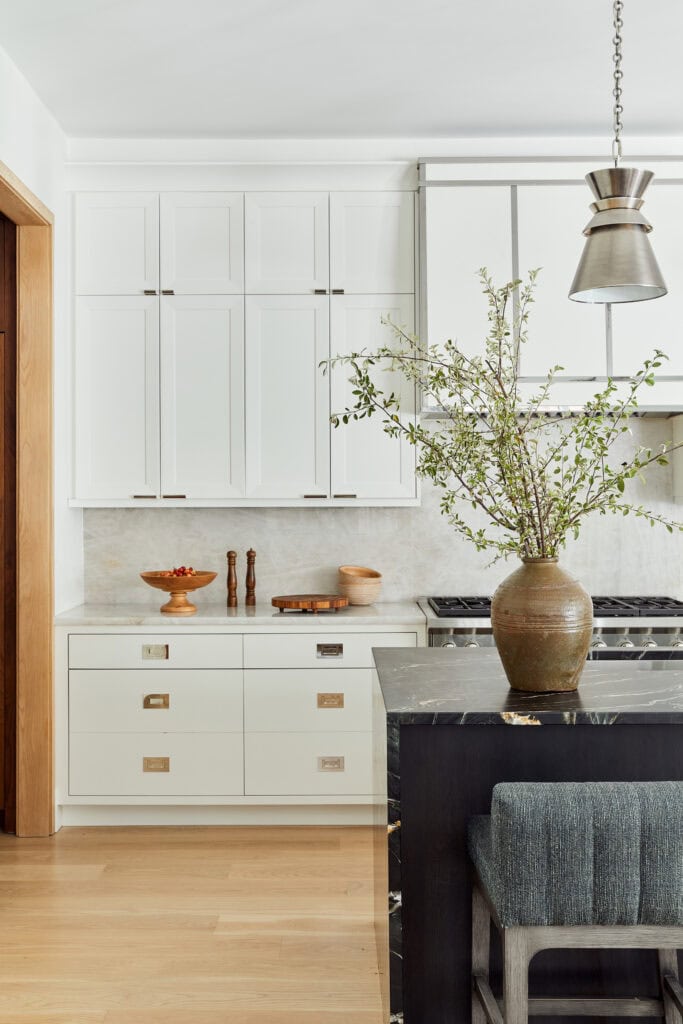
Cabinet Construction

The two most popular cabinet types are full overlay and inset. Full overlay cabinets are when the cabinet doors and drawer fronts overlay the cabinet frame, partially or completely. Often, there is a 1-1/2” wide face frame around cabinet doors and drawer. For a long time in the US, overlay cabinets were the standard. They can look a little busy, however are usually more affordable and less complicated to execute.

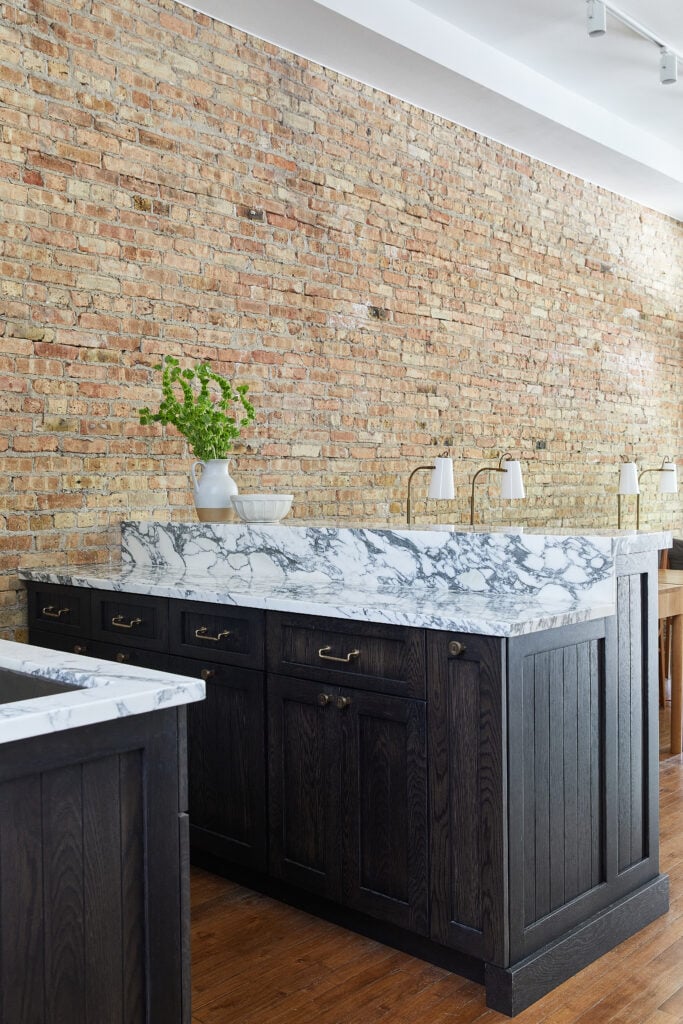
Inset cabinets are when the cabinet doors and drawer fronts are set flush together with no face frame in between creating a seamless and high-end appearance. This style is British-inspired and popular right now. We love inset cabinetry for the cleaner look and how beautifully it works in the older homes we restore. There is a high attention to detail required to achieve the precision fit and finish of inset cabinetry, and we love making it happen!

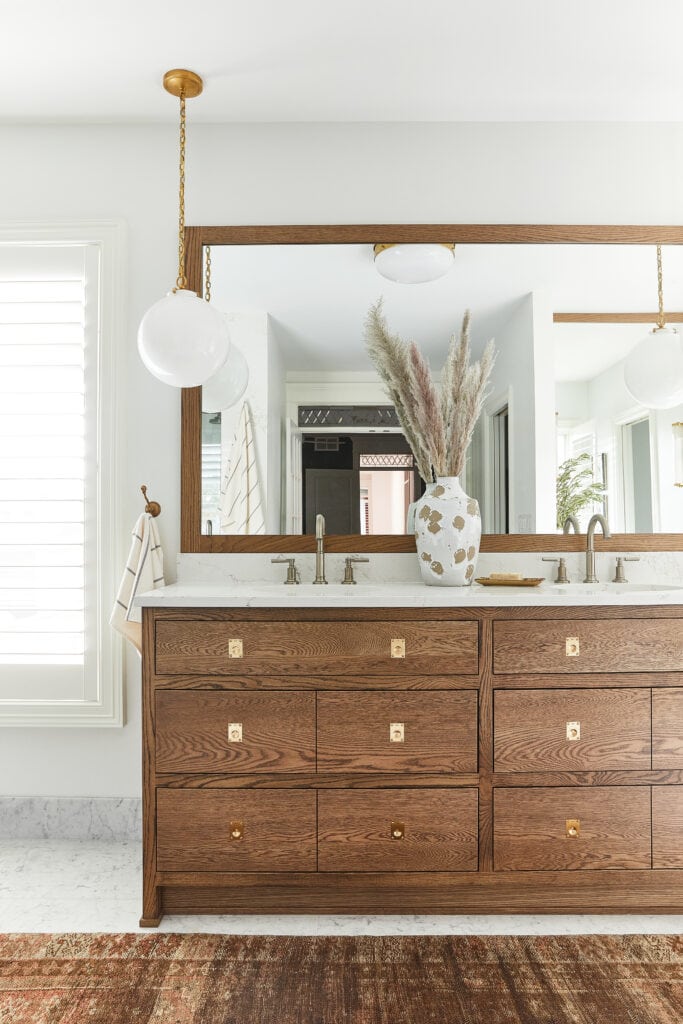
Cabinet Door Profiles
Shaker doors are very popular, simple and timeless. They are known for their square edges or box like appearance with a recessed center. Many shaker profiles have added detail where the door has a recessed center, but the transition from to the center is more intricate than the traditional square edge. Here are some examples from our portfolio!
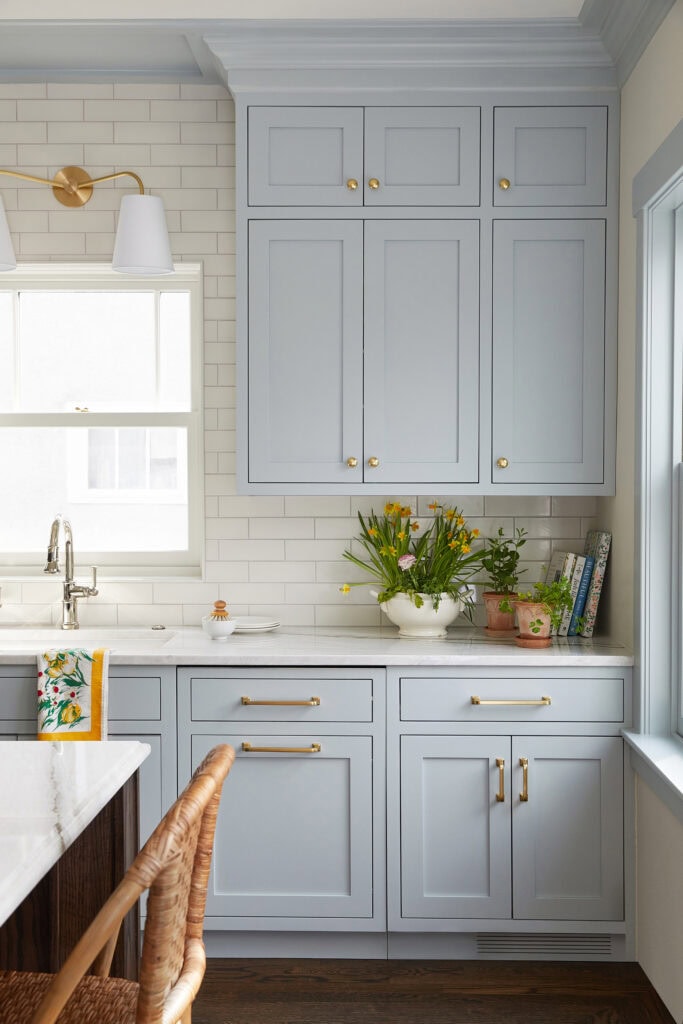
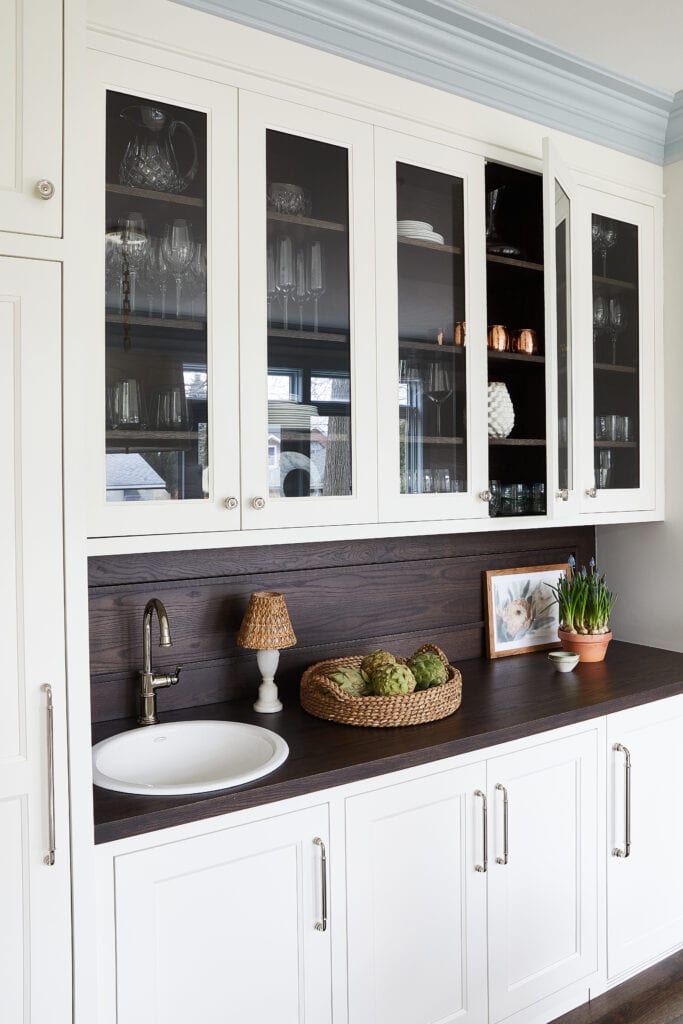
Flat panel door profiles are simple and modern, while raised panel doors are more traditional. Reeded panels are characterized by smooth arched grooves, adding organic detail to the cabinet door.
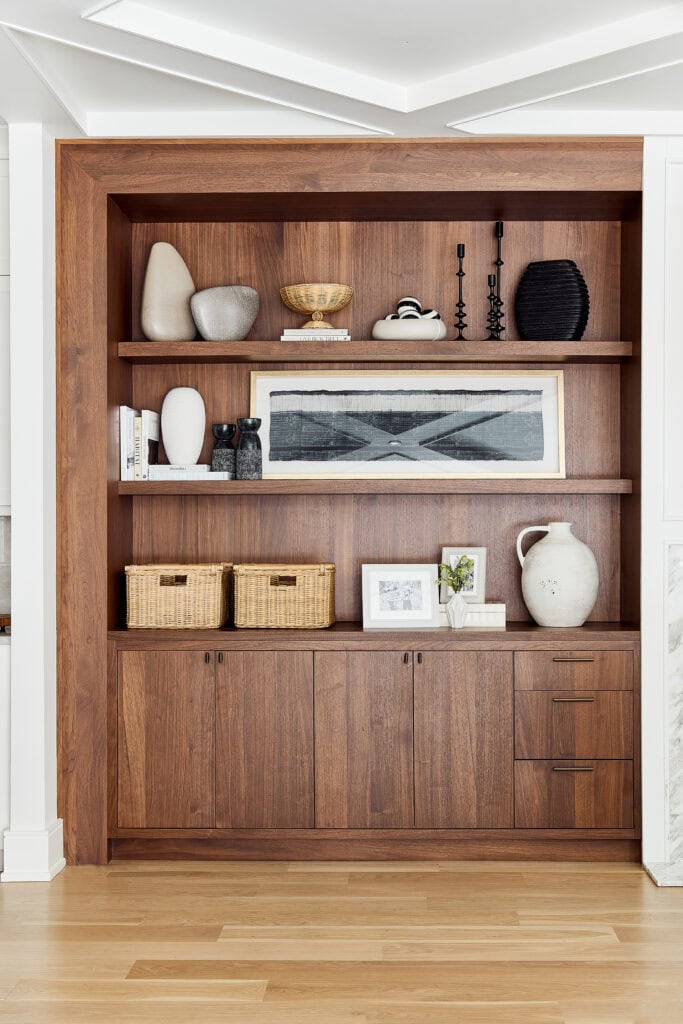
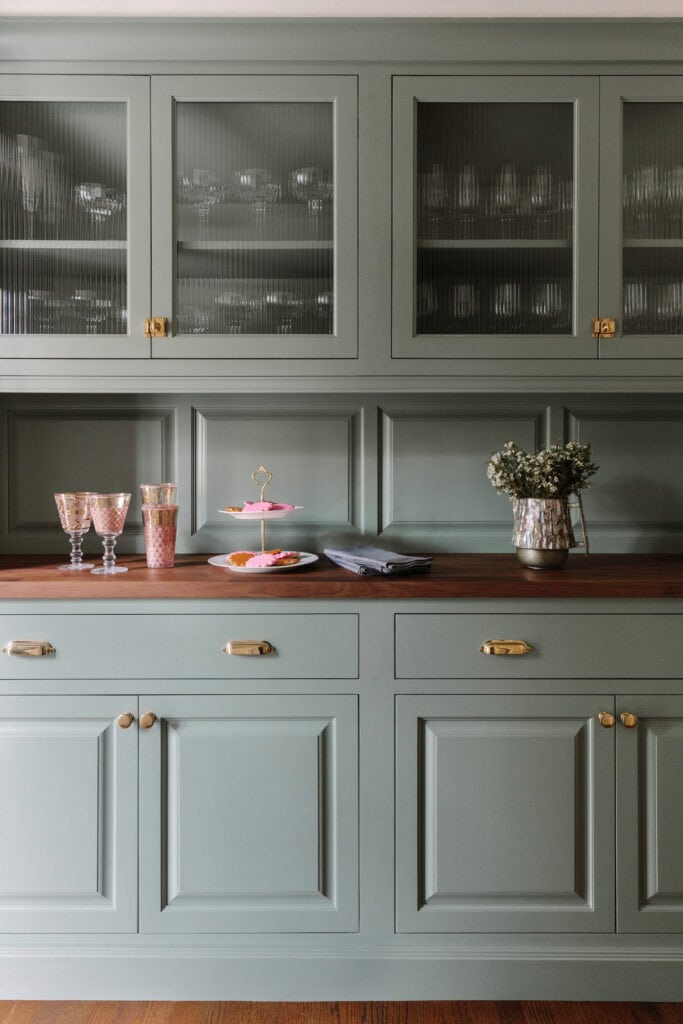
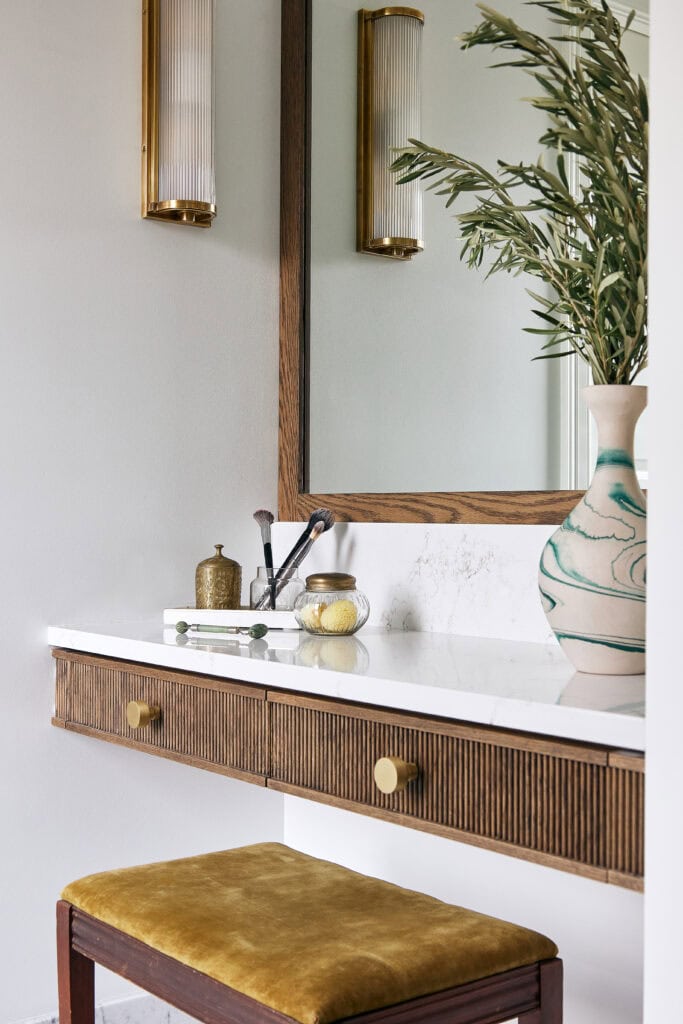
Materials and Finishes
There are many options for cabinet materials such as hardwood, plywood, high density fiberwood, and medium density fiberwood. Our preferred custom cabinet boxes are made from plywood with hardwood face frames. The cabinet doors we design are typically stained or painted. Maple is the industry standard for cabinet interiors, but we typically use walnut.
Custom Details
The flexibility and creativity possible when designing custom cabinetry is endless.
- Custom hoods
- Custom interior or exterior design details (wallpaper, glass, fabric, rattan, metals)
- Silverware & utensil dividers
- Rollout trays
- Appliance panels
- Custom spice & baking solutions
- Custom pantry design
- Full extension soft close glides and hinges
- Seamless transition from moulding of doors

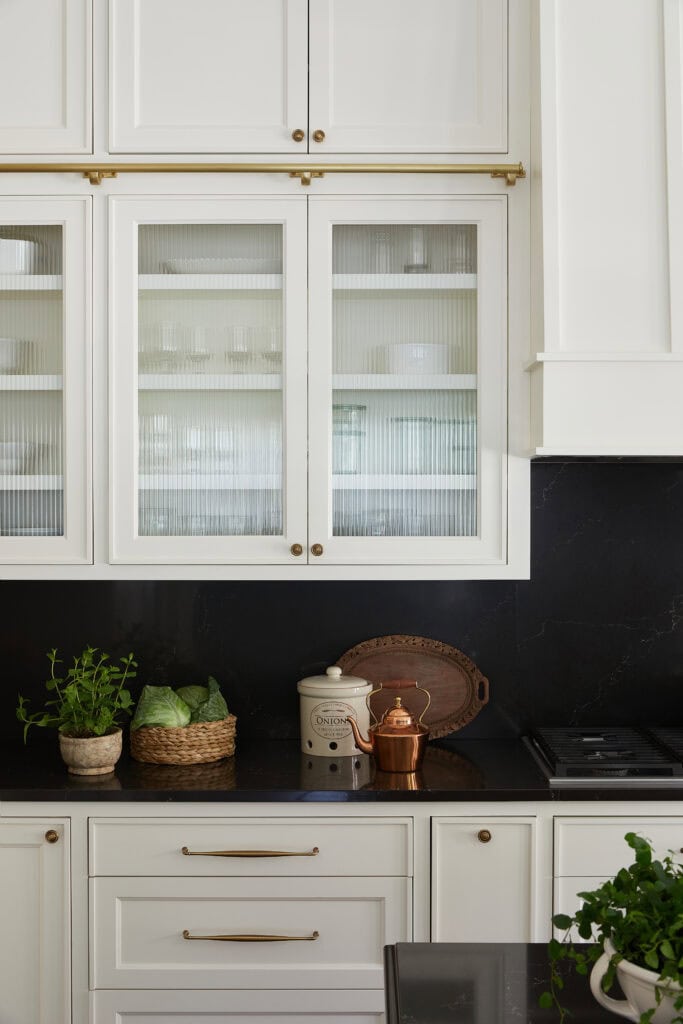
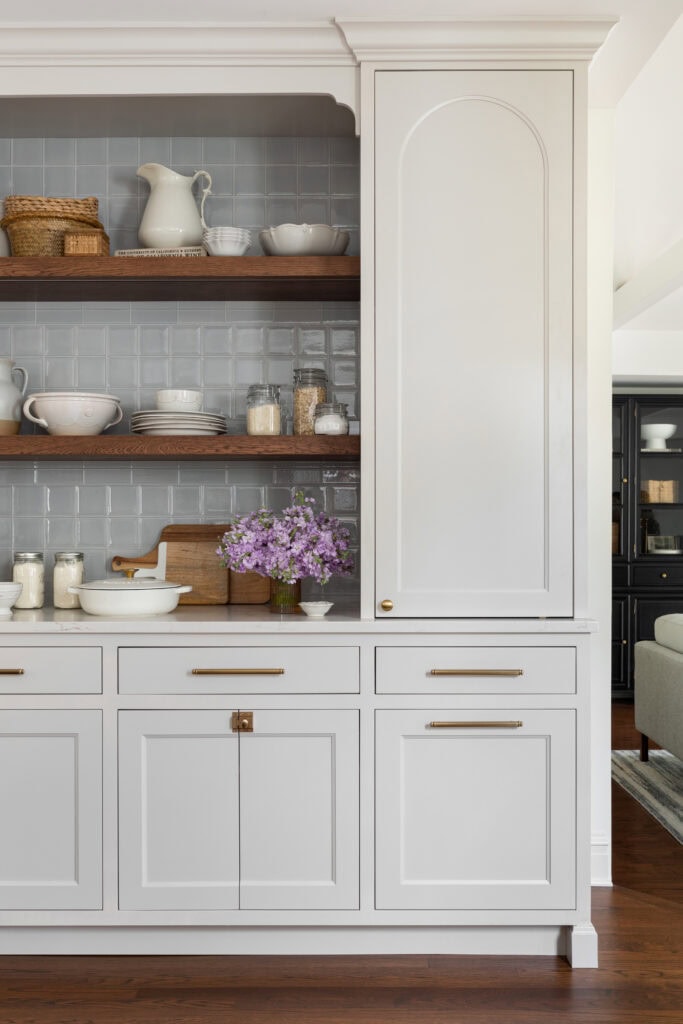
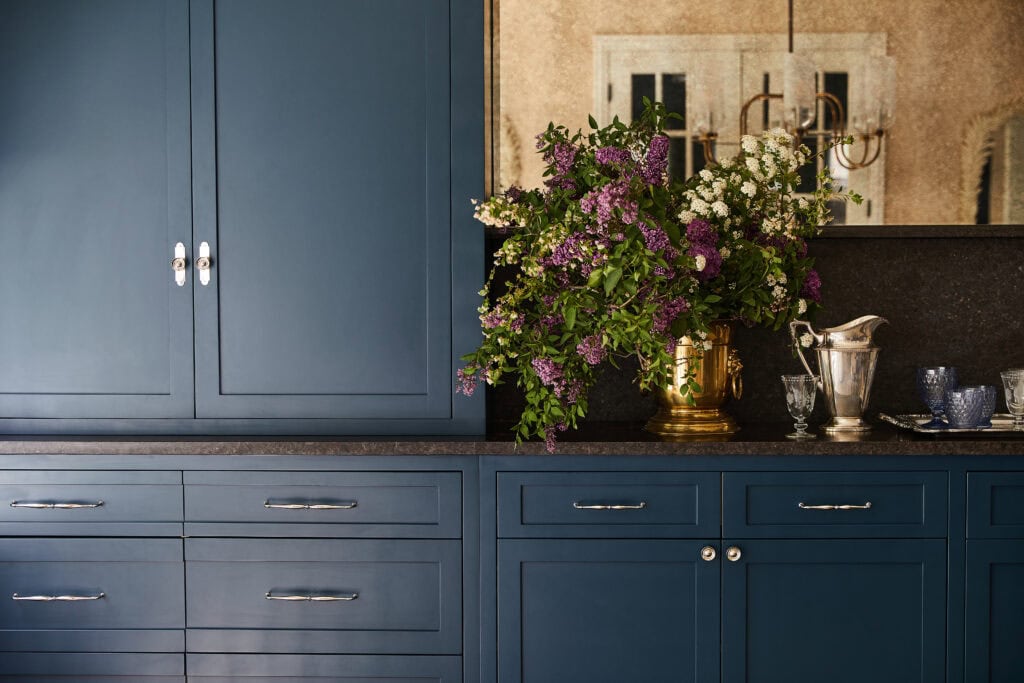
Looking for more kitchen design information? Our Insider’s Guide to Kitchen Design is a 50 page PDF to guide you through planning and budgeting to construction and the final reveal. This is ALL our advice in one place!
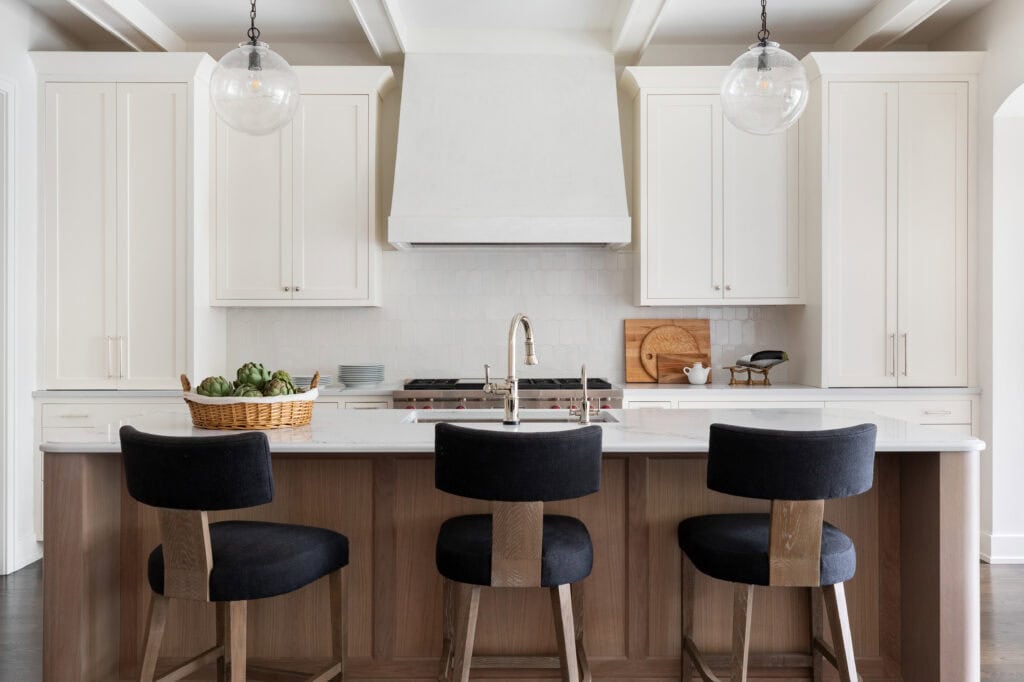
Read more: Cabinet Hardware: Installation Tips & Tricks
Cabinetry outside the kitchen
Cabinetry can add character and function throughout the home. Aside from the kitchen, we often include custom cabinetry in primary bathrooms. Here we can address specialty storage needs, such as space for dirty laundry, or storage for heat tools and cosmetics. By using custom cabinetry in the bathroom, we can maximize both storage and counter space in ways that just aren’t possible with premade vanities. This allows us to design the room first and then build a vanity rather than design a bathroom around the vanity options. We also love to add built-ins in dining room, such as bars and hutches, to help maximize storage and make enhance the room with this quality millwork.
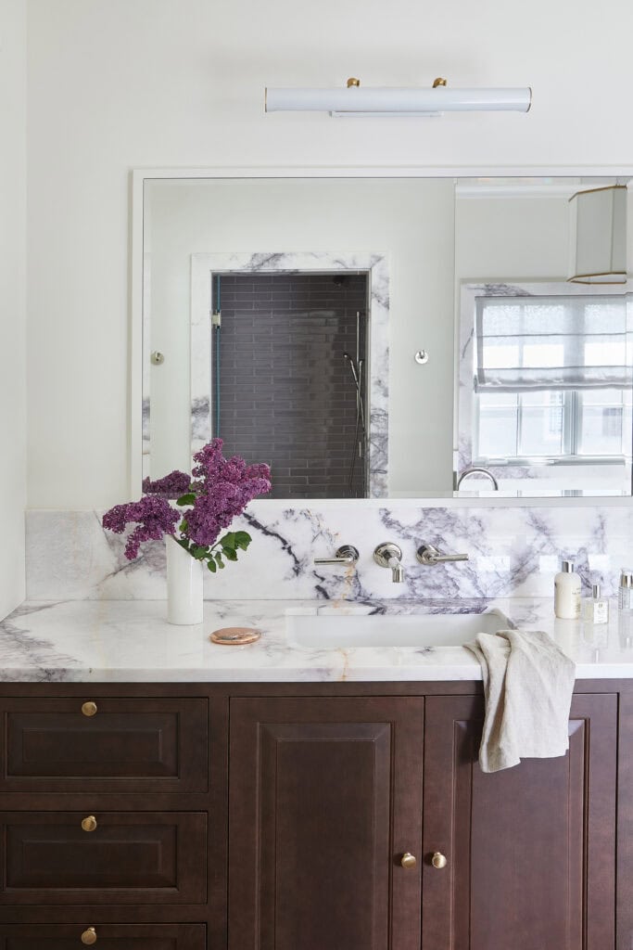
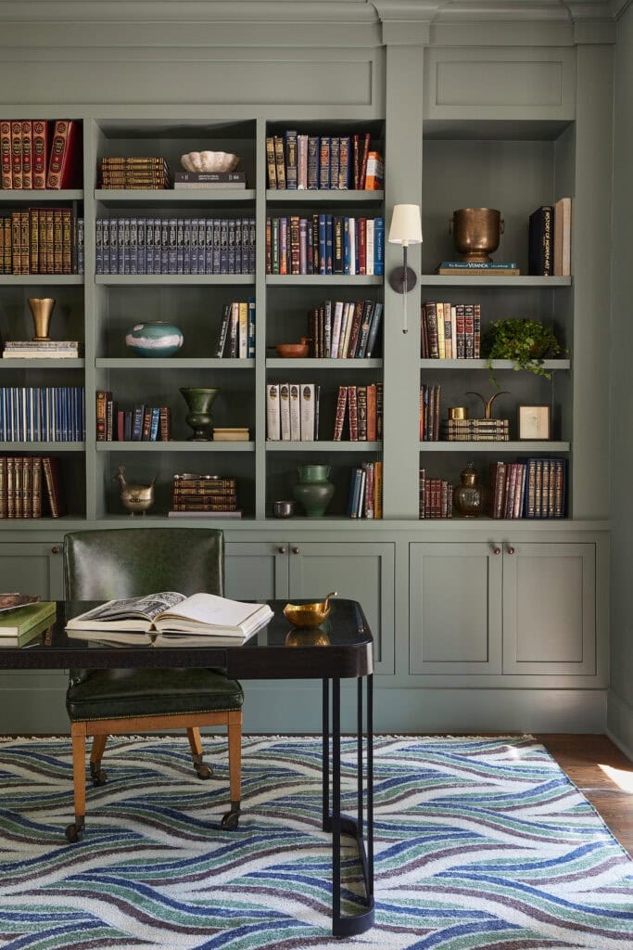
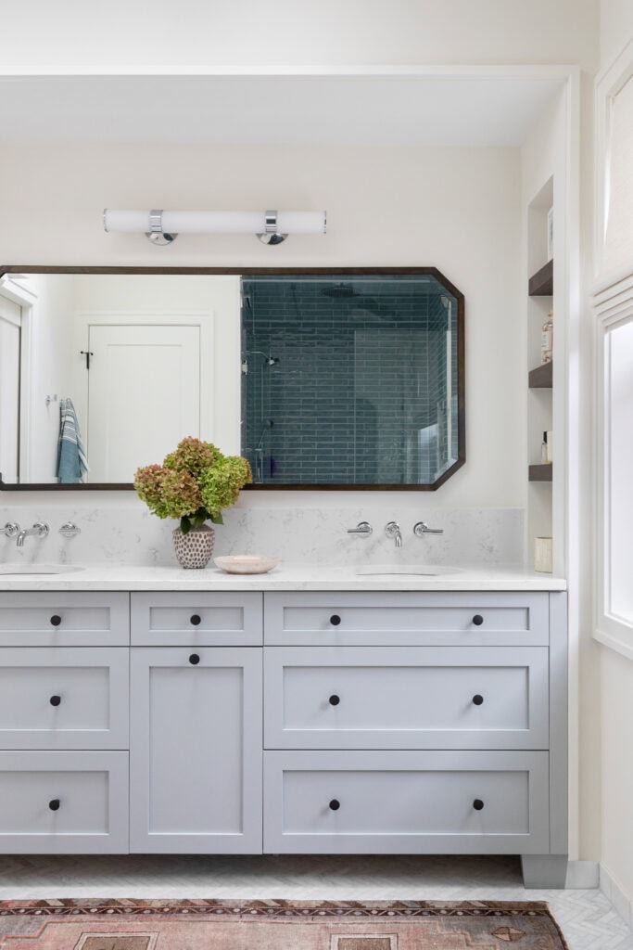
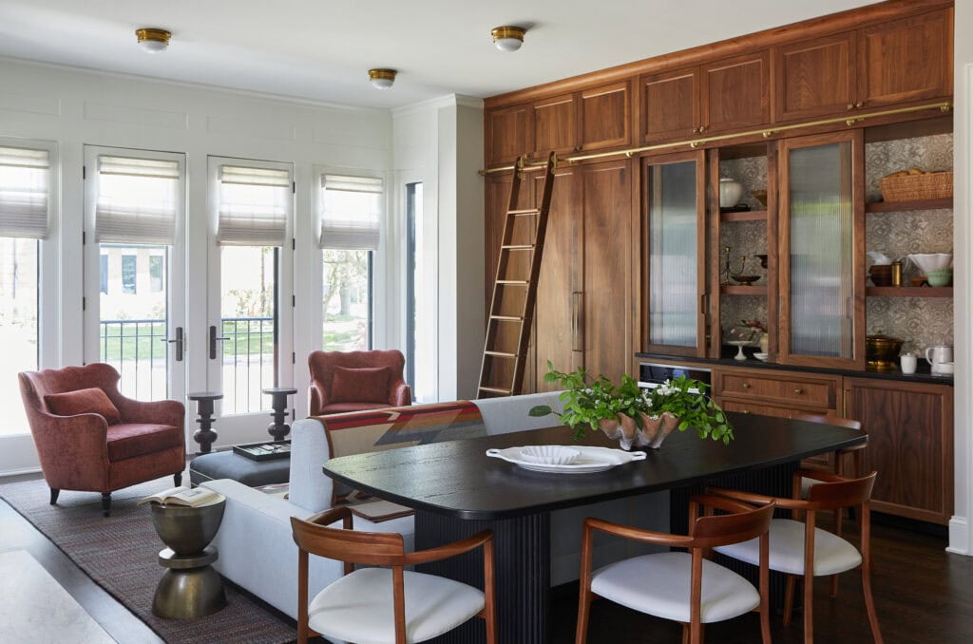
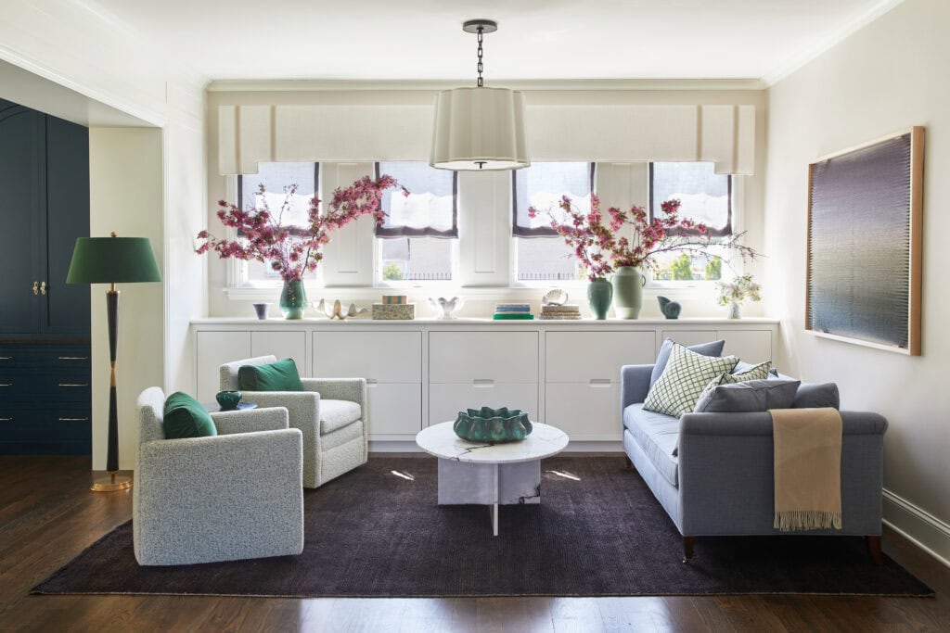
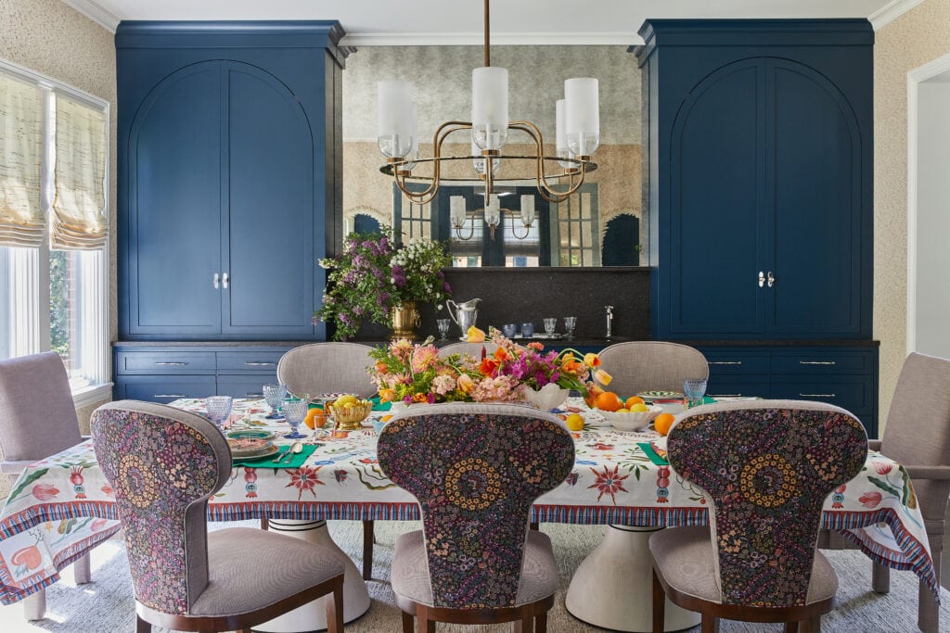
For even more inspiration, here are some of our favorite design accounts/brands you can explore:
If you haven’t caught on, we are passionate about kitchen design and beautiful millwork. Contact us to learn more about how we can help you design you home!
Leave a Reply
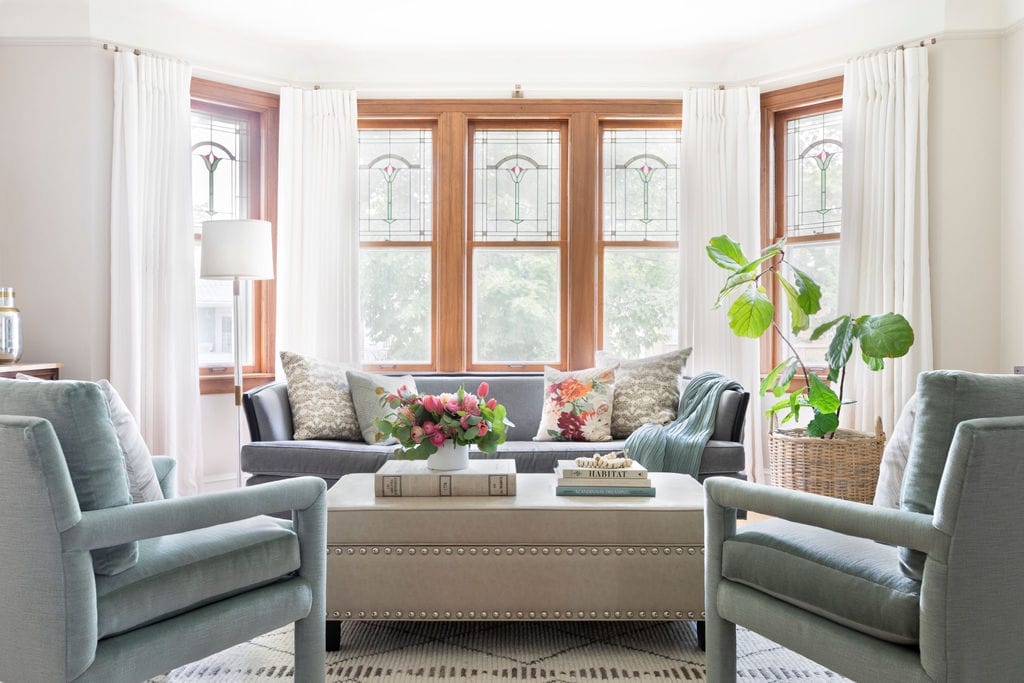
October 7, 2024
read the post
YOU MIGHT ALSO LIKE
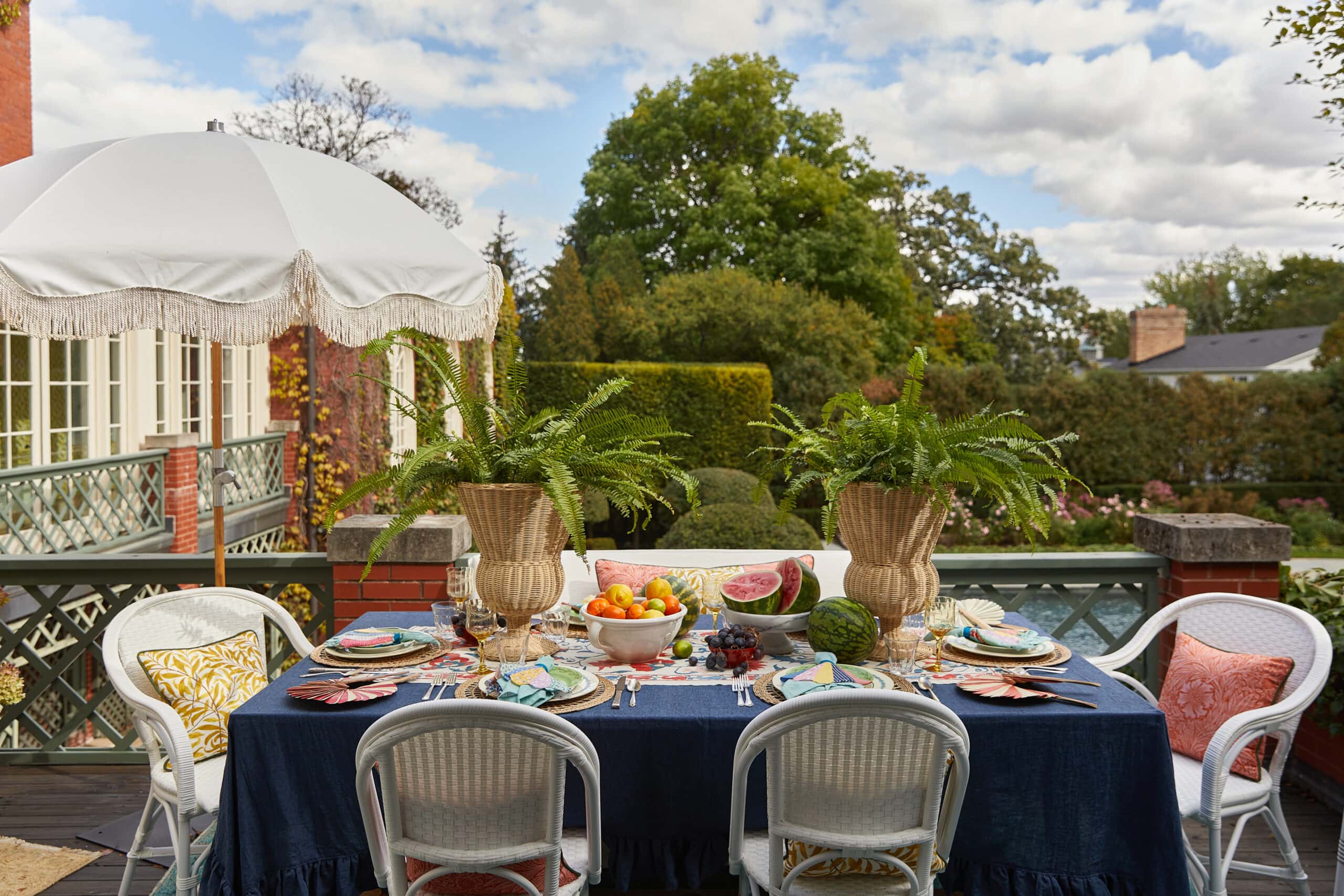
April 17, 2024
read the post
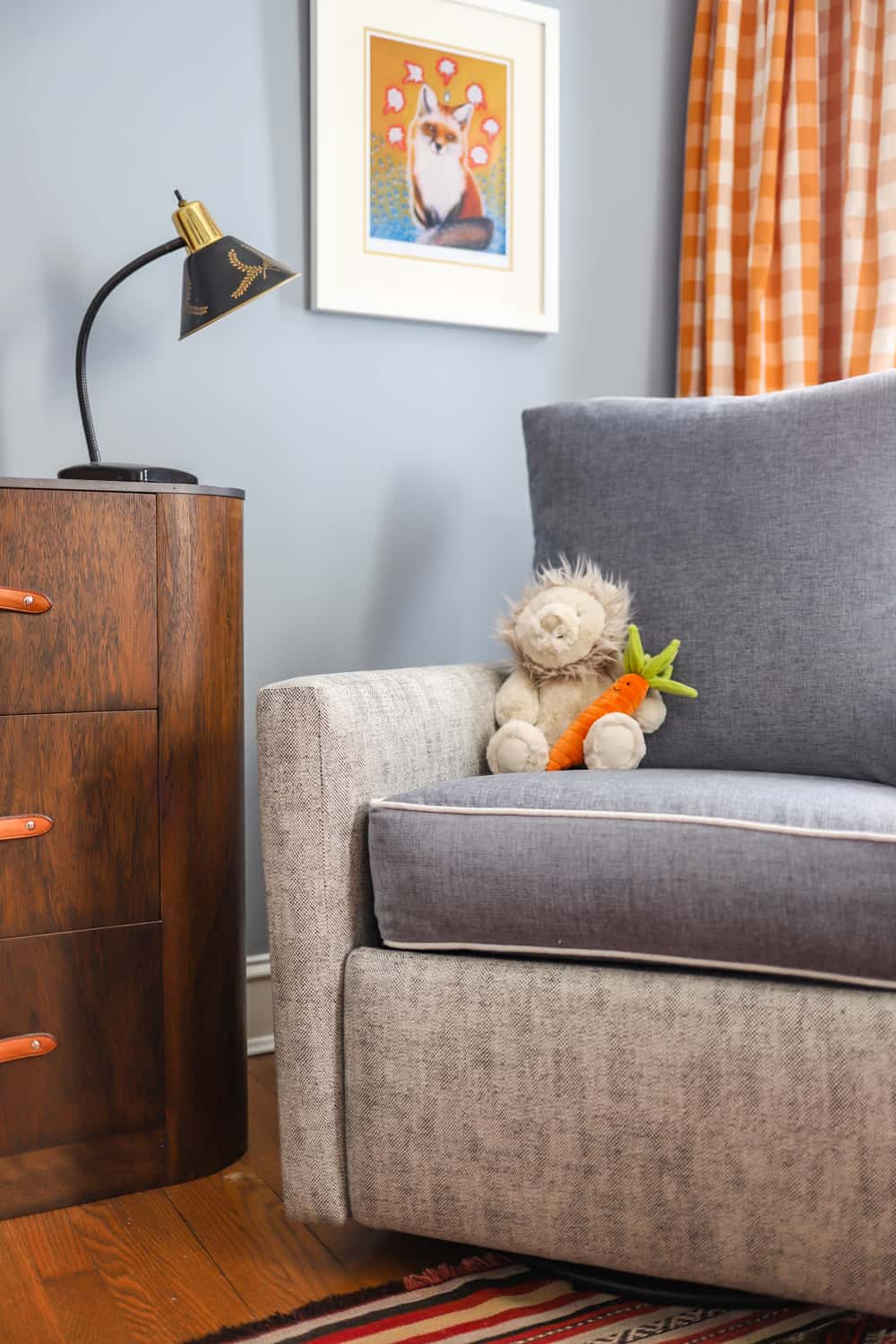
September 2, 2021
read the post
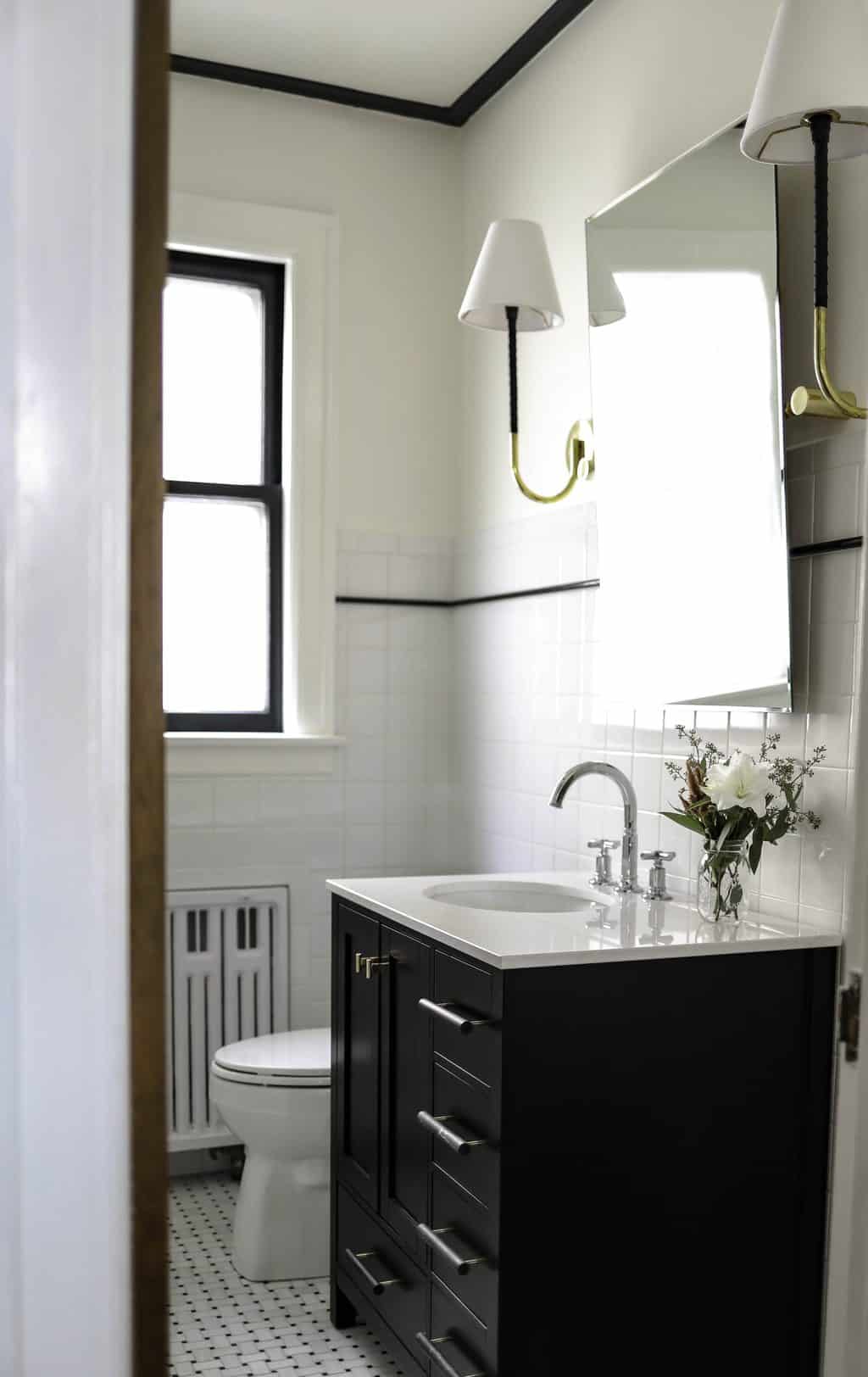
August 24, 2021
read the post
Meet Claire
Claire’s creative energy comes from her unique perspective on the world as both a trained interior designer and a passionate yoga teacher. Her affinity for kitchen design, timeless style and eclectic decorating are shared here, along with lots of interior design education and tips. Thanks for being here, please enjoy!