This bright airy kitchen makes me so happy! Today’s project reveal is the entire first floor — open concept living, dining, kitchen, family room and powder room of a Lincoln Park, Chicago single family home. My clients built this gorgeous home in the early 90’s and were desperate for an update that reflected their current style and lifestyle. This project took almost a year to complete from our initial meeting to the photo shoot day, and you often become friends with your clients over that time period. I just love this family and I’m thrilled I was able to deliver the bright and airy refresh they were hoping for in the beautiful architecture that was their home.
Here’s a look at the finished project. Make sure to scroll all the way to the bottom to see a few of the before pictures too as I reference them when sharing some design tips!
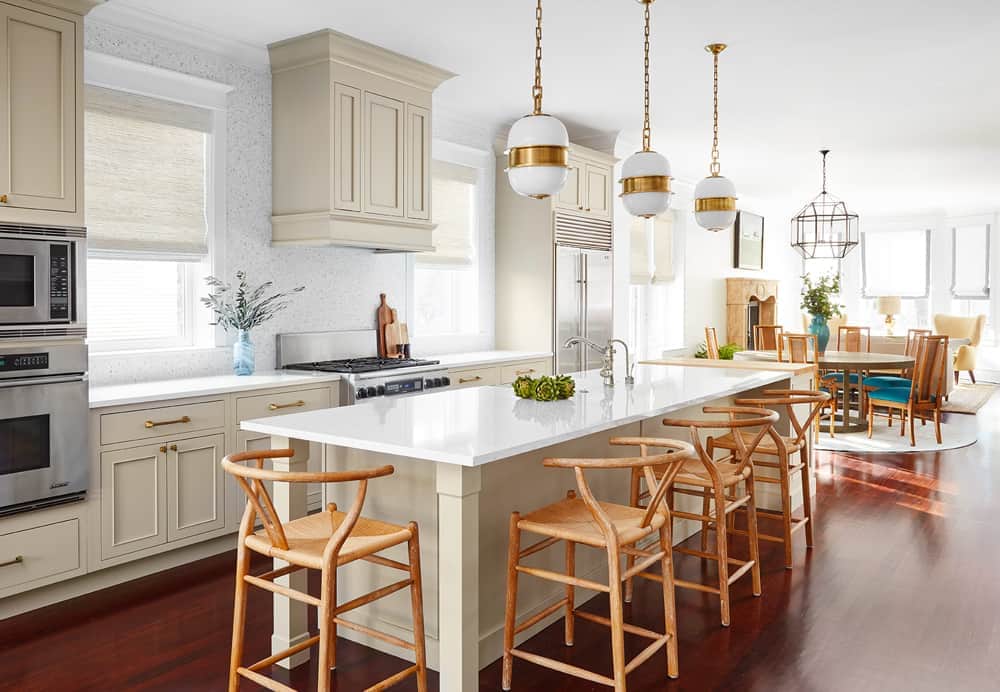
The old kitchen had the dated cherry wood look but overall a really nice layout. We kept appliances in the same place but made major updates to the hood, island, built-in pantries, backsplash, countertops and lighting. The old hood and backsplash were not making use of the beautiful high ceilings and that needed to change ASAP!
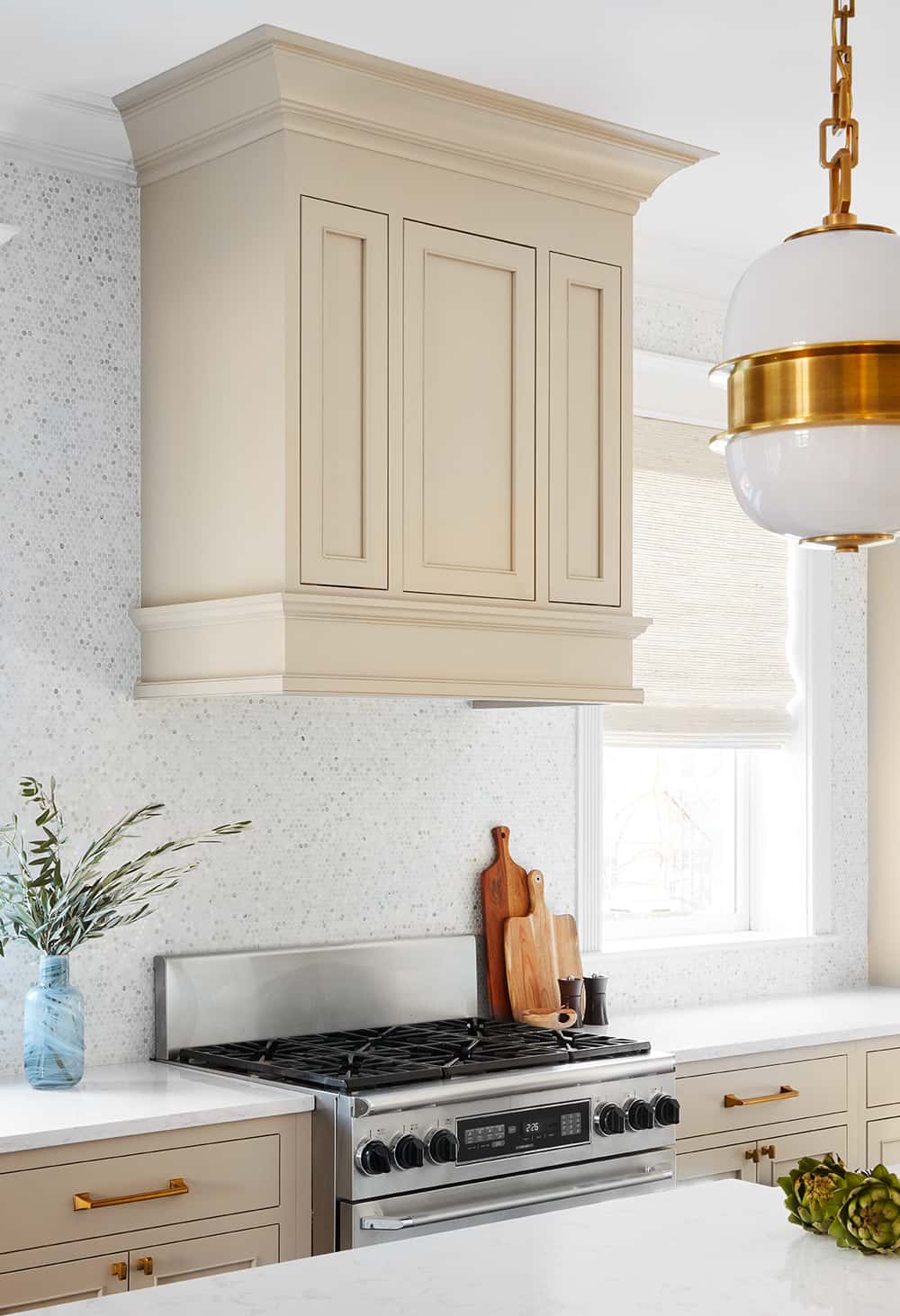
We used Starmark Cabinetry which is the made in USA line of cabinets I have in my kitchen and also one of the three lines we carry at our design studio in Lakeview. My design studio partners, Studio 912 Kitchen & Bath, also created the useful sections of custom butcher block for the work space on the island and coffee bar area.
Taking the backsplash all the way up the wall and creating a custom hood made a huge visual difference in the kitchen. Taking your site line all the way up to the ceiling makes for a bright airy feeling in the kitchen, as opposed to the darker and stout before image. We used a polished marble mosaic, called Studs Calacatta Gold, by Artistic Tile that shines and shimmers in the light. It also adds wonderful texture. If you can splurge, I think the backsplash is the best place to do it, as it’s often not a huge amount of square footage.
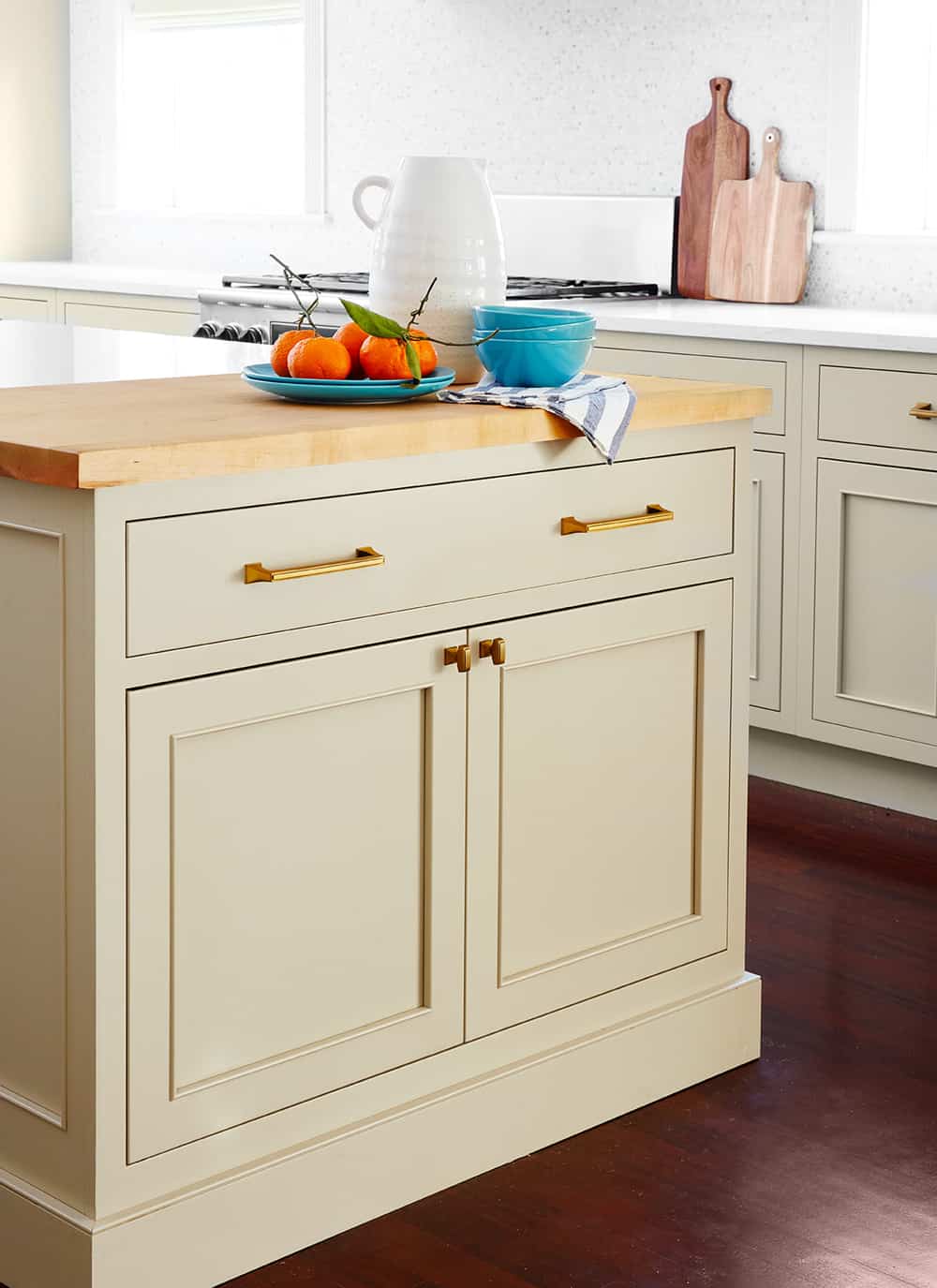
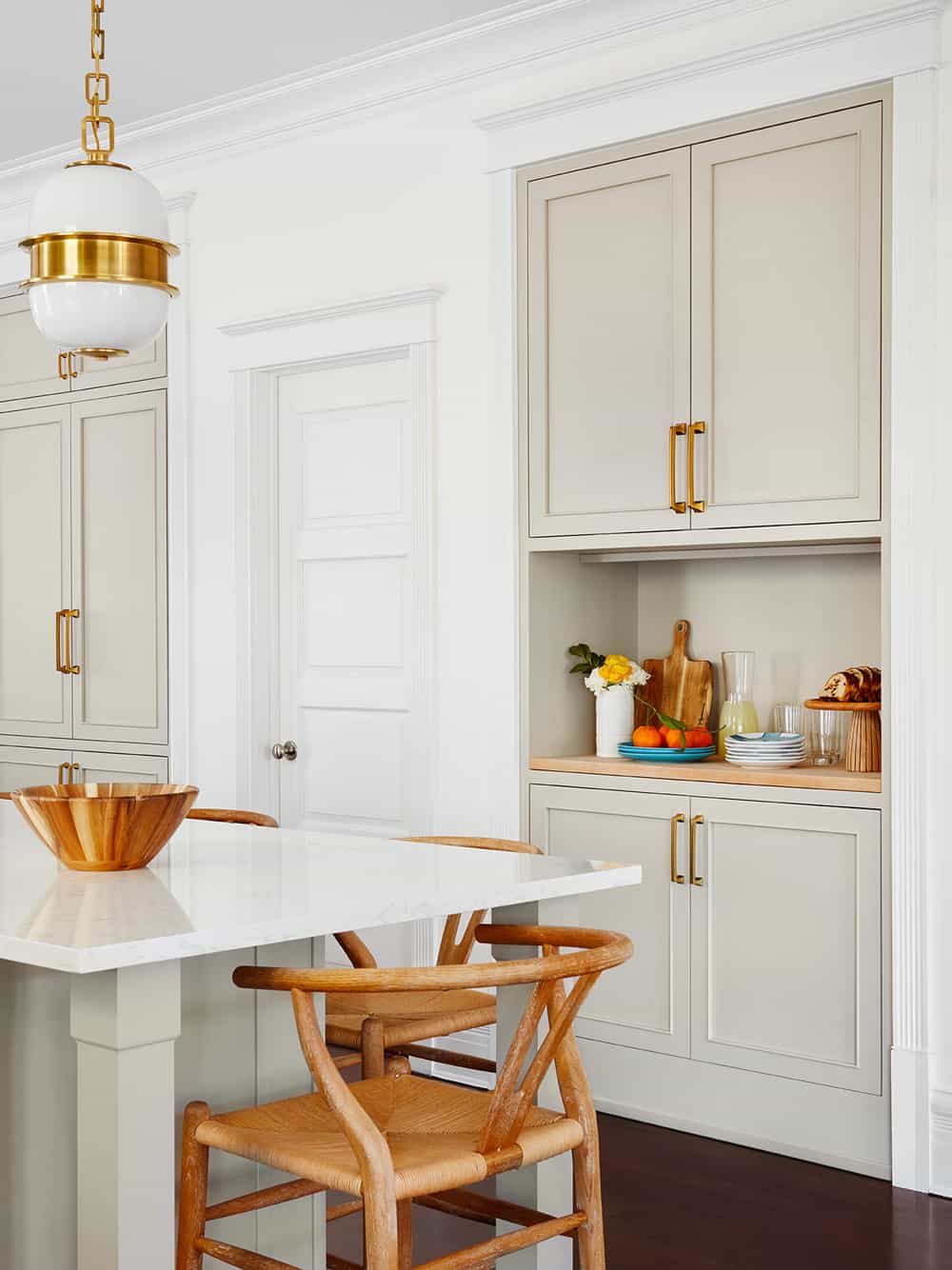
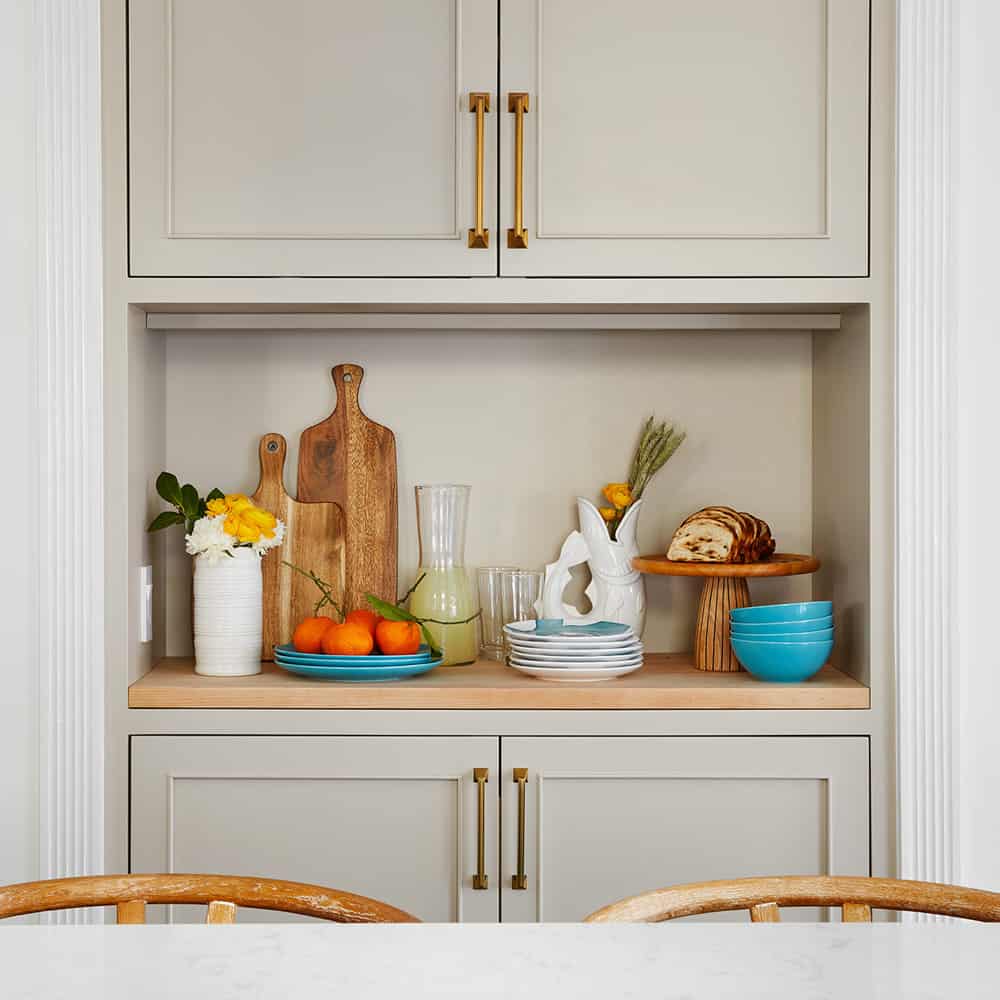
Another big change in the kitchen, which aided the bright airy feel, was to create one larger and consistent height island as opposed to the previous layout with two pieces. This improved site lines overall and we made the island feel less bottom heavy by opening up the back side with legs vs. cabinets.
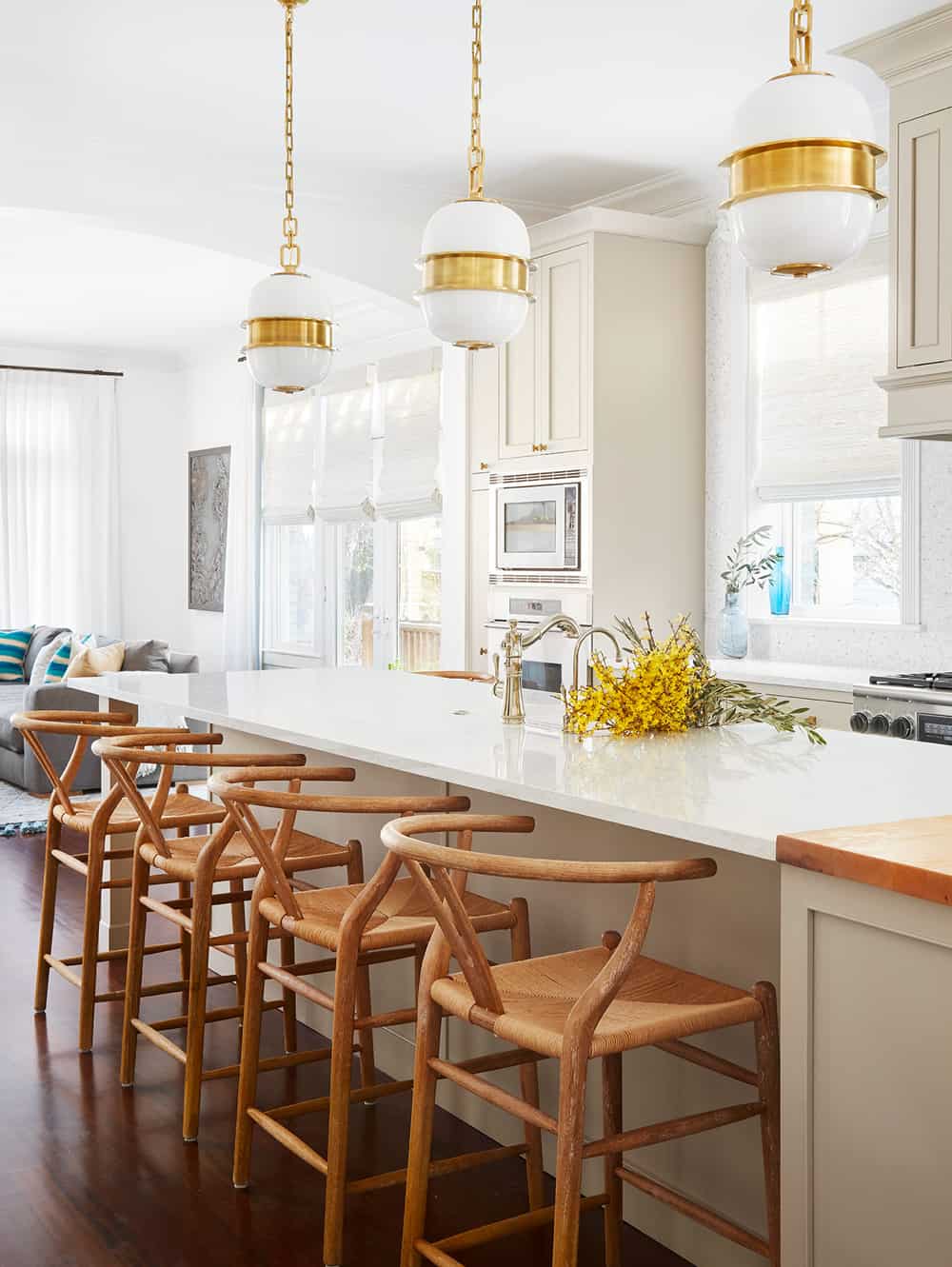
I also re-configured the family room built-ins to feel less busy, and furnished the space with modern family friendly furniture, rugs and artwork. A cozy sectional, beni style Moroccan rug and pops of teal and soft yellow complete the family room.
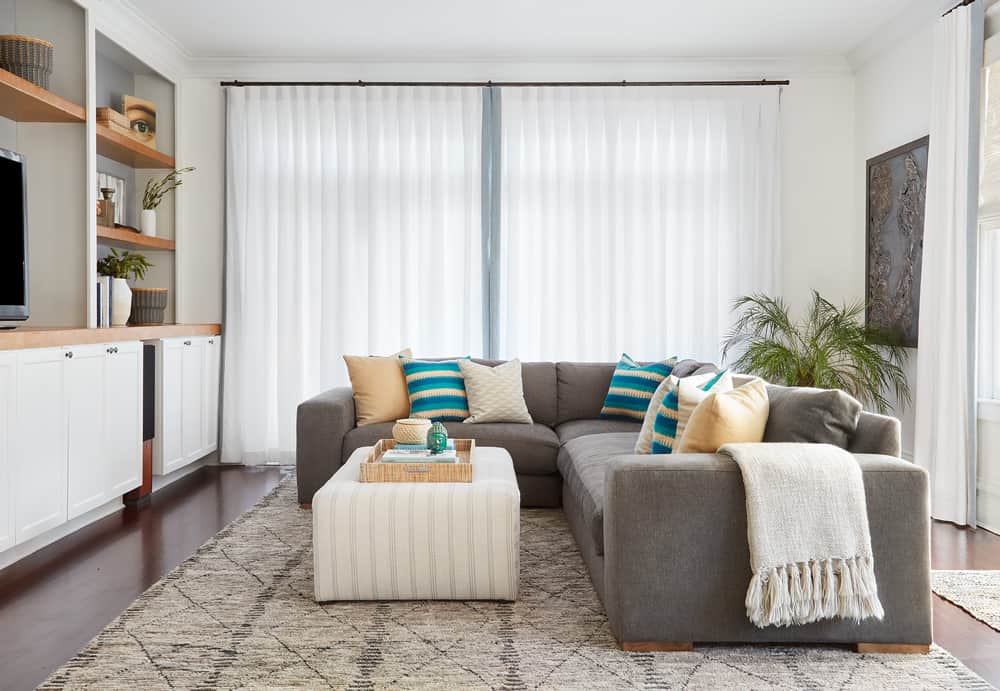
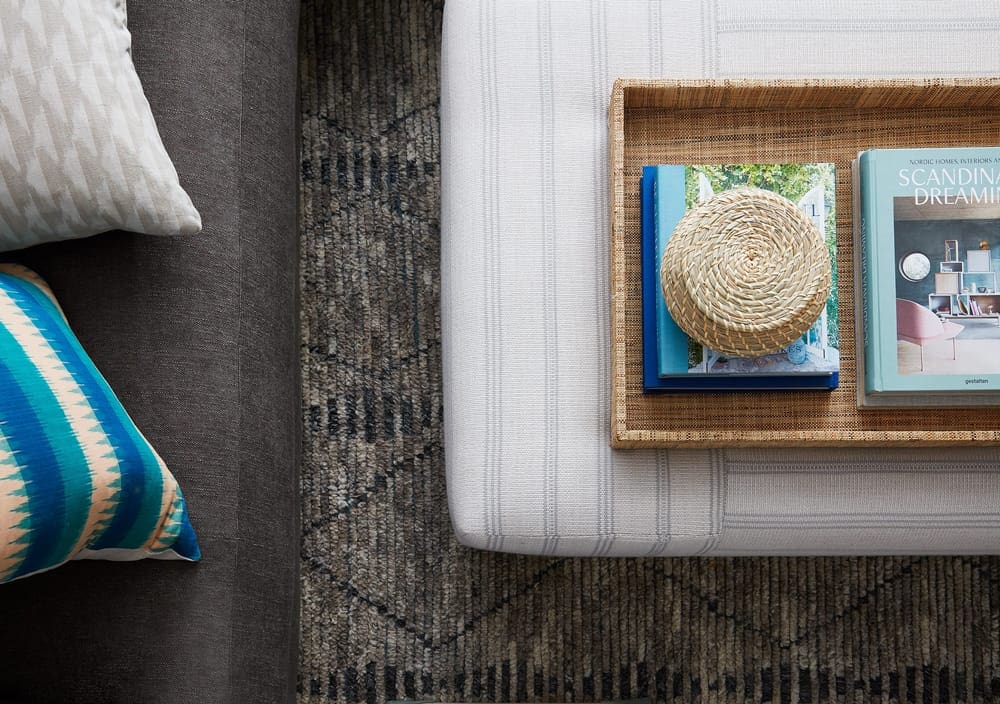
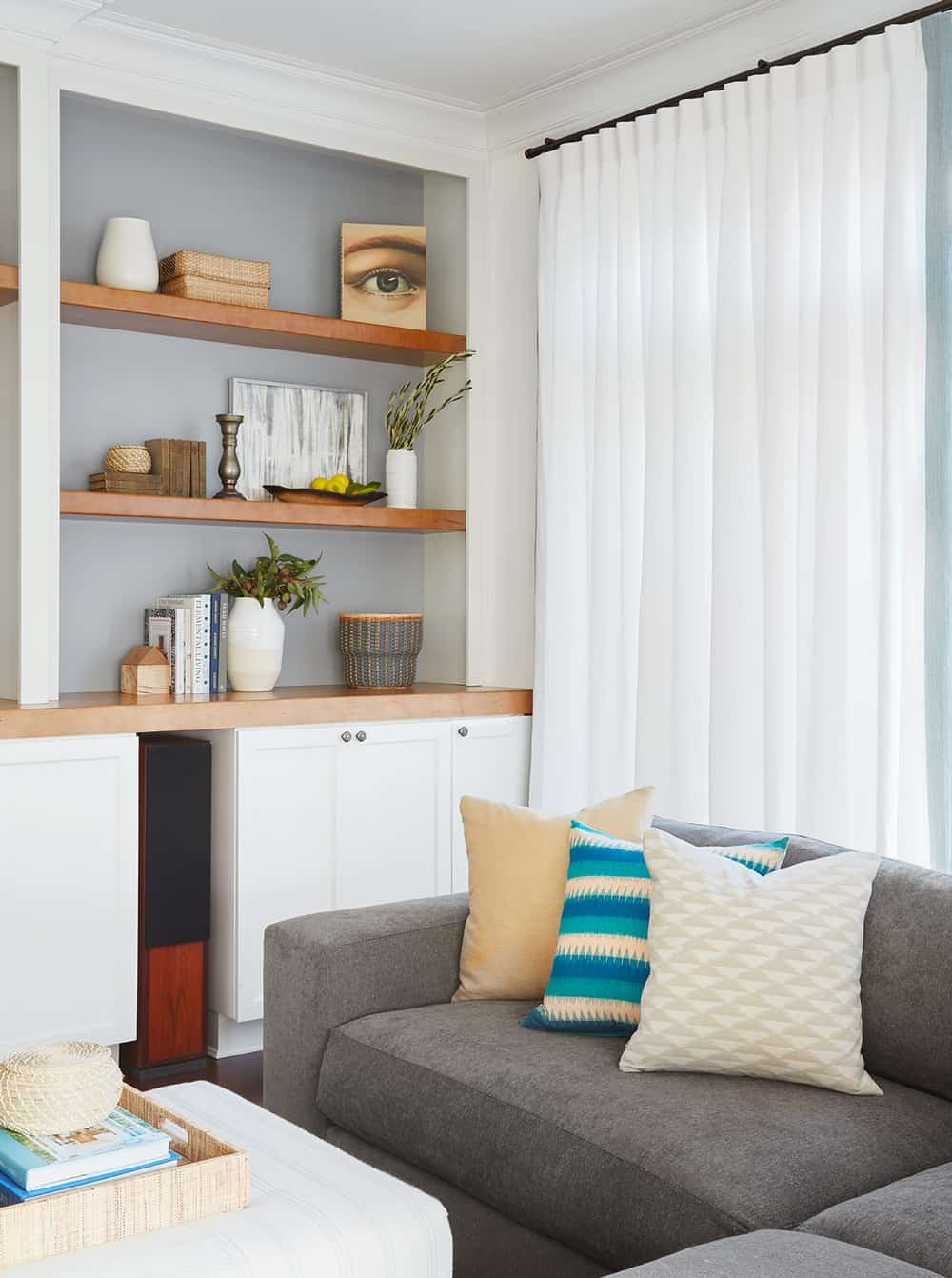
It’s hard to refinish cherry floors (because the stain will always go red) and this flooring was a gorgeous Brazilian cherry, so we went darker to add more richness and brown tones. I think it’s a lovely combination with the light walls and taupe cabinetry. The wall color is Simply White by Benjamin Moore. The staircase was also stained and risers and spindles were also painted Simply White.
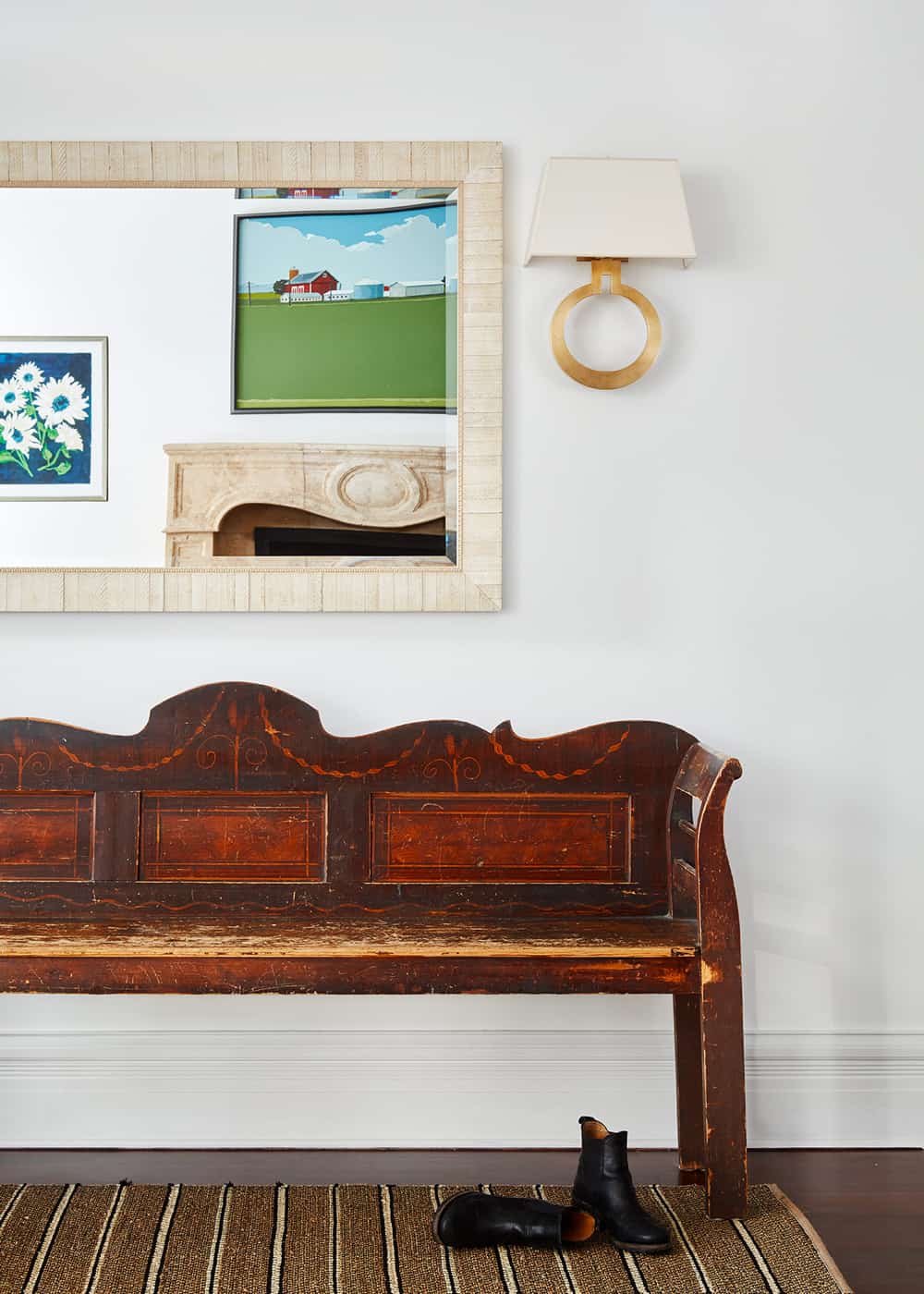
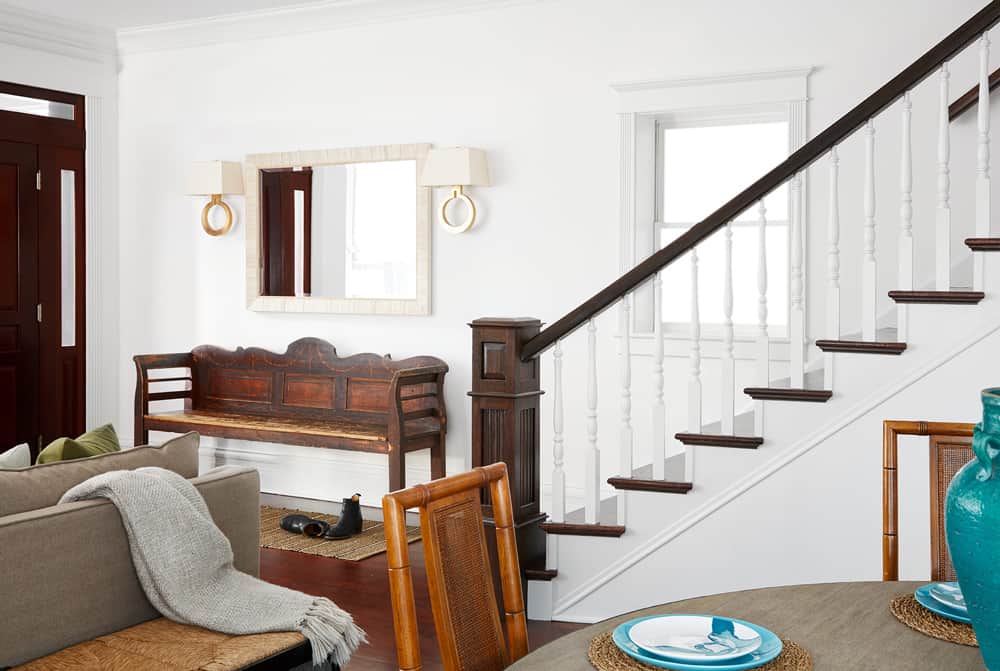
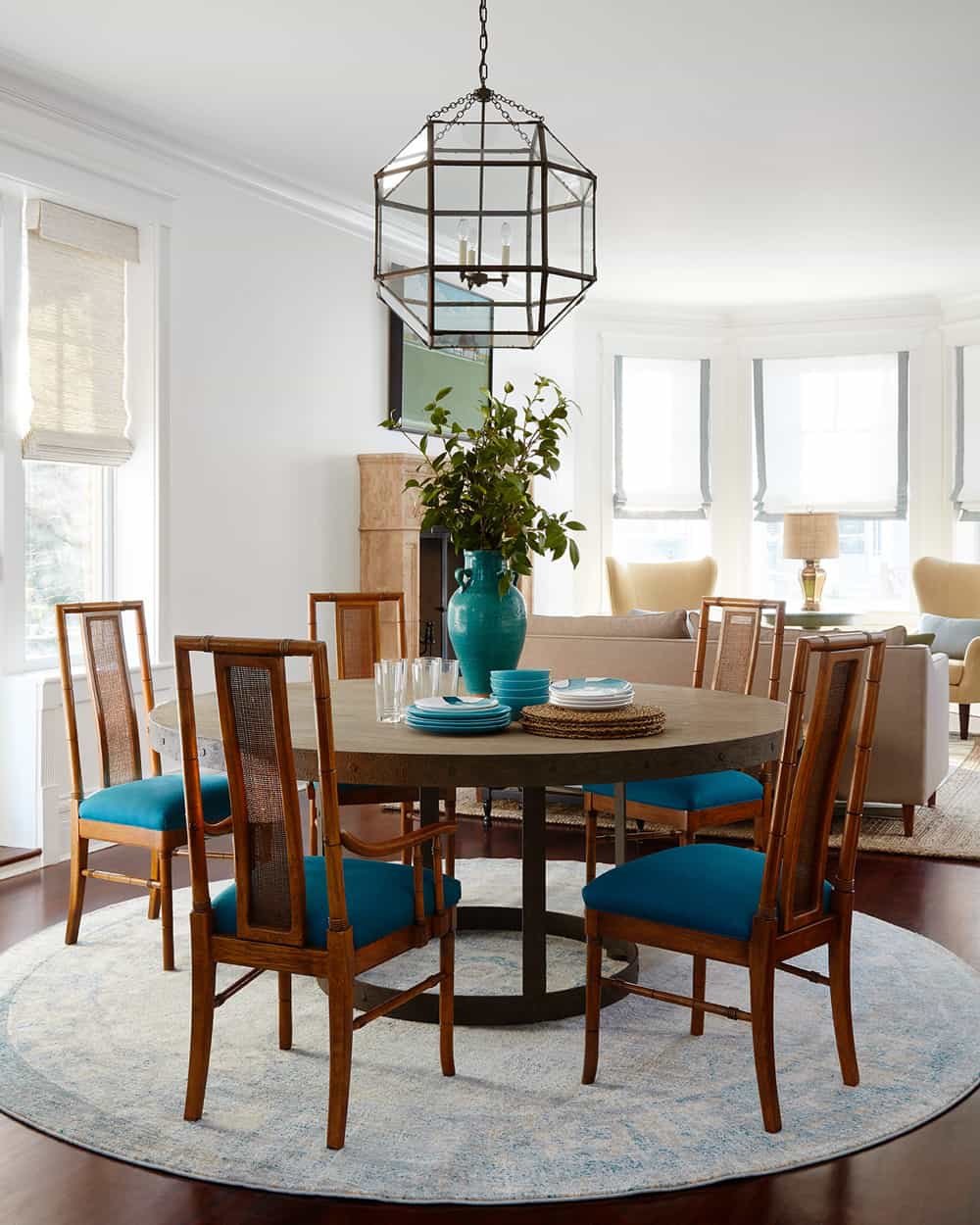

The front sitting room or living room has a more formal feel overall, but is still approachable and easy with durable wing back chairs, leather ottoman and textural layered rugs. The eating area throws in a pop of bright turquoise and welcomes everyone with the wood and bronze base round table. The chairs are vintage and sourced from Chairish – one of my favorite website for vintage finds that you can make your own!

And last but not least event the little powder room got an update with a cement tile floor, floating vanity and fresh coat of paint. A few of the original before photos are below:
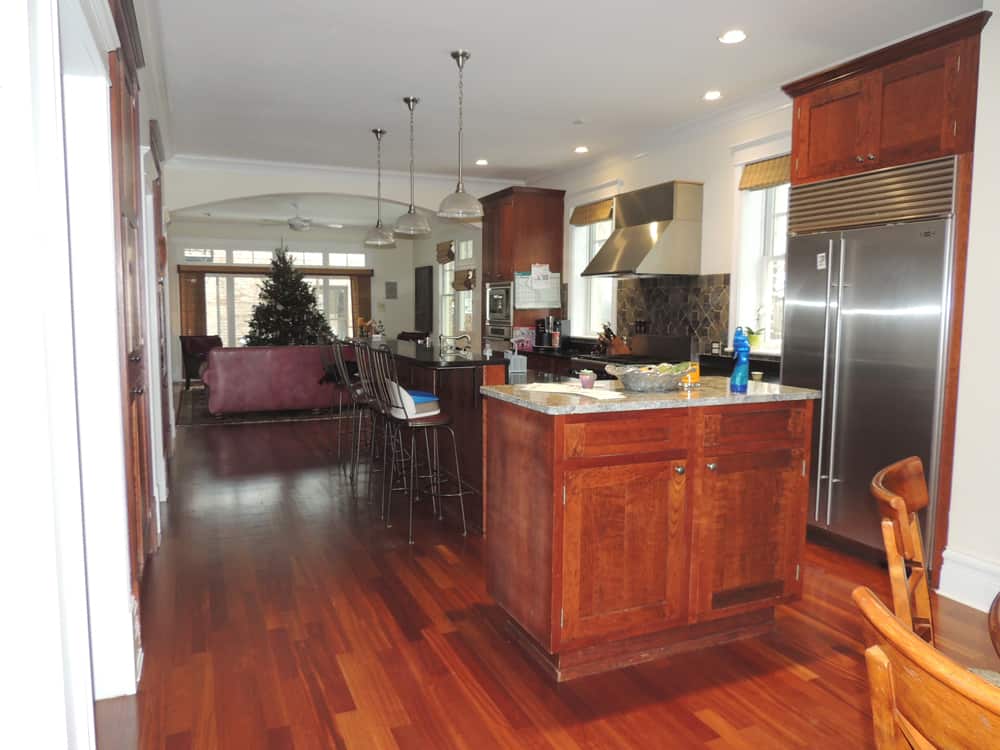
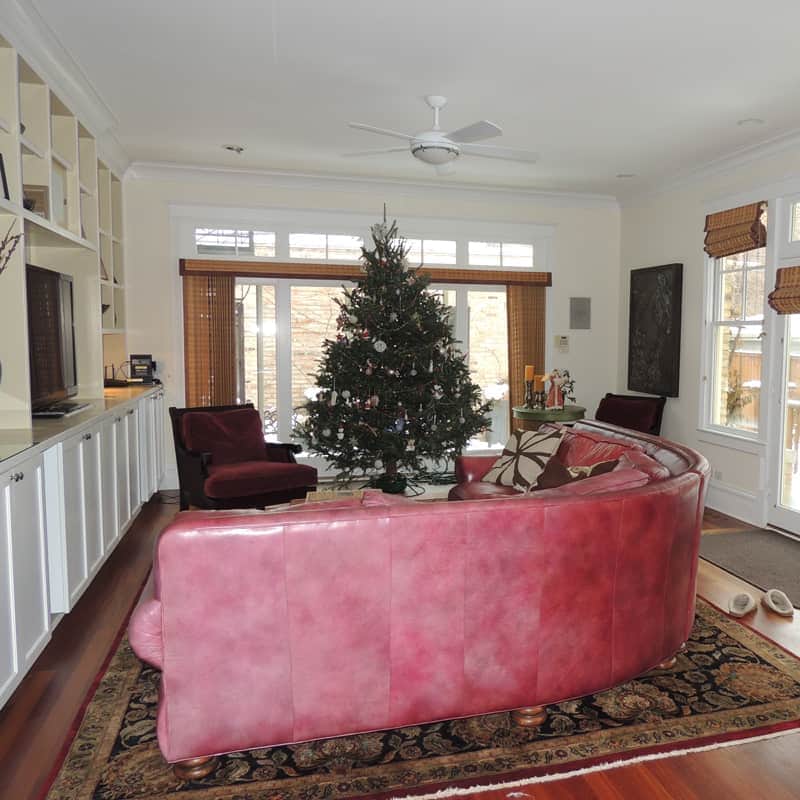
I hope this post has given you a few ideas for creating a bright airy kitchen of your own. Let me know if you have any questions, or are looking for a source!
If you’re ready to create your own version of personal sanctuary visit our PROCESS or CONTACT page. We’d love to hear more about your project.
XO – CLAIRE
Leave a Reply
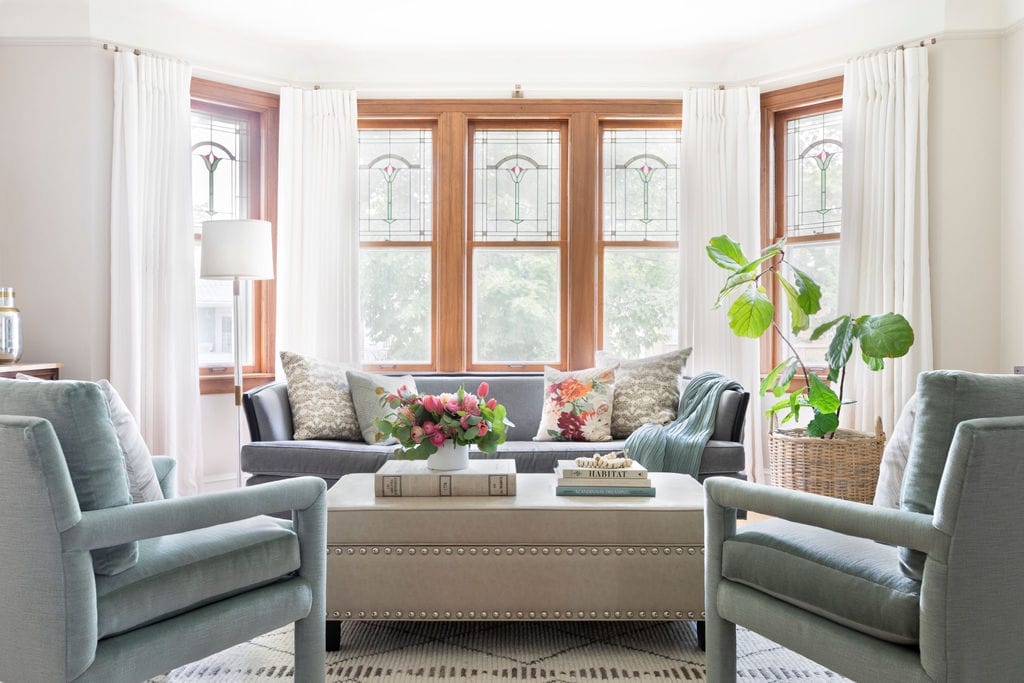
October 7, 2024
read the post
YOU MIGHT ALSO LIKE
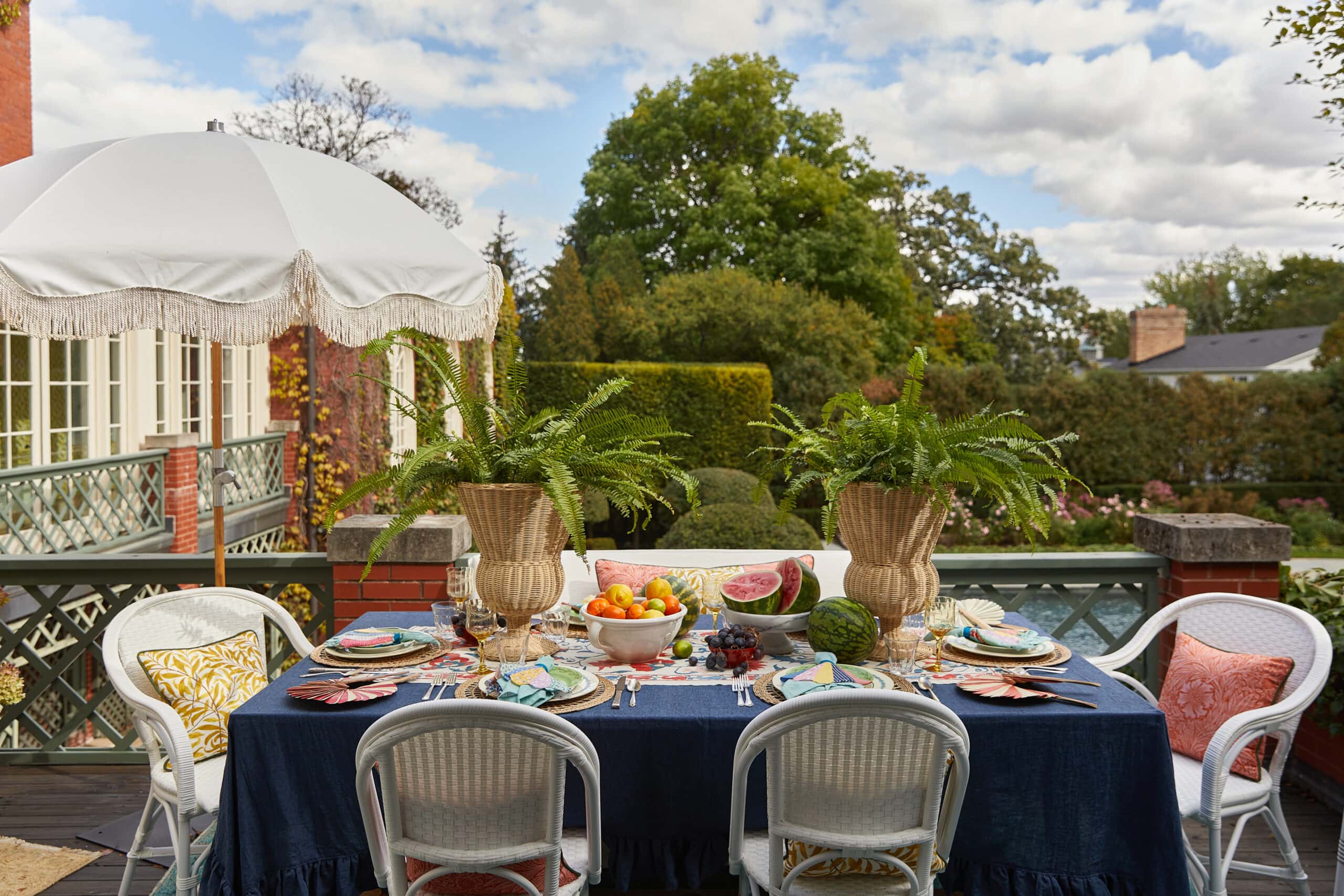
April 17, 2024
read the post
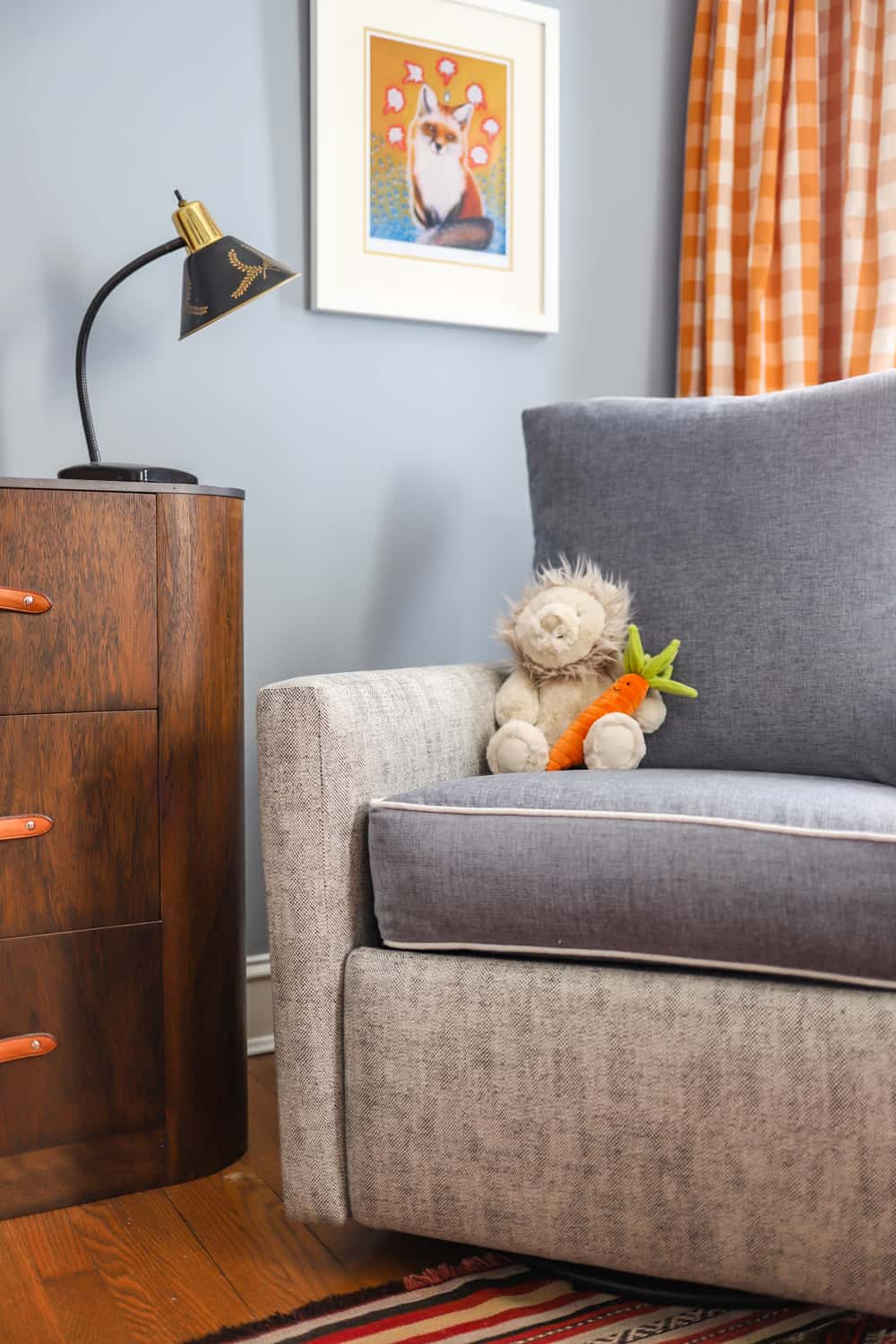
September 2, 2021
read the post
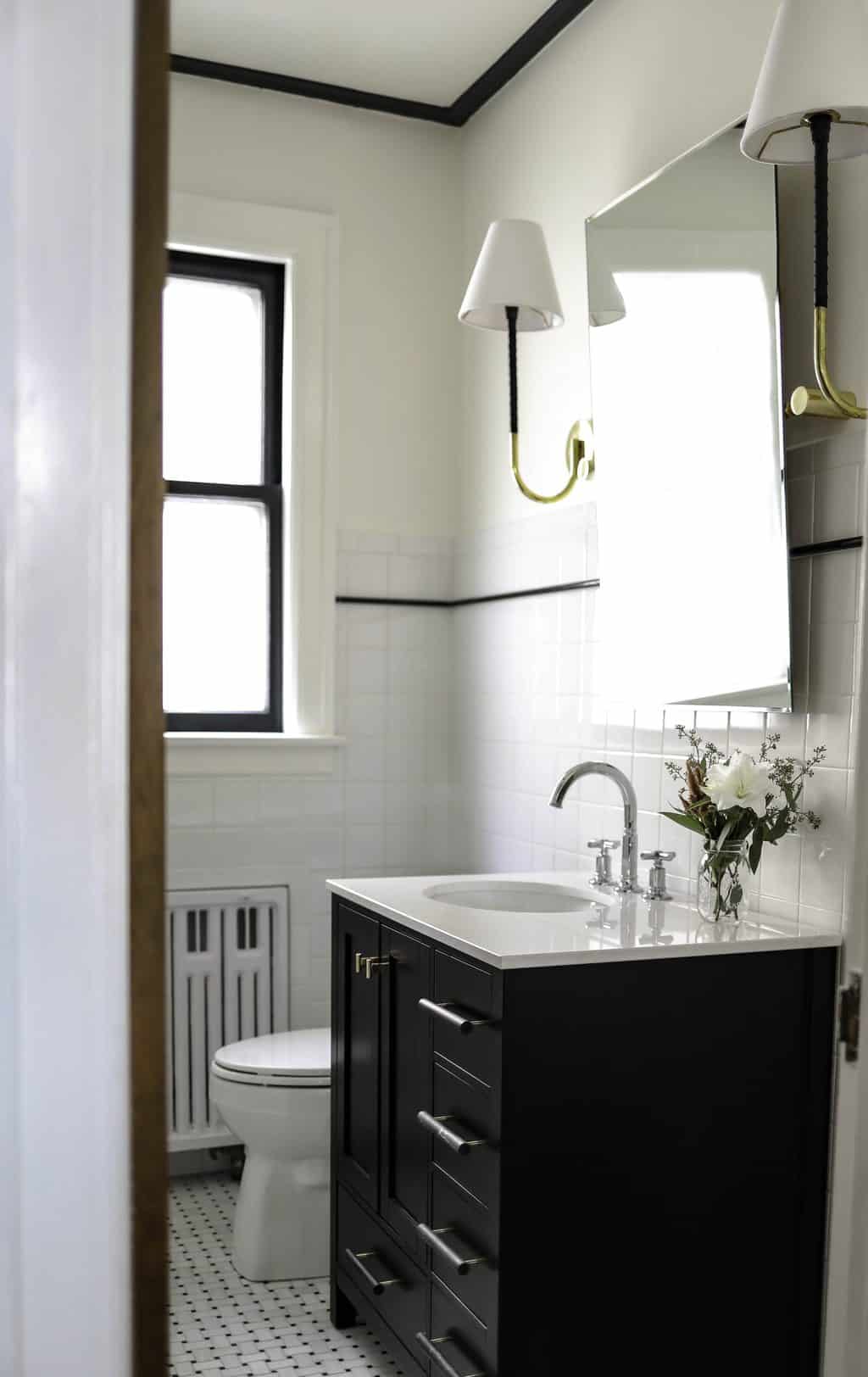
August 24, 2021
read the post
Meet Claire
Claire’s creative energy comes from her unique perspective on the world as both a trained interior designer and a passionate yoga teacher. Her affinity for kitchen design, timeless style and eclectic decorating are shared here, along with lots of interior design education and tips. Thanks for being here, please enjoy!
[…] Image: Centered by Design13 […]