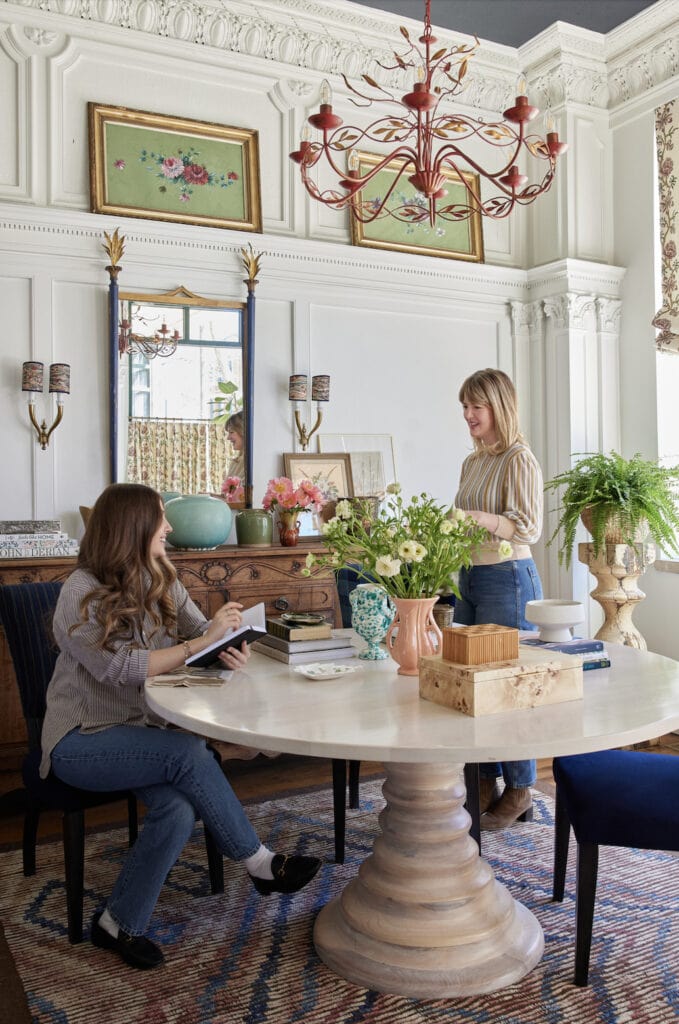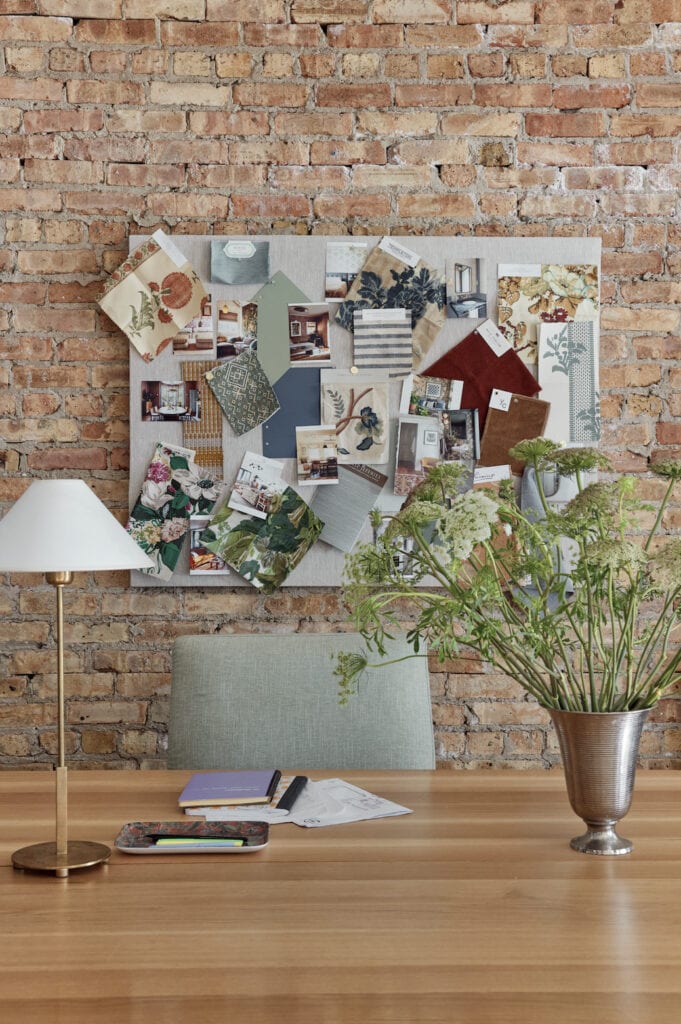Portfolio photos, Instagram, and Pinterest feeds and great for showcasing interior design work, but they can’t tell the whole story. Beyond just the aesthetics of design is functional design. So much of what we love about this career is how our work can improve our clients’ daily lives. This all starts with floor planning. It may not seem as creative as scheming color stories and fabrics, but finding solutions for our clients to better use their space makes the finished project that much better. Let’s get into our approach!
Current Floor Plan
At the start of any project, we visit the job site and facilitate a thorough walk-through with the homeowners. This is our time to talk about how they use the space, what they like or dislike about it, their wants and needs for their renovated home. Physically being in the house can spark ideas that we can run by homeowners on the spot, so we have as much information as possible when drafting the new floor plan. Whether or not we have the existing floor plan, we take our own measurements during these site visits to ensure accuracy. Even small details like the way a door swings and precise casing and trim measurements can end up being determining factors as we reconsider the layout. If there isn’t a floor plan to reference, we’ll draft it in AutoCAD based on these measurements.
This is the time to identify structural elements that are immovable or would be costly to change, such as support posts and beams, windows, staircases, and mechanical limitations like plumbing locations. Understanding the client’s intended investment is critical for these conversations. While we have a lot of experience, we often bring in a structural engineer to help at this stage. It’s always better to know the limitations at the beginning of the project! We don’t want to waste time or money with suggestions that aren’t most effective.
New Floor Plan Development
Honoring Historic Homes
If you’re familiar with Centered by Design, you know we love historic homes and modernizing them for families. Typically, the homes have undergone a few renovations from previous owners and we are hired to help bring back some original character. In recent years, this often means closing an open floor plan- taboo right? Not these days, many of our clients want separate rooms with differing functions. We find that adding walls back to a home can create more intimate spaces, each designed specifically for their independent uses.
Read more: How to Honor Historic Architectural Details in Old & New Homes
Identify Pathways & Function
First things first- how does someone move through the home? We identify common pathways, high level rooms and functions. Bubble planning is a quick way designers start to conceptualize a floor plan.
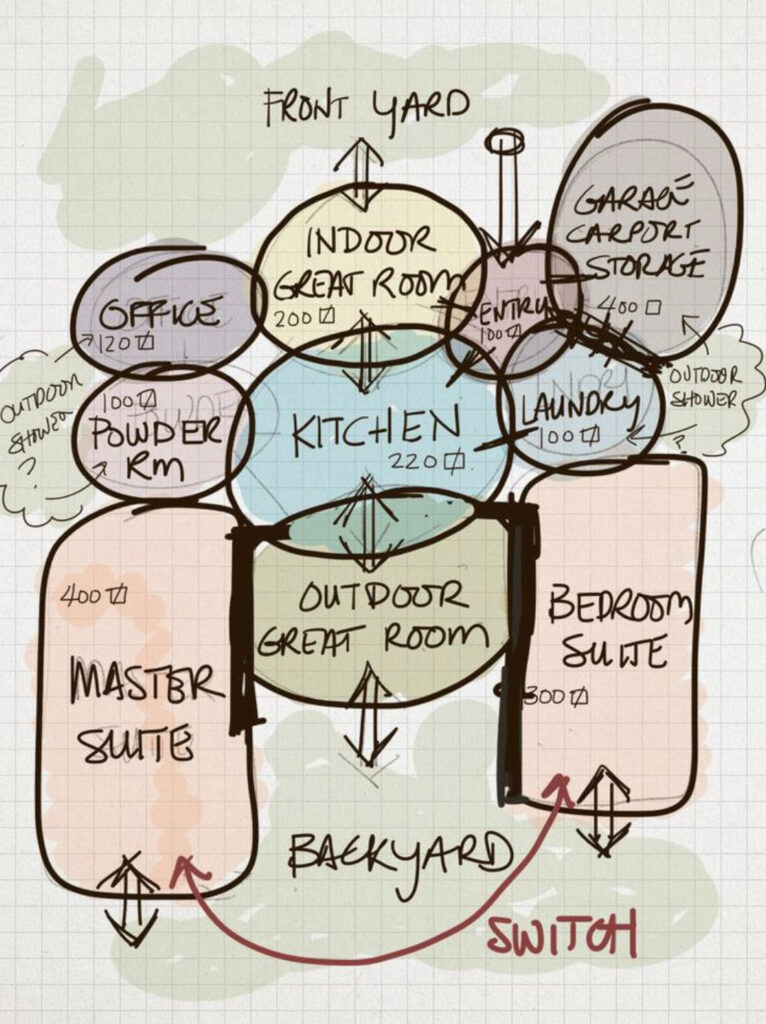
At this point in the process, we also consider the direction and sources of natural light. West facing rooms are cooler in the morning and brighter in the afternoon, while east facing rooms enjoy morning sun and more muted light in the afternoon.
In-The-Weeds Lifestyle Details
Getting to know the client, their lifestyle and priorities is the most important part of drafting a new floor plan. It’s not one size fits all! We ask exploratory questions to get details they may not think to share with us during the initial job site visit. These can look like:
- Do you have kids who make their own breakfast? Do they need a microwave easily accessible rather than in a pantry? … Or are you a coffee lover that would prefer a coffee bar?
- Do you have kids who play sports and need a washer and dryer in the mudroom?
- Do you have a pet and want a dog washing station?
- You want a home gym in the plan, but what equipment do you own or plan to own?
- You want a lot of appliances, but not a huge kitchen. What is the appliance list? What are the ventilation requirements for each?
- How much storage do you need and for what?
- We could easily ask 25 questions per area of the home, the more details, the better we can design for that client’s needs and come up with solutions to solve problems for their day to day.
Pen to Paper
Typically, we start ideating using trace paper over the existing floor plan to sketch major changes to the plan like wall placement and important elements such as a fireplace. It’s helpful to go ahead and draw key furniture into the rooms. While it doesn’t need to be a final layout, this is the time to understand clearances for pathways and furniture proximity. For example, dining chairs should be three free to the room and two feet to the rug’s edge. We also start to see where details like small closets and millwork can be placed.
Now those meticulous measurements come in. Just about anything can be changed if there is budget to do so, however, it’s worth considering the trade off. Even if there is budget to move a plumbing wall, if it only saves the client 10 inches, it may not be worth the investment. Speaking of precision, when projects are under permit and will be inspected it’s critical to double check the plan against all code requirements.
We love to share two different floor plan options with the clients, but it usually becomes clear that one is the frontrunner. Typically we build the stronger option in AutoCAD for a client presentation. Being able to see a second option (even if it’s on trace paper) can help demonstrate our thorough thought process.

City Brownstone Floor Plan Transformation
Now let’s take a look at a before and after! This historical late 1800’s Chicago brownstone was gutted to be open concept in the early 2000’s. Our client wanted to restore the original charm of the home and find ways to better use the space for her young family. The open floor plan didn’t feel authentic to the house and it was hard to have clear functional rooms with purposes. Some of the client’s requests included:
- A more formal entry
- More storage
- Separate dining and family room spaces
- More delineation of a front room or “parlor room”
- Larger kitchen with more function, storage and more appliances
Current Floor Plan:

Centered by Design Floor Plan

The amount of function we were able to squeeze into floor planning this first level was incredible. What’s even more exciting is how beautifully this home turned out. Nothing makes us happier than an incredibly functional floor plan with beautiful decorating. We can’t to show you all the before and after images to give you more insight into this transformation! Follow along on Instagram with us so you don’t miss it!
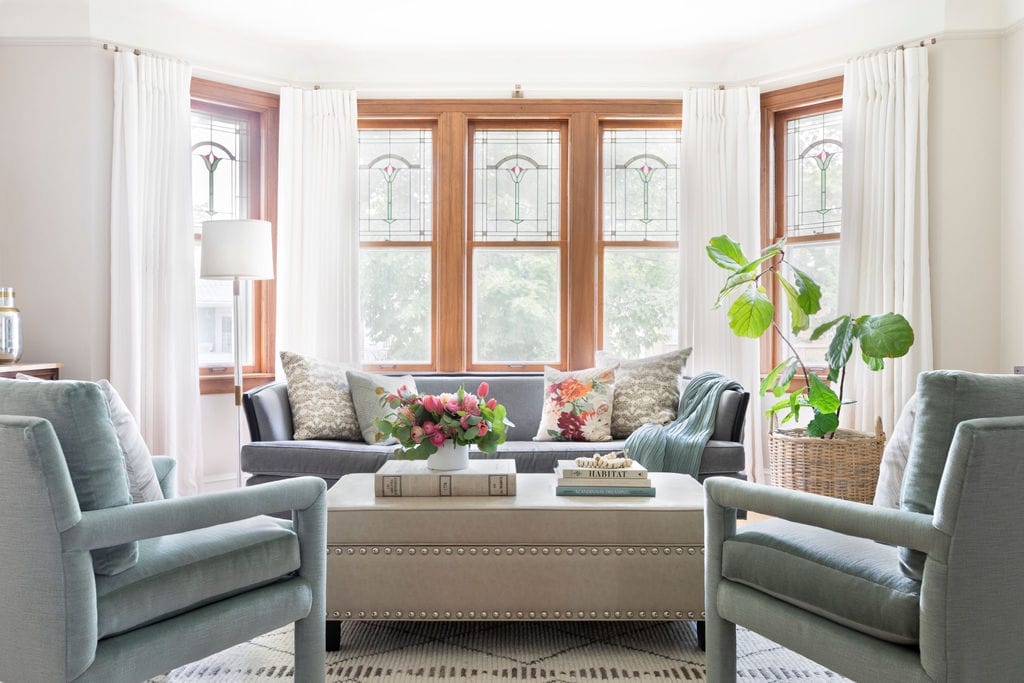
October 7, 2024
read the post
YOU MIGHT ALSO LIKE
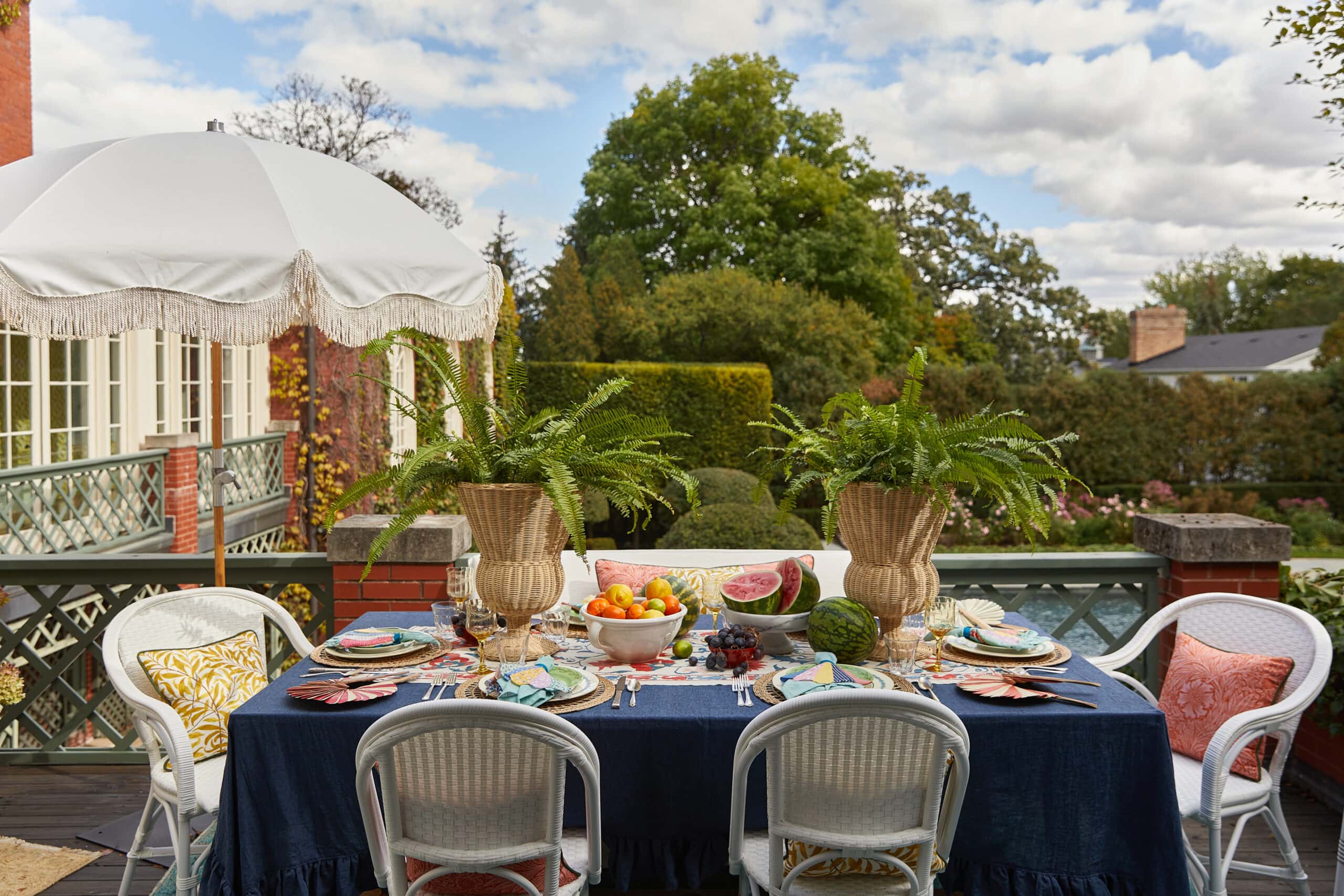
April 17, 2024
read the post
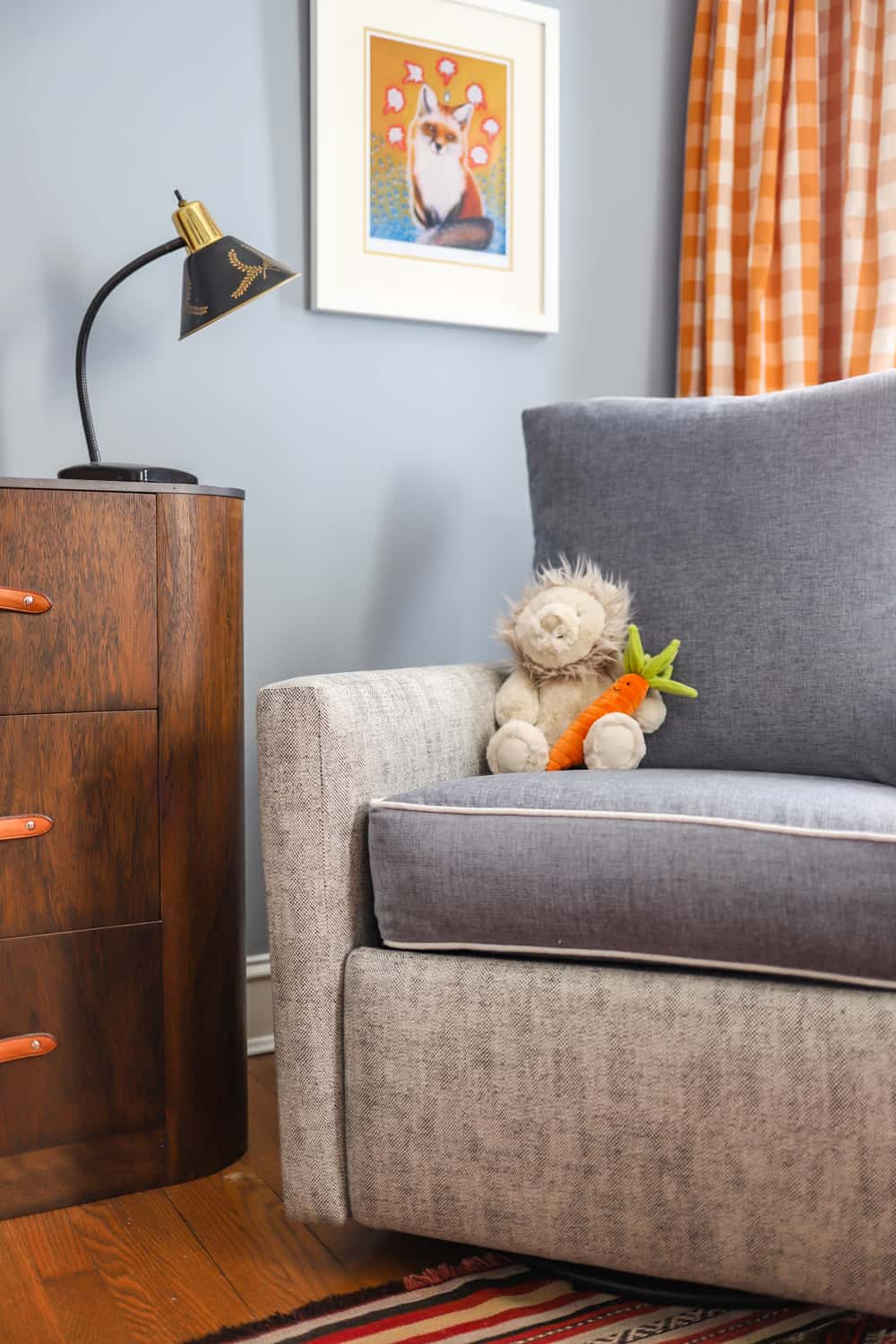
September 2, 2021
read the post
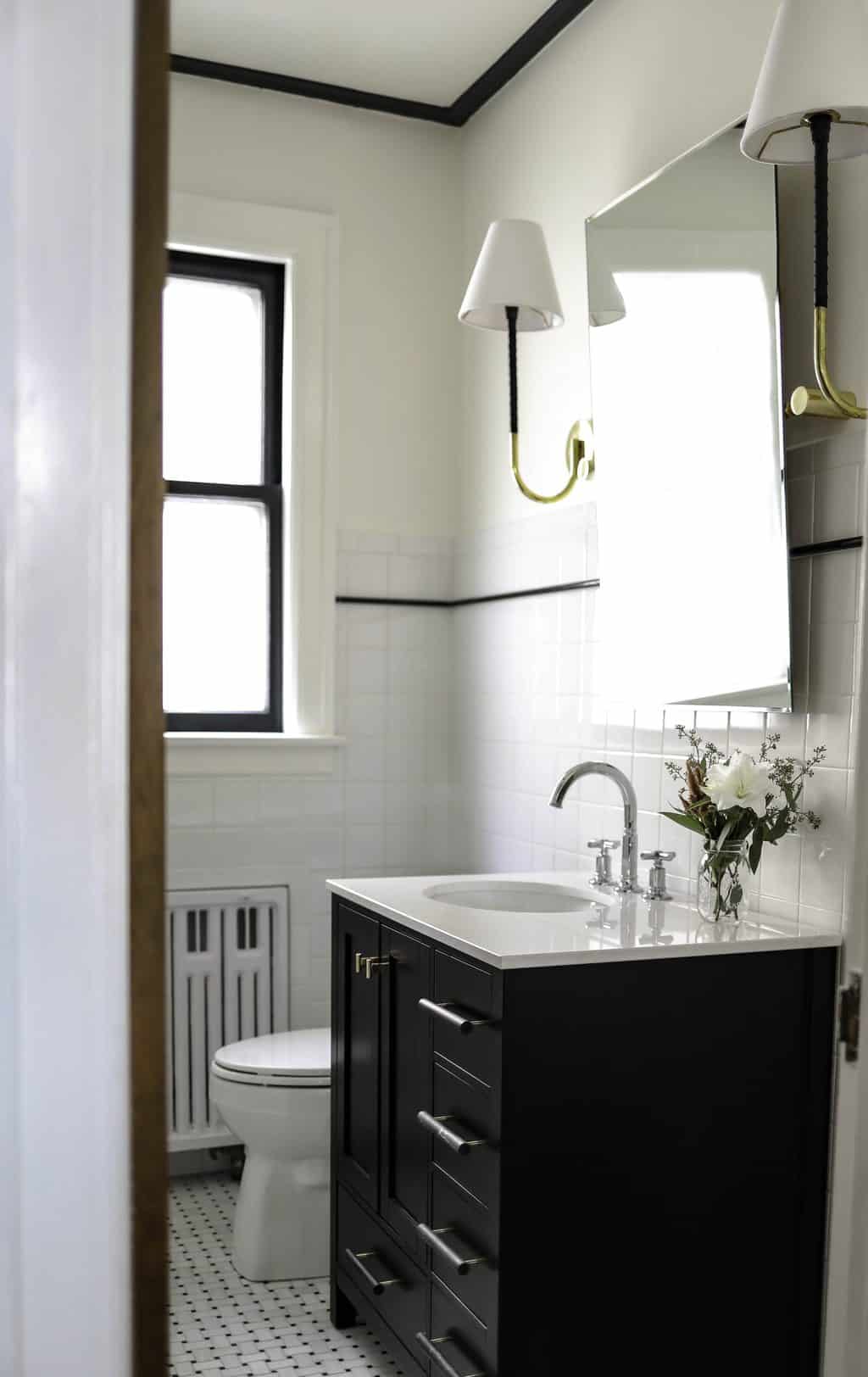
August 24, 2021
read the post
Meet Claire
Claire’s creative energy comes from her unique perspective on the world as both a trained interior designer and a passionate yoga teacher. Her affinity for kitchen design, timeless style and eclectic decorating are shared here, along with lots of interior design education and tips. Thanks for being here, please enjoy!
