Step Inside this Chicago Townhome Before & After Tour
January 23, 2025
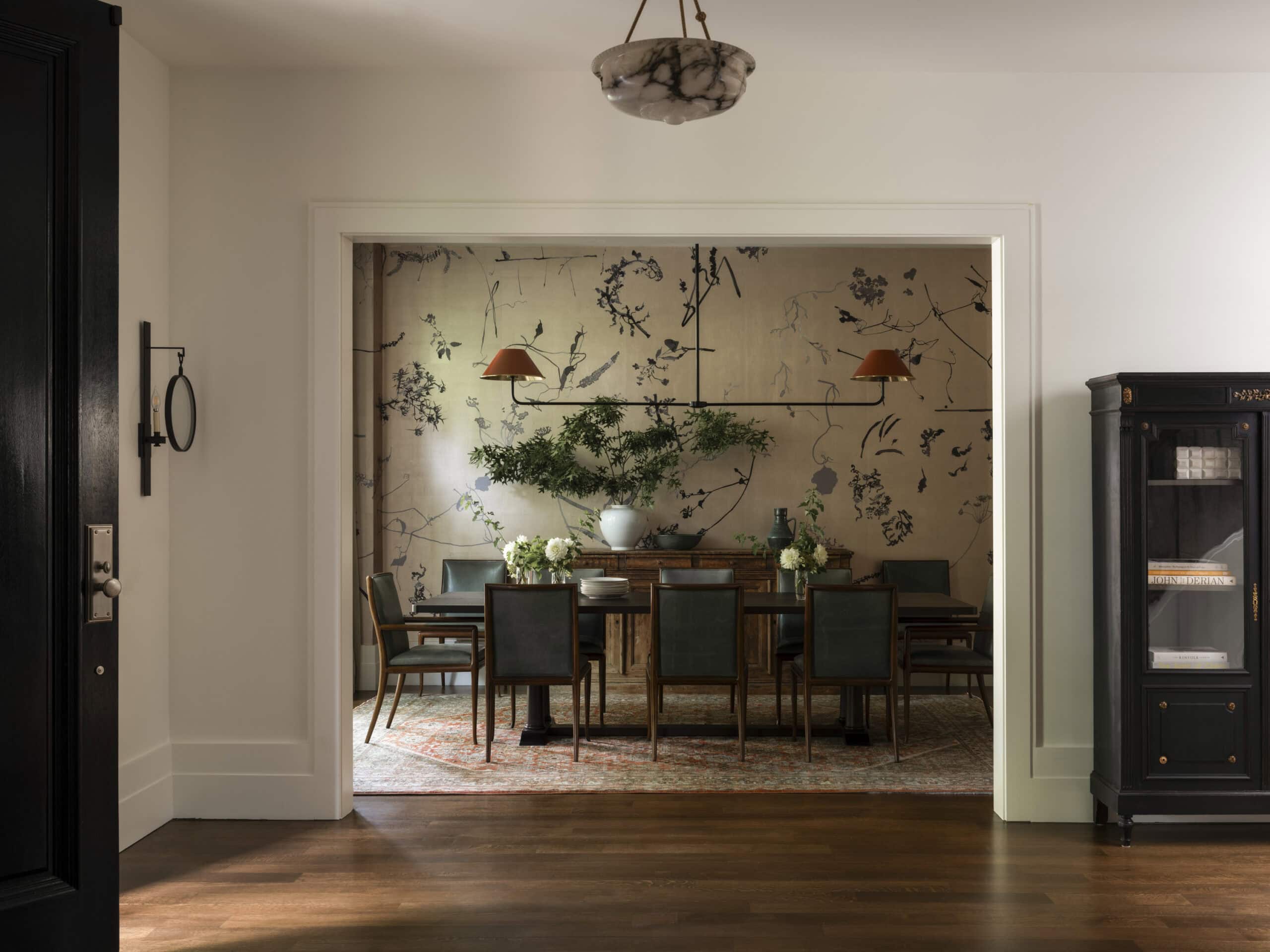
Three months later and we are still riding the high of our first-ever feature in Architectural Digest Online! While the portfolio photos speak for themselves, we wanted to spill the details of this project with a coveted before & after post. Nothing feels more satisfying than digging back into our “before photos” folder and seeing the transformation. After months (or years…) of finessing the new designs and being on-site throughout the process, it’s sometimes hard to remember where we started!
Compared to much of our portfolio, this is a newer home, built in 2003. Without the innate character of an old home, the client was looking to honor a classic Chicago greystone, while infusing East Coast and West Coast design elements to create a beautiful and comfortable family home.
With great bones and floor plan, we made small renovations that made a big impact, like removing the columns from the entry and tray ceilings. As you look through the before and after photos, you may need to search to find them. Not all are as obvious as the primary bathroom (don’t miss that)! Sometimes before & after stories show practically unrecognizable spaces. What we love about this project is how thoughtful design and intentional furnishing sourcing brought so much character to previously blank rooms and made the house a home for this young family.
The biggest takeaway of this project was how far a client’s trust will take you. While the client loved being part of the process and absolutely had a point of view, there was a deep trust in our expertise and designs that never wavered. From texting photos of vintage pieces on our trip to Round Top, to being boots on the ground when they were living a plane ride away, we felt supported to take the reigns when needed and ultimately have their home move-in ready.
Walk room by room with us and relive the transformation!
Entry
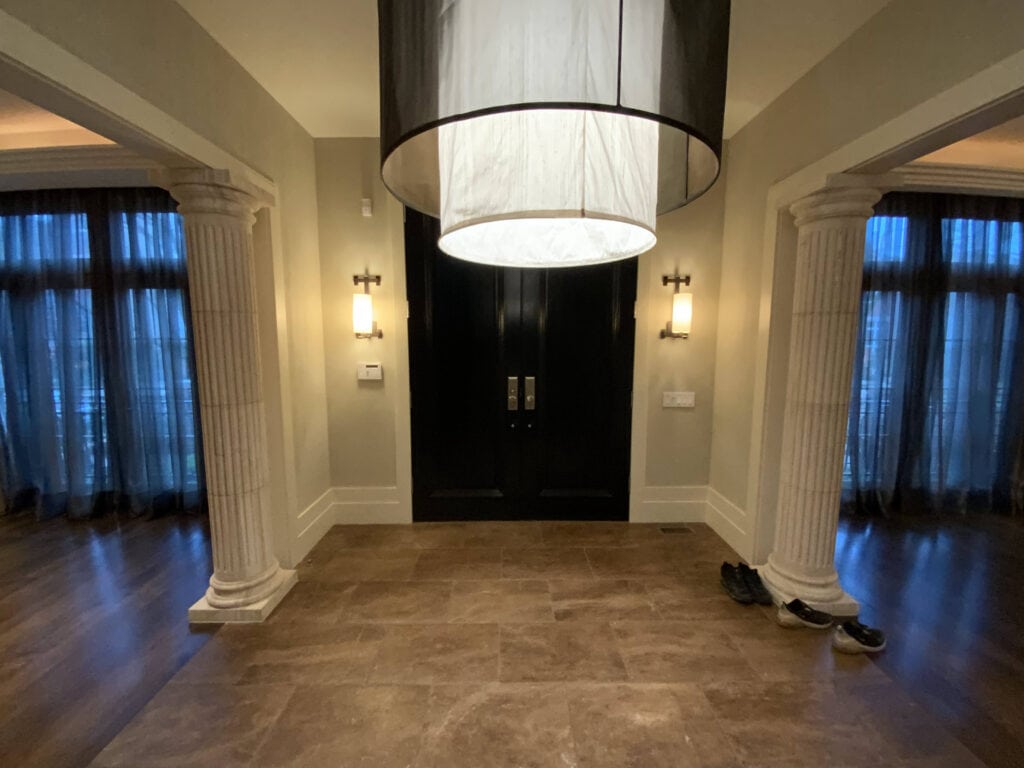
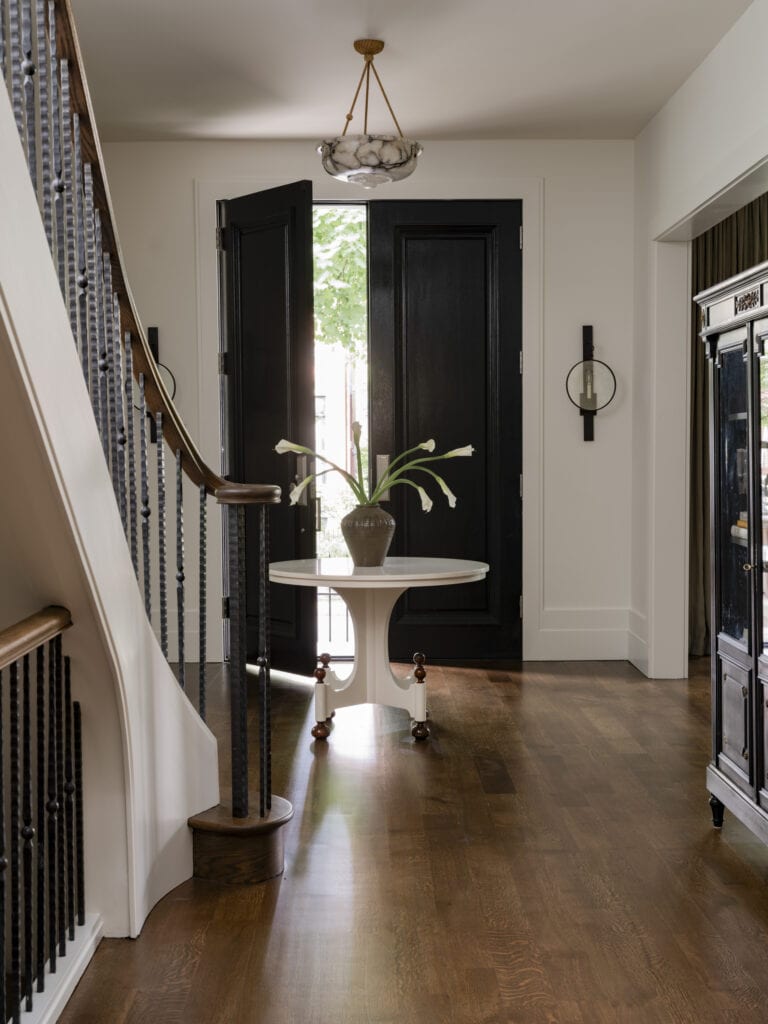
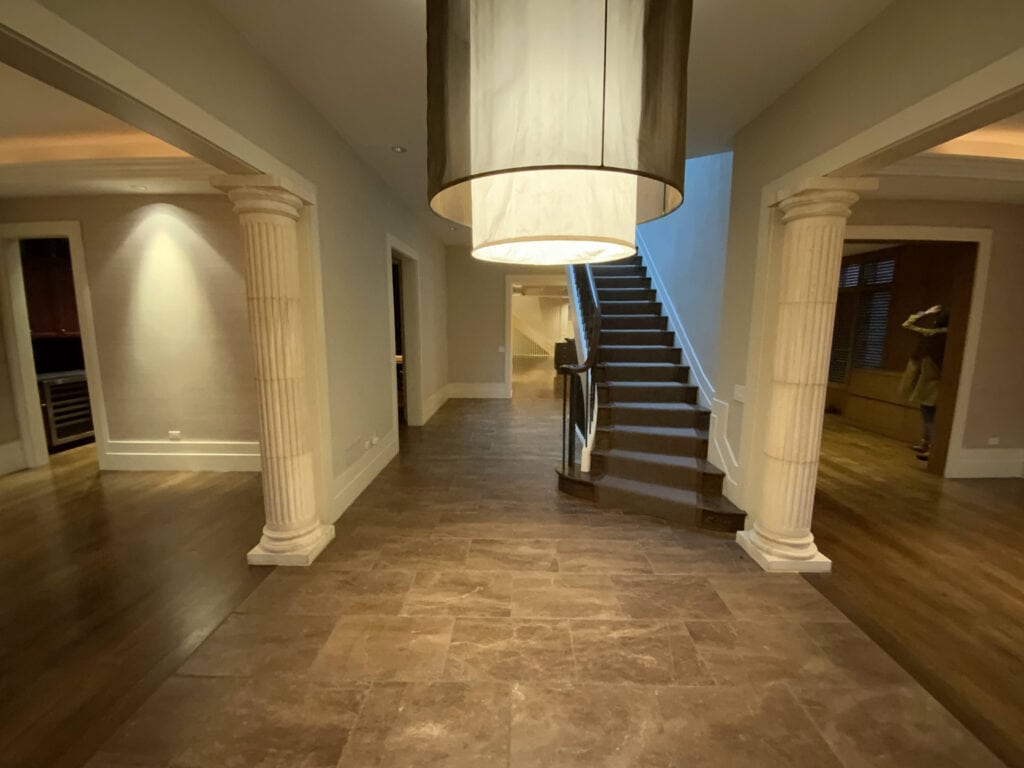
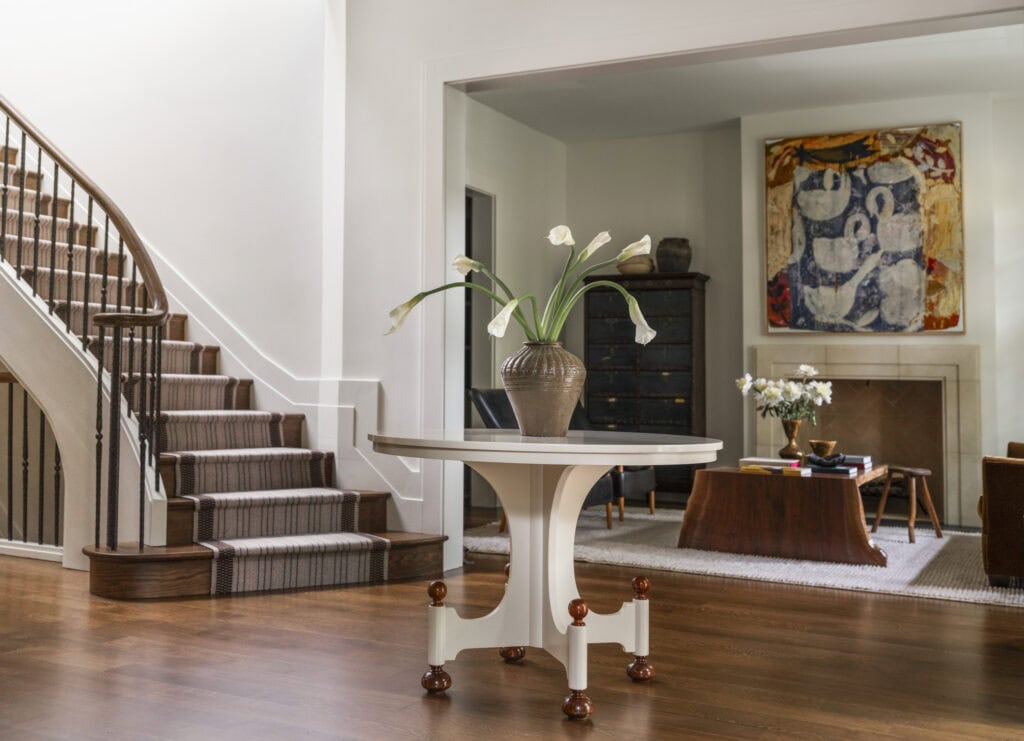
Living Room

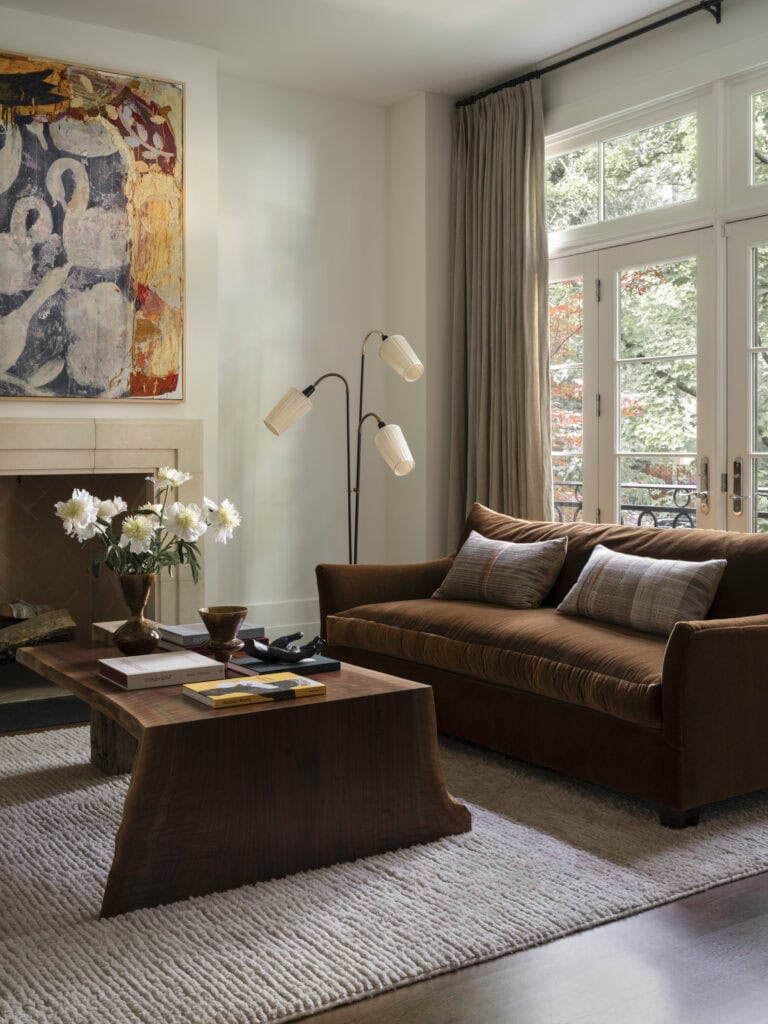
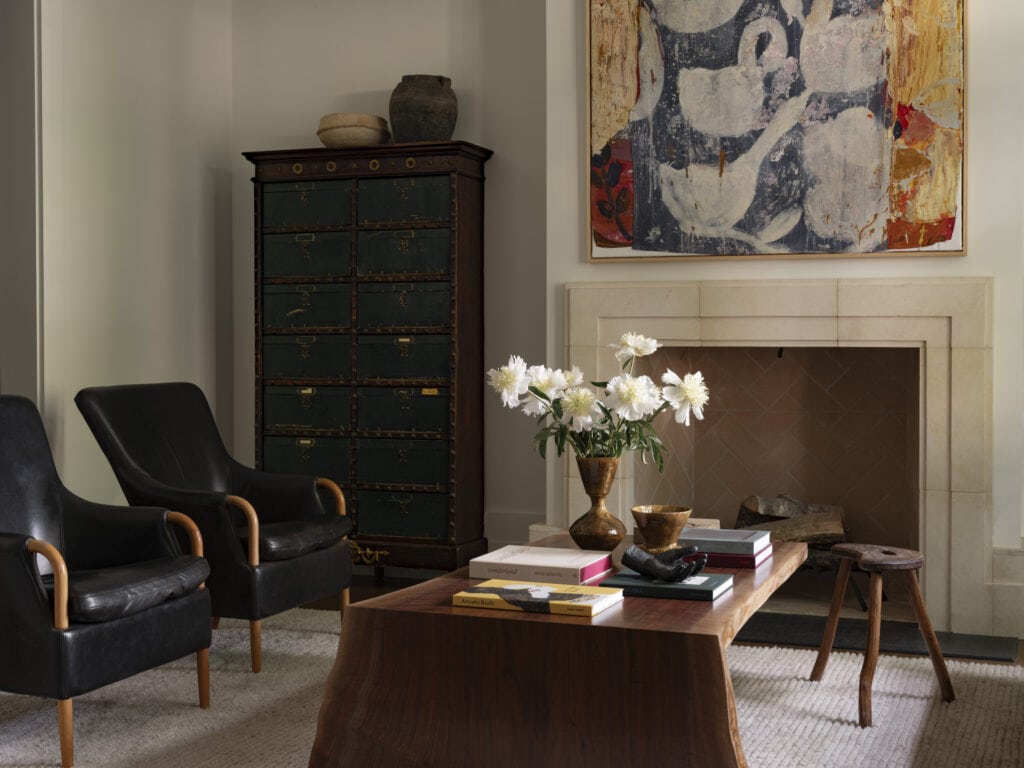
Dining Room
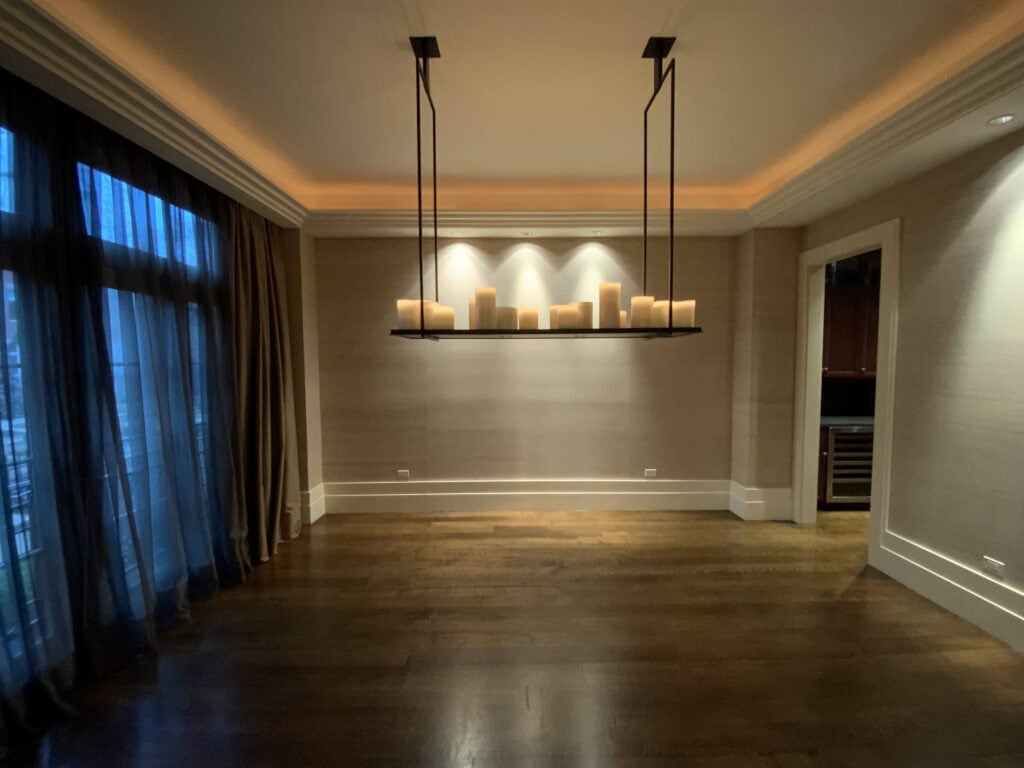
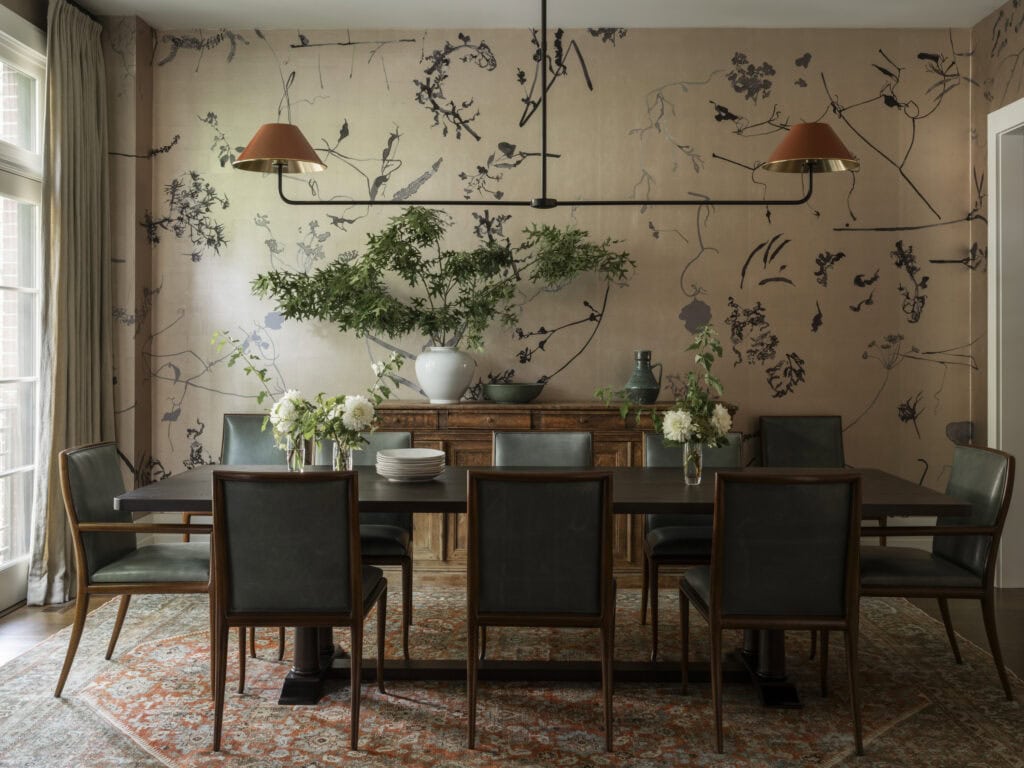
Library

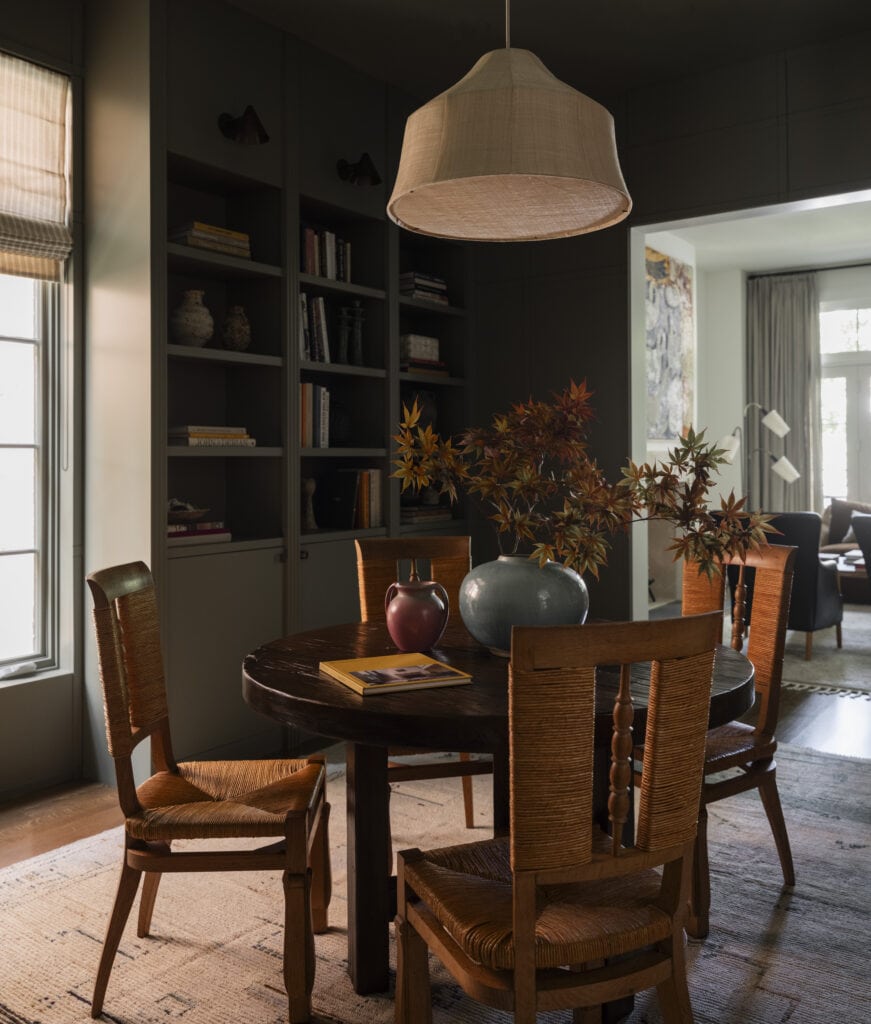
Butler’s Pantry
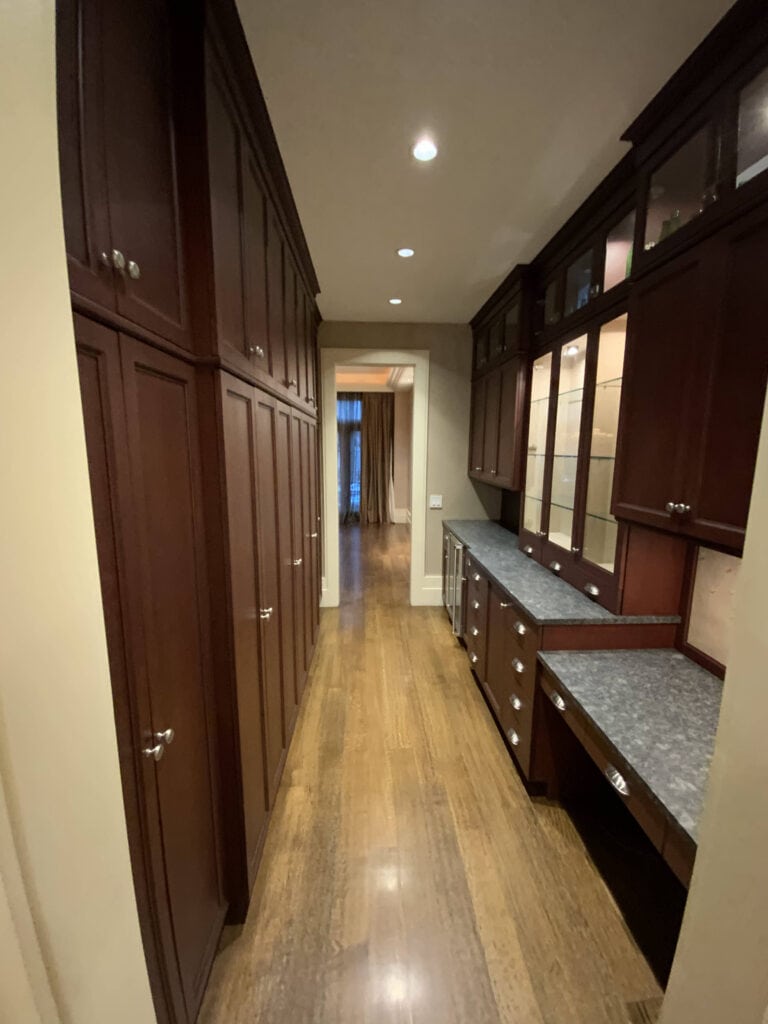
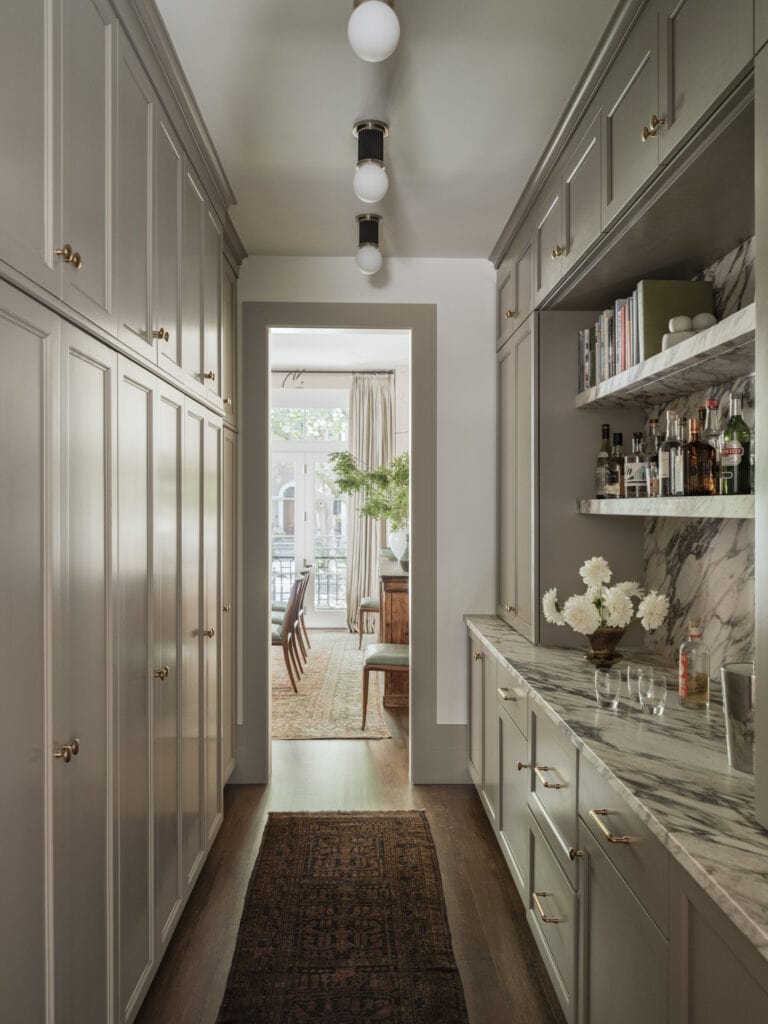
Kitchen
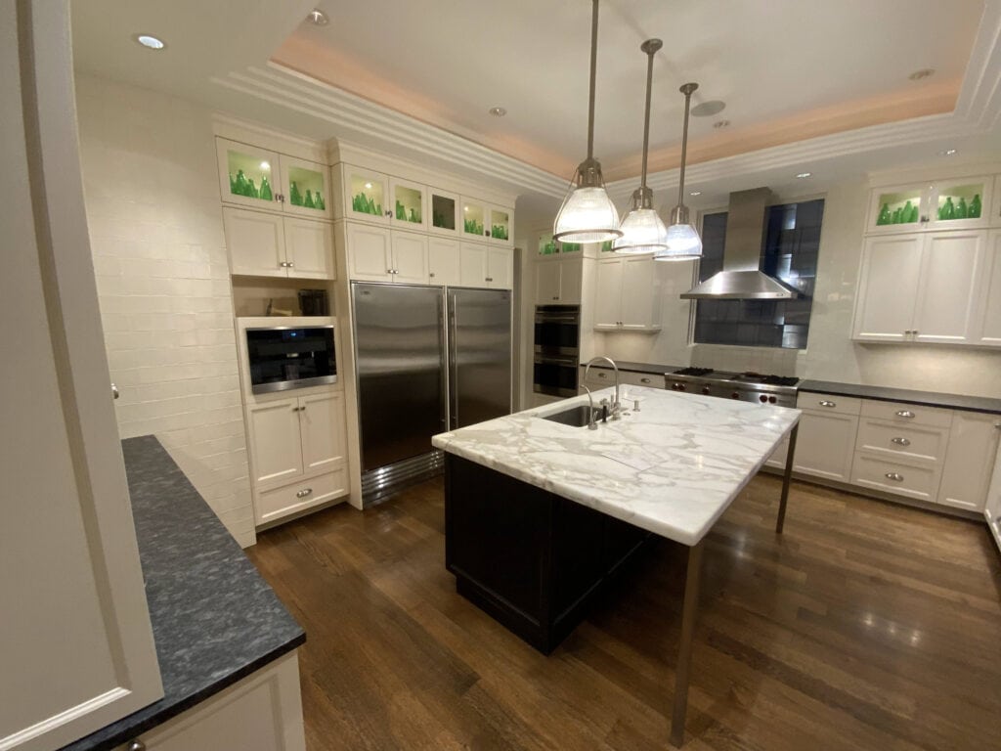
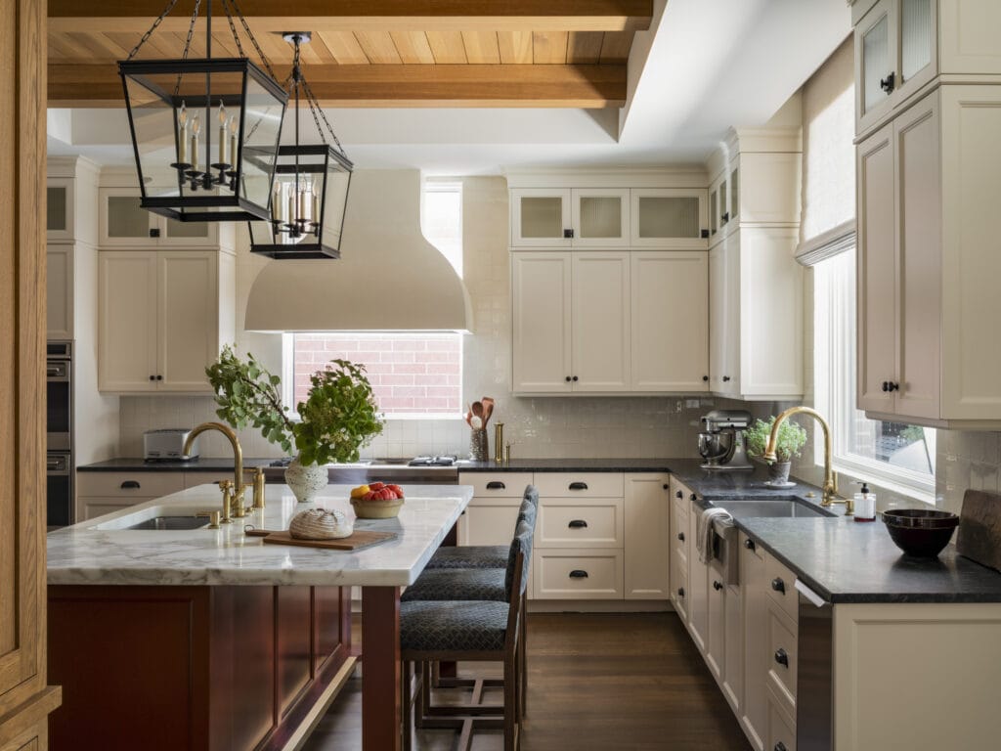
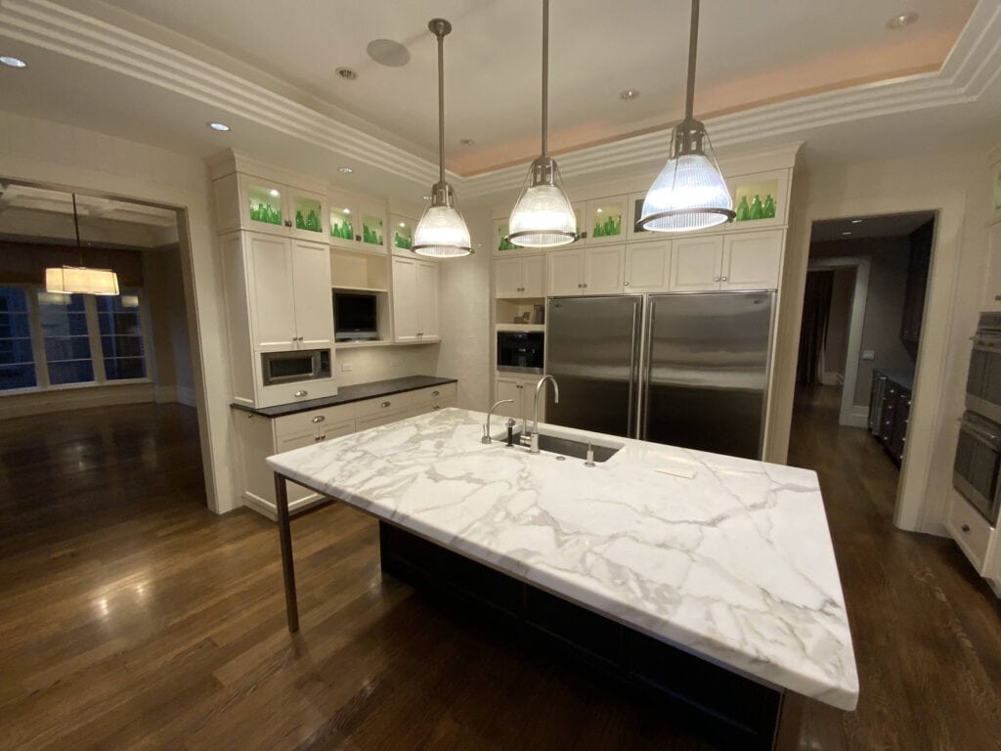
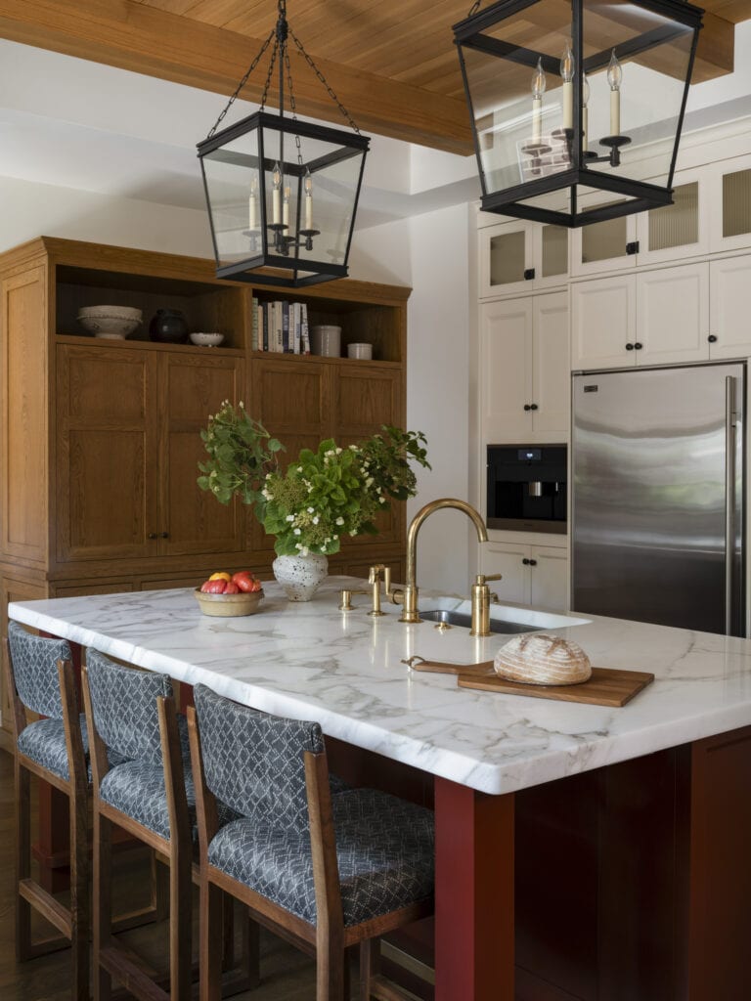
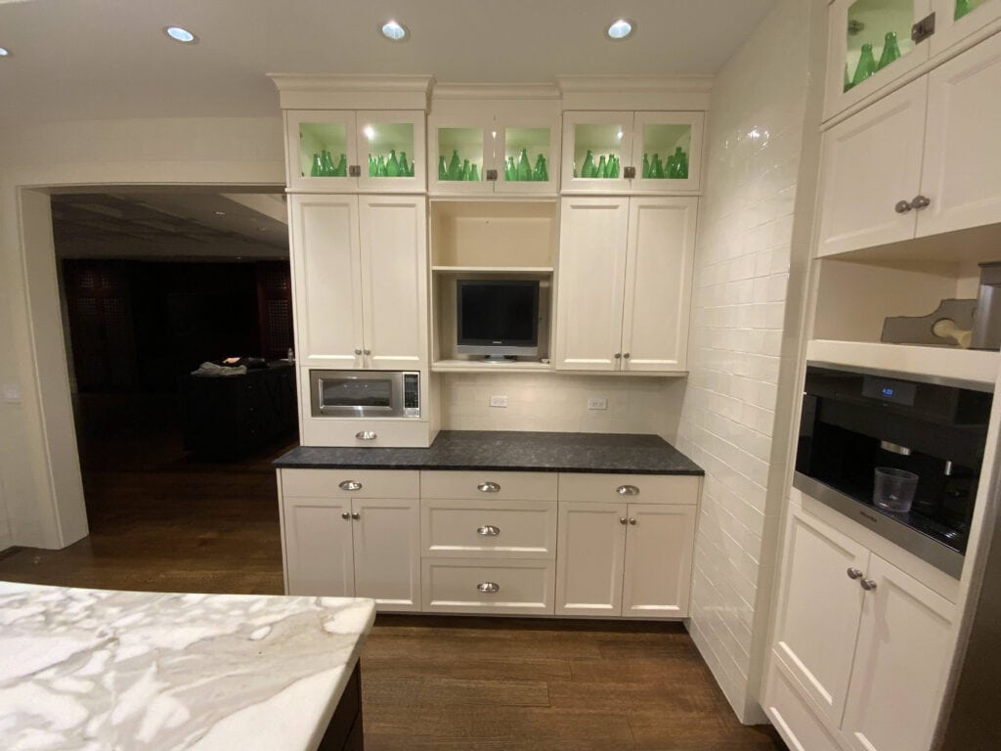

Family Room

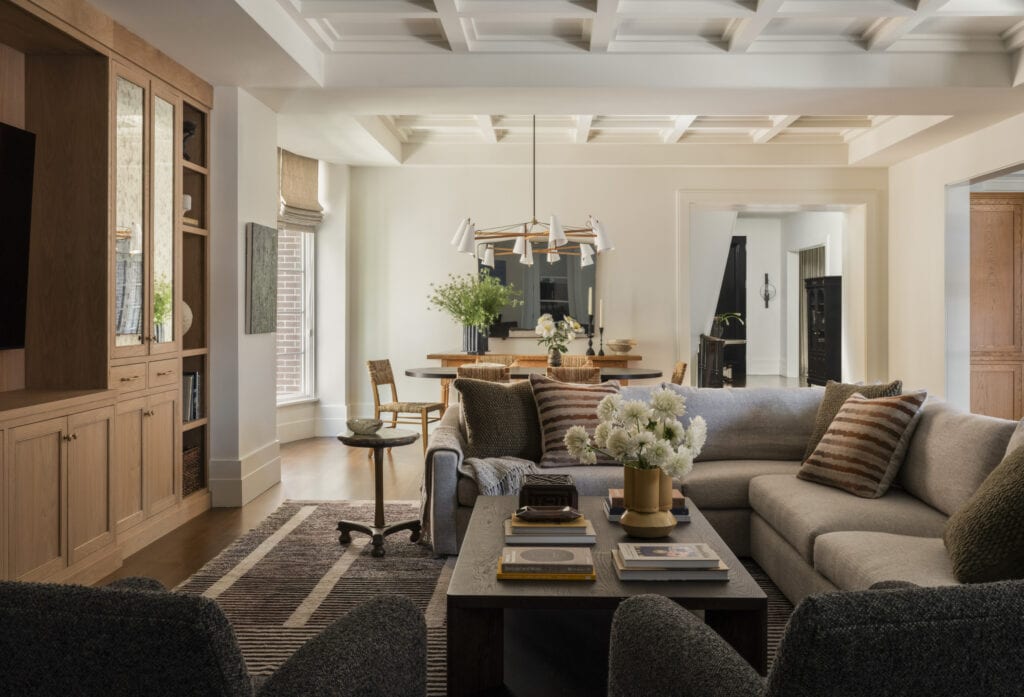
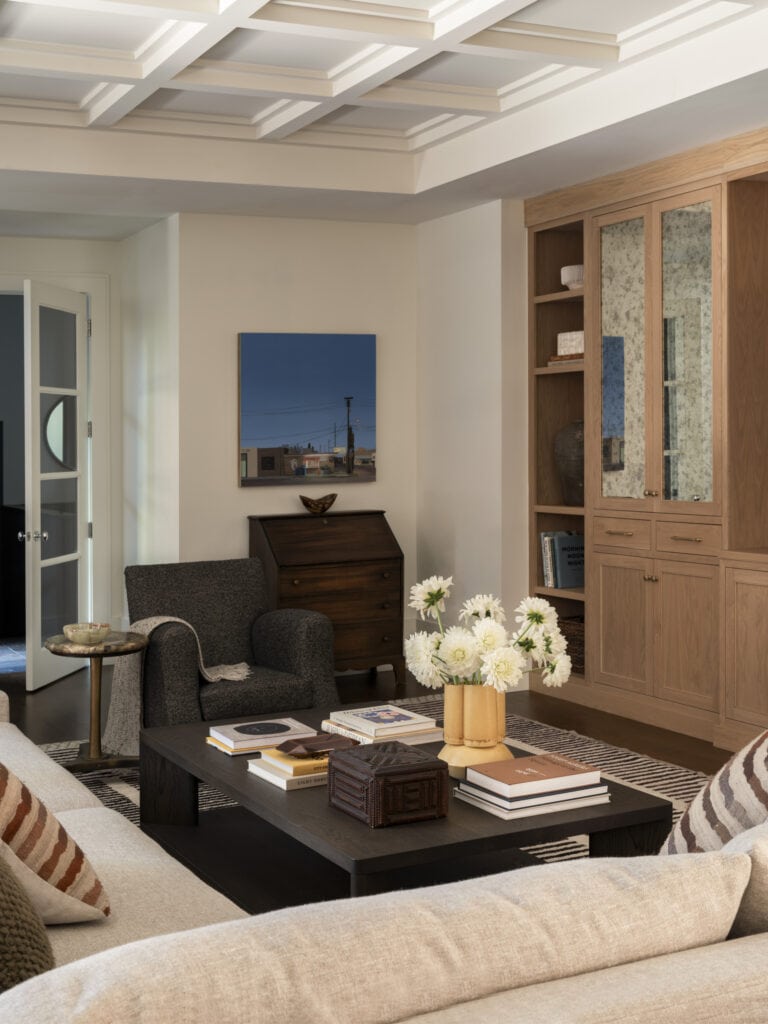
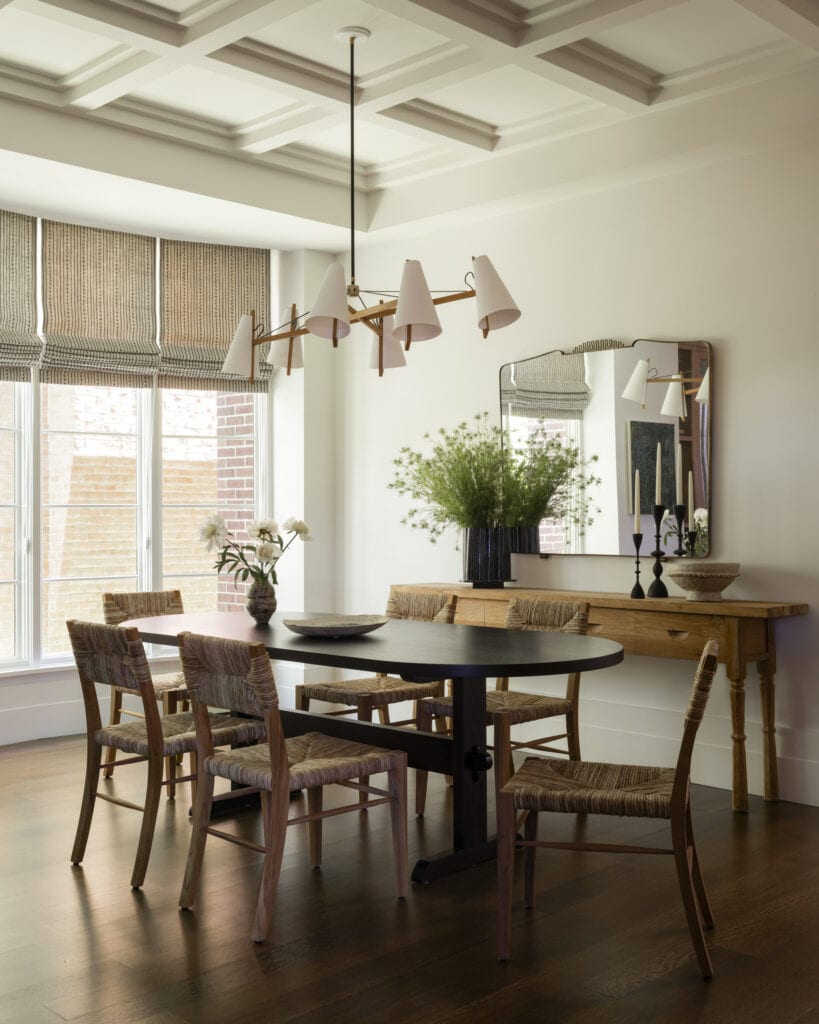
Powder Room

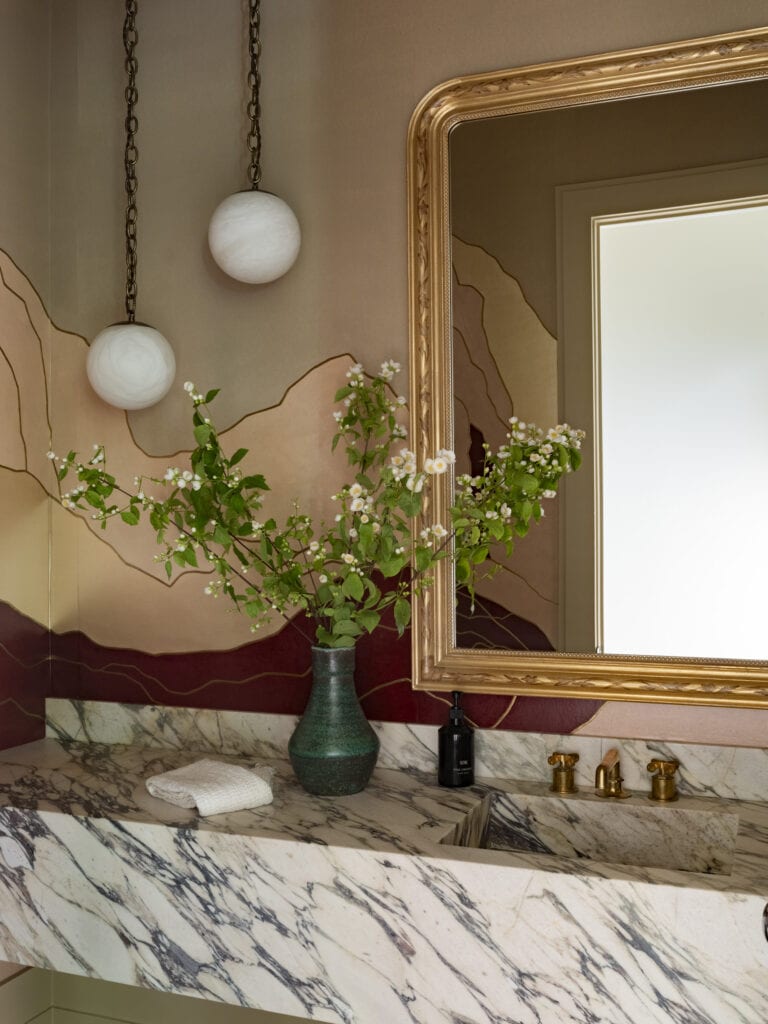
Girl’s Room

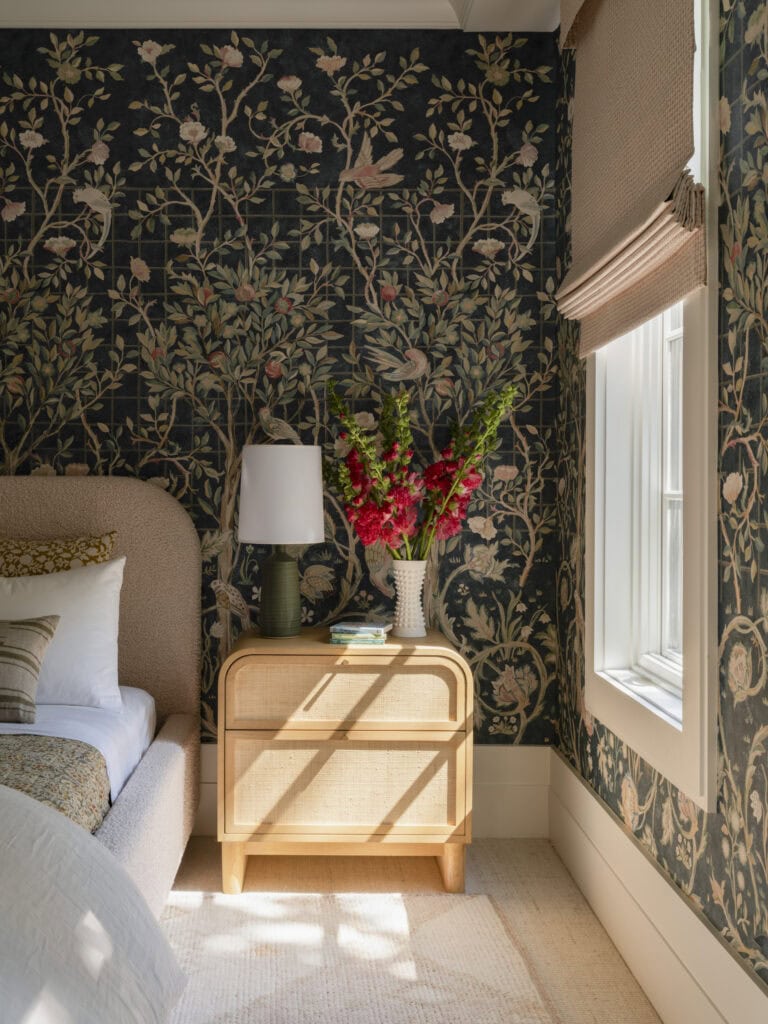
Boy’s Room

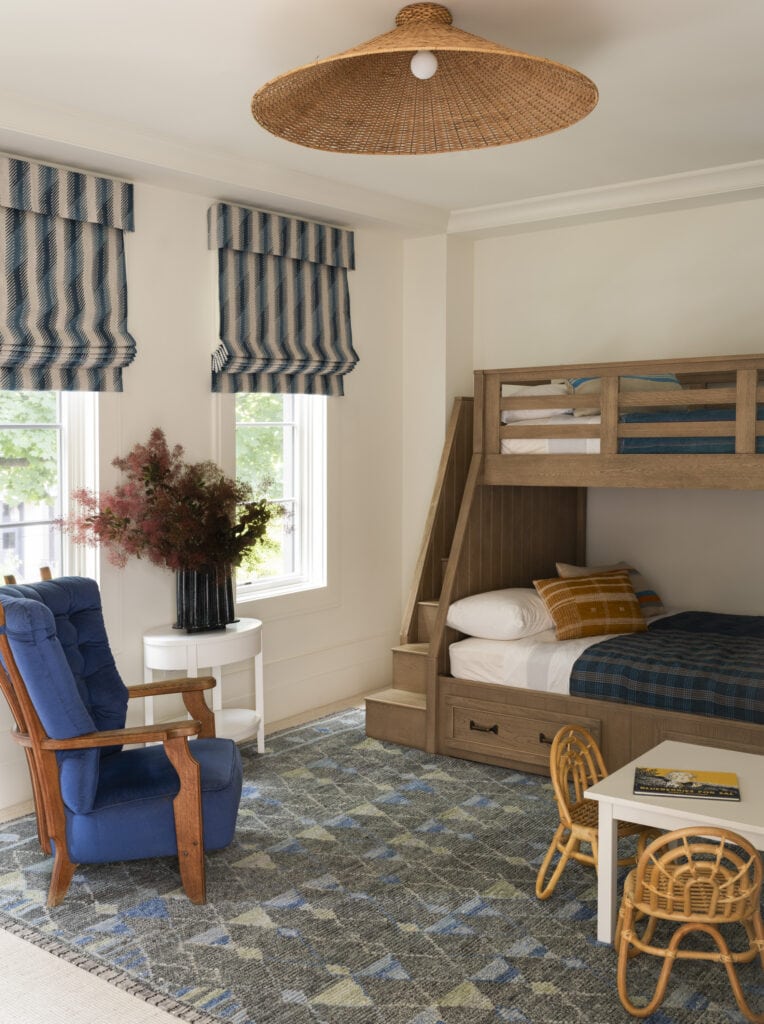
Primary Bedroom

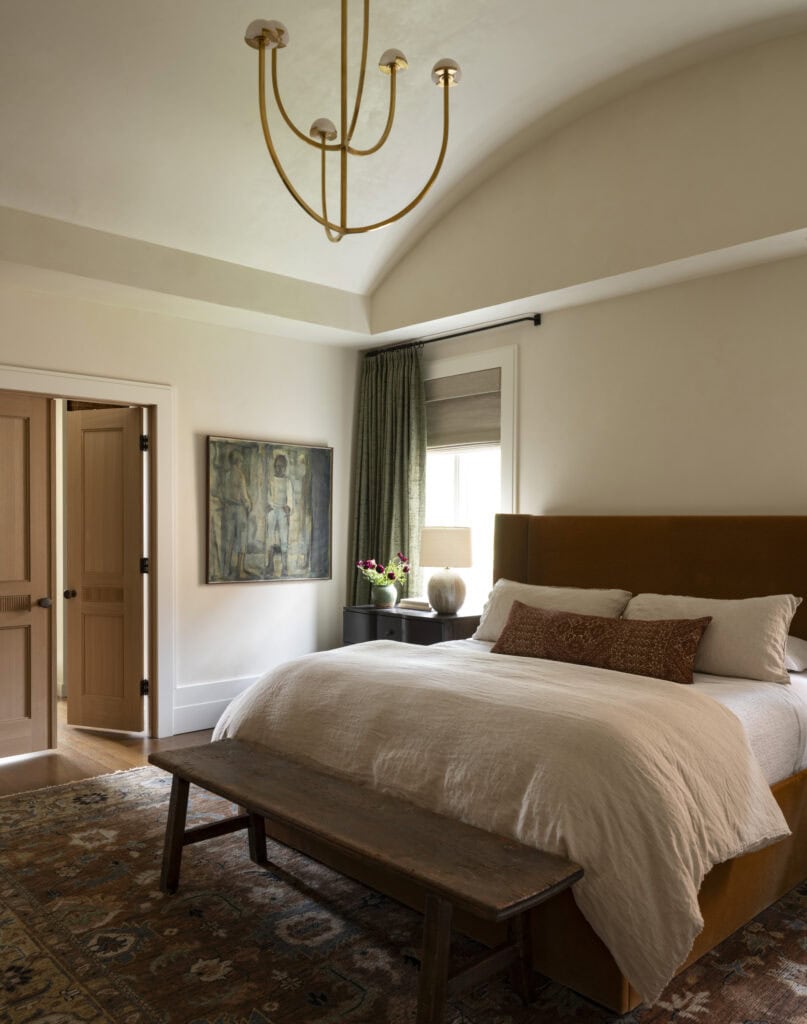
Primary Bathroom

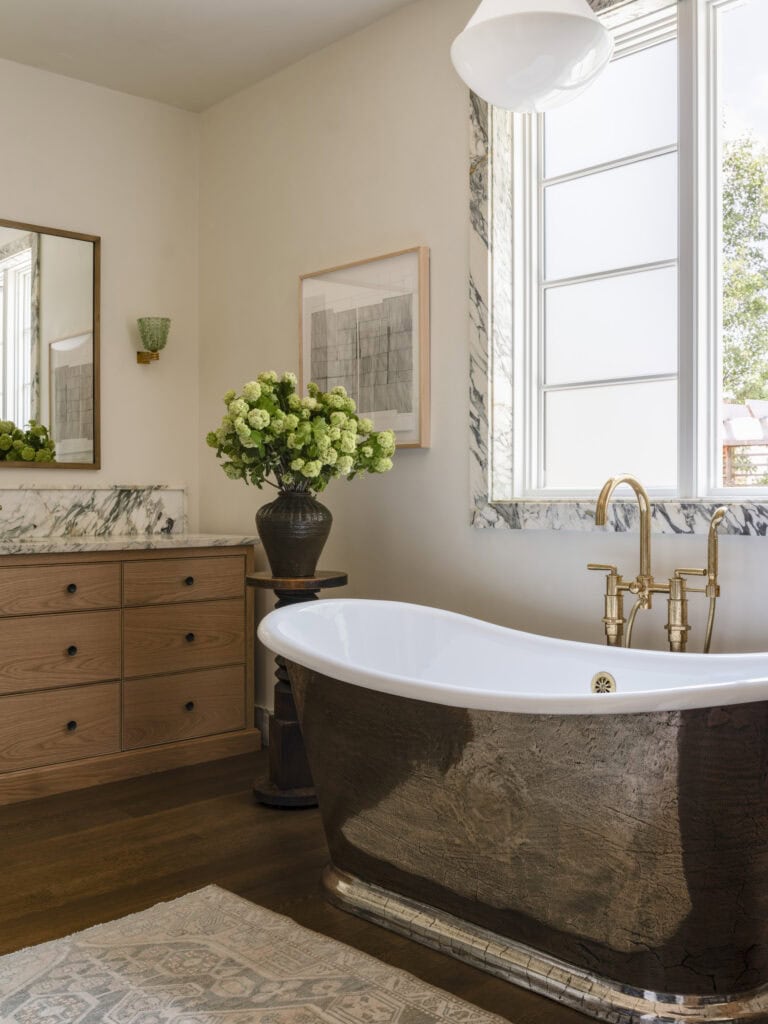

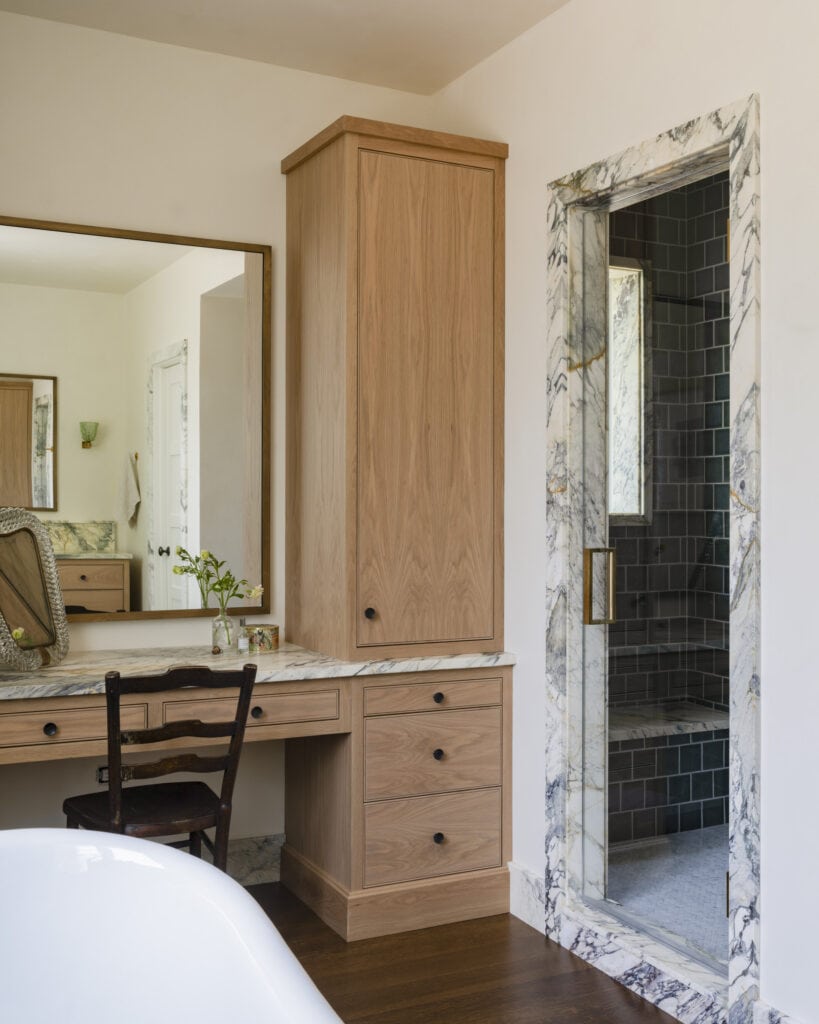
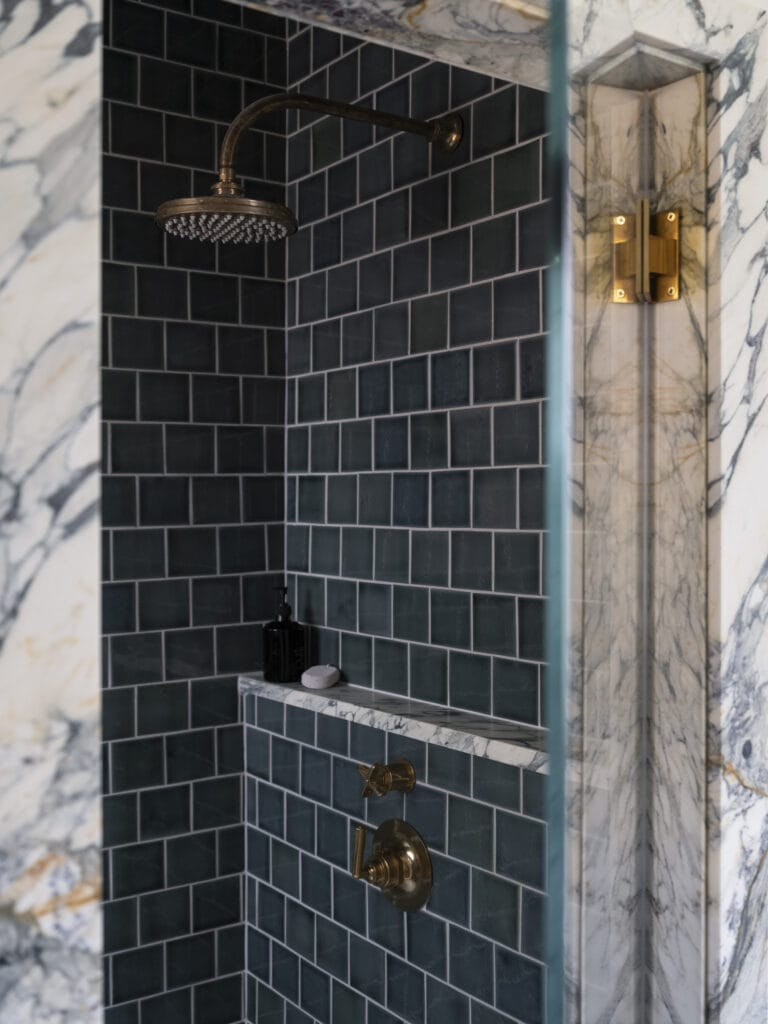
Snug Room

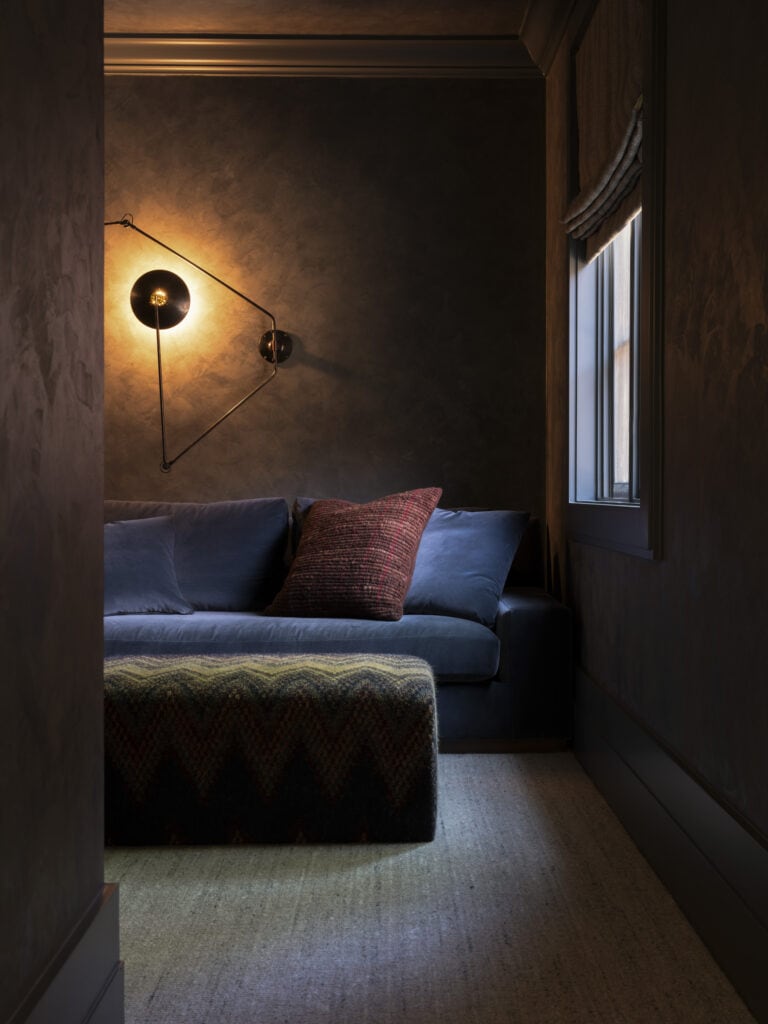
As you can see, a lot can be done with texture, pattern, and beautiful natural materials to transform a space. We would love to hear about your next project and are accepting new clients (big and small) for 2025. We can’t wait to hear from you!
Leave a Reply
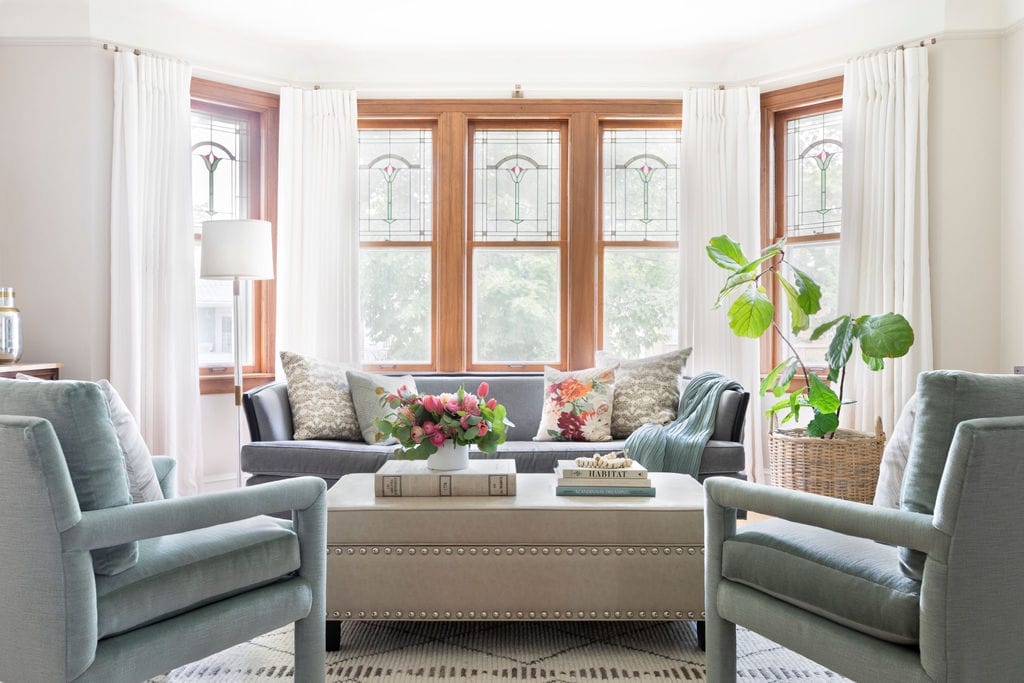
October 7, 2024
read the post
YOU MIGHT ALSO LIKE
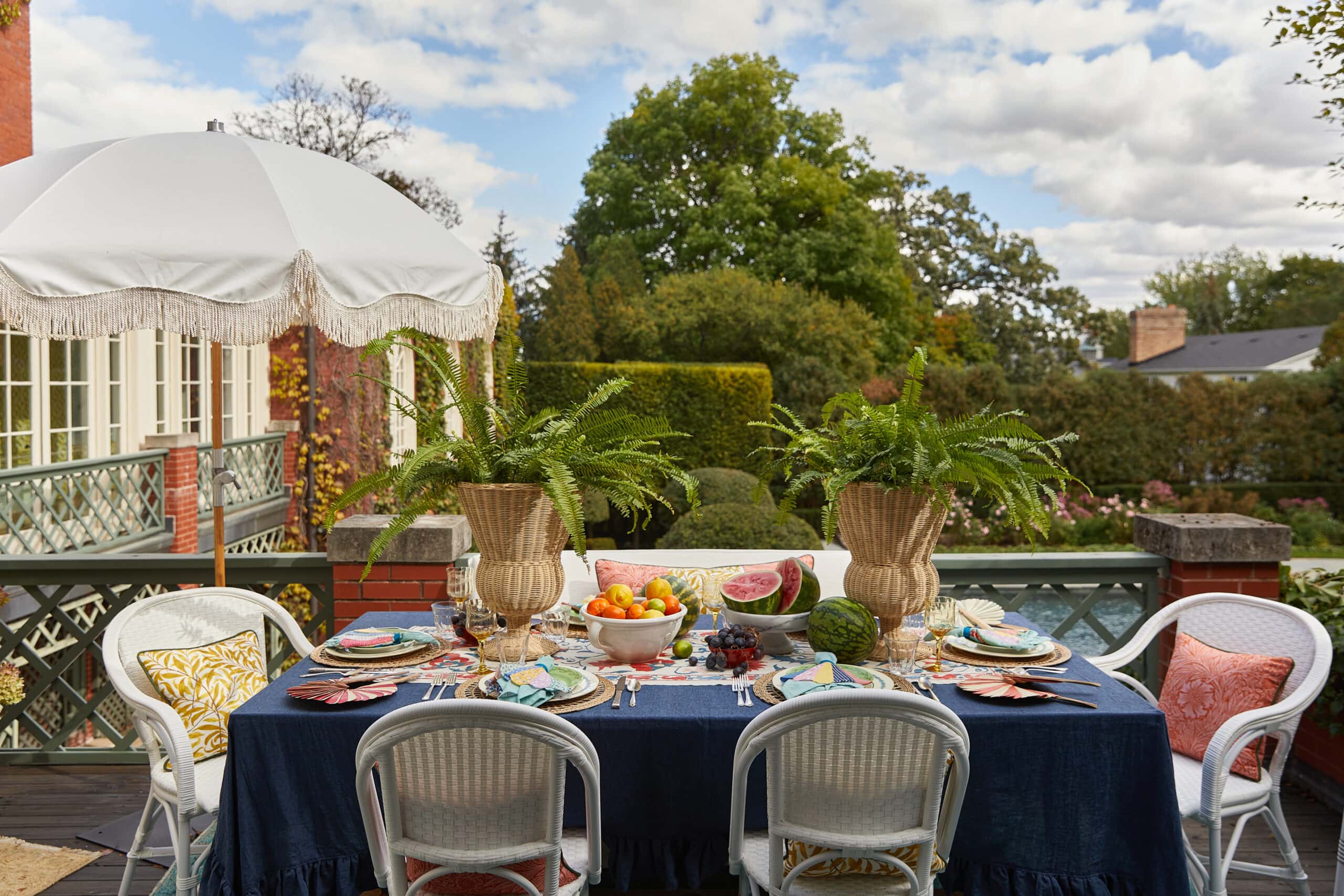
April 17, 2024
read the post
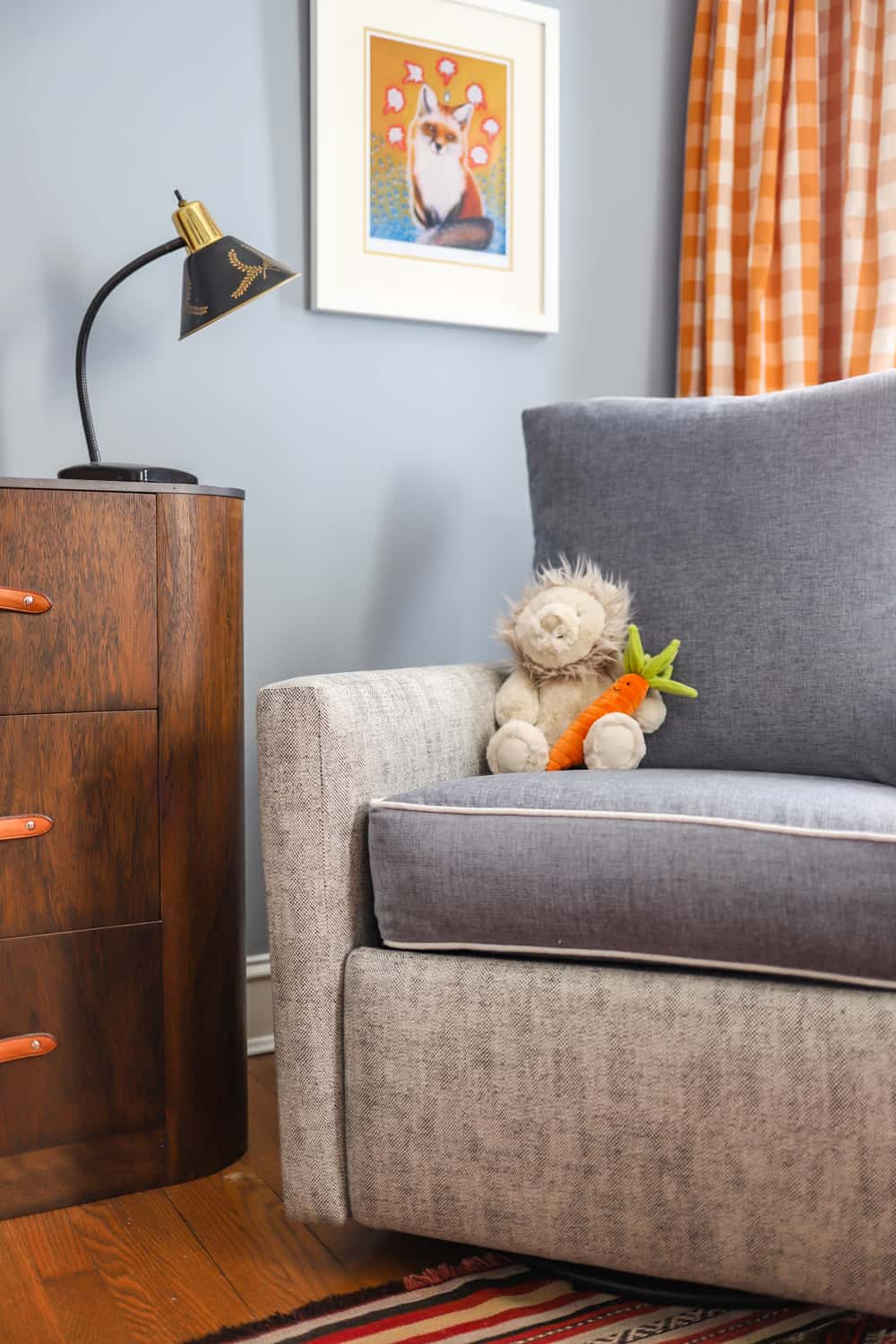
September 2, 2021
read the post
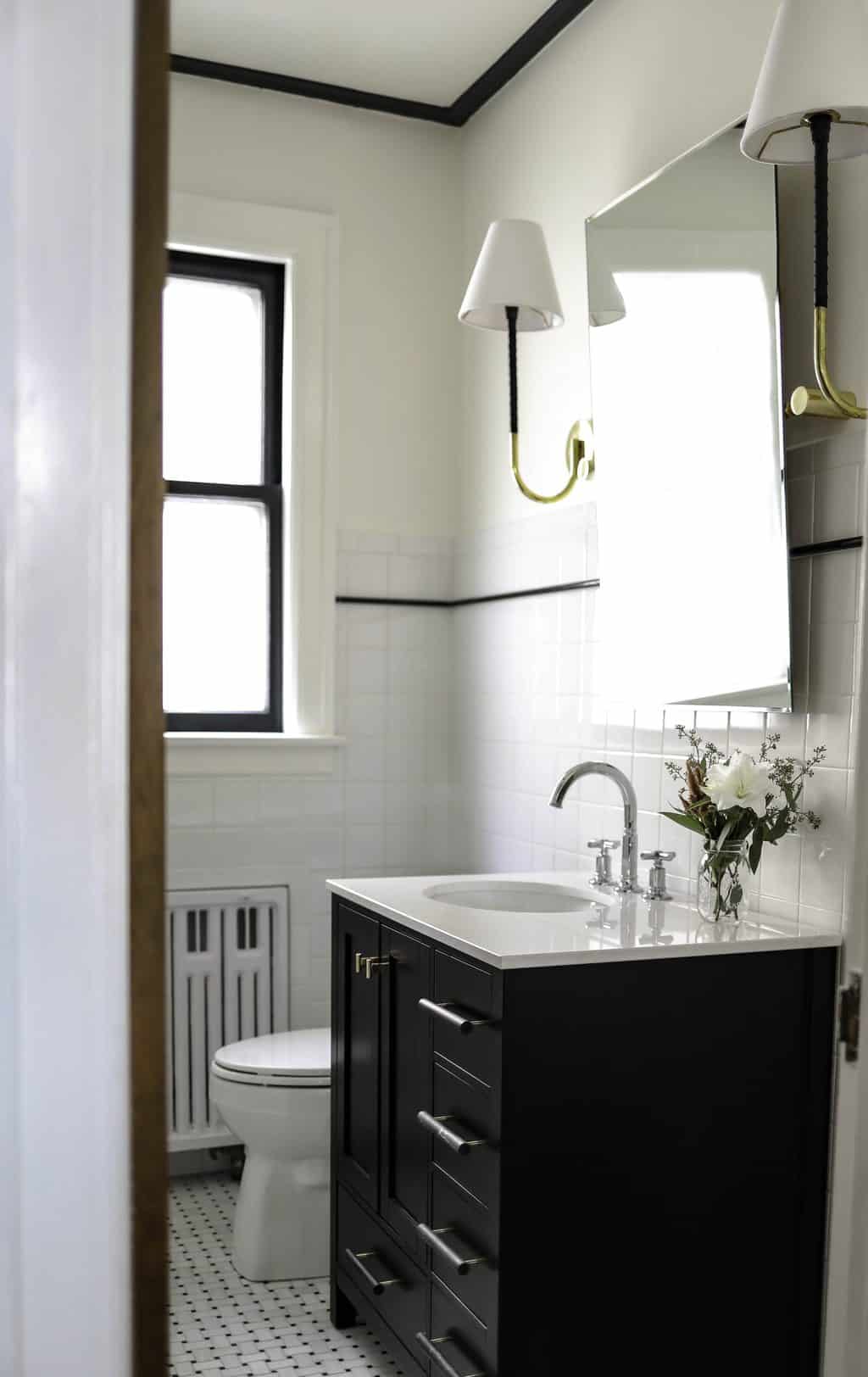
August 24, 2021
read the post
Meet Claire
Claire’s creative energy comes from her unique perspective on the world as both a trained interior designer and a passionate yoga teacher. Her affinity for kitchen design, timeless style and eclectic decorating are shared here, along with lots of interior design education and tips. Thanks for being here, please enjoy!