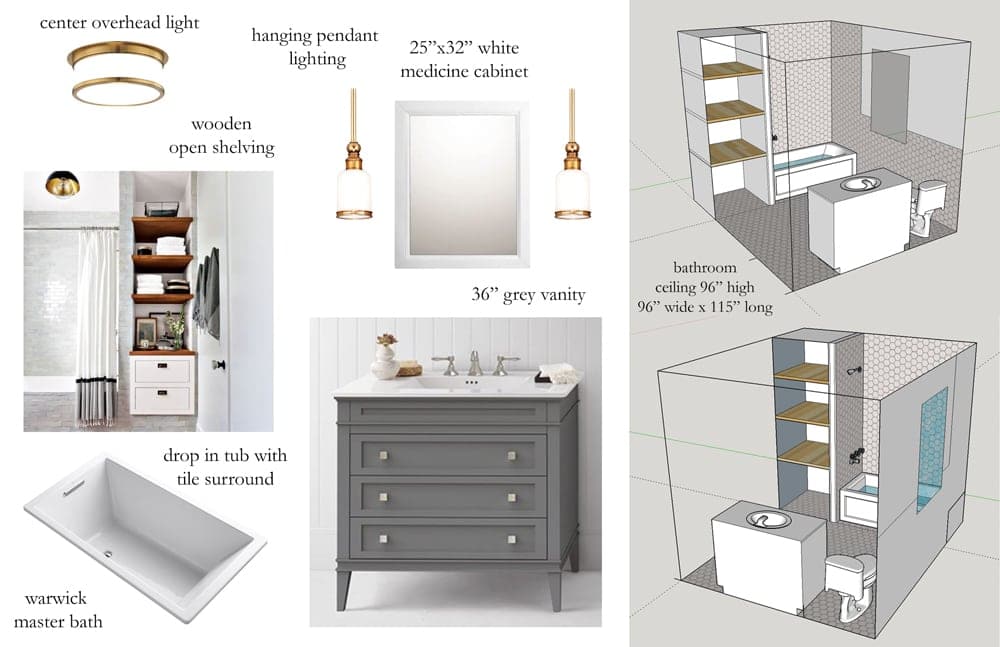
July 16, 2017
Last month I shared our plans for the new bathroom upstairs, including some before photos and the fabulous rendering Deckor helped me create. We are doing our best to make the most of what will be a small master bathroom. The rendering makes it look a little wider than real life. : ) This is […]